Idées déco d'entrées avec un sol beige et différents habillages de murs
Trier par :
Budget
Trier par:Populaires du jour
141 - 160 sur 1 264 photos
1 sur 3

Custom Water Front Home (remodel)
Balboa Peninsula (Newport Harbor Frontage) remodeling exterior and interior throughout and keeping the heritage them fully intact. http://ZenArchitect.com

Entry into a modern family home filled with color and textures.
Cette image montre un hall d'entrée minimaliste de taille moyenne avec un mur gris, parquet clair, une porte simple, une porte en bois clair, un sol beige, un plafond voûté et du papier peint.
Cette image montre un hall d'entrée minimaliste de taille moyenne avec un mur gris, parquet clair, une porte simple, une porte en bois clair, un sol beige, un plafond voûté et du papier peint.
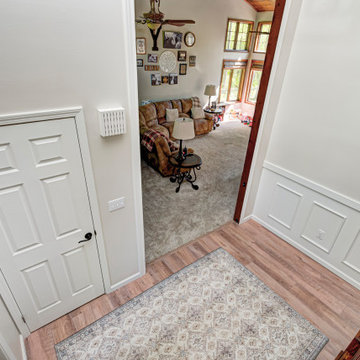
This elegant home remodel created a bright, transitional farmhouse charm, replacing the old, cramped setup with a functional, family-friendly design.
The main entrance exudes timeless elegance with a neutral palette. A polished wooden staircase takes the spotlight, while an elegant rug, perfectly matching the palette, adds warmth and sophistication to the space.
The main entrance exudes timeless elegance with a neutral palette. A polished wooden staircase takes the spotlight, while an elegant rug, perfectly matching the palette, adds warmth and sophistication to the space.
---Project completed by Wendy Langston's Everything Home interior design firm, which serves Carmel, Zionsville, Fishers, Westfield, Noblesville, and Indianapolis.
For more about Everything Home, see here: https://everythinghomedesigns.com/

The entry in this home features a barn door and modern looking light fixtures. Hardwood floors, a tray ceiling and wainscoting.
Cette image montre un grand hall d'entrée rustique avec un mur blanc, parquet clair, une porte simple, une porte blanche, un sol beige, un plafond à caissons et boiseries.
Cette image montre un grand hall d'entrée rustique avec un mur blanc, parquet clair, une porte simple, une porte blanche, un sol beige, un plafond à caissons et boiseries.

Our clients wanted the ultimate modern farmhouse custom dream home. They found property in the Santa Rosa Valley with an existing house on 3 ½ acres. They could envision a new home with a pool, a barn, and a place to raise horses. JRP and the clients went all in, sparing no expense. Thus, the old house was demolished and the couple’s dream home began to come to fruition.
The result is a simple, contemporary layout with ample light thanks to the open floor plan. When it comes to a modern farmhouse aesthetic, it’s all about neutral hues, wood accents, and furniture with clean lines. Every room is thoughtfully crafted with its own personality. Yet still reflects a bit of that farmhouse charm.
Their considerable-sized kitchen is a union of rustic warmth and industrial simplicity. The all-white shaker cabinetry and subway backsplash light up the room. All white everything complimented by warm wood flooring and matte black fixtures. The stunning custom Raw Urth reclaimed steel hood is also a star focal point in this gorgeous space. Not to mention the wet bar area with its unique open shelves above not one, but two integrated wine chillers. It’s also thoughtfully positioned next to the large pantry with a farmhouse style staple: a sliding barn door.
The master bathroom is relaxation at its finest. Monochromatic colors and a pop of pattern on the floor lend a fashionable look to this private retreat. Matte black finishes stand out against a stark white backsplash, complement charcoal veins in the marble looking countertop, and is cohesive with the entire look. The matte black shower units really add a dramatic finish to this luxurious large walk-in shower.
Photographer: Andrew - OpenHouse VC

Beautiful Ski Locker Room featuring over 500 skis from the 1950's & 1960's and lockers named after the iconic ski trails of Park City.
Custom windows, doors, and hardware designed and furnished by Thermally Broken Steel USA.
Photo source: Magelby Construction.
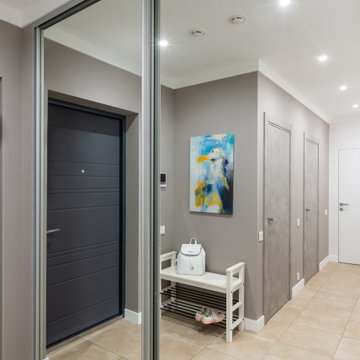
Inspiration pour une petite porte d'entrée méditerranéenne avec un mur gris, un sol en carrelage de porcelaine, une porte simple, une porte grise, un sol beige et différents habillages de murs.
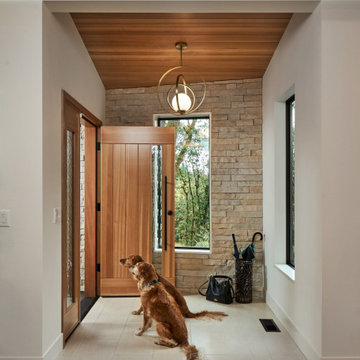
Réalisation d'une porte d'entrée design avec un sol en carrelage de porcelaine, une porte simple, une porte en bois brun, un sol beige, un plafond en bois et un mur en parement de brique.

Idées déco pour un très grand hall d'entrée moderne en bois avec un mur marron, un sol en calcaire, une porte simple, une porte en verre, un sol beige et un plafond en bois.
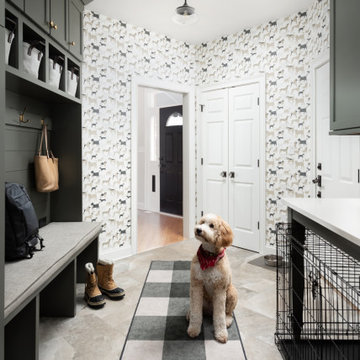
Cette image montre une grande entrée traditionnelle avec un vestiaire, un sol en carrelage de porcelaine, un sol beige et du papier peint.
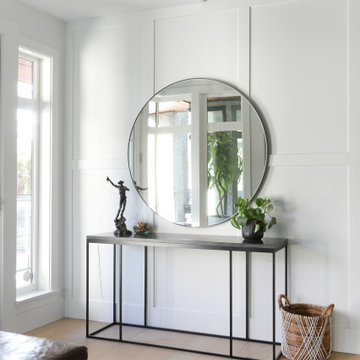
Aménagement d'un très grand hall d'entrée campagne avec un mur blanc, parquet clair, une porte simple, une porte noire, un sol beige et boiseries.
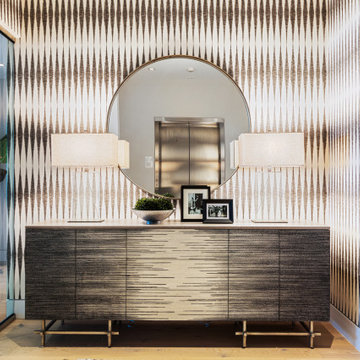
Inspiration pour un hall d'entrée traditionnel de taille moyenne avec un mur gris, parquet clair, une porte pivot, une porte en verre, un sol beige et du papier peint.
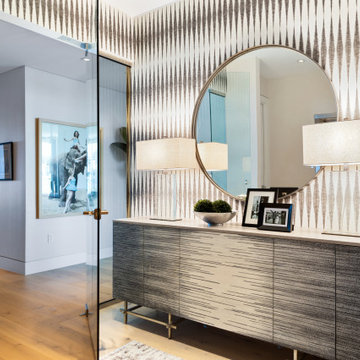
Cette image montre un hall d'entrée traditionnel de taille moyenne avec un mur gris, parquet clair, une porte pivot, une porte en verre, un sol beige et du papier peint.

Inlay marble and porcelain custom floor. Custom designed impact rated front doors. Floating entry shelf. Natural wood clad ceiling with chandelier.

Cette photo montre une petite entrée tendance avec un couloir, un mur vert, un sol en carrelage de céramique, un sol beige, un plafond décaissé et différents habillages de murs.

Feature door and planting welcomes visitors to the home
Réalisation d'une grande porte d'entrée design en bois avec un mur noir, parquet clair, une porte simple, une porte en bois brun, un sol beige et un plafond en lambris de bois.
Réalisation d'une grande porte d'entrée design en bois avec un mur noir, parquet clair, une porte simple, une porte en bois brun, un sol beige et un plafond en lambris de bois.
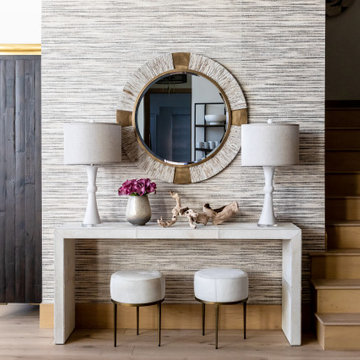
Réalisation d'une entrée design avec un mur gris, parquet clair, un sol beige et du papier peint.
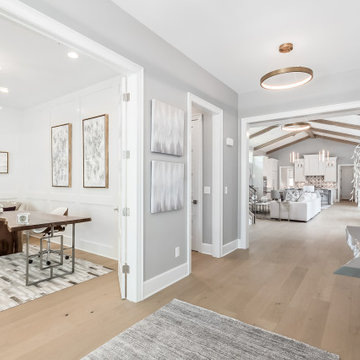
gold pendant chandeliers, live edge modern grey stained console table, wall paneling, custom artwork,
Inspiration pour un grand hall d'entrée minimaliste avec un mur gris, parquet clair, une porte blanche, un sol beige et du lambris.
Inspiration pour un grand hall d'entrée minimaliste avec un mur gris, parquet clair, une porte blanche, un sol beige et du lambris.
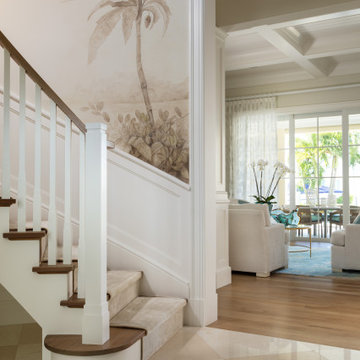
Réalisation d'un hall d'entrée marin de taille moyenne avec un mur beige, un sol en marbre, une porte marron, un sol beige et boiseries.
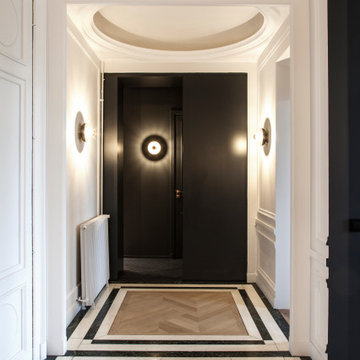
Photo : BCDF Studio
Cette photo montre un grand hall d'entrée tendance avec un mur blanc, parquet clair, une porte double, une porte blanche, un sol beige et boiseries.
Cette photo montre un grand hall d'entrée tendance avec un mur blanc, parquet clair, une porte double, une porte blanche, un sol beige et boiseries.
Idées déco d'entrées avec un sol beige et différents habillages de murs
8