Idées déco d'entrées avec un sol beige et un plafond voûté
Trier par :
Budget
Trier par:Populaires du jour
41 - 60 sur 241 photos
1 sur 3
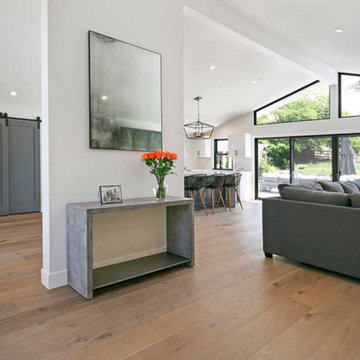
A partial wall was built for support and to create an aesthetic division of the rooms.
Idée de décoration pour un hall d'entrée design avec un mur blanc, parquet clair, une porte double, une porte grise, un sol beige et un plafond voûté.
Idée de décoration pour un hall d'entrée design avec un mur blanc, parquet clair, une porte double, une porte grise, un sol beige et un plafond voûté.

Entry way entry way includes an art display vestibule. Gallery lighting sets illuminates commissioned sculpture, acrylic shaped chair and painting.
Cette image montre un petit vestibule vintage avec un mur gris, parquet clair, une porte simple, une porte violette, un sol beige et un plafond voûté.
Cette image montre un petit vestibule vintage avec un mur gris, parquet clair, une porte simple, une porte violette, un sol beige et un plafond voûté.
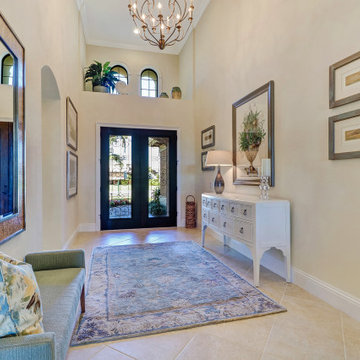
Full Golf Membership Included! A beautifully built lakefront home perfectly situated in a private cul-de-sac with desired open concept living featuring the Birkdale floor plan offering three bedrooms, den, three full bathrooms, and two car garage. Still owned and meticulously maintained by the original owners, this home was customized to perfection with high tray ceilings, custom millwork, crown molding, gorgeous chef’s kitchen with Viking appliances & granite countertops, impact resistant windows, built-in cabinetry, plantations shutters and much more! Elegant master bedroom with en-suite offers a spacious glassed walk-in shower, tub, dual sinks, custom storage, and large walk-in closet. Wake up to gorgeous sunrise views overlooking the lake and golf course while relaxing on your oversized screened lanai with outdoor kitchen. courts, Chickee Tiki & Play where the pros play at Twin Eagles 36 Holes of championship Golf
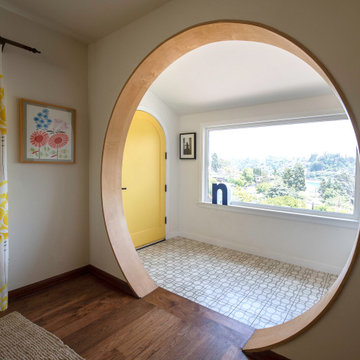
Inspiration pour un grand hall d'entrée bohème avec un mur blanc, sol en béton ciré, une porte simple, une porte jaune, un sol beige et un plafond voûté.
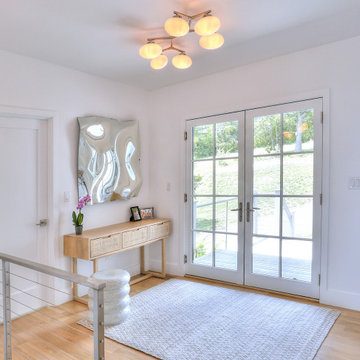
Captivated by the waterfront views, our clients purchased a 1980s shoreline residence that was in need of a modern update. They entrusted us with the task of adjusting the layout to meet their needs and infusing the space with a palette inspired by Long Island Sound – consisting of light wood, neutral stones and tile, expansive windows and unique lighting accents. The result is an inviting space for entertaining and relaxing alike, blending modern aesthetics with warmth seamlessly.
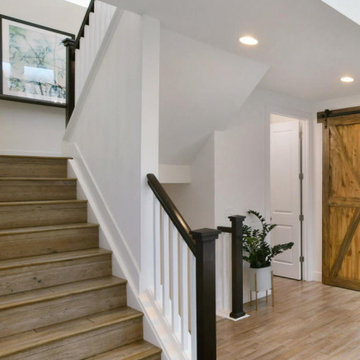
Large family-friendly foyer with black painted front door and sliding wood farmhouse door. Wood look tile flooring with Sherwin Williams Pure White on the walls and Tricorn Black on the stair railing. The entryway opens up to the living room with Pure White walls and Cheating Heart on the fireplace built-ins. I'm a colour consultant and did the paint colours for this beautiful space.

Cette image montre une entrée chalet avec un mur blanc, une porte simple, une porte en bois brun, un sol beige, poutres apparentes et un plafond voûté.

A very long entry through the 1st floor of the home offers a great opportunity to create an art gallery. on the left wall. It is important to create a space in an entry like this that can carry interest and feel warm and inviting night or day. Each room off the entry is different in size and design, so symmetry helps the flow.
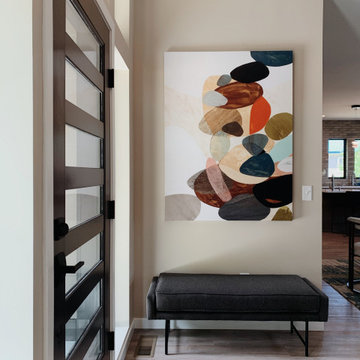
Aménagement d'une porte d'entrée moderne de taille moyenne avec un mur beige, parquet clair, une porte simple, une porte noire, un sol beige et un plafond voûté.
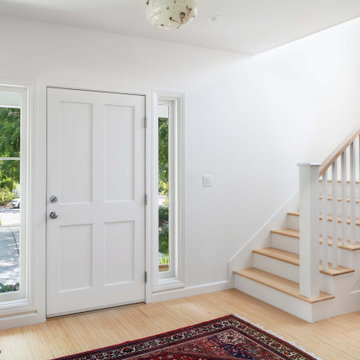
Our design for the Ruby Residence augmented views to the outdoors at every opportunity, while completely transforming the style and curb appeal of the home in the process. This second story addition added a bedroom suite upstairs, and a new foyer and powder room below, while minimally impacting the rest of the existing home. We also completely remodeled the galley kitchen to open it up to the adjacent living spaces. The design carefully considered the balance of views and privacy, offering the best of both worlds with our design. The result is a bright and airy home with an effortlessly coastal chic vibe.
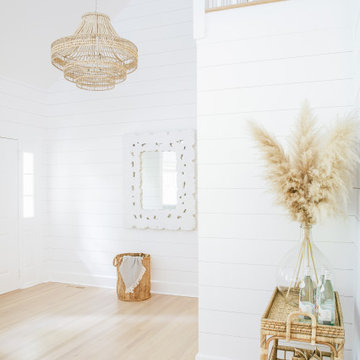
Cette photo montre un grand hall d'entrée bord de mer avec un mur blanc, parquet clair, une porte simple, une porte blanche, un sol beige, un plafond voûté et du lambris de bois.
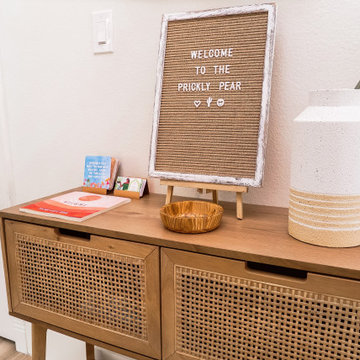
Hello there loves. The Prickly Pear AirBnB in Scottsdale, Arizona is a transformation of an outdated residential space into a vibrant, welcoming and quirky short term rental. As an Interior Designer, I envision how a house can be exponentially improved into a beautiful home and relish in the opportunity to support my clients take the steps to make those changes. It is a delicate balance of a family’s diverse style preferences, my personal artistic expression, the needs of the family who yearn to enjoy their home, and a symbiotic partnership built on mutual respect and trust. This is what I am truly passionate about and absolutely love doing. If the potential of working with me to create a healing & harmonious home is appealing to your family, reach out to me and I'd love to offer you a complimentary discovery call to determine whether we are an ideal fit. I'd also love to collaborate with professionals as a resource for your clientele. ?
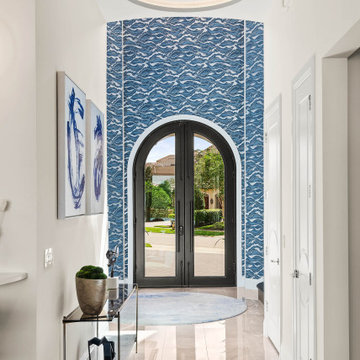
Transitional foyer with round ceiling detail and wallpapered entryway.
Aménagement d'une entrée contemporaine avec un mur bleu, un sol en carrelage de porcelaine, une porte double, une porte métallisée, un sol beige, un plafond voûté et du papier peint.
Aménagement d'une entrée contemporaine avec un mur bleu, un sol en carrelage de porcelaine, une porte double, une porte métallisée, un sol beige, un plafond voûté et du papier peint.
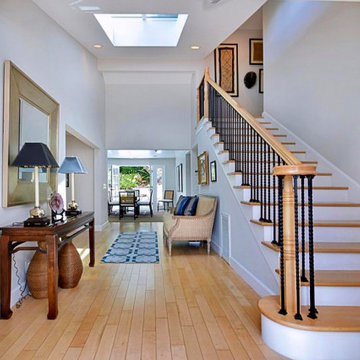
The foyer widely opens onto the living room as well as the dining/kitchen area. A few partition walls were removed during the remodel to promote an airy feel which embodies California Living. The existing wood floors were refinished throughout. The new staircase banister was custom-made. For the entryway, we used as part of the decor the client’s existing console table, lamps and some artwork. We sourced and procured the antique settee and the area rug.
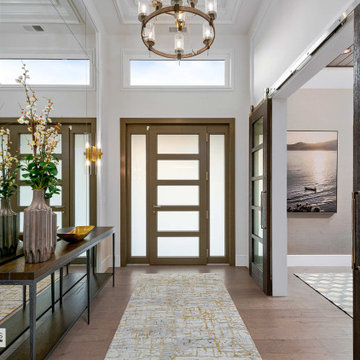
Aménagement d'un hall d'entrée de taille moyenne avec un mur blanc, un sol en bois brun, une porte simple, une porte en bois brun, un sol beige et un plafond voûté.
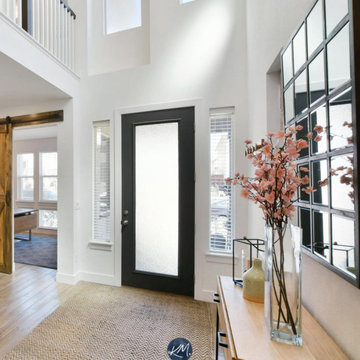
Large family-friendly foyer with black painted front door and sliding wood farmhouse door. Wood look tile flooring with Sherwin Williams Pure White on the walls and Tricorn Black on the stair railing. I'm a colour consultant and did the paint colours for this beautiful space.
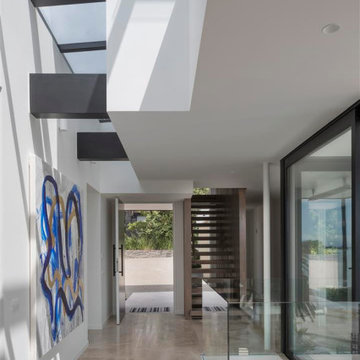
Réalisation d'un grand hall d'entrée minimaliste avec un mur blanc, un sol en carrelage de porcelaine, une porte pivot, une porte noire, un sol beige et un plafond voûté.
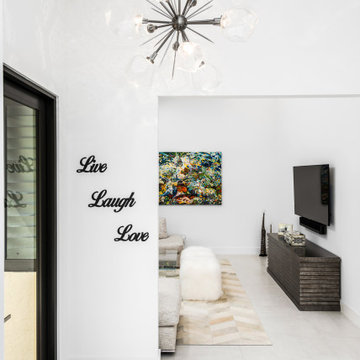
Lakefront residence in exclusive south Florida golf course community. Use of mixed metallic textiles and finishes combined with lucite furniture allows the view and bold oversized art to become the visual centerpieces of each space. Large sculptural light fixtures fill the height created by the soaring vaulted ceilings. Lux fabrics mixed with chrome or lucite create a contemporary feel to the space without losing the soft comforts that make this space feel like home.
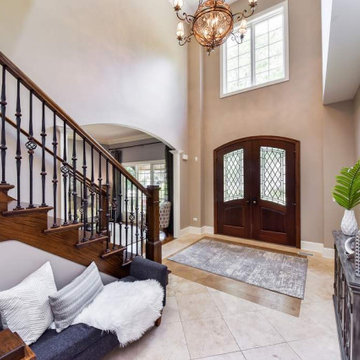
A beautiful round top exterior double door is complemented by the arched entry into the living room.
Idée de décoration pour un grand hall d'entrée tradition avec un mur beige, un sol en carrelage de porcelaine, une porte double, une porte en bois foncé, un sol beige et un plafond voûté.
Idée de décoration pour un grand hall d'entrée tradition avec un mur beige, un sol en carrelage de porcelaine, une porte double, une porte en bois foncé, un sol beige et un plafond voûté.
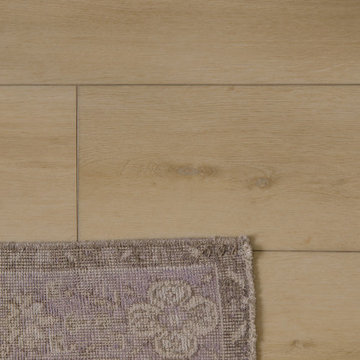
A classic select grade natural oak. Timeless and versatile. With the Modin Collection, we have raised the bar on luxury vinyl plank. The result is a new standard in resilient flooring. Modin offers true embossed in register texture, a low sheen level, a rigid SPC core, an industry-leading wear layer, and so much more.
Idées déco d'entrées avec un sol beige et un plafond voûté
3