Idées déco d'entrées avec un sol beige et un plafond voûté
Trier par :
Budget
Trier par:Populaires du jour
101 - 120 sur 241 photos
1 sur 3
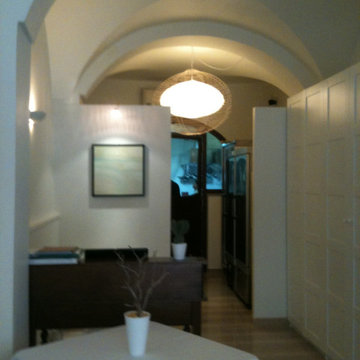
Una piccola separazione con la cucina crea un disimpegno dove collocare il guardaroba per gli ospiti e l'angolo della cassa in modo da consentire al proprietario sempre un contatto con la cucina e con gli ospiti
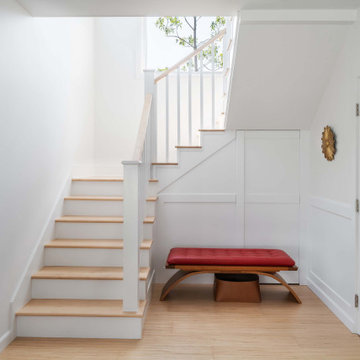
Our design for the Ruby Residence augmented views to the outdoors at every opportunity, while completely transforming the style and curb appeal of the home in the process. This second story addition added a bedroom suite upstairs, and a new foyer and powder room below, while minimally impacting the rest of the existing home. We also completely remodeled the galley kitchen to open it up to the adjacent living spaces. The design carefully considered the balance of views and privacy, offering the best of both worlds with our design. The result is a bright and airy home with an effortlessly coastal chic vibe.
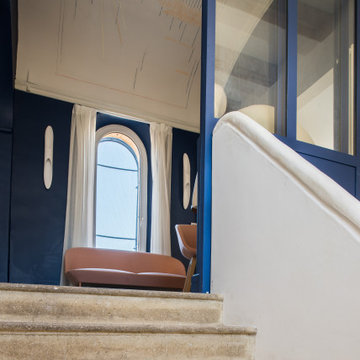
Le grand palier de l'escalier, anciennement une chapelle du couvent disparue lors d'une réhabilitation en 1990 a été aménagé en petit salon. Une verrière a été installée pour maitriser la température de l'espace. Les éléments décoratifs anciens ont été conservés et une fresque graphique crée pour agrémenté le plafond vouté.
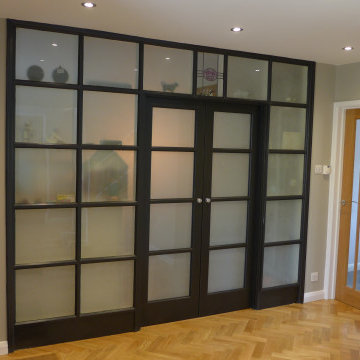
Hallway in box replacing carpet with oak parquet flooring. Arts and Crafts feel created by black joinery and pocket door to separate hall from dining room. Bespoke coat and shoe storage, and great lighting completed the scene.
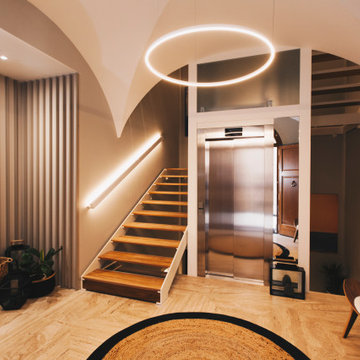
Démolition et reconstruction d'un immeuble dans le centre historique de Castellammare del Golfo composé de petits appartements confortables où vous pourrez passer vos vacances. L'idée était de conserver l'aspect architectural avec un goût historique actuel mais en le reproposant dans une tonalité moderne.Des matériaux précieux ont été utilisés, tels que du parquet en bambou pour le sol, du marbre pour les salles de bains et le hall d'entrée, un escalier métallique avec des marches en bois et des couloirs en marbre, des luminaires encastrés ou suspendus, des boiserie sur les murs des chambres et dans les couloirs, des dressings ouverte, portes intérieures en laque mate avec une couleur raffinée, fenêtres en bois, meubles sur mesure, mini-piscines et mobilier d'extérieur. Chaque étage se distingue par la couleur, l'ameublement et les accessoires d'ameublement. Tout est contrôlé par l'utilisation de la domotique. Un projet de design d'intérieur avec un design unique qui a permis d'obtenir des appartements de luxe.
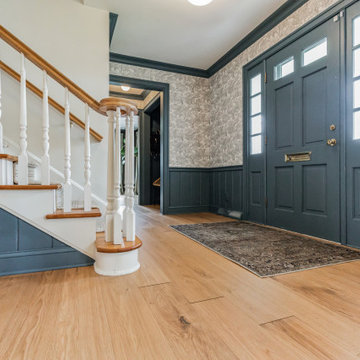
Relaxing and warm mid-tone browns that bring hygge to any space. Pairs well with plenty of greenery. Silvan Resilient Hardwood combines the highest-quality sustainable materials with an emphasis on durability and design. The result is a resilient floor, topped with an FSC® 100% Hardwood wear layer sourced from meticulously maintained European forests and backed by a waterproof guarantee, that looks stunning and installs with ease.
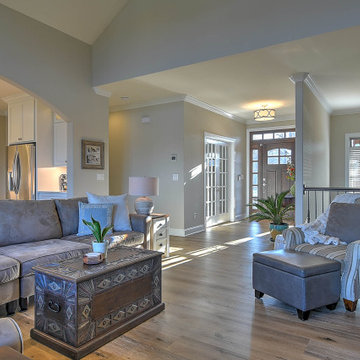
Cette photo montre un hall d'entrée chic de taille moyenne avec un mur beige, un sol en vinyl, une porte simple, une porte en bois foncé, un sol beige et un plafond voûté.
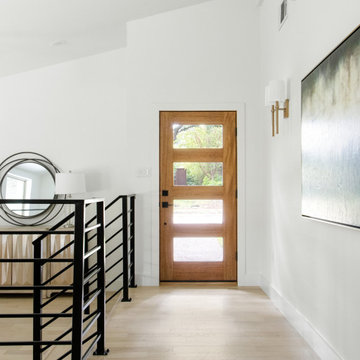
Interior Design by designer and broker Jessica Koltun Home | Selling Dallas | wood stained door front door | black rails | Vaulted Ceiling | Gold double sconce |

Aménagement d'un grand hall d'entrée bord de mer avec un mur blanc, parquet clair, un sol beige, un plafond voûté et du lambris de bois.
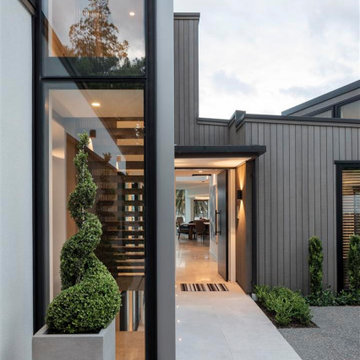
Idées déco pour un grand hall d'entrée moderne avec un mur blanc, un sol en carrelage de porcelaine, une porte pivot, une porte noire, un sol beige et un plafond voûté.
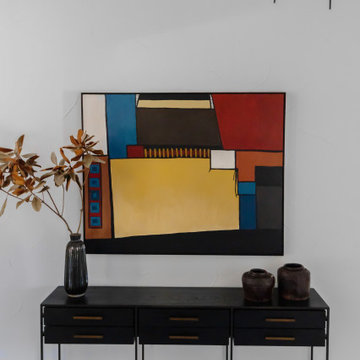
A fifteen year old home is redesigned for peaceful and practical living. An upgrade in first impressions includes a clean and modern foyer joined by a sophisticated wine and whisky room. Small, yet dramatic changes provide personal spaces to relax, unwind, and entertain.
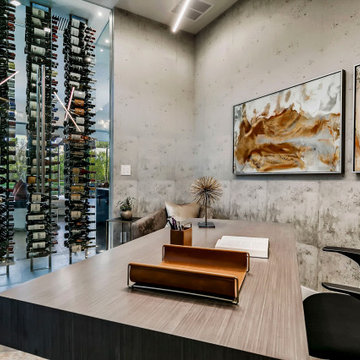
This beautiful house showcases a modern architectural style with a sophisticated blend of minimalist design and functional elegance. Clean lines and flat roof profiles give the structure a contemporary edge, while the harmonious color palette of neutral tones complements the natural surroundings. The use of large windows and glass garage doors not only provides an abundance of natural light but also fosters a seamless indoor-outdoor connection. Strategic exterior lighting accentuates the building's geometry, creating a warm and inviting ambiance that beckons at twilight. Landscaping is thoughtfully integrated, with well-manicured lawns and vibrant plantings that add a touch of color and life to the serene setting. This home's exterior is a testament to modern luxury living, blending chic design with the beauty of the natural environment.
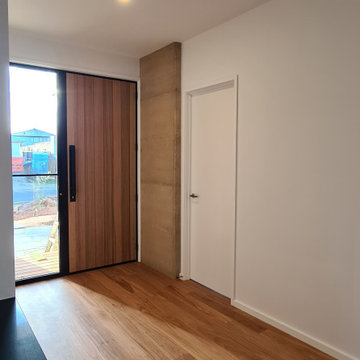
Custom crafted oversized timber front door with matt black entry handle with Rammed Earth wall
Idée de décoration pour un hall d'entrée marin de taille moyenne avec un mur beige, un sol en bois brun, une porte pivot, une porte en bois clair, un sol beige et un plafond voûté.
Idée de décoration pour un hall d'entrée marin de taille moyenne avec un mur beige, un sol en bois brun, une porte pivot, une porte en bois clair, un sol beige et un plafond voûté.
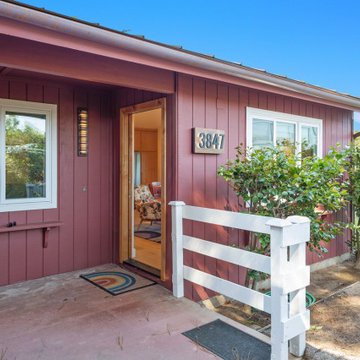
Incorporated both French doors and Dutch doors, aiming to enhance the indoor-outdoor connection. The addition of custom decks and stairs from the bedroom to the laundry space and backyard suggests a functional and aesthetic upgrade to the outdoor spaces.
The introduction of a custom brick step from the main bedroom french doors leads you to the outside seating area and shower that brings a rustic and coastal charming touch to the space. This not only improves accessibility but also creates a cozy and inviting atmosphere.
Ginger's attention to detail is evident through the custom-designed copper light-up address signs. These signs not only serve a practical purpose but also add a distinctive and stylish element to the home's exterior. Similarly, the custom black iron lights guiding the pathways around the home contribute to the overall ambiance while providing safety and visibility.
By combining functional design elements, thoughtful aesthetics, and custom craftsmanship, it seems like the firm and Ginger have worked together to transform the outdoor areas into a unique and appealing extension of the home.
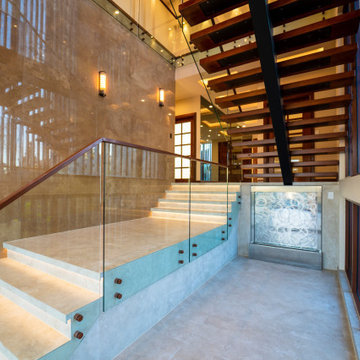
Impressive entry foyer, open to allow light and spaciousness abound. Clever use of a variety of materials to add interest and delineate the different use of space. Can you see the water feature?
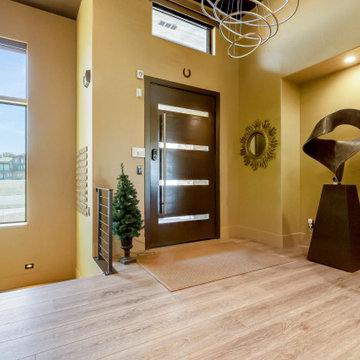
Refined yet natural. A white wire-brush gives the natural wood tone a distinct depth, lending it to a variety of spaces.With the Modin Collection, we have raised the bar on luxury vinyl plank. The result is a new standard in resilient flooring. Modin offers true embossed in register texture, a low sheen level, a rigid SPC core, an industry-leading wear layer, and so much more.
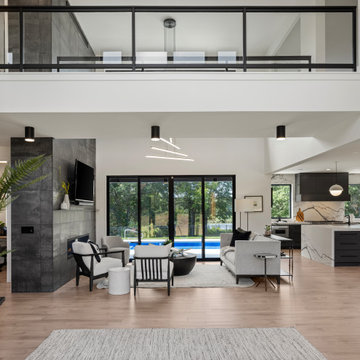
Réalisation d'un hall d'entrée minimaliste avec un mur blanc, parquet clair, une porte double, une porte en verre, un sol beige et un plafond voûté.
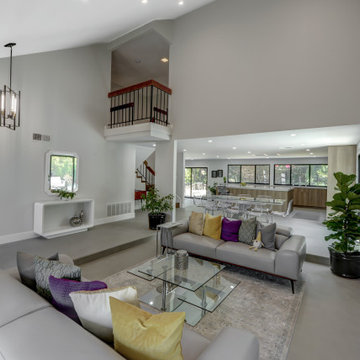
Modern style living room
Idée de décoration pour une grande porte d'entrée avec un mur gris, sol en stratifié, une porte double, une porte noire, un sol beige et un plafond voûté.
Idée de décoration pour une grande porte d'entrée avec un mur gris, sol en stratifié, une porte double, une porte noire, un sol beige et un plafond voûté.
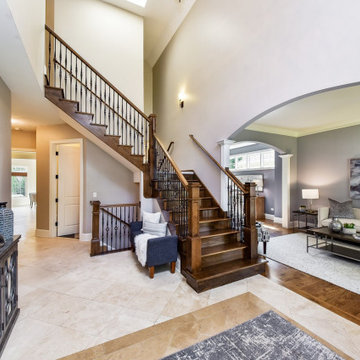
This detailed foyer has a warm and inviting feel as you enter the home.
Réalisation d'un grand hall d'entrée tradition avec un mur gris, un sol en carrelage de porcelaine, une porte double, une porte en bois foncé, un sol beige et un plafond voûté.
Réalisation d'un grand hall d'entrée tradition avec un mur gris, un sol en carrelage de porcelaine, une porte double, une porte en bois foncé, un sol beige et un plafond voûté.
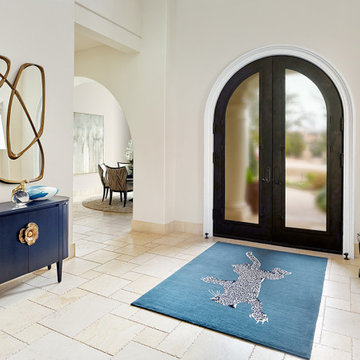
Of utmost importance to this client was a home boasting an elegant vibe – highlighting sophisticated furnishings without pretension – but with little-to-no-maintenance. Throughout the house, the designers incorporated performance fabrics that are sustainable for pets and children, offering an elegant ease that transitions from outdoor to indoor. They also focused heavily on the convenience factor, bringing the home deep into technology with media seating for a true media room; custom motorized shades in every room; TVs that reveal with a simple push of a button; and even desks that transition from a standing to seated position. Of course, you can’t have convenience without some glamour, and a former sitting room that was converted into a dressing room will make any woman’s eyes pop with envy. The to-die-for closet features power rods that float down for easy reach, a dressing mirror with wings that fold in and LED lights that change colors, a bench covered in couture fabric for distinctive perching, decadent carpeting and tons of shoe storage.
Idées déco d'entrées avec un sol beige et un plafond voûté
6