Idées déco d'entrées avec un plafond voûté
Trier par :
Budget
Trier par:Populaires du jour
1 - 20 sur 1 575 photos
1 sur 2

Enhance your entrance with double modern doors. These are gorgeous with a privacy rating of 9 out of 10. Also, The moulding cleans up the look and makes it look cohesive.
Base: 743MUL-6
Case: 145MUL
Interior Door: HFB2PS
Exterior Door: BLS-228-119-4C
Check out more options at ELandELWoodProducts.com
(©Iriana Shiyan/AdobeStock)
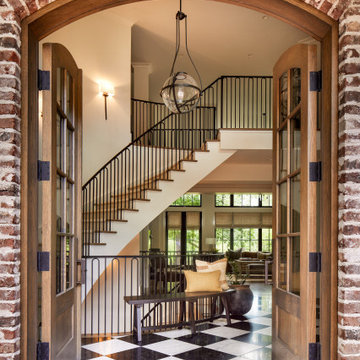
Cette image montre un hall d'entrée avec un sol en carrelage de porcelaine, une porte double, une porte en bois brun et un plafond voûté.
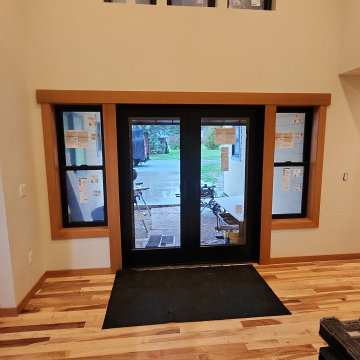
Pre-hung doors, bypass doors, pocket doors and pre-finished fir base and case in this beautifull craftsman addition on Camano Island.
Cette photo montre une porte d'entrée craftsman de taille moyenne avec un mur blanc, parquet clair, une porte double, une porte noire et un plafond voûté.
Cette photo montre une porte d'entrée craftsman de taille moyenne avec un mur blanc, parquet clair, une porte double, une porte noire et un plafond voûté.
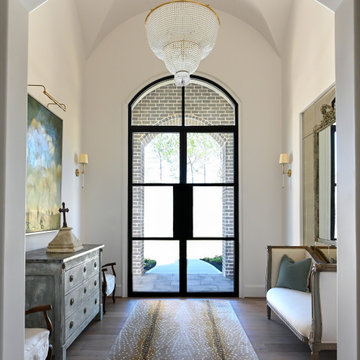
A curved entryway with antique furnishings, iron doors, and ornate fixtures and double mirror.
Réalisation d'une porte d'entrée de taille moyenne avec un mur blanc, parquet foncé, une porte double, une porte noire et un plafond voûté.
Réalisation d'une porte d'entrée de taille moyenne avec un mur blanc, parquet foncé, une porte double, une porte noire et un plafond voûté.

Double glass front doors at the home's foyer provide a welcoming glimpse into the home's living room and to the beautiful view beyond. A modern bench provides style and a handy place to put on shoes, a large abstract piece of art adds personality. The compact foyer does not feel small, as it is also open to the adjacent stairwell, two hallways and the home's living area.

Inspired by the modern romanticism, blissful tranquility and harmonious elegance of Bobby McAlpine’s home designs, this custom home designed and built by Anthony Wilder Design/Build perfectly combines all these elements and more. With Southern charm and European flair, this new home was created through careful consideration of the needs of the multi-generational family who lives there.

Exemple d'une entrée tendance avec un vestiaire, un mur blanc, une porte simple, une porte en verre et un plafond voûté.
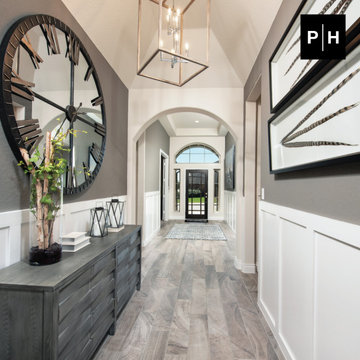
Entryway
Idées déco pour une entrée avec un couloir, un mur gris, parquet clair, une porte simple, une porte noire, un plafond voûté et boiseries.
Idées déco pour une entrée avec un couloir, un mur gris, parquet clair, une porte simple, une porte noire, un plafond voûté et boiseries.

Blue and white mudroom with light wood accents.
Cette photo montre une grande entrée bord de mer avec un vestiaire, un mur bleu, un sol en carrelage de céramique, un sol gris, un plafond voûté et du lambris de bois.
Cette photo montre une grande entrée bord de mer avec un vestiaire, un mur bleu, un sol en carrelage de céramique, un sol gris, un plafond voûté et du lambris de bois.

Cette image montre une entrée marine avec un mur blanc, parquet foncé, une porte simple, une porte en verre, un sol marron, un plafond en lambris de bois, un plafond voûté et du lambris.

A custom dog grooming station and mudroom. Photography by Aaron Usher III.
Aménagement d'une grande entrée classique avec un vestiaire, un mur gris, un sol en ardoise, un sol gris et un plafond voûté.
Aménagement d'une grande entrée classique avec un vestiaire, un mur gris, un sol en ardoise, un sol gris et un plafond voûté.
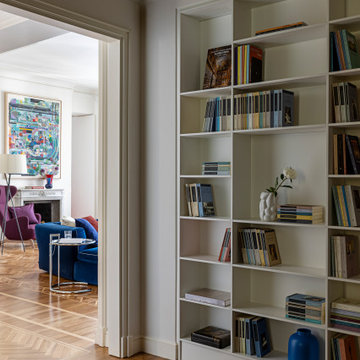
foto Cristina Galliena Bohman
Idées déco pour un hall d'entrée classique avec parquet clair et un plafond voûté.
Idées déco pour un hall d'entrée classique avec parquet clair et un plafond voûté.
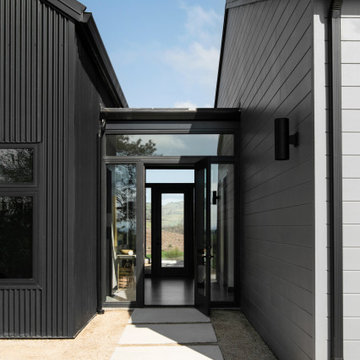
Glass hallway with visual connection on both sides to the surrounding site
Cette photo montre une entrée moderne de taille moyenne avec un couloir, un mur noir, sol en béton ciré, une porte simple, une porte noire, un sol gris et un plafond voûté.
Cette photo montre une entrée moderne de taille moyenne avec un couloir, un mur noir, sol en béton ciré, une porte simple, une porte noire, un sol gris et un plafond voûté.

Inspiration pour un grand hall d'entrée marin en bois avec un mur blanc, parquet clair, une porte pivot, une porte noire, un sol beige et un plafond voûté.

A two-story entry is flanked by the stair case to the second level and the back of the home's fireplace.
Inspiration pour un grand hall d'entrée traditionnel avec un mur beige, moquette, un sol beige, un plafond voûté et du lambris.
Inspiration pour un grand hall d'entrée traditionnel avec un mur beige, moquette, un sol beige, un plafond voûté et du lambris.

This "drop zone" for coats, hats and shoes makes the most of a tight entry area by providing a well-lit place to sit and transition to home. The sconces are West Elm and the coat hooks are Restoration Hardware in the Dover line.
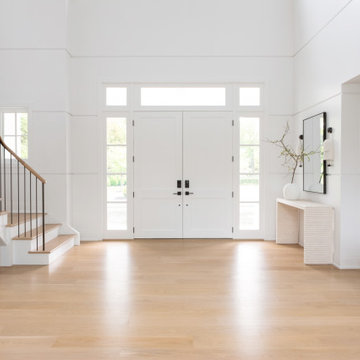
Advisement + Design - Construction advisement, custom millwork & custom furniture design, interior design & art curation by Chango & Co.
Idée de décoration pour une grande porte d'entrée tradition en bois avec un mur blanc, parquet clair, une porte double, une porte blanche, un sol marron et un plafond voûté.
Idée de décoration pour une grande porte d'entrée tradition en bois avec un mur blanc, parquet clair, une porte double, une porte blanche, un sol marron et un plafond voûté.
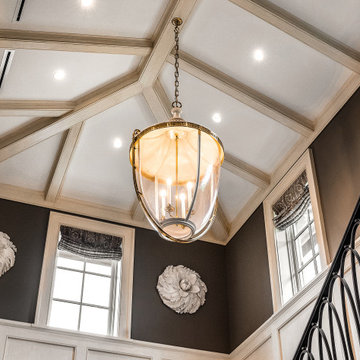
Cette image montre un très grand hall d'entrée traditionnel avec un mur marron, parquet foncé, une porte double, une porte en bois foncé, un plafond voûté, du papier peint et un sol marron.

A Modern Home is not complete without Modern Front Doors to match. These are Belleville Double Water Glass Doors and are a great option for privacy while still allowing in natural light.
Exterior Doors: BLS-217-113-3C
Interior Door: HHLG
Baseboard: 314MUL-5
Casing: 139MUL-SC
Check out more at ELandELWoodProducts.com

Aménagement d'une entrée campagne avec un vestiaire, une porte hollandaise, une porte grise, un sol beige et un plafond voûté.
Idées déco d'entrées avec un plafond voûté
1