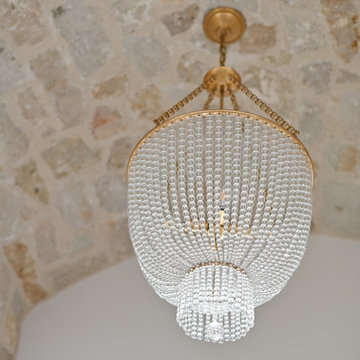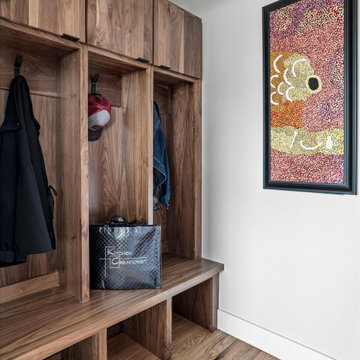Idées déco d'entrées marrons avec un plafond voûté
Trier par :
Budget
Trier par:Populaires du jour
1 - 20 sur 317 photos
1 sur 3

Réalisation d'un grand hall d'entrée marin en bois avec un mur blanc, parquet clair, une porte pivot, une porte noire, un sol beige et un plafond voûté.

Bench add a playful and utilitarian finish to mud room. Walnut cabinets and LED strip lighting. Porcelain tile floor.
Cette photo montre un hall d'entrée rétro de taille moyenne avec un mur blanc, un sol en bois brun, une porte simple, une porte en bois clair et un plafond voûté.
Cette photo montre un hall d'entrée rétro de taille moyenne avec un mur blanc, un sol en bois brun, une porte simple, une porte en bois clair et un plafond voûté.

Refined yet natural. A white wire-brush gives the natural wood tone a distinct depth, lending it to a variety of spaces. With the Modin Collection, we have raised the bar on luxury vinyl plank. The result is a new standard in resilient flooring. Modin offers true embossed in register texture, a low sheen level, a rigid SPC core, an industry-leading wear layer, and so much more.

Réalisation d'un hall d'entrée minimaliste de taille moyenne avec un mur blanc, parquet clair, une porte pivot, une porte en bois foncé, un sol marron et un plafond voûté.

A bold entrance into this home.....
Bespoke custom joinery integrated nicely under the stairs
Cette photo montre une grande entrée tendance avec un vestiaire, un mur blanc, un sol en marbre, une porte pivot, une porte noire, un sol blanc, un plafond voûté et un mur en parement de brique.
Cette photo montre une grande entrée tendance avec un vestiaire, un mur blanc, un sol en marbre, une porte pivot, une porte noire, un sol blanc, un plafond voûté et un mur en parement de brique.

Aménagement d'un grand hall d'entrée bord de mer avec un mur blanc, parquet clair, un sol beige, un plafond voûté et du lambris de bois.

This new house is located in a quiet residential neighborhood developed in the 1920’s, that is in transition, with new larger homes replacing the original modest-sized homes. The house is designed to be harmonious with its traditional neighbors, with divided lite windows, and hip roofs. The roofline of the shingled house steps down with the sloping property, keeping the house in scale with the neighborhood. The interior of the great room is oriented around a massive double-sided chimney, and opens to the south to an outdoor stone terrace and gardens. Photo by: Nat Rea Photography

New Generation MCM
Location: Lake Oswego, OR
Type: Remodel
Credits
Design: Matthew O. Daby - M.O.Daby Design
Interior design: Angela Mechaley - M.O.Daby Design
Construction: Oregon Homeworks
Photography: KLIK Concepts

A curved entryway with antique stone walls and a gold & crystal chandelier
Réalisation d'une porte d'entrée de taille moyenne avec un mur blanc, parquet foncé, une porte double, une porte noire et un plafond voûté.
Réalisation d'une porte d'entrée de taille moyenne avec un mur blanc, parquet foncé, une porte double, une porte noire et un plafond voûté.

Automated lighting greets you as you step into this mountain home. Keypads control specific lighting scenes and smart smoke detectors connect to your security system.

A partition hides the coat rack and shoe selves from the dining area.
Réalisation d'un petit vestibule design avec un mur blanc, parquet foncé, une porte en bois foncé, un sol marron et un plafond voûté.
Réalisation d'un petit vestibule design avec un mur blanc, parquet foncé, une porte en bois foncé, un sol marron et un plafond voûté.

Aménagement d'un très grand hall d'entrée bord de mer avec un mur blanc, parquet clair, une porte double, une porte en bois foncé, un sol beige et un plafond voûté.

Idée de décoration pour un hall d'entrée champêtre avec parquet clair, une porte double, une porte en bois foncé, un sol marron et un plafond voûté.

Inspiration pour une petite entrée vintage avec un vestiaire, un mur gris, un sol en bois brun, une porte simple, une porte noire, un sol marron et un plafond voûté.

We wanted to create a welcoming statement upon entering this newly built, expansive house with soaring ceilings. To focus your attention on the entry and not the ceiling, we selected a custom, 48- inch round foyer table. It has a French Wax glaze, hand-rubbed, on the solid concrete table. The trefoil planter is made by the same U.S facility, where all products are created by hand using eco- friendly materials. The finish is white -wash and is also concrete. Because of its weight, it’s almost impossible to move, so the client adds freshly planted flowers according to the season. The table is grounded by the lux, hair- on -hide skin rug. A bronze sculpture measuring 2 feet wide buy 3 feet high fits perfectly in the built-in alcove. While the hexagon space is large, it’s six walls are not equal in size and wrap around a massive staircase, making furniture placement an awkward challenge
We chose a stately Italian cabinet with curved door fronts and hand hammered metal buttons to further frame the area. The metal botanical wall sculptures have a glossy lacquer finish. The various sizes compose elements of proportion on the walls above. The graceful candelabra, with its classic spindled silhouette holds 28 candles and the delicate arms rise -up like a blossoming flower. You can’t help but wowed in this elegant foyer. it’s almost impossible to move, so the client adds freshly planted flowers according to the season.

Idées déco pour un hall d'entrée classique de taille moyenne avec un mur blanc, parquet clair, une porte simple, une porte verte, un sol marron et un plafond voûté.

A detail shot of the chandelier hanging below the vaulted ceiling skylights, surrounded by wood paneling.
Inspiration pour un grand hall d'entrée traditionnel en bois avec un plafond voûté.
Inspiration pour un grand hall d'entrée traditionnel en bois avec un plafond voûté.

Cette image montre une entrée chalet avec un mur blanc, une porte simple, une porte en bois brun, un sol beige, poutres apparentes et un plafond voûté.

Inspiration pour un grand hall d'entrée marin en bois avec un mur blanc, parquet clair, une porte pivot, une porte noire, un sol beige et un plafond voûté.

Idées déco pour un hall d'entrée moderne de taille moyenne avec un mur blanc, parquet clair, une porte simple, une porte grise, un sol gris et un plafond voûté.
Idées déco d'entrées marrons avec un plafond voûté
1