Idées déco d'entrées marrons avec un plafond voûté
Trier par :
Budget
Trier par:Populaires du jour
101 - 120 sur 319 photos
1 sur 3
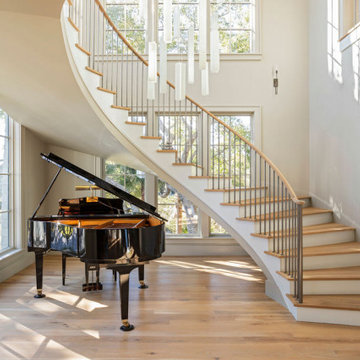
Idée de décoration pour un très grand hall d'entrée minimaliste avec un mur beige, parquet clair, une porte simple, un sol marron et un plafond voûté.
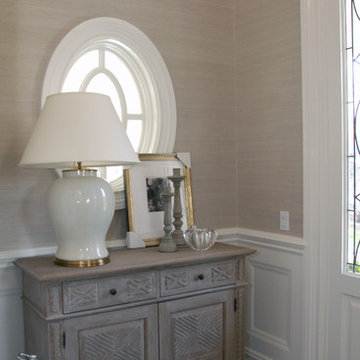
Réalisation d'un grand hall d'entrée tradition avec un mur blanc, parquet foncé, une porte double, une porte en bois foncé, un plafond voûté et du papier peint.
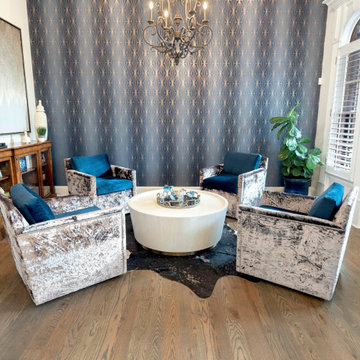
We are bringing back the unexpected yet revered Parlor with the intention to go back to a time of togetherness, entertainment, gathering to tell stories, enjoy some spirits and fraternize. These space is adorned with 4 velvet swivel chairs, a round cocktail table and this room sits upon the front entrance Foyer, immediately captivating you and welcoming every visitor in to gather and stay a while.

Refined yet natural. A white wire-brush gives the natural wood tone a distinct depth, lending it to a variety of spaces. With the Modin Collection, we have raised the bar on luxury vinyl plank. The result is a new standard in resilient flooring. Modin offers true embossed in register texture, a low sheen level, a rigid SPC core, an industry-leading wear layer, and so much more.

Entry with black farmhouse door, wide plank oak flooring, barrel ceiling painted black
Exemple d'un hall d'entrée nature de taille moyenne avec un mur blanc, un sol en bois brun, une porte simple, une porte noire et un plafond voûté.
Exemple d'un hall d'entrée nature de taille moyenne avec un mur blanc, un sol en bois brun, une porte simple, une porte noire et un plafond voûté.
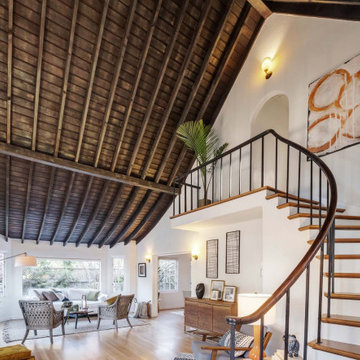
Renovation and restoration of a rare Storybook style home in the Rockridge neighborhood. Project included a custom kitchen, new guest bath, concealed laundry, lighting and landscaping.
Kitchen includes quartz counters, large walnut island with seating, and a double skylight with lighting.
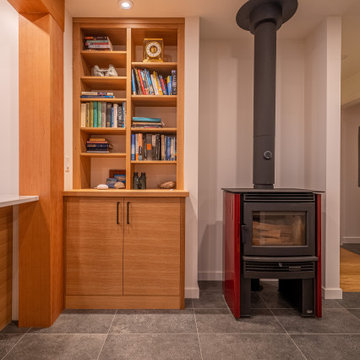
The original interior for Thetis Transformation was dominated by wood walls, cabinetry, and detailing. The space felt dark and did not capture the ocean views well. It also had many types of flooring. One of the primary goals was to brighten the space, while maintaining the warmth and history of the wood. We reduced eave overhangs and expanded a few window openings. We reused some of the original wood for new detailing, shelving, and furniture.
The electrical panel for Thetis Transformation was updated and relocated. In addition, a new Heat Pump system replaced the electric furnace, and a new wood stove was installed. We also upgraded the windows for better thermal comfort.
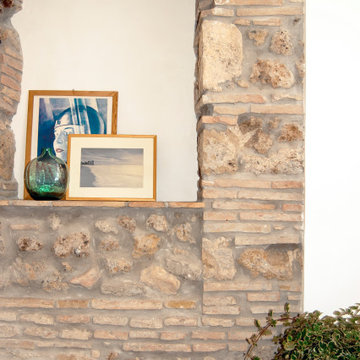
Ogni casa ha una storia da raccontare. La storia di questo piccolo bilocale nel centro storico di Orte (VT) racconta di stratificazioni e di passaggio del tempo...
Al piano terra, dove si trova l'ingresso dell'appartamento ho voluto lasciare il segno di questo trascorrere del tempo lasciando a vista parte della muratura originaria e conservando il rivestimento in pietra delle scale, consumato dal passaggio delle precedenti persone che lo hanno abitato.
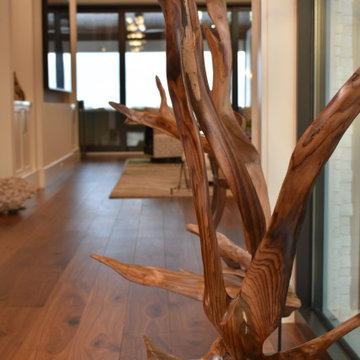
The foyer features walnut Hardwood flooring, and tree root sculptures with views to the water.
Idées déco pour un hall d'entrée contemporain de taille moyenne avec un mur gris, un sol en bois brun, une porte pivot, une porte métallisée, un sol marron, du papier peint et un plafond voûté.
Idées déco pour un hall d'entrée contemporain de taille moyenne avec un mur gris, un sol en bois brun, une porte pivot, une porte métallisée, un sol marron, du papier peint et un plafond voûté.
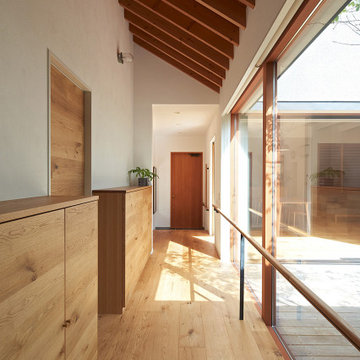
Idées déco pour une entrée scandinave de taille moyenne avec un couloir, un mur blanc, un sol en bois brun, une porte en bois brun et un plafond voûté.
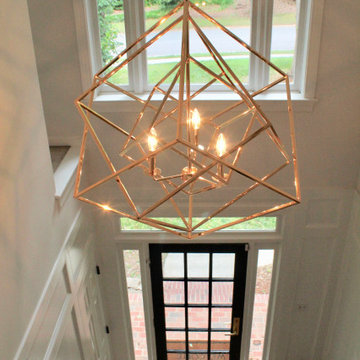
All this classic home needed was some new life and love poured into it. The client's had a very modern style and were drawn to Restoration Hardware inspirations. The palette we stuck to in this space incorporated easy neutrals, mixtures of brass, and black accents. We freshened up the original hardwood flooring throughout with a natural matte stain, added wainscoting to enhance the integrity of the home, and brightened the space with white paint making the rooms feel more expansive than reality.
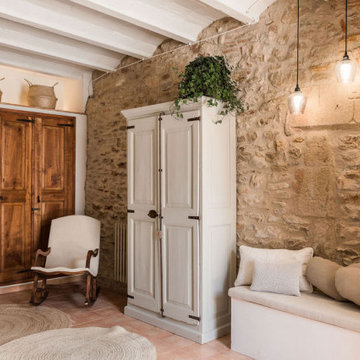
Entrada casa de pueblo con paredes de piedra y decoración relajante
Aménagement d'une grande entrée campagne avec un plafond voûté.
Aménagement d'une grande entrée campagne avec un plafond voûté.
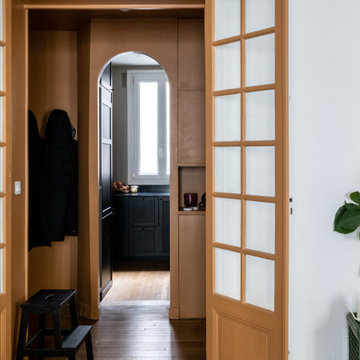
L'objectif de ce projet était de réaménager l'espace et d'apporter des touches de couleur pour le personnaliser, tout en valorisant le charme de l'ancien. Le parquet rénové dans le double séjour amène de la chaleur à cette grande pièce de vie.
La nouvelle salle de bain est très graphique grâce à la mosaïque blanche @casaluxhomedesign et son grand miroir qui agrandit la pièce.
On a opté pour une cuisine toute en contraste, avec un plan de travail
@easyplan en quartz noir, réhaussé par une robinetterie en laiton.
L'entrée se démarque avec sa teinte chaude @argilepeinture et l'arche menant à la cuisine.
Le résultat : Un appartement chaleureux et dans l'air du temps ✨
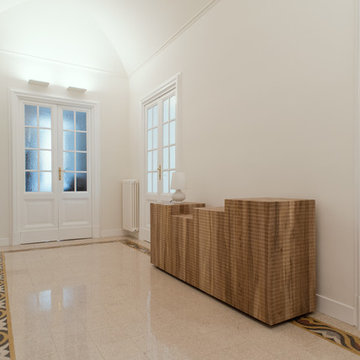
Lo spazioso ingresso dà accesso al soggiorno, alla sala da pranzo, ad uno studio ed al corridoio che conduce alla zona notte. Le porte originali sono state ristrutturate, così come il radiatore in ghisa ed il pavimento (frutto anch'esso di una diversa composizione degli elementi per adattarli alla nuova geometria degli ambienti).
Il soffitto voltato invece è nuovo e serve a far passare l'impianto di aria condizionata lungo il perimetro mantenendo nella porzione centrale un'altezza adeguata alle caratteristiche del palazzo.
Anche quì sono stati inseriti degli elementi in contrasto in modo da enfatizzare la contemporaneità della casa; in modo particolare un mobile in legno frutto di un ricercato lavoro artigianale.
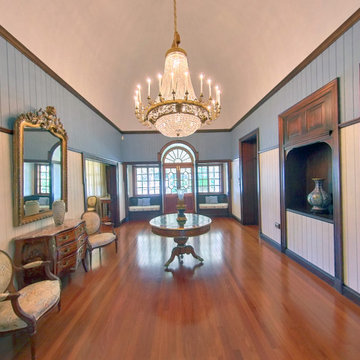
1912 Heritage House in Brisbane inner North suburbs. The renovation project included a specially manufactured rolled frame and vaulted ceiling in the entry foyer to support the 260kg grand chandelier from 1840. Prestige Renovation project by Birchall & Partners Architects.
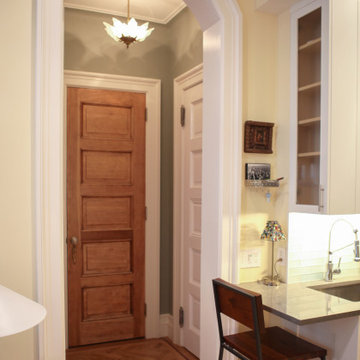
Aménagement d'un petit hall d'entrée classique avec un mur gris, une porte en bois clair et un plafond voûté.
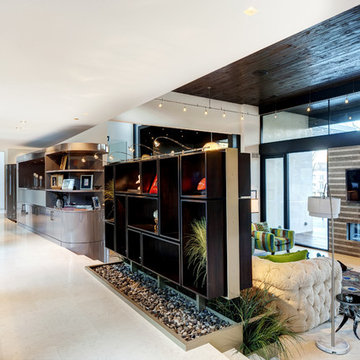
Cette photo montre un très grand hall d'entrée moderne avec un mur blanc, un sol en calcaire, une porte simple, un sol blanc et un plafond voûté.
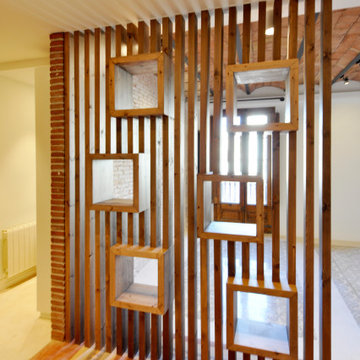
Espacio central del piso de diseño moderno e industrial con toques rústicos.
Separador de ambientes de lamas verticales y boxes de madera natural. Separa el espacio de entrada y la sala de estar y está `pensado para colocar discos de vinilo.
Se han recuperado los pavimentos hidráulicos originales, los ventanales de madera, las paredes de tocho visto y los techos de volta catalana.
Se han utilizado panelados de lamas de madera natural en cocina y bar y en el mobiliario a medida de la barra de bar y del mueble del espacio de entrada para que quede todo integrado.
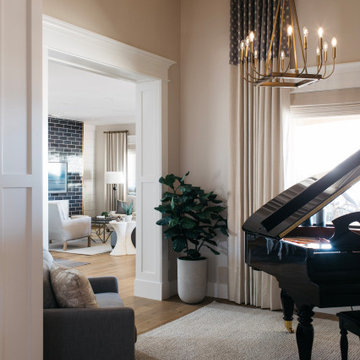
This modern Chandler Remodel project features a completely transformed entry with elements highlighting a grand piano.
Cette image montre un hall d'entrée marin de taille moyenne avec un mur beige, un sol en bois brun, un sol marron et un plafond voûté.
Cette image montre un hall d'entrée marin de taille moyenne avec un mur beige, un sol en bois brun, un sol marron et un plafond voûté.
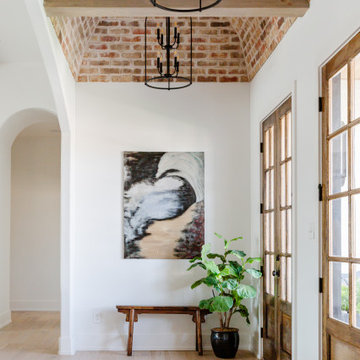
Inspiration pour une porte d'entrée méditerranéenne avec un mur blanc, une porte double, une porte en bois brun et un plafond voûté.
Idées déco d'entrées marrons avec un plafond voûté
6