Idées déco d'entrées marrons avec un plafond voûté
Trier par :
Budget
Trier par:Populaires du jour
81 - 100 sur 318 photos
1 sur 3
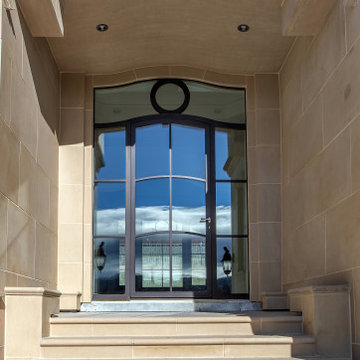
Cette photo montre une très grande porte d'entrée avec une porte simple, une porte en verre, un mur beige, parquet foncé, un sol marron, un plafond voûté et un mur en parement de brique.

Entryway
Cette image montre une entrée avec un couloir, un mur gris, un sol en bois brun, une porte simple, une porte en bois foncé, un plafond voûté et du lambris de bois.
Cette image montre une entrée avec un couloir, un mur gris, un sol en bois brun, une porte simple, une porte en bois foncé, un plafond voûté et du lambris de bois.
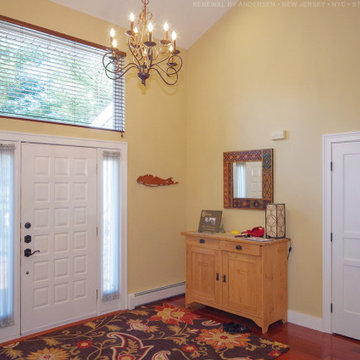
Bright welcoming entryway with new windows installed. These new windows we installed add light and style to this great large foyer with high vaulted ceilings and bright colors. Find out more about replacing your windows with Renewal by Andersen of New Jersey, New York City, Staten Island and The Bronx.
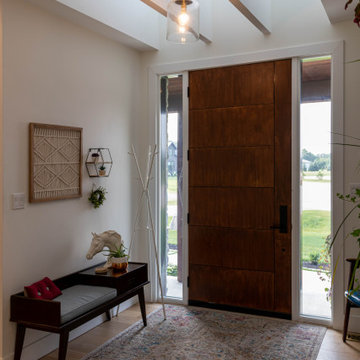
Idées déco pour une porte d'entrée classique de taille moyenne avec un mur blanc, parquet clair, une porte simple, une porte en bois brun, un sol multicolore et un plafond voûté.
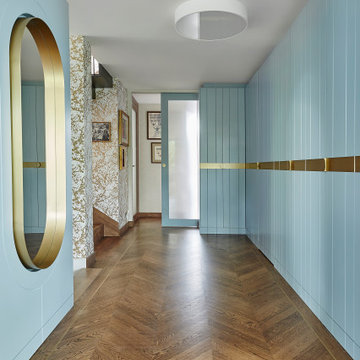
Idée de décoration pour une entrée design de taille moyenne avec un couloir, un mur blanc, un sol en bois brun, une porte simple, une porte métallisée, un plafond voûté et du papier peint.
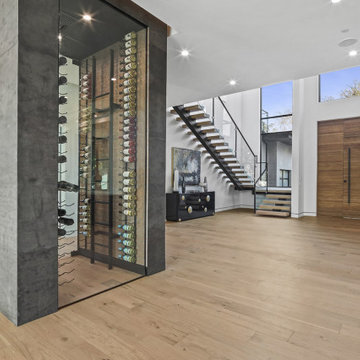
Inspiration pour un grand hall d'entrée design avec un mur blanc, parquet clair, une porte simple, une porte en bois brun, un sol beige et un plafond voûté.

Schumacher wallpaper with traditional console table and modern lighting
Exemple d'un petit hall d'entrée chic avec un mur blanc, un plafond voûté et du papier peint.
Exemple d'un petit hall d'entrée chic avec un mur blanc, un plafond voûté et du papier peint.
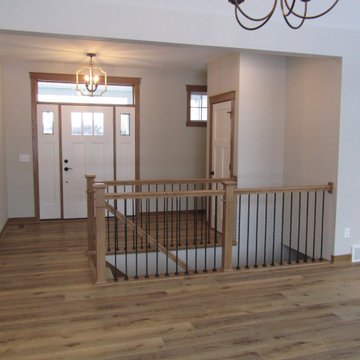
Idées déco pour une porte d'entrée campagne de taille moyenne avec un mur beige, parquet clair, une porte simple, une porte en verre, un sol marron et un plafond voûté.
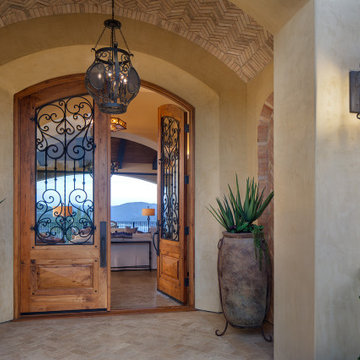
Cette image montre une très grande porte d'entrée méditerranéenne avec un mur beige, un sol en calcaire, une porte double, une porte en bois brun, un sol beige, un plafond voûté et un mur en parement de brique.
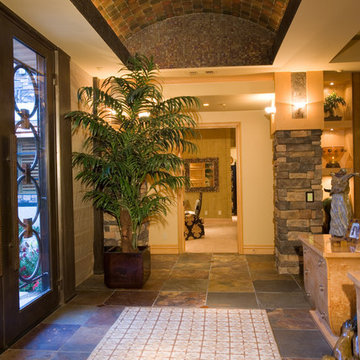
Idée de décoration pour un très grand hall d'entrée craftsman avec un mur beige, une porte double, un plafond voûté et un mur en parement de brique.

With such breathtaking interior design, this entryway doesn't need much to make a statement. The bold black door and exposed beams create a sense of depth in the already beautiful space.
Budget analysis and project development by: May Construction
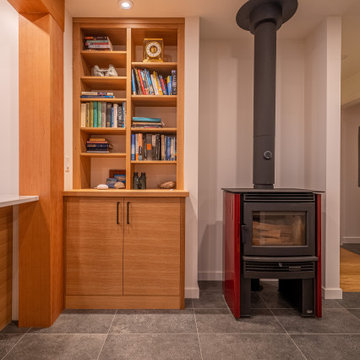
The original interior for Thetis Transformation was dominated by wood walls, cabinetry, and detailing. The space felt dark and did not capture the ocean views well. It also had many types of flooring. One of the primary goals was to brighten the space, while maintaining the warmth and history of the wood. We reduced eave overhangs and expanded a few window openings. We reused some of the original wood for new detailing, shelving, and furniture.
The electrical panel for Thetis Transformation was updated and relocated. In addition, a new Heat Pump system replaced the electric furnace, and a new wood stove was installed. We also upgraded the windows for better thermal comfort.
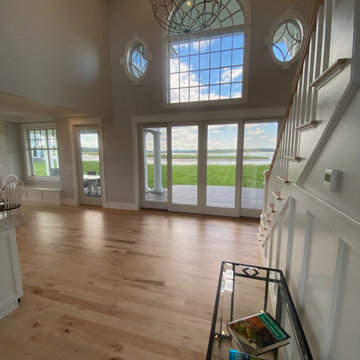
Exemple d'une très grande entrée avec un couloir, un mur gris, parquet clair, une porte double, une porte en bois foncé, un sol multicolore et un plafond voûté.
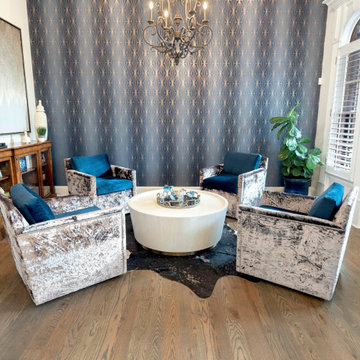
We are bringing back the unexpected yet revered Parlor with the intention to go back to a time of togetherness, entertainment, gathering to tell stories, enjoy some spirits and fraternize. These space is adorned with 4 velvet swivel chairs, a round cocktail table and this room sits upon the front entrance Foyer, immediately captivating you and welcoming every visitor in to gather and stay a while.
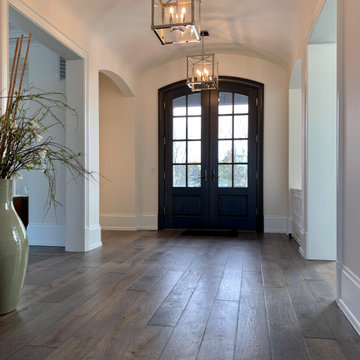
The view to the courtyard promises to be a singular experience. The pastoral color pallet and expansive windows pair well with the earth tone hand-scraped floor to create a modern yet classical all season luxury living space. Floor: 7″ wide-plank Vintage French Oak | Rustic Character | Victorian Collection hand scraped | pillowed edge | color Erin Grey |Satin Hardwax Oil. For more information please email us at: sales@signaturehardwoods.com
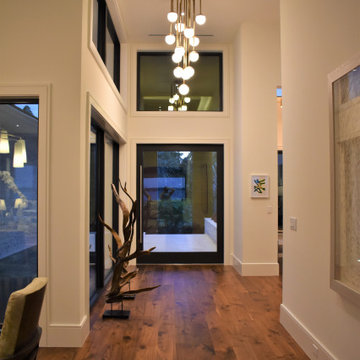
The foyer features walnut Hardwood flooring, and tree root sculptures with with a dramatic burnished brass chandelier and custom offset pivot hinge front door.
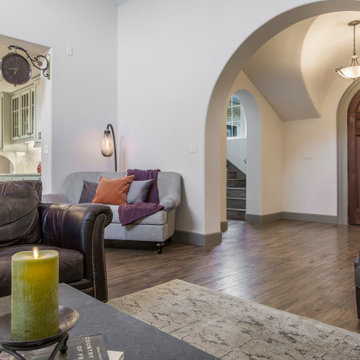
Sloped and barrel vaulted foyer open up to vaulted family room via half round archway.
Cette photo montre un grand hall d'entrée chic avec un mur blanc, un sol en bois brun, une porte simple, une porte en bois foncé, un sol marron et un plafond voûté.
Cette photo montre un grand hall d'entrée chic avec un mur blanc, un sol en bois brun, une porte simple, une porte en bois foncé, un sol marron et un plafond voûté.

Full renovation of this is a one of a kind condominium overlooking the 6th fairway at El Macero Country Club. It was gorgeous back in 1971 and now it's "spectacular spectacular!" all over again. Check out this contemporary gem!

Réalisation d'un grand hall d'entrée champêtre avec un mur blanc, parquet clair, une porte double, une porte noire, un sol marron et un plafond voûté.
Idées déco d'entrées marrons avec un plafond voûté
5
