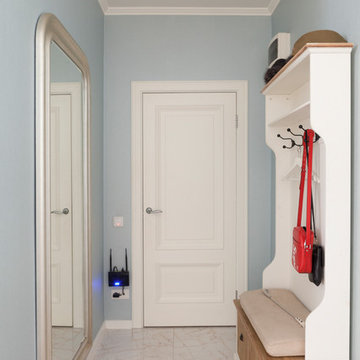Idées déco d'entrées avec un sol beige et un sol marron
Trier par :
Budget
Trier par:Populaires du jour
121 - 140 sur 34 399 photos
1 sur 3

Marisa Vitale Photography
Réalisation d'une porte d'entrée vintage avec un mur blanc, un sol en bois brun, une porte double, une porte en bois clair et un sol marron.
Réalisation d'une porte d'entrée vintage avec un mur blanc, un sol en bois brun, une porte double, une porte en bois clair et un sol marron.
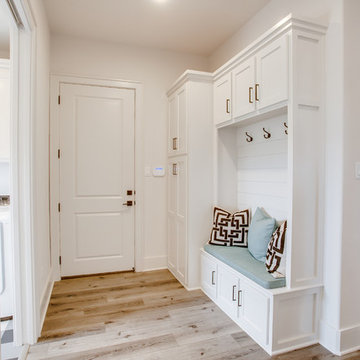
Idées déco pour une entrée classique de taille moyenne avec un vestiaire, un mur blanc, un sol en bois brun et un sol marron.

Cette photo montre une porte d'entrée montagne de taille moyenne avec un mur blanc, parquet foncé, une porte simple, une porte en bois foncé et un sol marron.
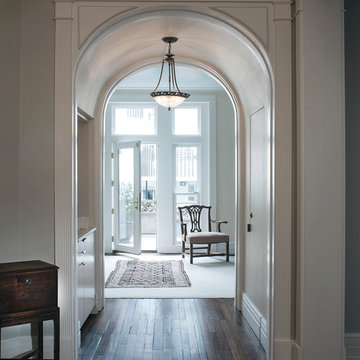
Réalisation d'un hall d'entrée tradition avec un mur gris, parquet foncé, une porte simple, une porte en verre et un sol marron.
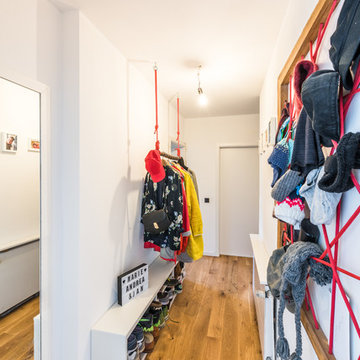
Schmaler Flur in dem kein Platz für klassische Schränke ist.
Innovative Aufbewahrung von Accessoires
Idées déco pour une petite entrée éclectique avec un mur blanc, un couloir, un sol en bois brun, une porte simple, une porte blanche et un sol marron.
Idées déco pour une petite entrée éclectique avec un mur blanc, un couloir, un sol en bois brun, une porte simple, une porte blanche et un sol marron.
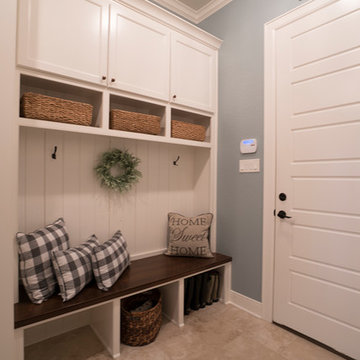
David White Photography
Idées déco pour une entrée classique de taille moyenne avec un vestiaire, un mur bleu, un sol en carrelage de céramique et un sol beige.
Idées déco pour une entrée classique de taille moyenne avec un vestiaire, un mur bleu, un sol en carrelage de céramique et un sol beige.
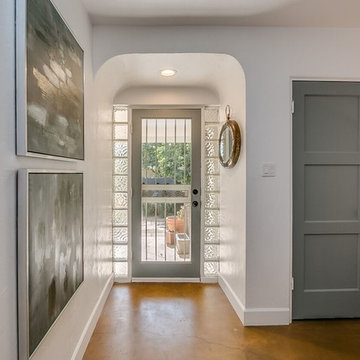
Idée de décoration pour une entrée tradition de taille moyenne avec un couloir, un mur blanc, sol en béton ciré, une porte simple, une porte en verre et un sol marron.

Marcell Puzsar, Bright Room Photography
Réalisation d'un petit hall d'entrée champêtre avec un mur blanc, un sol en bois brun, une porte simple, une porte en bois foncé et un sol marron.
Réalisation d'un petit hall d'entrée champêtre avec un mur blanc, un sol en bois brun, une porte simple, une porte en bois foncé et un sol marron.
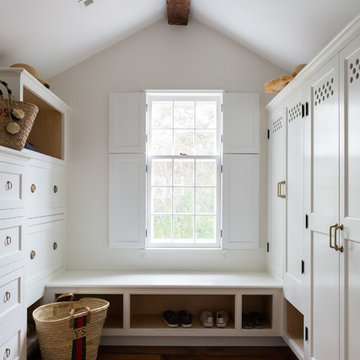
Michael Lucas
Cette image montre une entrée rustique avec un vestiaire, un mur blanc, un sol en bois brun et un sol marron.
Cette image montre une entrée rustique avec un vestiaire, un mur blanc, un sol en bois brun et un sol marron.
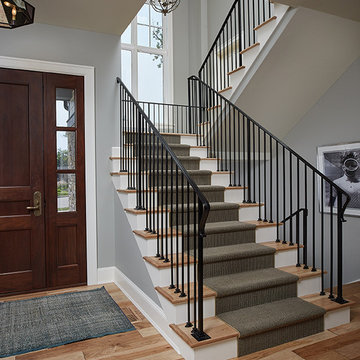
Graced with an abundance of windows, Alexandria’s modern meets traditional exterior boasts stylish stone accents, interesting rooflines and a pillared and welcoming porch. You’ll never lack for style or sunshine in this inspired transitional design perfect for a growing family. The timeless design merges a variety of classic architectural influences and fits perfectly into any neighborhood. A farmhouse feel can be seen in the exterior’s peaked roof, while the shingled accents reference the ever-popular Craftsman style. Inside, an abundance of windows flood the open-plan interior with light. Beyond the custom front door with its eye-catching sidelights is 2,350 square feet of living space on the first level, with a central foyer leading to a large kitchen and walk-in pantry, adjacent 14 by 16-foot hearth room and spacious living room with a natural fireplace. Also featured is a dining area and convenient home management center perfect for keeping your family life organized on the floor plan’s right side and a private study on the left, which lead to two patios, one covered and one open-air. Private spaces are concentrated on the 1,800-square-foot second level, where a large master suite invites relaxation and rest and includes built-ins, a master bath with double vanity and two walk-in closets. Also upstairs is a loft, laundry and two additional family bedrooms as well as 400 square foot of attic storage. The approximately 1,500-square-foot lower level features a 15 by 24-foot family room, a guest bedroom, billiards and refreshment area, and a 15 by 26-foot home theater perfect for movie nights.
Photographer: Ashley Avila Photography
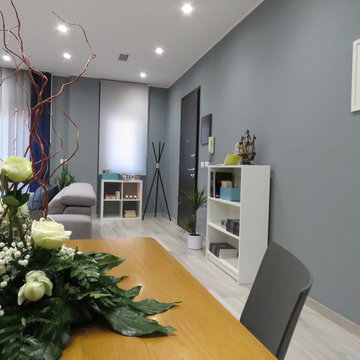
Idée de décoration pour une petite entrée minimaliste avec un mur gris, un sol en carrelage de porcelaine, une porte simple, une porte grise et un sol beige.
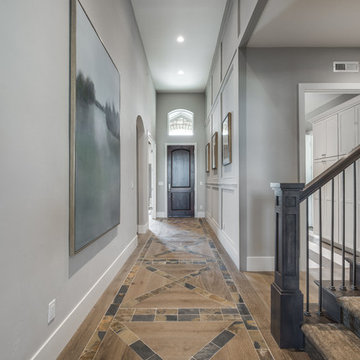
Réalisation d'une entrée tradition de taille moyenne avec un couloir, un mur gris, parquet clair, une porte simple, une porte en bois foncé et un sol marron.
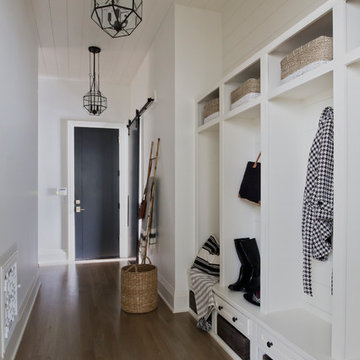
Aménagement d'une entrée bord de mer avec un couloir, un mur blanc, un sol en bois brun, une porte simple, une porte noire et un sol marron.
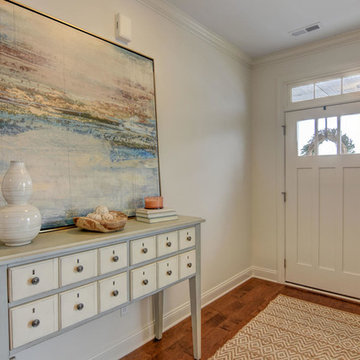
Idée de décoration pour un hall d'entrée vintage de taille moyenne avec un mur blanc, un sol en bois brun, une porte pivot, une porte orange et un sol marron.
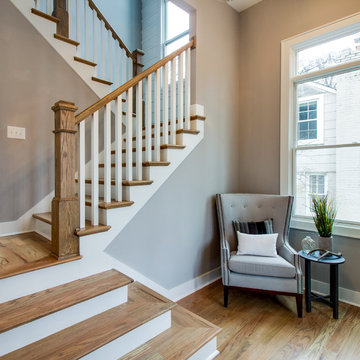
Idée de décoration pour un hall d'entrée tradition de taille moyenne avec un mur gris, parquet clair, une porte en bois foncé et un sol marron.

Entry Foyer - Residential Interior Design Project in Miami, Florida. We layered a Koroseal wallpaper behind the focal wall and ceiling. We hung a large mirror and accented the table with hurricanes and more from one of our favorite brands: Arteriors.
Photo credits to Alexia Fodere
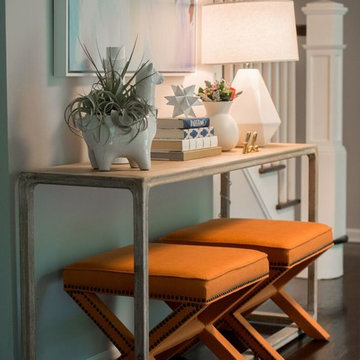
Exemple d'un hall d'entrée chic de taille moyenne avec un mur beige, parquet foncé et un sol marron.
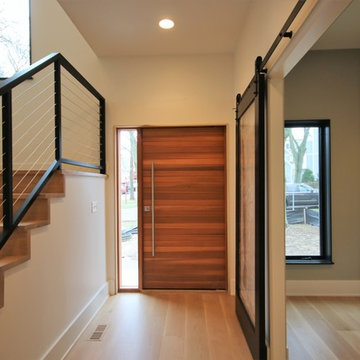
Cette image montre une entrée minimaliste de taille moyenne avec un couloir, un mur blanc, parquet clair, une porte simple, une porte en bois foncé et un sol beige.
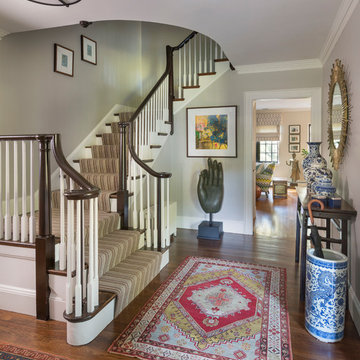
Global Chic Interior Design by Vani Sayeed Studios
Photography by Nat Rea
Idée de décoration pour un hall d'entrée tradition avec un mur gris, parquet foncé et un sol marron.
Idée de décoration pour un hall d'entrée tradition avec un mur gris, parquet foncé et un sol marron.
Idées déco d'entrées avec un sol beige et un sol marron
7
