Idées déco d'entrées avec un sol beige et un sol multicolore
Trier par :
Budget
Trier par:Populaires du jour
121 - 140 sur 15 199 photos
1 sur 3
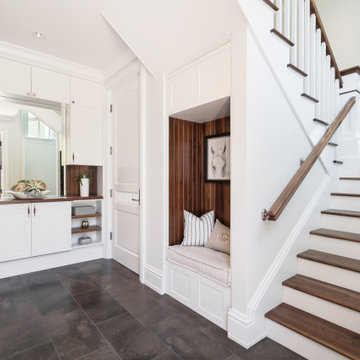
Equestrian style mudroom mimics elegant Barbados barn and tack room. Equipped with benches for seating, built in cabinetry for storage, and coat closet.
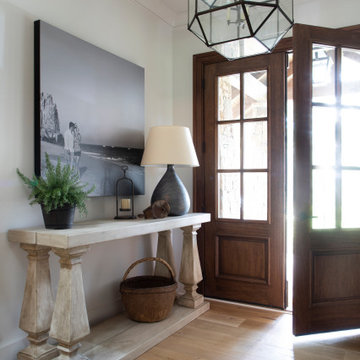
Inspiration pour un hall d'entrée rustique de taille moyenne avec un mur blanc, parquet clair, une porte double, une porte en bois foncé et un sol beige.

Exemple d'une très grande porte d'entrée nature avec un mur blanc, parquet clair, une porte simple, une porte en bois brun et un sol beige.

Today’s basements are much more than dark, dingy spaces or rec rooms of years ago. Because homeowners are spending more time in them, basements have evolved into lower-levels with distinctive spaces, complete with stone and marble fireplaces, sitting areas, coffee and wine bars, home theaters, over sized guest suites and bathrooms that rival some of the most luxurious resort accommodations.
Gracing the lakeshore of Lake Beulah, this homes lower-level presents a beautiful opening to the deck and offers dynamic lake views. To take advantage of the home’s placement, the homeowner wanted to enhance the lower-level and provide a more rustic feel to match the home’s main level, while making the space more functional for boating equipment and easy access to the pier and lakefront.
Jeff Auberger designed a seating area to transform into a theater room with a touch of a button. A hidden screen descends from the ceiling, offering a perfect place to relax after a day on the lake. Our team worked with a local company that supplies reclaimed barn board to add to the decor and finish off the new space. Using salvaged wood from a corn crib located in nearby Delavan, Jeff designed a charming area near the patio door that features two closets behind sliding barn doors and a bench nestled between the closets, providing an ideal spot to hang wet towels and store flip flops after a day of boating. The reclaimed barn board was also incorporated into built-in shelving alongside the fireplace and an accent wall in the updated kitchenette.
Lastly the children in this home are fans of the Harry Potter book series, so naturally, there was a Harry Potter themed cupboard under the stairs created. This cozy reading nook features Hogwartz banners and wizarding wands that would amaze any fan of the book series.
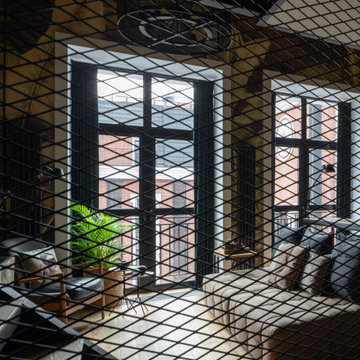
Cette photo montre une petite entrée industrielle avec un couloir, un mur multicolore, un sol en carrelage de céramique et un sol multicolore.
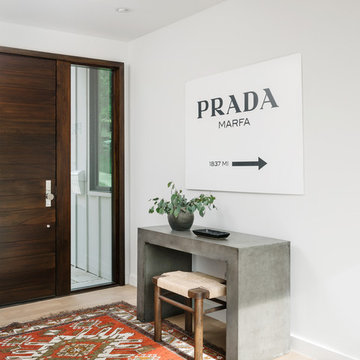
Idée de décoration pour un hall d'entrée design avec un mur blanc, parquet clair, une porte simple, une porte en bois foncé et un sol beige.

The bold geometric black and white marble stone floor pattern makes a big impact on this gallery/foyer space. This gallery space showcases the home owner's art collection as well as separates the living room from the dining room.
Our interior design service area is all of New York City including the Upper East Side and Upper West Side, as well as the Hamptons, Scarsdale, Mamaroneck, Rye, Rye City, Edgemont, Harrison, Bronxville, and Greenwich CT.
For more about Darci Hether, click here: https://darcihether.com/
To learn more about this project, click here:
https://darcihether.com/portfolio/bespoke-bachelor-pad-park-avenue-nyc/
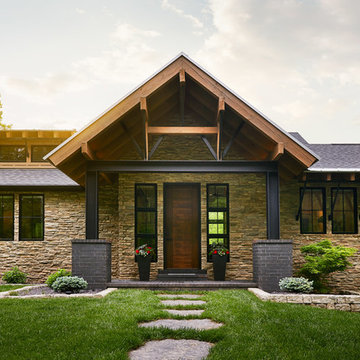
Front entry
Photo by: Starboard & Port L.L.C
Cette image montre une grande porte d'entrée minimaliste avec un mur multicolore, un sol en brique, une porte simple, une porte en bois foncé et un sol multicolore.
Cette image montre une grande porte d'entrée minimaliste avec un mur multicolore, un sol en brique, une porte simple, une porte en bois foncé et un sol multicolore.
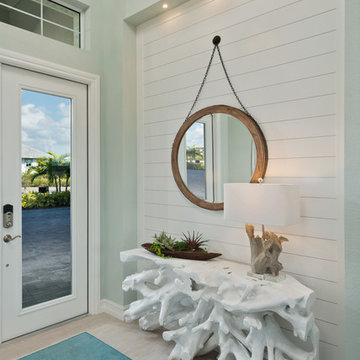
Randall Perry Photography
Réalisation d'une entrée marine avec un mur bleu, une porte simple, une porte en verre et un sol beige.
Réalisation d'une entrée marine avec un mur bleu, une porte simple, une porte en verre et un sol beige.
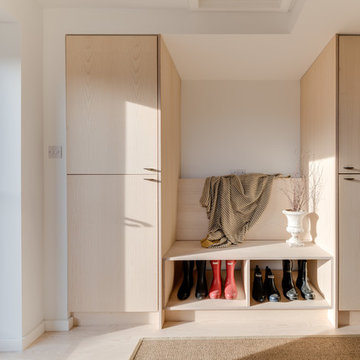
Inspiration pour une entrée nordique avec un vestiaire, un mur blanc, une porte simple, une porte grise et un sol beige.
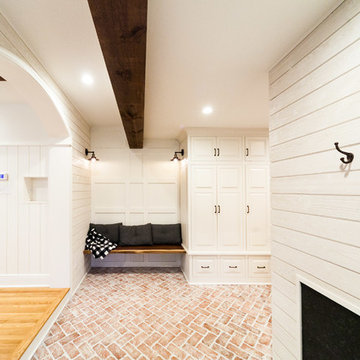
the view of this mudroom as you enter the home
Réalisation d'une grande entrée champêtre avec un vestiaire, un mur blanc, un sol en brique, une porte simple, une porte grise et un sol multicolore.
Réalisation d'une grande entrée champêtre avec un vestiaire, un mur blanc, un sol en brique, une porte simple, une porte grise et un sol multicolore.
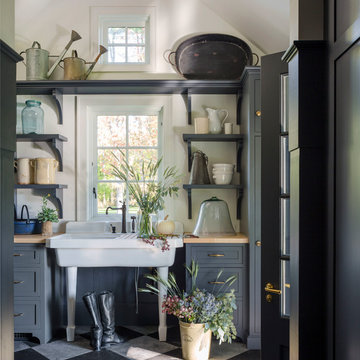
Idées déco pour une entrée campagne avec un vestiaire, un mur blanc et un sol multicolore.
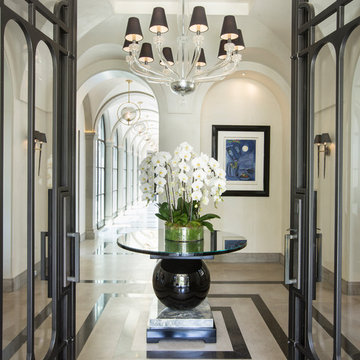
Aménagement d'un hall d'entrée méditerranéen de taille moyenne avec un mur blanc et un sol multicolore.

Sargent Architectural Photography
Cette image montre un hall d'entrée traditionnel avec un mur gris et un sol beige.
Cette image montre un hall d'entrée traditionnel avec un mur gris et un sol beige.
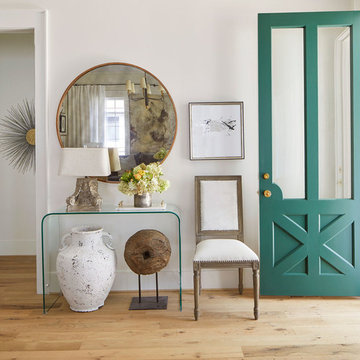
Jean Allsopp
Réalisation d'un hall d'entrée tradition avec un mur blanc, parquet clair, une porte simple, une porte verte et un sol beige.
Réalisation d'un hall d'entrée tradition avec un mur blanc, parquet clair, une porte simple, une porte verte et un sol beige.
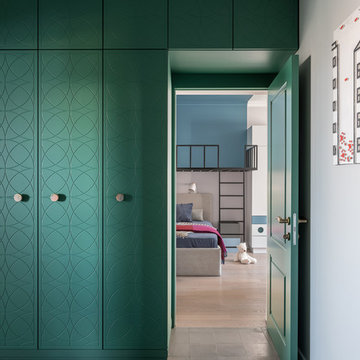
Дизайнер интерьера - Татьяна Архипова, фото - Михаил Лоскутов
Cette image montre une petite entrée traditionnelle avec un couloir et un sol multicolore.
Cette image montre une petite entrée traditionnelle avec un couloir et un sol multicolore.

Brian McWeeney
Idées déco pour une porte d'entrée classique avec sol en béton ciré, une porte simple, une porte orange, un mur beige et un sol beige.
Idées déco pour une porte d'entrée classique avec sol en béton ciré, une porte simple, une porte orange, un mur beige et un sol beige.
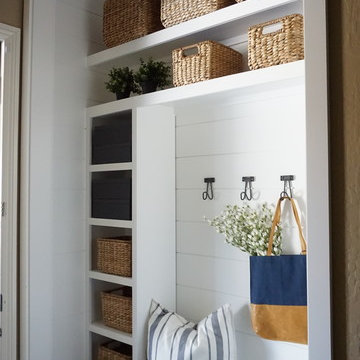
Closet turned drop zone with shiplap and a nice bench to put your shoes on! Lots of baskets for storage and a complete look.
Idées déco pour une petite entrée campagne avec un vestiaire, un mur blanc, un sol en carrelage de céramique et un sol beige.
Idées déco pour une petite entrée campagne avec un vestiaire, un mur blanc, un sol en carrelage de céramique et un sol beige.
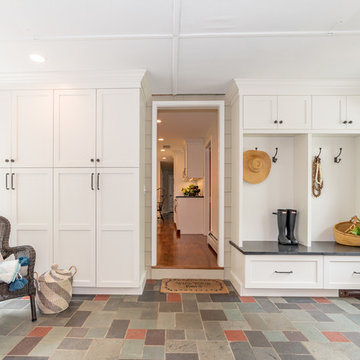
This space is great to come home and end your day. Hang your hat, coat, store your shoes. Great for keeping you neat and organized!
Réalisation d'une grande entrée champêtre avec un vestiaire, un mur gris, un sol en ardoise, une porte simple et un sol multicolore.
Réalisation d'une grande entrée champêtre avec un vestiaire, un mur gris, un sol en ardoise, une porte simple et un sol multicolore.

The owner's entry mudroom features a generous built-in bench with coat hooks and beautiful travertine flooring. Photo by Mike Kaskel
Idée de décoration pour une grande entrée tradition avec un vestiaire, un mur blanc, un sol en calcaire, une porte simple, une porte en bois foncé et un sol beige.
Idée de décoration pour une grande entrée tradition avec un vestiaire, un mur blanc, un sol en calcaire, une porte simple, une porte en bois foncé et un sol beige.
Idées déco d'entrées avec un sol beige et un sol multicolore
7