Idées déco d'entrées avec un sol beige et un sol noir
Trier par :
Budget
Trier par:Populaires du jour
121 - 140 sur 13 886 photos
1 sur 3
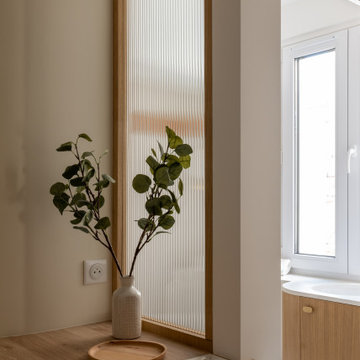
Pour la rénovation complète de ce studio, le brief des propriétaires était clair : que la surface accueille tous les équipements d’un grand appartement.
La répartition des espaces était néanmoins contrainte par l’emplacement de deux fenêtres en L, et celui des évacuations de plomberie positionnées à l’entrée, ne laissant pas une grande liberté d’action.
Pari tenu pour l’équipe d’Ameo Concept : une cuisine offrant deux plans de travail avec tout l’électroménager nécessaire (lave linge, four, lave vaisselle, plaque de cuisson), une salle d’eau harmonieuse tout en courbes, une alcôve nuit indépendante et intime où des rideaux délimitent l’espace. Enfin, une pièce à vivre fonctionnelle et chaleureuse, comportant un espace dînatoire avec banquette coffre, sans oublier le salon offrant deux couchages complémentaires.
Une rénovation clé en main, où les moindres détails ont été pensés pour valoriser le bien.
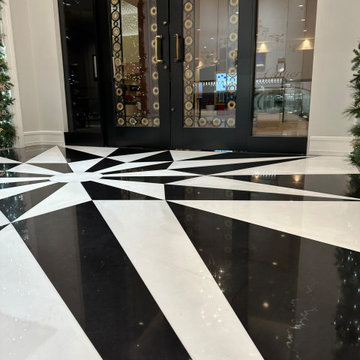
.1. Surface Protection:
Begin by carefully protecting all sensitive areas surrounding the marble surfaces to prevent any unintended damage during the restoration process. This may involve covering adjacent surfaces, walls, or fixtures.
2. Grinding to Remove Stains & Scratches:
Employ precision grinding techniques to address stains and scratches on the marble surface. This step involves the use of specialized tools and abrasives to level the surface and eliminate imperfections.
3. Polishing to a High Sheen:
Follow the grinding phase with a meticulous polishing process. Utilize progressively finer polishing compounds and pads to enhance the marble's natural shine, achieving a high-gloss finish. This step not only minimizes scratches but also brings out the inherent beauty of the stone.
4. Sealing with 2 Coats of Sealer:
Seal the restored marble surfaces with two coats of high-quality sealer. The sealer creates a protective barrier, guarding against future stains and damage. Ensure even and thorough coverage to maximize the effectiveness of the sealer.
This straightforward process outlines key steps to rejuvenate marble surfaces, addressing both aesthetic and protective aspects. It's a systematic approach that combines precision in addressing imperfections with a focus on enhancing the overall appearance of the marble.
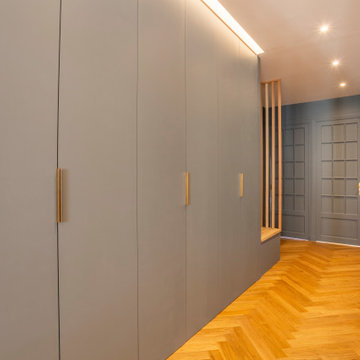
Idée de décoration pour une entrée tradition de taille moyenne avec un couloir, un mur gris, parquet clair, une porte grise et un sol beige.
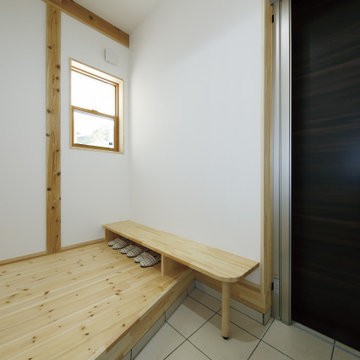
Aménagement d'une entrée avec un couloir, parquet clair, une porte simple, un sol beige, un plafond en papier peint et du papier peint.

View From Main Hall
Réalisation d'un hall d'entrée tradition de taille moyenne avec un mur gris, parquet clair, une porte simple, une porte blanche, un sol beige, un plafond voûté et boiseries.
Réalisation d'un hall d'entrée tradition de taille moyenne avec un mur gris, parquet clair, une porte simple, une porte blanche, un sol beige, un plafond voûté et boiseries.

This long expansive runway is the center of this home. The entryway called for 3 runners, 3 console tables, along with a cowhide bench. You can see straight through the family room into the backyard. Don't forget to look up, there you will find exposed beams inside the multiple trays that span the length of the hallway
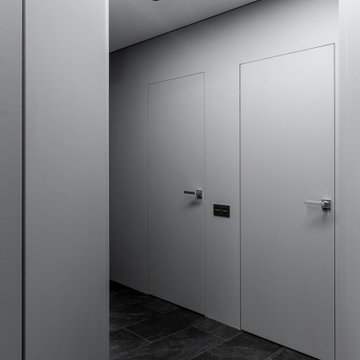
Коридор в квартире выполненный в серых тонах.
Cette photo montre une porte d'entrée tendance de taille moyenne avec un mur gris, un sol en vinyl, une porte simple, une porte en bois brun, un sol noir et boiseries.
Cette photo montre une porte d'entrée tendance de taille moyenne avec un mur gris, un sol en vinyl, une porte simple, une porte en bois brun, un sol noir et boiseries.
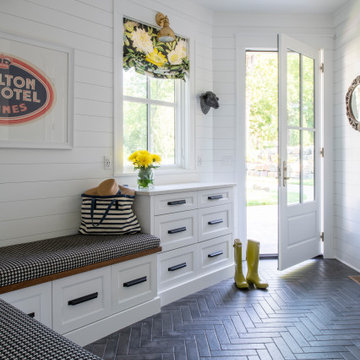
Builder: Michels Homes
Interior Design: Talla Skogmo Interior Design
Cabinetry Design: Megan at Michels Homes
Photography: Scott Amundson Photography
Exemple d'une entrée bord de mer de taille moyenne avec un vestiaire, un mur blanc, un sol en carrelage de céramique, une porte simple, une porte blanche, un sol noir et du lambris de bois.
Exemple d'une entrée bord de mer de taille moyenne avec un vestiaire, un mur blanc, un sol en carrelage de céramique, une porte simple, une porte blanche, un sol noir et du lambris de bois.
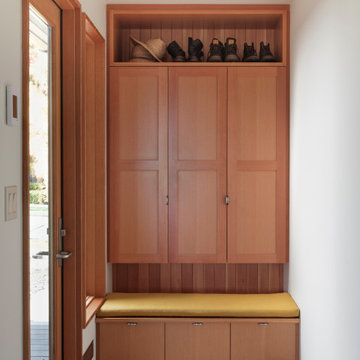
Entry area nook provides a perfect place to store your shoes and coats.
Aménagement d'un petit hall d'entrée moderne avec un mur blanc, un sol en carrelage de porcelaine, une porte simple, une porte en bois brun et un sol beige.
Aménagement d'un petit hall d'entrée moderne avec un mur blanc, un sol en carrelage de porcelaine, une porte simple, une porte en bois brun et un sol beige.

A simple and inviting entryway to this Scandinavian modern home.
Réalisation d'une porte d'entrée nordique en bois de taille moyenne avec un mur blanc, parquet clair, une porte simple, une porte noire, un sol beige et un plafond en bois.
Réalisation d'une porte d'entrée nordique en bois de taille moyenne avec un mur blanc, parquet clair, une porte simple, une porte noire, un sol beige et un plafond en bois.
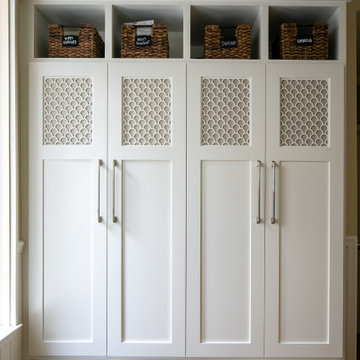
Beautiful scalloped panels are inset into these mudroom doors for an elegant, yet functional storage solution.
Idée de décoration pour une entrée tradition avec un vestiaire, un mur beige, un sol en travertin et un sol beige.
Idée de décoration pour une entrée tradition avec un vestiaire, un mur beige, un sol en travertin et un sol beige.
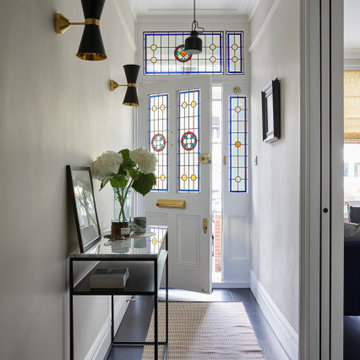
The entrance hallway of the Edwardian Herne Hill project in London was painted in Little Greene Slaked Lime which contrasted with the dark wood floors, the black meta wall lights & pendants.It opens into the living room via sliding pocket doors

Having lived in England and now Canada, these clients wanted to inject some personality and extra space for their young family into their 70’s, two storey home. I was brought in to help with the extension of their front foyer, reconfiguration of their powder room and mudroom.
We opted for some rich blue color for their front entry walls and closet, which reminded them of English pubs and sea shores they have visited. The floor tile was also a node to some classic elements. When it came to injecting some fun into the space, we opted for graphic wallpaper in the bathroom.

Idées déco pour un grand hall d'entrée classique avec un mur blanc, un sol en carrelage de céramique, une porte double, une porte noire et un sol beige.
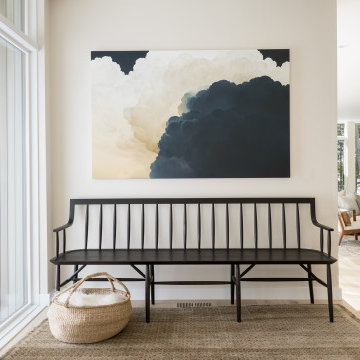
Idée de décoration pour une entrée marine avec un mur blanc, parquet clair, une porte simple, une porte en verre et un sol beige.
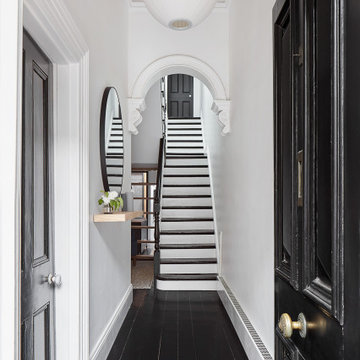
Cette photo montre une grande entrée tendance avec un couloir, un mur blanc, une porte simple, une porte noire et un sol noir.

This bright mudroom has a beadboard ceiling and a black slate floor. We used trim, or moulding, on the walls to create a paneled look, and cubbies above the window seat. Shelves, the window seat bench and coat hooks provide storage.
The main projects in this Wayne, PA home were renovating the kitchen and the master bathroom, but we also updated the mudroom and the dining room. Using different materials and textures in light colors, we opened up and brightened this lovely home giving it an overall light and airy feel. Interior Designer Larina Kase, of Wayne, PA, used furniture and accent pieces in bright or contrasting colors that really shine against the light, neutral colored palettes in each room.
Rudloff Custom Builders has won Best of Houzz for Customer Service in 2014, 2015 2016, 2017 and 2019. We also were voted Best of Design in 2016, 2017, 2018, 2019 which only 2% of professionals receive. Rudloff Custom Builders has been featured on Houzz in their Kitchen of the Week, What to Know About Using Reclaimed Wood in the Kitchen as well as included in their Bathroom WorkBook article. We are a full service, certified remodeling company that covers all of the Philadelphia suburban area. This business, like most others, developed from a friendship of young entrepreneurs who wanted to make a difference in their clients’ lives, one household at a time. This relationship between partners is much more than a friendship. Edward and Stephen Rudloff are brothers who have renovated and built custom homes together paying close attention to detail. They are carpenters by trade and understand concept and execution. Rudloff Custom Builders will provide services for you with the highest level of professionalism, quality, detail, punctuality and craftsmanship, every step of the way along our journey together.
Specializing in residential construction allows us to connect with our clients early in the design phase to ensure that every detail is captured as you imagined. One stop shopping is essentially what you will receive with Rudloff Custom Builders from design of your project to the construction of your dreams, executed by on-site project managers and skilled craftsmen. Our concept: envision our client’s ideas and make them a reality. Our mission: CREATING LIFETIME RELATIONSHIPS BUILT ON TRUST AND INTEGRITY.
Photo Credit: Jon Friedrich

Cette image montre une grande entrée rustique avec un vestiaire, un mur blanc, parquet clair et un sol beige.
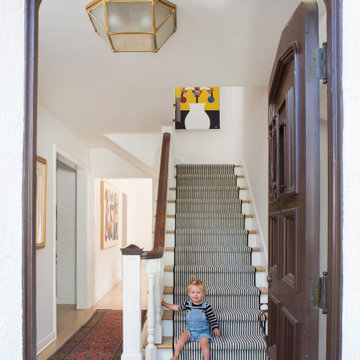
Exemple d'un hall d'entrée chic de taille moyenne avec un mur blanc, parquet clair, une porte simple, une porte en bois foncé et un sol beige.
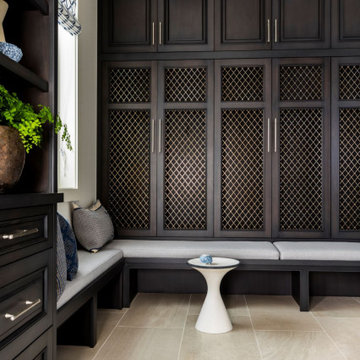
Aménagement d'une entrée classique avec un vestiaire et un sol beige.
Idées déco d'entrées avec un sol beige et un sol noir
7