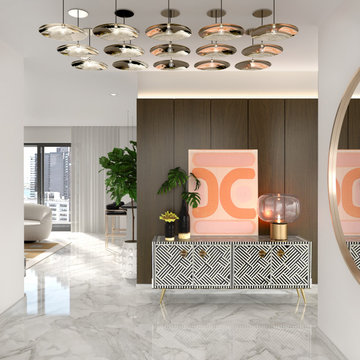Idées déco d'entrées avec un sol blanc et du lambris
Trier par :
Budget
Trier par:Populaires du jour
41 - 60 sur 90 photos
1 sur 3
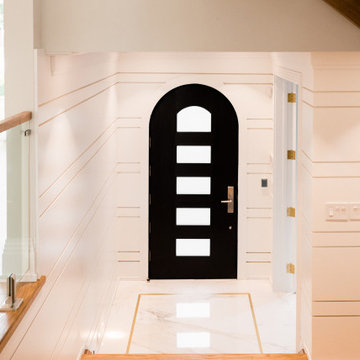
Beautiful modern and transitional design foyer and entry door, completed with exquisite marble tiles with satin brass trim insert and surrounding wall wood panelling.
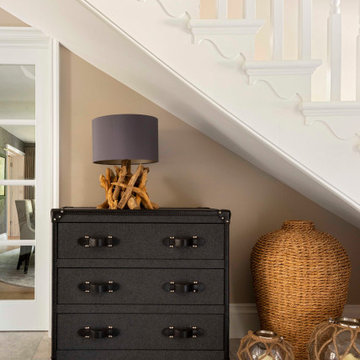
Entrance area with driftwood table lamp and coastal elements to fill underneath the staircase
Cette photo montre une grande entrée bord de mer avec un couloir, un sol en carrelage de céramique, une porte bleue, un sol blanc et du lambris.
Cette photo montre une grande entrée bord de mer avec un couloir, un sol en carrelage de céramique, une porte bleue, un sol blanc et du lambris.
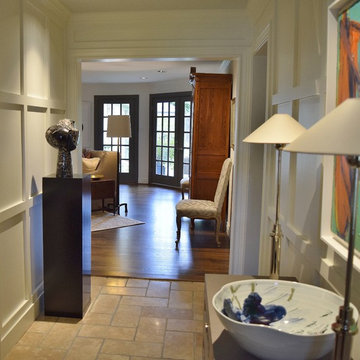
A boring entry was given new life by flat paneled walls designed by K Two Designs. The ceiling was painted in a light blue to give some additional interest.
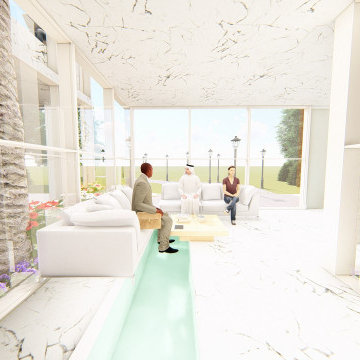
Customer Sitting Space with water flowing under Double Glazed Glass with a breath taking views
Cette image montre un grand hall d'entrée avec un mur blanc, une porte simple, une porte en verre, un sol blanc et du lambris.
Cette image montre un grand hall d'entrée avec un mur blanc, une porte simple, une porte en verre, un sol blanc et du lambris.
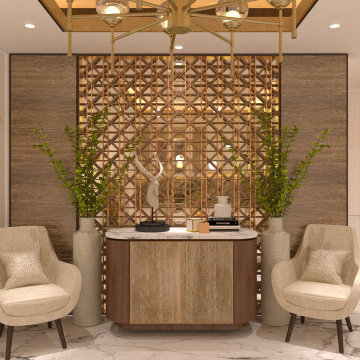
Aménagement d'une entrée moderne avec un mur blanc, un sol en marbre, une porte simple, une porte marron, un sol blanc, un plafond en papier peint et du lambris.
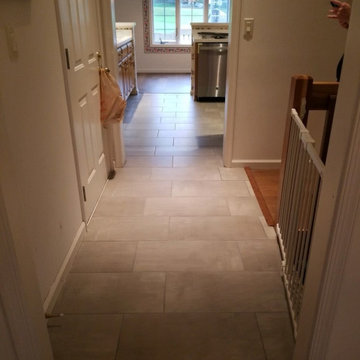
Flooring projects by Kitchen and Bath in different Locations. Entryway part wood, part tile
Cette image montre un hall d'entrée bohème de taille moyenne avec un sol en carrelage de céramique, un sol blanc et du lambris.
Cette image montre un hall d'entrée bohème de taille moyenne avec un sol en carrelage de céramique, un sol blanc et du lambris.
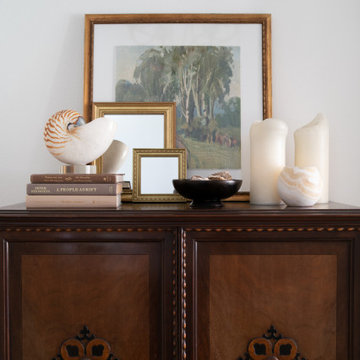
Elegant White Paneled Wall Treatment
Inspiration pour un hall d'entrée traditionnel de taille moyenne avec un mur gris, un sol en marbre, un sol blanc et du lambris.
Inspiration pour un hall d'entrée traditionnel de taille moyenne avec un mur gris, un sol en marbre, un sol blanc et du lambris.
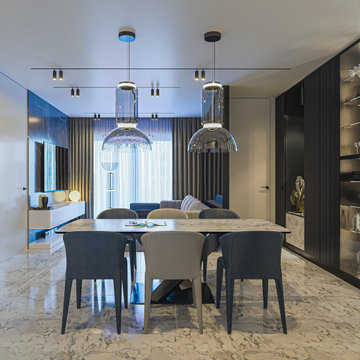
Réalisation d'une entrée minimaliste avec un mur blanc, un sol en carrelage de porcelaine, un sol blanc et du lambris.
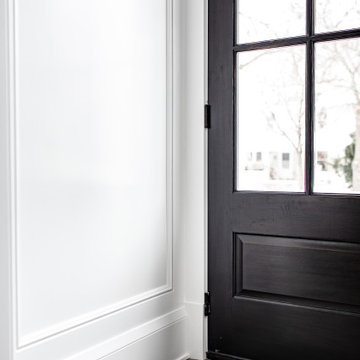
front entry of a fully renovated uptown four square
Exemple d'un petit hall d'entrée chic avec un mur blanc, sol en béton ciré, une porte simple, une porte en bois foncé, un sol blanc, un plafond à caissons et du lambris.
Exemple d'un petit hall d'entrée chic avec un mur blanc, sol en béton ciré, une porte simple, une porte en bois foncé, un sol blanc, un plafond à caissons et du lambris.
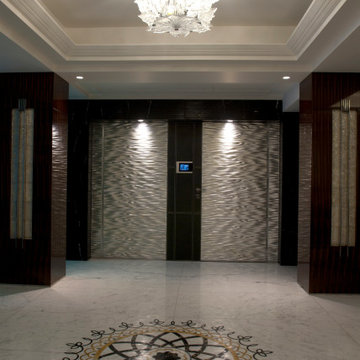
Idées déco pour une grande porte d'entrée contemporaine avec un mur multicolore, un sol en marbre, une porte simple, une porte en bois foncé, un sol blanc, un plafond décaissé et du lambris.
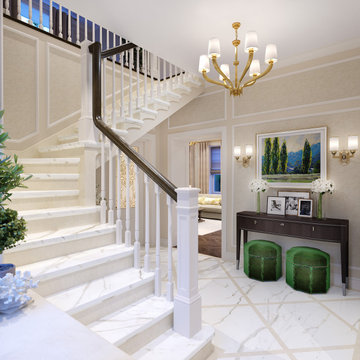
3d interior rendering of a traditional-style staircase with two colored marble for treads and risers.
Cette image montre un hall d'entrée traditionnel de taille moyenne avec un mur beige, un sol en marbre, une porte simple, une porte en verre, un sol blanc et du lambris.
Cette image montre un hall d'entrée traditionnel de taille moyenne avec un mur beige, un sol en marbre, une porte simple, une porte en verre, un sol blanc et du lambris.
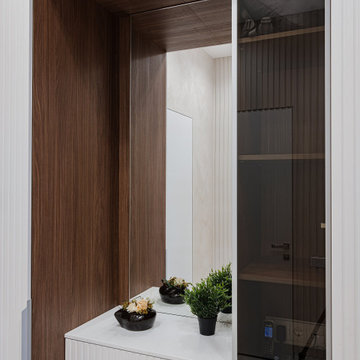
Idées déco pour une porte d'entrée contemporaine avec un mur beige, un sol en carrelage de porcelaine, une porte blanche, du lambris et un sol blanc.
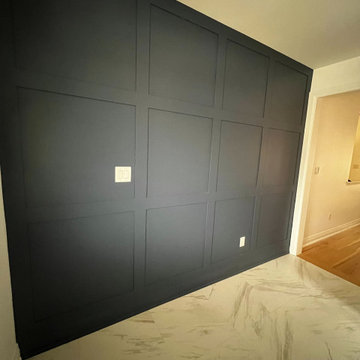
Cette image montre une entrée nordique avec un mur bleu, un sol en marbre, un sol blanc et du lambris.
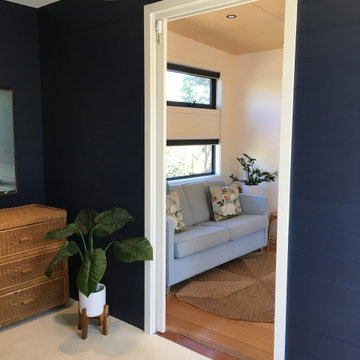
St Andrews Beach House Entry.
Idée de décoration pour une petite porte d'entrée marine avec un sol en contreplaqué, une porte simple, un sol blanc et du lambris.
Idée de décoration pour une petite porte d'entrée marine avec un sol en contreplaqué, une porte simple, un sol blanc et du lambris.
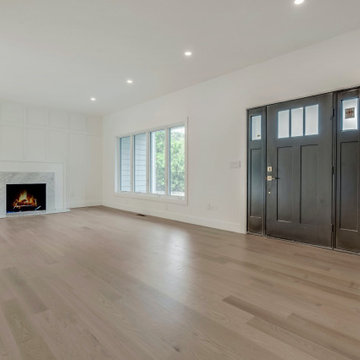
The board and batten trim around the fireplace was a nod to tie the exterior and interior in together. Wider plank floors and taller ceilings make this clean style allow the furniture to accent.
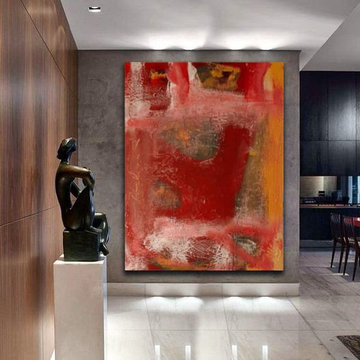
Free-flowing stream of consciousness expression.
Aménagement d'une grande entrée contemporaine avec un couloir, un mur gris, un sol en marbre, une porte double, une porte en bois foncé, un sol blanc, un plafond voûté et du lambris.
Aménagement d'une grande entrée contemporaine avec un couloir, un mur gris, un sol en marbre, une porte double, une porte en bois foncé, un sol blanc, un plafond voûté et du lambris.
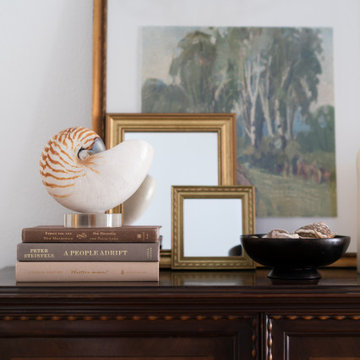
Elegant White Paneled Wall Treatment
Réalisation d'un hall d'entrée tradition de taille moyenne avec un mur gris, un sol en marbre, un sol blanc et du lambris.
Réalisation d'un hall d'entrée tradition de taille moyenne avec un mur gris, un sol en marbre, un sol blanc et du lambris.
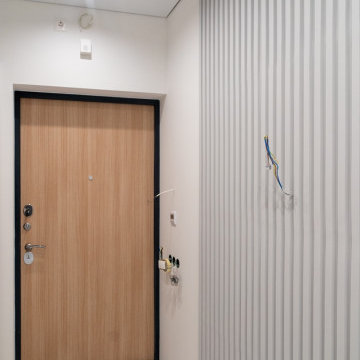
Cette image montre une entrée design avec un mur blanc, un sol en carrelage de porcelaine, une porte en bois brun, un sol blanc et du lambris.
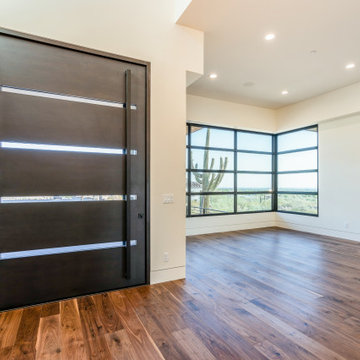
Réalisation d'une très grande porte d'entrée design avec un mur beige, sol en béton ciré, une porte pivot, une porte noire, un sol blanc, un plafond en bois et du lambris.
Idées déco d'entrées avec un sol blanc et du lambris
3
