Idées déco d'entrées avec un sol blanc
Trier par :
Budget
Trier par:Populaires du jour
1 - 20 sur 30 photos
1 sur 3
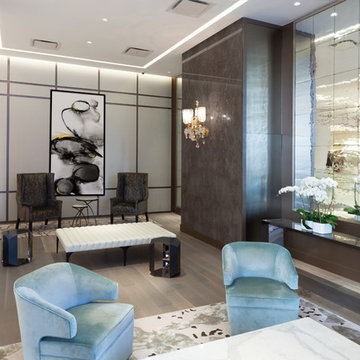
Plaza 400 is a premiere full-service luxury co-op in Manhattan’s Upper East Side. Built in 1968 by architect Philip Birnbaum and Associates, the well-known building has 40 stories and 627 residences. Amenities include a heated outdoor pool, state of the art fitness center, garage, driveway, bike room, laundry room, party room, playroom and rooftop deck.
The extensive 2017 renovation included the main lobby, elevator lift hallway and mailroom. Plaza 400’s gut renovation included new 4’x8′ Calacatta floor slabs, custom paneled feature wall with metal reveals, marble slab front desk and mailroom desk, modern ceiling design, hand blown cut mirror on all columns and custom furniture for the two “Living Room” areas.
The new mailroom was completely gutted as well. A new Calacatta Marble desk welcomes residents to new white lacquered mailboxes, Calacatta Marble filing countertop and a Jonathan Adler chandelier, all which come together to make this space the new jewel box of the Lobby.
The hallway’s gut renovation saw the hall outfitted with new etched bronze mirrored glass panels on the walls, 4’x8′ Calacatta floor slabs and a new vaulted/arched pearlized faux finished ceiling with crystal chandeliers and LED cove lighting.
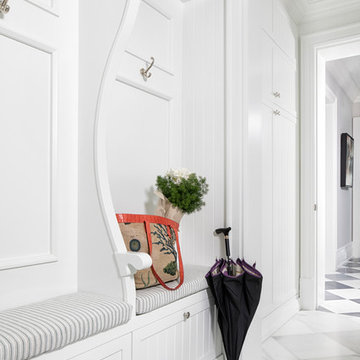
Jessica Glynn Photography
Cette photo montre une entrée bord de mer avec un vestiaire, un mur blanc et un sol blanc.
Cette photo montre une entrée bord de mer avec un vestiaire, un mur blanc et un sol blanc.
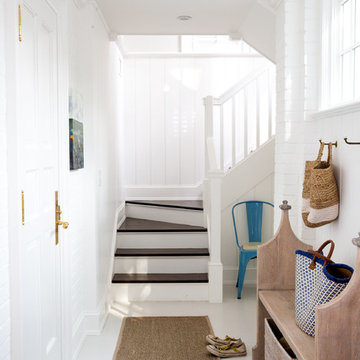
Full-scale interior design, architectural consultation, kitchen design, bath design, furnishings selection and project management for a home located in the historic district of Chapel Hill, North Carolina. The home features a fresh take on traditional southern decorating, and was included in the March 2018 issue of Southern Living magazine.
Read the full article here: https://www.southernliving.com/home/remodel/1930s-colonial-house-remodel
Photo by: Anna Routh
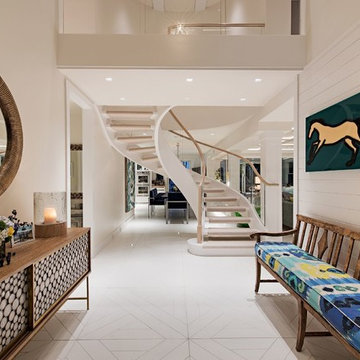
Naples Kenny
Cette image montre une entrée marine avec un mur blanc et un sol blanc.
Cette image montre une entrée marine avec un mur blanc et un sol blanc.
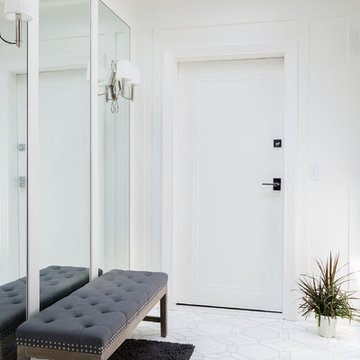
Exemple d'une petite porte d'entrée chic avec un mur blanc, un sol en marbre, une porte simple, une porte noire et un sol blanc.
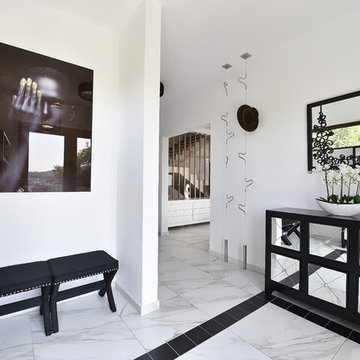
Inspiration pour une petite entrée avec un couloir, un mur blanc, un sol en carrelage de céramique et un sol blanc.

Idée de décoration pour un grand hall d'entrée méditerranéen avec un mur multicolore, un sol en carrelage de porcelaine et un sol blanc.
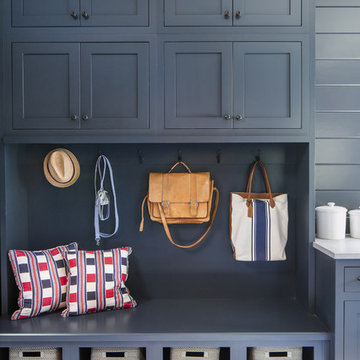
The laundry room, which is again dressed from top-to-bottom in Wellborn Cabinetry. Again, the Premier line covers the laundry room (Inset, Hanover door style featured in Maple). The cabinetry is in Bleu.
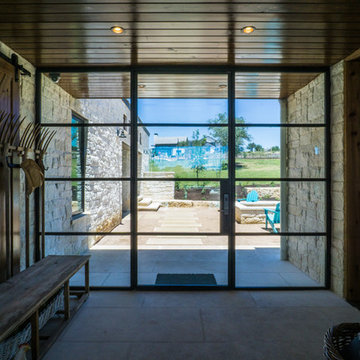
The Vineyard Farmhouse in the Peninsula at Rough Hollow. This 2017 Greater Austin Parade Home was designed and built by Jenkins Custom Homes. Cedar Siding and the Pine for the soffits and ceilings was provided by TimberTown.
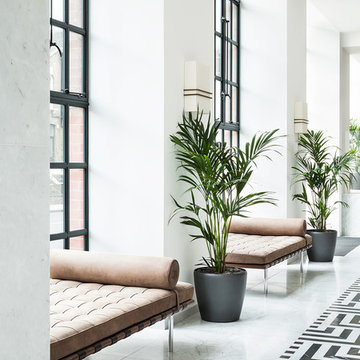
Reception featuring grey marquina and white carrara marble geometric patterned tiles. The building was a converted Victorian factory so GD&L used Crittall style windows to ensure the original character of the building was retained. The Mies van der Rohe Barcelona daybeds are upholstered in brown leather. Photographs by David Butler
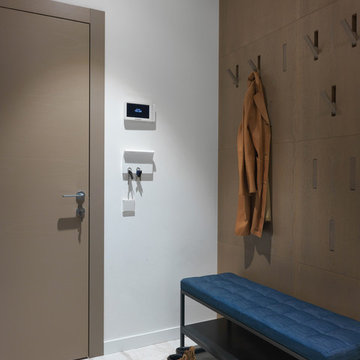
Дизайн - Наталья Желтоухова и Максим Сивуха
Фото - Сергей Красюк
Cette image montre une entrée design avec un mur blanc, une porte simple et un sol blanc.
Cette image montre une entrée design avec un mur blanc, une porte simple et un sol blanc.
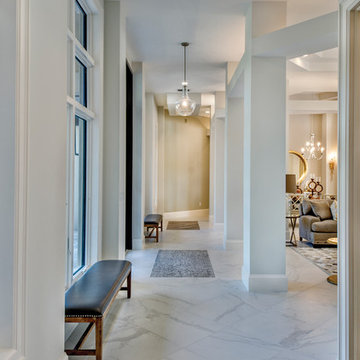
To facilitate the builder's desire to create a successful model home in this large site development with expansive natural preserves, this design creates a sense of presence far greater than its actual size. This was accomplished by a wide yet shallow layout that allows most rooms to look out to rear of home and preserve views beyond. Designed with a West Indies flavor, this thoroughly modern home's layout flows seamlessly from space to space. Each room is bright with lots of natural light, creating a home that takes fullest potential of this unique site.
An ARDA for Model Home Design goes to
The Stater Group, Inc.
Designer: The Sater Group, Inc.
From: Bonita Springs, Florida
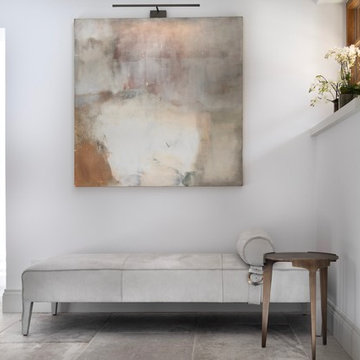
The newly designed and created Entrance Hallway which sees stunning Janey Butler Interiors design and style throughout this Llama Group Luxury Home Project . With stunning 188 bronze bud LED chandelier, bespoke metal doors with antique glass. Double bespoke Oak doors and windows. Newly created curved elegant staircase with bespoke bronze handrail designed by Llama Architects.
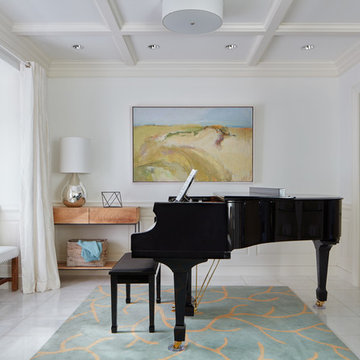
The Entry Foyer was designed last and needed much updating. The designer’s approach was to embrace the more classical details of this space -polished marble floors, coffered millwork on ceiling, grand staircase- by using softer, more feminine lines. The art was selected by the designer to complement the color scheme and the calm energy. Photography by Jared Kuzia
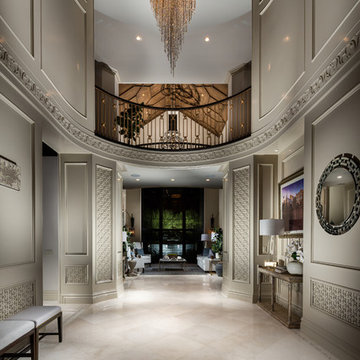
Réalisation d'une très grande entrée méditerranéenne avec un couloir, un mur multicolore, un sol en marbre et un sol blanc.
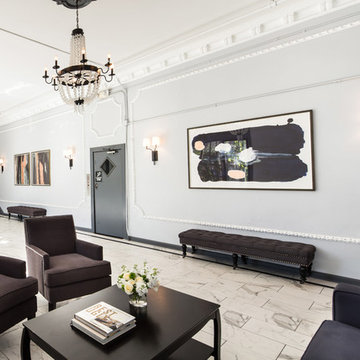
Erika Bierman Photography
Réalisation d'un vestibule design de taille moyenne avec un mur gris, un sol en marbre, une porte simple, une porte noire et un sol blanc.
Réalisation d'un vestibule design de taille moyenne avec un mur gris, un sol en marbre, une porte simple, une porte noire et un sol blanc.
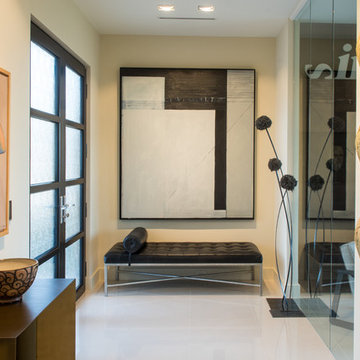
The entry foyer of this modern home is the beginning of the gallery walk. The double entry doors with glass prvide privacy but allow for natural light to saturate the spaces within the modern home. The large tile floor is easy to clean and very durable. Photo by Tripp Smith
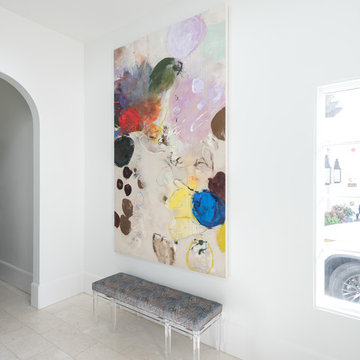
Michael Hunter
Réalisation d'une grande entrée minimaliste avec un couloir, un mur blanc, un sol en calcaire, une porte simple, une porte métallisée et un sol blanc.
Réalisation d'une grande entrée minimaliste avec un couloir, un mur blanc, un sol en calcaire, une porte simple, une porte métallisée et un sol blanc.
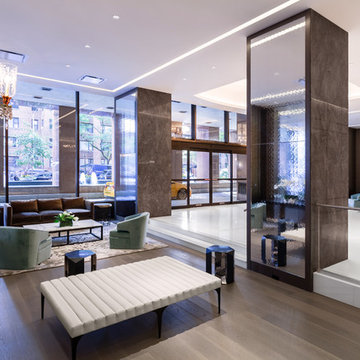
Plaza 400 is a premiere full-service luxury co-op in Manhattan’s Upper East Side. Built in 1968 by architect Philip Birnbaum and Associates, the well-known building has 40 stories and 627 residences. Amenities include a heated outdoor pool, state of the art fitness center, garage, driveway, bike room, laundry room, party room, playroom and rooftop deck.
The extensive 2017 renovation included the main lobby, elevator lift hallway and mailroom. Plaza 400’s gut renovation included new 4’x8′ Calacatta floor slabs, custom paneled feature wall with metal reveals, marble slab front desk and mailroom desk, modern ceiling design, hand blown cut mirror on all columns and custom furniture for the two “Living Room” areas.
The new mailroom was completely gutted as well. A new Calacatta Marble desk welcomes residents to new white lacquered mailboxes, Calacatta Marble filing countertop and a Jonathan Adler chandelier, all which come together to make this space the new jewel box of the Lobby.
The hallway’s gut renovation saw the hall outfitted with new etched bronze mirrored glass panels on the walls, 4’x8′ Calacatta floor slabs and a new vaulted/arched pearlized faux finished ceiling with crystal chandeliers and LED cove lighting.
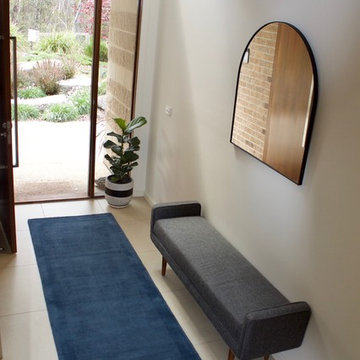
Idées déco pour un petit hall d'entrée contemporain avec un mur blanc, un sol en carrelage de porcelaine, une porte simple, une porte en bois brun et un sol blanc.
Idées déco d'entrées avec un sol blanc
1