Idées déco d'entrées avec un sol bleu et différents designs de plafond
Trier par :
Budget
Trier par:Populaires du jour
1 - 20 sur 27 photos
1 sur 3

Idées déco pour une porte d'entrée victorienne de taille moyenne avec un mur bleu, un sol en carrelage de céramique, une porte simple, une porte rouge, un sol bleu, un plafond voûté et du lambris.

Прихожая в загородном доме в стиле кантри. Шкаф с зеркалами, Mister Doors, пуфик, Restoration Hardware. Кафель, Vives. Светильники шары. Входная дверь.
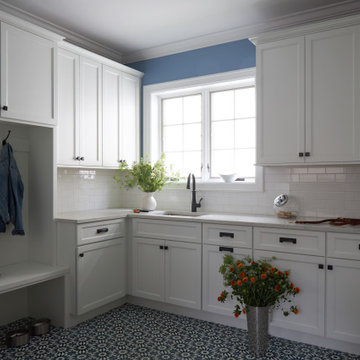
Download our free ebook, Creating the Ideal Kitchen. DOWNLOAD NOW
As with most projects, it all started with the kitchen layout. The home owners came to us wanting to upgrade their kitchen and overall aesthetic in their suburban home, with a combination of fresh paint, updated finishes, and improved flow for more ease when doing everyday activities.
A monochromatic, earth-toned palette left the kitchen feeling uninspired. It lacked the brightness they wanted from their space. An eat-in table underutilized the available square footage. The butler’s pantry was out of the way and hard to access, and the dining room felt detached from the kitchen.
Lead Designer, Stephanie Cole, saw an improved layout for the spaces that were no longer working for this family. By eliminating an existing wall between the kitchen and dining room, and relocating the bar area to the dining room, we opened up the kitchen, providing all the space we needed to create a dreamy and functional layout. A new perimeter configuration promoted circulation while also making space for a large and functional island loaded with seating – a must for any family. Because an island that isn’t big enough for everyone (and a few more) is a recipe for disaster. The light white cabinetry is fresh and contrasts with the deeper tones in the wood flooring, creating a modern aesthetic that is elevated, yet approachable for everyday living.
With better flow as the overarching goal, we made some structural changes too. To remove a bottleneck in the entryway, we angled one of the dining room walls to create more natural separation between rooms and facilitate ease of movement throughout the large space.
At The Kitchen Studio, we believe a well-designed kitchen uses every square inch to the fullest. By starting from scratch, it was possible to rethink the entire kitchen layout and design the space according to how it is used, because the kitchen shouldn’t make it harder to feed the family. A new location for the existing range, flanked by a new column refrigerator and freezer on each side, worked to anchor the space. The very large and very spacious island (a dream island if we do say so ourselves) now houses the primary sink and provides ample space for food prep and family gathering.
The new kitchen table and coordinating banquette seating provide a cozy nook for quick breakfasts before school or work, and evening homework sessions. Elegant gold details catch the natural light, elevating the aesthetic.
The dining room was transformed into one of this client’s favorite spaces and we couldn’t agree more. We saw an opportunity to give the dining room a more distinguished identity by closing off the entrance from the foyer. The relocated wet bar enhances the sophisticated vibe of this gathering space, complete with beautiful antique mirror tiles and open shelving encased by moody built-in cabinets.
Updated furnishings add warmth. A rich walnut table is paired with custom chairs in a muted coral fabric. The large, transitional chandelier grounds the room, pairing beautifully with the gold finishes prevalent in the faucet and cabinet hardware. Linen-inspired wallpaper and cream-toned window treatments add to the glamorous feel of this entertainment space.
There is no way around it. The laundry room was cramped. The large washer and dryer blocked access to the sink and left little room for the space to serve its other essential function – as a mudroom. Because we reworked the kitchen layout to create more space overall, we could rethink the mudroom too – an essential for any busy family. The first step was moving the washer and dryer to an existing area on the second floor, where most of the family’s laundry lives (no one wants to carry laundry up and down the stairs if they don’t have to anyway). This is a more functional solution and opened up the space for all the mudroom necessities – including the existing kitchen refrigerator, loads of built-in cubbies, and a bench.
It’s hard to not fall in love with every detail of a new space, especially when it serves your day-to-day life. But that doesn’t mean the clients didn’t have their favorite features they use on the daily. This remodel was focused largely on function with a new kitchen layout. And it’s the functional features that have the biggest impact. The large island provides much needed workspace in the kitchen and is a spot where everyone gathers together – it grounds the space and the family. And the custom counter stools are the icing on the cake. The nearby mudroom has everything their previous space was lacking – ample storage, space for everyone’s essentials, and the beloved cement floor tiles that are both durable and artistic.
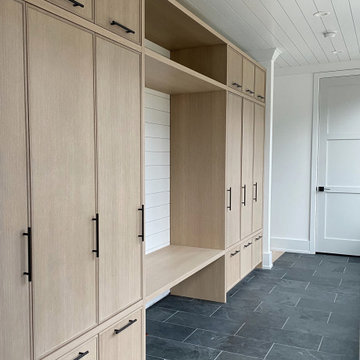
Mudroom
Cette photo montre une grande entrée tendance avec un vestiaire, un sol bleu, un plafond en lambris de bois et du lambris de bois.
Cette photo montre une grande entrée tendance avec un vestiaire, un sol bleu, un plafond en lambris de bois et du lambris de bois.
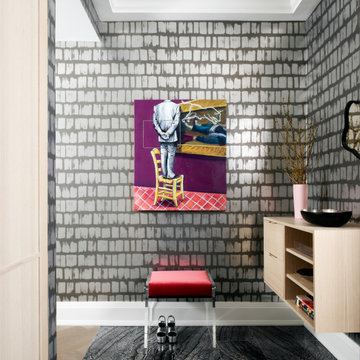
Réalisation d'un petit hall d'entrée minimaliste avec mur métallisé, un sol en marbre, une porte simple, une porte en bois brun, un sol bleu, un plafond à caissons et du papier peint.
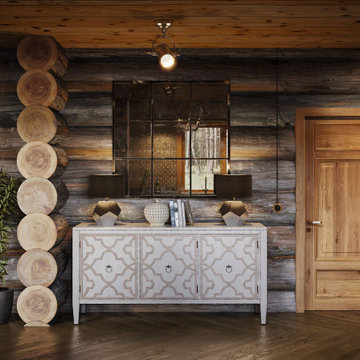
Cette image montre une grande entrée chalet en bois avec un vestiaire, sol en béton ciré, une porte simple, un sol bleu et un plafond en bois.

Réalisation d'une grande entrée champêtre avec un vestiaire, un mur bleu, sol en stratifié, un sol bleu, un plafond voûté et du lambris.

Diseño y construcción de oficinas corporativas en el centro de Barcelona.
Techo con instalaciones descubiertas y paneles acústicos para absorver la reberverancia.
Suelo de pvc imitación madera en los pasillos, y moqueta en las zonas de trabajo.
Cabinas telefónicas acústicas individuales
Diseño de vinilos para mamparas de vidrio
Diseño y suministro de mobiliario a medida con taquillas y jardineras.
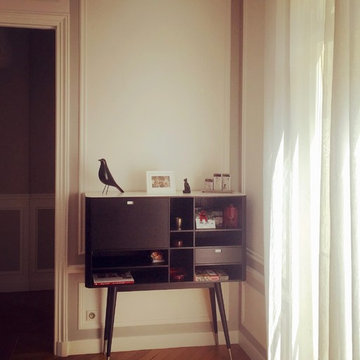
Karine PEREZ
http://www.karineperez.com
Aménagement d'un appartement familial élégant à Neuilly sur Seine
petit placard provenant du studio des collections placé dans la salle à manger
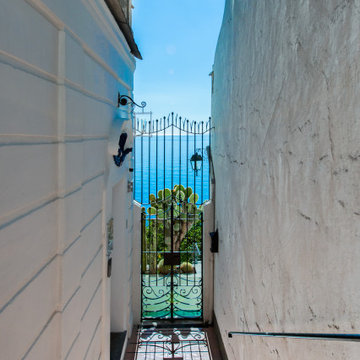
Foto: Vito Fusco
Aménagement d'un grand hall d'entrée méditerranéen avec un mur blanc, un sol en carrelage de céramique, une porte double, une porte blanche, un sol bleu et un plafond voûté.
Aménagement d'un grand hall d'entrée méditerranéen avec un mur blanc, un sol en carrelage de céramique, une porte double, une porte blanche, un sol bleu et un plafond voûté.
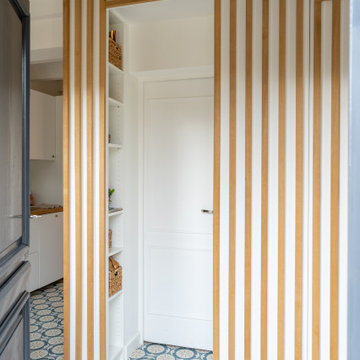
Dès l’entrée, notre regard est directement porté sur le sublime claustra en chêne réalisé sur mesure qui fait le lien entre l’entrée et la cuisine tout en apportant du cachet.
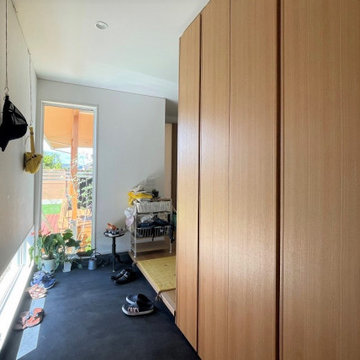
玄関ホール。床から天井まであるシューズクロークは大容量収納可能。
Cette photo montre une entrée nature avec un couloir, un mur blanc, un sol bleu, un plafond en papier peint et du papier peint.
Cette photo montre une entrée nature avec un couloir, un mur blanc, un sol bleu, un plafond en papier peint et du papier peint.
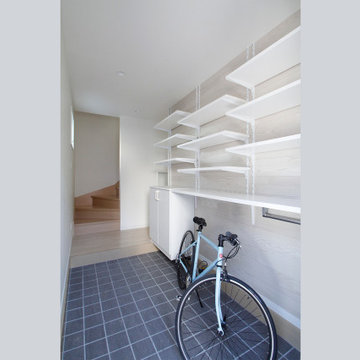
Aménagement d'une petite entrée scandinave en bois avec un couloir, un mur beige, une porte simple, une porte grise, un sol bleu et un plafond en papier peint.
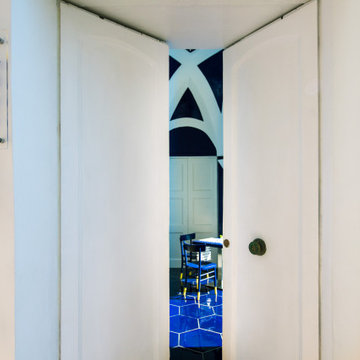
Foto: Vito Fusco
Idée de décoration pour une grande porte d'entrée méditerranéenne avec un mur blanc, un sol en carrelage de céramique, une porte double, une porte blanche, un sol bleu et un plafond voûté.
Idée de décoration pour une grande porte d'entrée méditerranéenne avec un mur blanc, un sol en carrelage de céramique, une porte double, une porte blanche, un sol bleu et un plafond voûté.
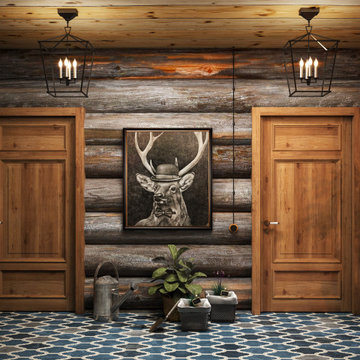
Aménagement d'une entrée montagne en bois de taille moyenne avec un vestiaire, sol en béton ciré, une porte simple, un sol bleu et un plafond en bois.
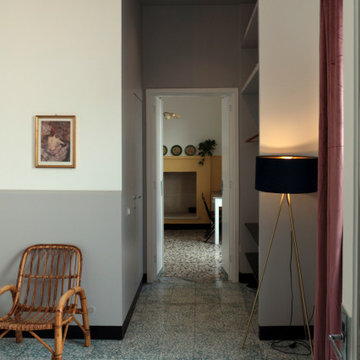
Dal punto di vista progettuale abbiamo deciso di intervenire nella zona che fa da filtro tra le due funzioni dell’immobile, ovvero nella sala d’attesa, dove abbiamo previsto l’inserimento di un nuovo bagno ad uso dello studio di psicoterapia creando così un disimpegno con la cucina che si presta sia all’uso occasionale per i pazienti dello studio che all’uso degli ospiti delle camere B&B quando, durante l’estate, in concomitanza con la chiusura estiva dello studio di psicoterapia la sala d’attesa diventa la terza camera da letto “jolly” della struttura
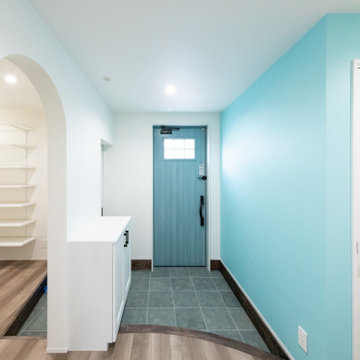
Inspiration pour une entrée avec un couloir, un mur blanc, un sol en carrelage de céramique, une porte simple, une porte verte, un sol bleu, un plafond en papier peint et du papier peint.
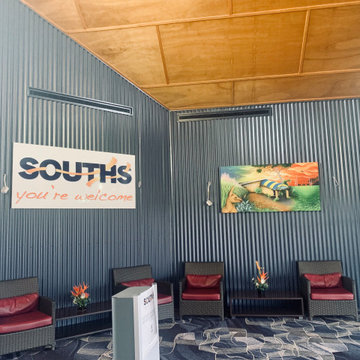
Foyer Colour bond feature wall almost complete
Idées déco pour un grand hall d'entrée moderne avec un mur gris, moquette, un sol bleu et un plafond en lambris de bois.
Idées déco pour un grand hall d'entrée moderne avec un mur gris, moquette, un sol bleu et un plafond en lambris de bois.
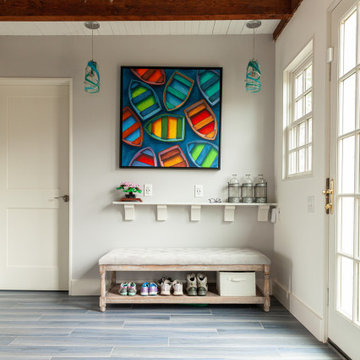
New Mudroom in this Rockport, MA Coastal Cottage Conversion.
Cette photo montre une entrée bord de mer avec un vestiaire, un mur blanc, un sol en carrelage de céramique, un sol bleu et un plafond en lambris de bois.
Cette photo montre une entrée bord de mer avec un vestiaire, un mur blanc, un sol en carrelage de céramique, un sol bleu et un plafond en lambris de bois.
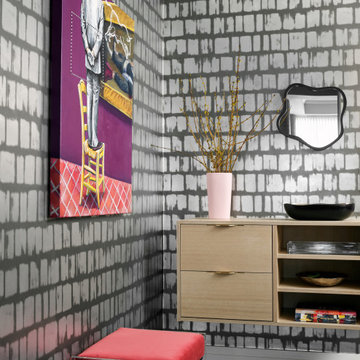
Aménagement d'un petit hall d'entrée moderne avec mur métallisé, un sol en marbre, une porte simple, une porte en bois brun, un sol bleu, un plafond à caissons et du papier peint.
Idées déco d'entrées avec un sol bleu et différents designs de plafond
1