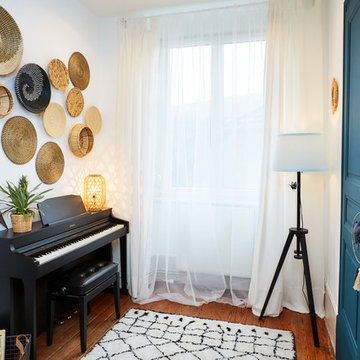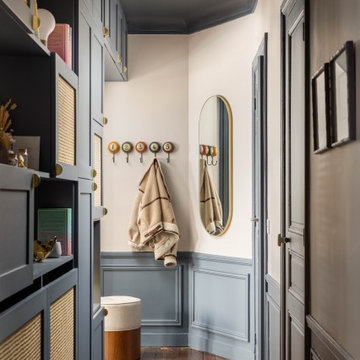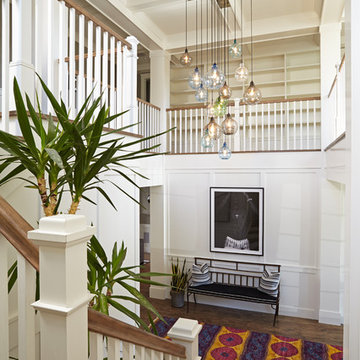Idées déco d'entrées avec parquet foncé et un sol en ardoise
Trier par :
Budget
Trier par:Populaires du jour
1 - 20 sur 17 937 photos
1 sur 3

Audrey Cornu @MA Photographe 90000 Belfort
Cette photo montre une entrée moderne avec parquet foncé, un mur blanc et un sol marron.
Cette photo montre une entrée moderne avec parquet foncé, un mur blanc et un sol marron.

Dans l’entrée, nous avons gardé le sol d’origine qui apporte une chaleur naturelle à la pièce.
Inspiration pour une petite entrée nordique avec un couloir, un mur beige et parquet foncé.
Inspiration pour une petite entrée nordique avec un couloir, un mur beige et parquet foncé.

Cette photo montre une porte d'entrée chic de taille moyenne avec une porte simple, une porte en bois brun, un mur blanc, un sol en ardoise et un sol gris.

Idée de décoration pour un hall d'entrée tradition avec un mur blanc et parquet foncé.

Inspiration pour une porte d'entrée design de taille moyenne avec un mur beige, parquet foncé, une porte double, une porte en verre et un sol marron.

This 2 story home with a first floor Master Bedroom features a tumbled stone exterior with iron ore windows and modern tudor style accents. The Great Room features a wall of built-ins with antique glass cabinet doors that flank the fireplace and a coffered beamed ceiling. The adjacent Kitchen features a large walnut topped island which sets the tone for the gourmet kitchen. Opening off of the Kitchen, the large Screened Porch entertains year round with a radiant heated floor, stone fireplace and stained cedar ceiling. Photo credit: Picture Perfect Homes

Building Design, Plans, and Interior Finishes by: Fluidesign Studio I Builder: Anchor Builders I Photographer: sethbennphoto.com
Inspiration pour une entrée traditionnelle de taille moyenne avec un vestiaire, un mur beige et un sol en ardoise.
Inspiration pour une entrée traditionnelle de taille moyenne avec un vestiaire, un mur beige et un sol en ardoise.

A custom dog grooming station and mudroom. Photography by Aaron Usher III.
Aménagement d'une grande entrée classique avec un vestiaire, un mur gris, un sol en ardoise, un sol gris et un plafond voûté.
Aménagement d'une grande entrée classique avec un vestiaire, un mur gris, un sol en ardoise, un sol gris et un plafond voûté.

Mudroom with Dutch Door, bluestone floor, and built-in cabinets. "Best Mudroom" by the 2020 Westchester Magazine Home Design Awards: https://westchestermagazine.com/design-awards-homepage/

This remodel went from a tiny story-and-a-half Cape Cod, to a charming full two-story home. The mudroom features a bench with cubbies underneath, and a shelf with hooks for additional storage. The full glass back door provides natural light while opening to the backyard for quick access to the detached garage. The wall color in this room is Benjamin Moore HC-170 Stonington Gray. The cabinets are also Ben Moore, in Simply White OC-117.
Space Plans, Building Design, Interior & Exterior Finishes by Anchor Builders. Photography by Alyssa Lee Photography.

Architekt: Möhring Architekten
Fotograf: Stefan Melchior
Cette image montre une entrée design de taille moyenne avec un vestiaire, un mur blanc, un sol en ardoise, une porte simple et une porte en verre.
Cette image montre une entrée design de taille moyenne avec un vestiaire, un mur blanc, un sol en ardoise, une porte simple et une porte en verre.

The unique design challenge in this early 20th century Georgian Colonial was the complete disconnect of the kitchen to the rest of the home. In order to enter the kitchen, you were required to walk through a formal space. The homeowners wanted to connect the kitchen and garage through an informal area, which resulted in building an addition off the rear of the garage. This new space integrated a laundry room, mudroom and informal entry into the re-designed kitchen. Additionally, 25” was taken out of the oversized formal dining room and added to the kitchen. This gave the extra room necessary to make significant changes to the layout and traffic pattern in the kitchen.
Beth Singer Photography

Cette photo montre une grande entrée nature avec un mur multicolore, un sol en ardoise, un sol noir et boiseries.

Exemple d'une entrée tendance avec un couloir, un mur blanc, parquet foncé, une porte simple, une porte en bois foncé et un sol marron.

Exemple d'une petite entrée nature avec un vestiaire, un mur blanc, un sol en ardoise, une porte simple et un sol bleu.

Architectural advisement, Interior Design, Custom Furniture Design & Art Curation by Chango & Co
Photography by Sarah Elliott
See the feature in Rue Magazine

Exemple d'une entrée chic avec un vestiaire, un mur gris, parquet foncé et un sol marron.

Réalisation d'une entrée champêtre avec un vestiaire, un mur blanc et parquet foncé.

Aménagement d'un grand hall d'entrée craftsman avec un mur bleu, parquet foncé et un sol marron.
Idées déco d'entrées avec parquet foncé et un sol en ardoise
1
