Idées déco d'entrées avec un sol en ardoise
Trier par :
Budget
Trier par:Populaires du jour
1 - 20 sur 3 141 photos
1 sur 2

With a complete gut and remodel, this home was taken from a dated, traditional style to a contemporary home with a lighter and fresher aesthetic. The interior space was organized to take better advantage of the sweeping views of Lake Michigan. Existing exterior elements were mixed with newer materials to create the unique design of the façade.
Photos done by Brian Fussell at Rangeline Real Estate Photography

www.robertlowellphotography.com
Idée de décoration pour une entrée tradition de taille moyenne avec un vestiaire, un sol en ardoise et un mur bleu.
Idée de décoration pour une entrée tradition de taille moyenne avec un vestiaire, un sol en ardoise et un mur bleu.

Exemple d'une petite entrée nature avec un vestiaire, un mur blanc, un sol en ardoise, une porte simple et un sol bleu.
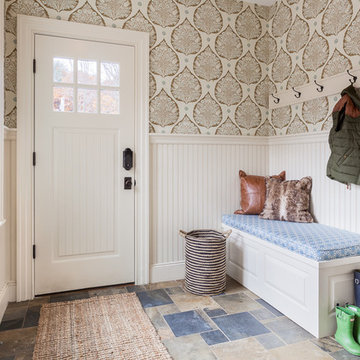
© Greg Perko Photography 2014
Idée de décoration pour une petite entrée tradition avec un mur multicolore, un sol en ardoise, une porte simple, une porte blanche et un sol multicolore.
Idée de décoration pour une petite entrée tradition avec un mur multicolore, un sol en ardoise, une porte simple, une porte blanche et un sol multicolore.

Exemple d'un hall d'entrée craftsman de taille moyenne avec un mur orange, un sol en ardoise, une porte simple, une porte en bois brun et un plafond décaissé.

Trey Dunham
Réalisation d'une porte d'entrée design de taille moyenne avec une porte simple, une porte en verre, un mur beige et un sol en ardoise.
Réalisation d'une porte d'entrée design de taille moyenne avec une porte simple, une porte en verre, un mur beige et un sol en ardoise.

The unique design challenge in this early 20th century Georgian Colonial was the complete disconnect of the kitchen to the rest of the home. In order to enter the kitchen, you were required to walk through a formal space. The homeowners wanted to connect the kitchen and garage through an informal area, which resulted in building an addition off the rear of the garage. This new space integrated a laundry room, mudroom and informal entry into the re-designed kitchen. Additionally, 25” was taken out of the oversized formal dining room and added to the kitchen. This gave the extra room necessary to make significant changes to the layout and traffic pattern in the kitchen.
Beth Singer Photography

Mudroom with Dutch Door, bluestone floor, and built-in cabinets. "Best Mudroom" by the 2020 Westchester Magazine Home Design Awards: https://westchestermagazine.com/design-awards-homepage/

Cette photo montre une porte d'entrée chic de taille moyenne avec une porte simple, une porte en bois brun, un mur blanc, un sol en ardoise et un sol gris.

architectural digest, classic design, cool new york homes, cottage core. country home, florals, french country, historic home, pale pink, vintage home, vintage style

A custom dog grooming station and mudroom. Photography by Aaron Usher III.
Aménagement d'une grande entrée classique avec un vestiaire, un mur gris, un sol en ardoise, un sol gris et un plafond voûté.
Aménagement d'une grande entrée classique avec un vestiaire, un mur gris, un sol en ardoise, un sol gris et un plafond voûté.

Mid-century modern double front doors, carved with geometric shapes and accented with green mailbox and custom doormat. Paint is by Farrow and Ball and the mailbox is from Schoolhouse lighting and fixtures.
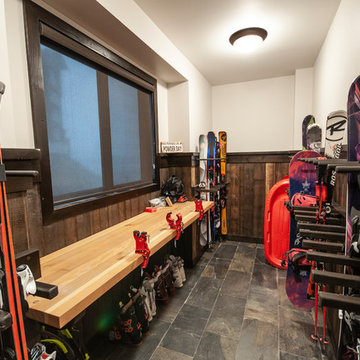
This family getaway was built with entertaining and guests in mind, so the expansive Bootroom was designed with great flow to be a catch-all space essential for organization of equipment and guests.
Integrated ski racks on the porch railings outside provide space for guests to park their gear. Covered entry has a metal floor grate, boot brushes, and boot kicks to clean snow off.
Inside, ski racks line the wall beside a work bench, providing the perfect space to store skis, boards, and equipment, as well as the ideal spot to wax up before hitting the slopes.
Around the corner are individual wood lockers, labeled for family members and usual guests. A custom-made hand-scraped wormwood bench takes the central display – protected with clear epoxy to preserve the look of holes while providing a waterproof and smooth surface.
Wooden boot and glove dryers are positioned at either end of the room, these custom units feature sturdy wooden dowels to hold any equipment, and powerful fans mean that everything will be dry after lunch break.
The Bootroom is finished with naturally aged wood wainscoting, rescued from a lumber storage field, and the large rail topper provides a perfect ledge for small items while pulling on freshly dried boots. Large wooden baseboards offer protection for the wall against stray equipment.

Idée de décoration pour une entrée tradition de taille moyenne avec un vestiaire, un mur blanc, un sol en ardoise, une porte simple, une porte en bois foncé et un sol noir.
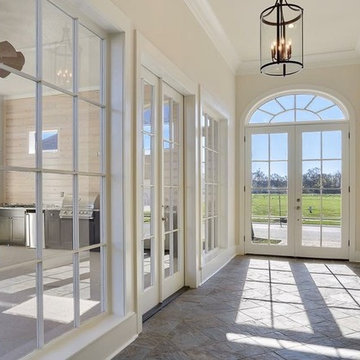
Réalisation d'un grand hall d'entrée tradition avec un mur beige, un sol en ardoise, une porte double, une porte en verre et un sol gris.

Exemple d'une entrée chic de taille moyenne avec un vestiaire, un sol en ardoise, un sol gris et un mur gris.
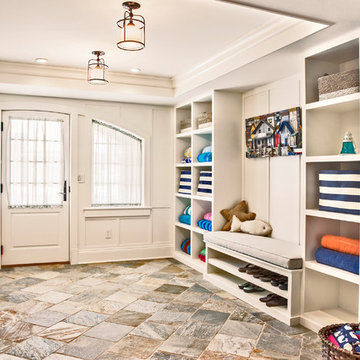
Mud Room – slate floor , Marvin doors, custom built-in cabinetry, coffer ceiling.
Inspiration pour une entrée marine de taille moyenne avec un sol en ardoise, une porte simple, une porte blanche, un vestiaire et un mur blanc.
Inspiration pour une entrée marine de taille moyenne avec un sol en ardoise, une porte simple, une porte blanche, un vestiaire et un mur blanc.
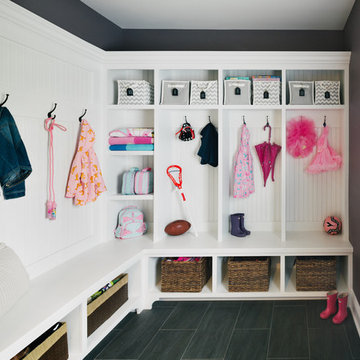
Amanda Kirkpatrick
Idée de décoration pour une grande entrée tradition avec un vestiaire, un mur blanc et un sol en ardoise.
Idée de décoration pour une grande entrée tradition avec un vestiaire, un mur blanc et un sol en ardoise.
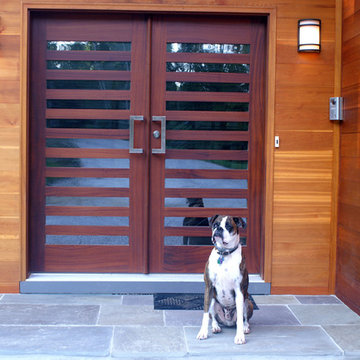
Unique contemporary home style features a wood and glass modern front entry door.
Available at http://www.millworkforless.com/avalon.htm

Building Design, Plans, and Interior Finishes by: Fluidesign Studio I Builder: Anchor Builders I Photographer: sethbennphoto.com
Inspiration pour une entrée traditionnelle de taille moyenne avec un vestiaire, un mur beige et un sol en ardoise.
Inspiration pour une entrée traditionnelle de taille moyenne avec un vestiaire, un mur beige et un sol en ardoise.
Idées déco d'entrées avec un sol en ardoise
1