Idées déco d'entrées éclectiques avec un sol en ardoise
Trier par :
Budget
Trier par:Populaires du jour
1 - 20 sur 75 photos
1 sur 3

Side door and mudroom plus powder room with wood clad wall.
Inspiration pour une entrée bohème avec un vestiaire, un mur gris, un sol en ardoise, une porte simple, une porte noire et un sol gris.
Inspiration pour une entrée bohème avec un vestiaire, un mur gris, un sol en ardoise, une porte simple, une porte noire et un sol gris.
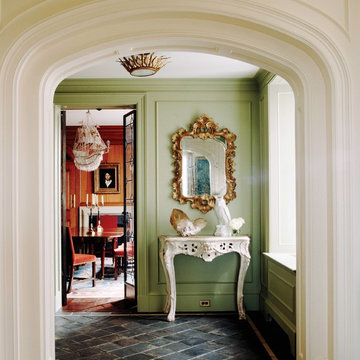
Old World Entry leading into a wood paneled dining room. Flooring: reclaimed Belgian Tiles. Wall Color: Farrow & Ball, Ball Green #75, Rococo Mirror.
Idées déco pour une entrée éclectique de taille moyenne avec un mur vert, un sol en ardoise et un sol gris.
Idées déco pour une entrée éclectique de taille moyenne avec un mur vert, un sol en ardoise et un sol gris.
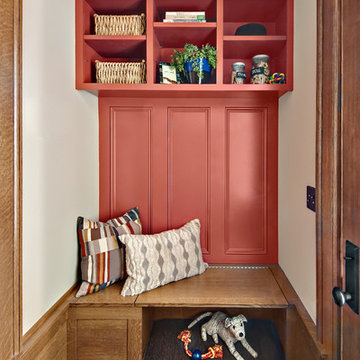
Our colorful and custom designed cabinetry is the focal point of this quaint back-entry mudroom in a historic home in Minneapolis. In the beginning our clients requested a mudroom that had a bench, storage, and that would possibly have a door that would shut so that their dog could stay in the room while they were running errands. When we showed them our plan to not only have a bench, but make it a useful flip-top with dog food in the left and a dog bed on the right they were incredibly excited. Why not make the most out of a custom piece of cabinetry?
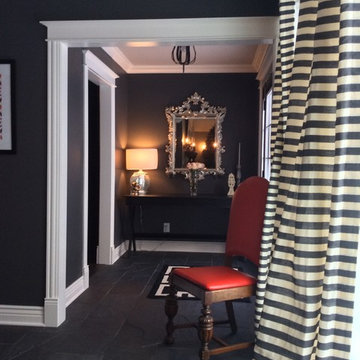
paint is Sherwin Williams-Peppercorn(SW 7674)
Inspiration pour un petit hall d'entrée bohème avec un mur gris et un sol en ardoise.
Inspiration pour un petit hall d'entrée bohème avec un mur gris et un sol en ardoise.
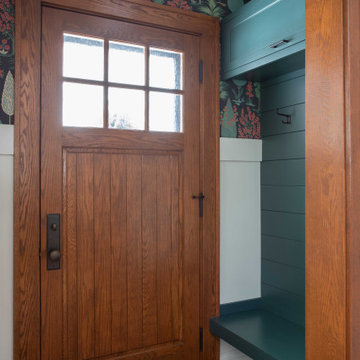
Idée de décoration pour un vestibule bohème de taille moyenne avec un mur multicolore, un sol en ardoise, une porte simple, une porte en bois brun, un sol noir et du papier peint.
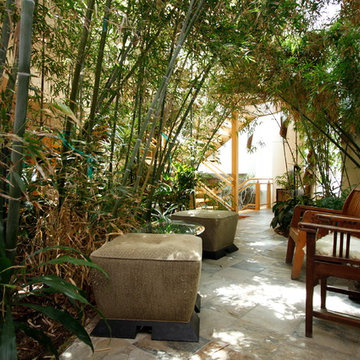
New Construction at Venice Beach. The last thing the client wanted was a modern mausoleum. Quite the opposite. Mike S. hired Sandra Costa to design an inviting interior that looked like you were on an exterior patio. The photo, taken by Photographer Angelo Costa catures the interesting blend of natural materials and light.
Design and General Contracting by Sandra Costa.
For Photography contact Angelo 310 985 5509
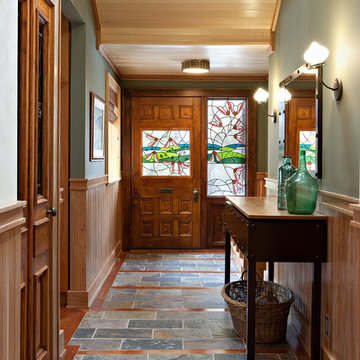
Réalisation d'une entrée bohème avec un mur vert et un sol en ardoise.
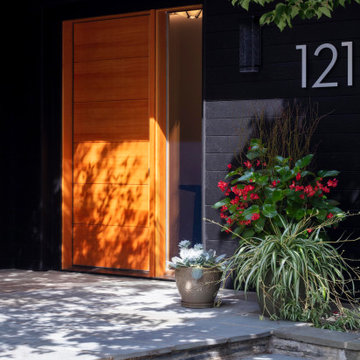
A close up of the front door, surrounded by the shoshugibon siding.
Réalisation d'une grande porte d'entrée bohème avec un mur noir, un sol en ardoise, une porte simple, une porte orange et un sol bleu.
Réalisation d'une grande porte d'entrée bohème avec un mur noir, un sol en ardoise, une porte simple, une porte orange et un sol bleu.

We redesigned the front hall to give the space a big "Wow" when you walked in. This paper was the jumping off point for the whole palette of the kitchen, powder room and adjoining living room. It sets the tone that this house is fun, stylish and full of custom touches that reflect the homeowners love of colour and fashion. We added the wainscotting which continues into the kitchen/powder room to give the space more architectural interest and to soften the bold wall paper. We kept the antique table, which is a heirloom, but modernized it with contemporary lighting.
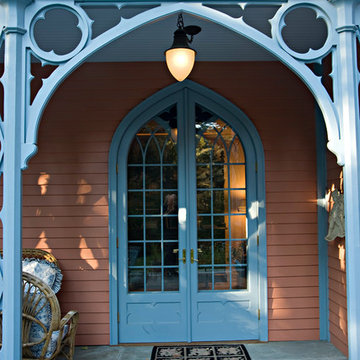
Custom french door entrance porch with bluestone. photo Kevin Sprague
Aménagement d'une petite porte d'entrée éclectique avec un mur marron, un sol en ardoise, une porte double et une porte bleue.
Aménagement d'une petite porte d'entrée éclectique avec un mur marron, un sol en ardoise, une porte double et une porte bleue.
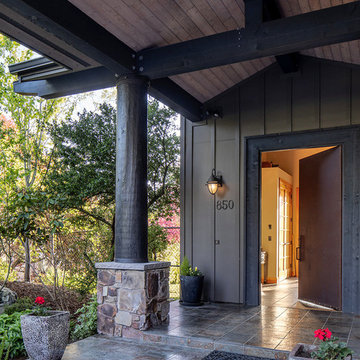
Core ten pivot entry door opening to foyer.
Exemple d'une porte d'entrée éclectique de taille moyenne avec un mur gris, un sol en ardoise, une porte pivot, une porte métallisée et un sol marron.
Exemple d'une porte d'entrée éclectique de taille moyenne avec un mur gris, un sol en ardoise, une porte pivot, une porte métallisée et un sol marron.
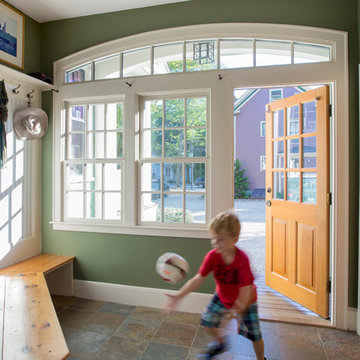
“A home should reflect the people who live in it,” says Mat Cummings of Cummings Architects. In this case, the home in question is the one where he and his family live, and it reflects their warm and creative personalities perfectly.
From unique windows and circular rooms with hand-painted ceiling murals to distinctive indoor balcony spaces and a stunning outdoor entertaining space that manages to feel simultaneously grand and intimate, this is a home full of special details and delightful surprises. The design marries casual sophistication with smart functionality resulting in a home that is perfectly suited to everyday living and entertaining.
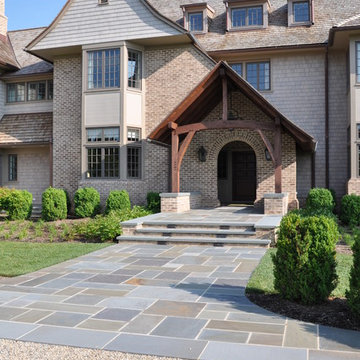
Aménagement d'une très grande porte d'entrée éclectique avec un mur marron, un sol en ardoise, une porte double et une porte en bois brun.
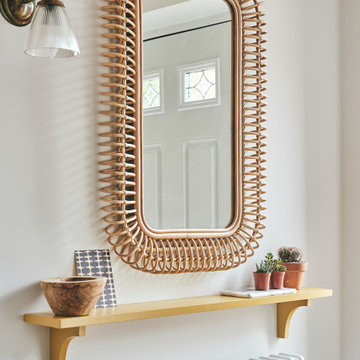
Réalisation d'une entrée bohème de taille moyenne avec un couloir, un mur blanc, un sol en ardoise, une porte simple, une porte blanche et un sol violet.
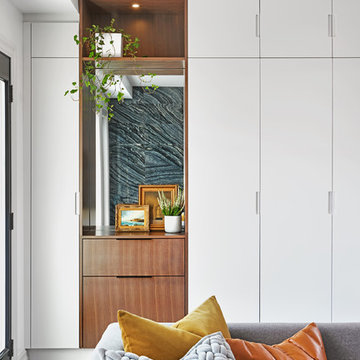
Inspiration pour une petite entrée bohème avec un vestiaire, un mur blanc, un sol en ardoise, une porte double, une porte noire et un sol noir.
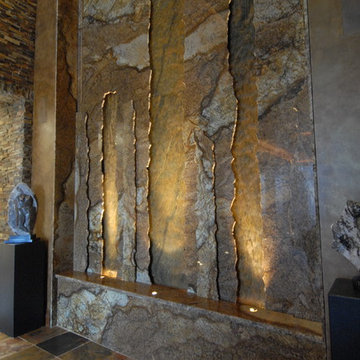
Cette image montre une entrée bohème avec un mur beige, un sol en ardoise et un sol multicolore.
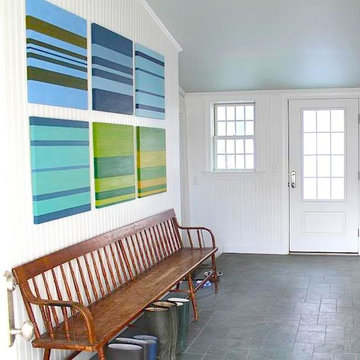
Mud room entry with antique deacon's bench, Vermont slate floors, full-height beadboard walls, and colorful contemporary art.
Idées déco pour une entrée éclectique de taille moyenne avec un vestiaire, un mur blanc, un sol en ardoise, une porte simple et une porte blanche.
Idées déco pour une entrée éclectique de taille moyenne avec un vestiaire, un mur blanc, un sol en ardoise, une porte simple et une porte blanche.
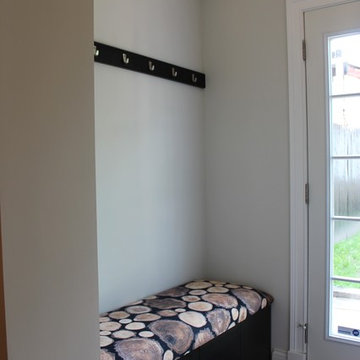
M. Drollette
Exemple d'une petite entrée éclectique avec un vestiaire, un mur gris, un sol en ardoise et une porte blanche.
Exemple d'une petite entrée éclectique avec un vestiaire, un mur gris, un sol en ardoise et une porte blanche.
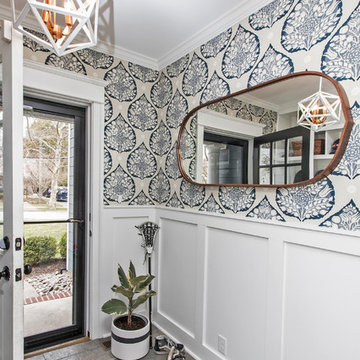
Exemple d'une entrée éclectique de taille moyenne avec un mur bleu, un sol en ardoise, une porte simple, une porte blanche, un sol gris et un vestiaire.
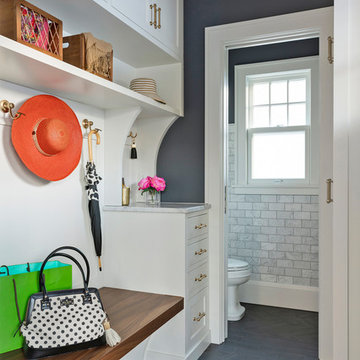
Back entry & mudroom with herringbone slate tile floors and mesmerizing grass-cloth feather blooms on the ceiling. A precious powder room showcases one of the home’s original leaded glass windows along with delightful sconces adorned with gold bows.
©Spacecrafting
Idées déco d'entrées éclectiques avec un sol en ardoise
1