Idées déco d'entrées craftsman avec un sol en ardoise
Trier par :
Budget
Trier par:Populaires du jour
1 - 20 sur 232 photos
1 sur 3

Exemple d'un hall d'entrée craftsman de taille moyenne avec un mur orange, un sol en ardoise, une porte simple, une porte en bois brun et un plafond décaissé.
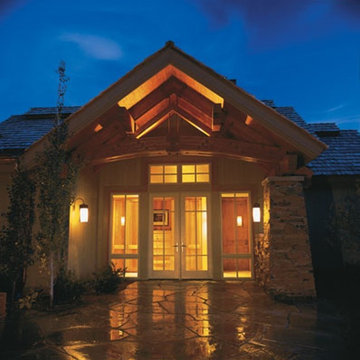
Exemple d'une porte d'entrée craftsman avec un sol en ardoise, une porte double et une porte blanche.
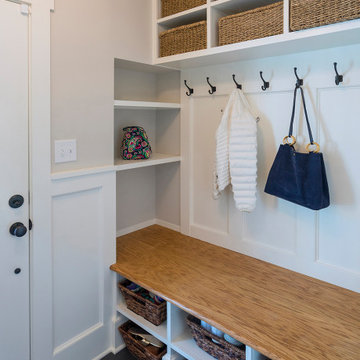
Also part of this home’s addition, the mud room effectively makes the most of its space. The bench, made up of wainscoting, hooks and a solid oak top for seating, provides storage and organization. Extra shelving in the nook provides more storage. The floor is black slate.
What started as an addition project turned into a full house remodel in this Modern Craftsman home in Narberth, PA. The addition included the creation of a sitting room, family room, mudroom and third floor. As we moved to the rest of the home, we designed and built a custom staircase to connect the family room to the existing kitchen. We laid red oak flooring with a mahogany inlay throughout house. Another central feature of this is home is all the built-in storage. We used or created every nook for seating and storage throughout the house, as you can see in the family room, dining area, staircase landing, bedroom and bathrooms. Custom wainscoting and trim are everywhere you look, and gives a clean, polished look to this warm house.
Rudloff Custom Builders has won Best of Houzz for Customer Service in 2014, 2015 2016, 2017 and 2019. We also were voted Best of Design in 2016, 2017, 2018, 2019 which only 2% of professionals receive. Rudloff Custom Builders has been featured on Houzz in their Kitchen of the Week, What to Know About Using Reclaimed Wood in the Kitchen as well as included in their Bathroom WorkBook article. We are a full service, certified remodeling company that covers all of the Philadelphia suburban area. This business, like most others, developed from a friendship of young entrepreneurs who wanted to make a difference in their clients’ lives, one household at a time. This relationship between partners is much more than a friendship. Edward and Stephen Rudloff are brothers who have renovated and built custom homes together paying close attention to detail. They are carpenters by trade and understand concept and execution. Rudloff Custom Builders will provide services for you with the highest level of professionalism, quality, detail, punctuality and craftsmanship, every step of the way along our journey together.
Specializing in residential construction allows us to connect with our clients early in the design phase to ensure that every detail is captured as you imagined. One stop shopping is essentially what you will receive with Rudloff Custom Builders from design of your project to the construction of your dreams, executed by on-site project managers and skilled craftsmen. Our concept: envision our client’s ideas and make them a reality. Our mission: CREATING LIFETIME RELATIONSHIPS BUILT ON TRUST AND INTEGRITY.
Photo Credit: Linda McManus Images
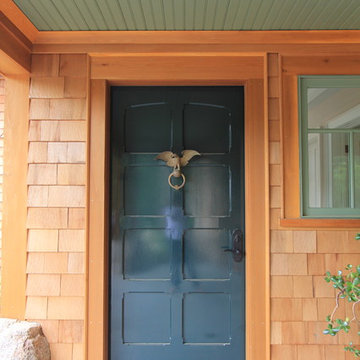
Aménagement d'une entrée craftsman avec un mur jaune, un sol en ardoise, une porte simple, une porte verte et un sol gris.
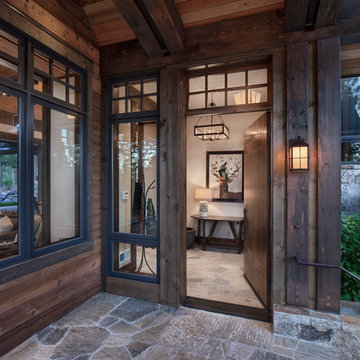
Aménagement d'une porte d'entrée craftsman de taille moyenne avec un sol en ardoise, une porte simple et une porte en bois foncé.
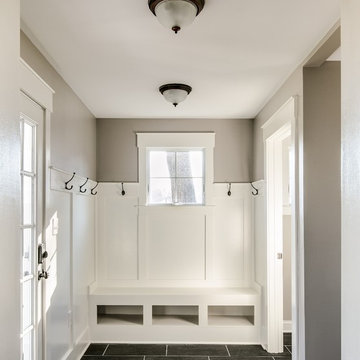
Inspiration pour une entrée craftsman de taille moyenne avec un vestiaire, un mur beige, une porte simple, une porte blanche, un sol en ardoise et un sol gris.
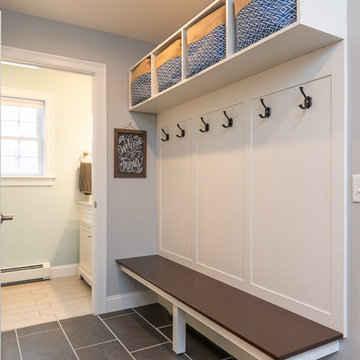
seacoast real estate photography
Inspiration pour une petite entrée craftsman avec un vestiaire, un mur gris, un sol en ardoise et un sol gris.
Inspiration pour une petite entrée craftsman avec un vestiaire, un mur gris, un sol en ardoise et un sol gris.
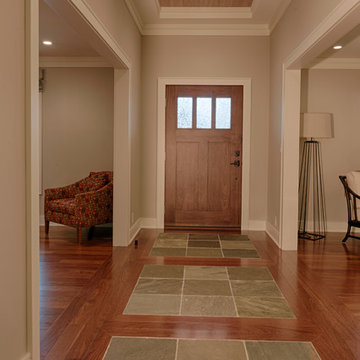
Ryan Edwards
Exemple d'une entrée craftsman de taille moyenne avec un couloir, un mur gris, un sol en ardoise, une porte simple et une porte en bois foncé.
Exemple d'une entrée craftsman de taille moyenne avec un couloir, un mur gris, un sol en ardoise, une porte simple et une porte en bois foncé.
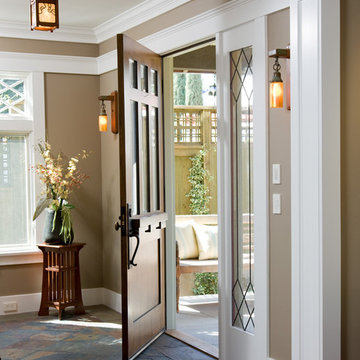
Exemple d'une entrée craftsman avec un mur marron, un sol en ardoise, une porte en bois foncé et une porte simple.
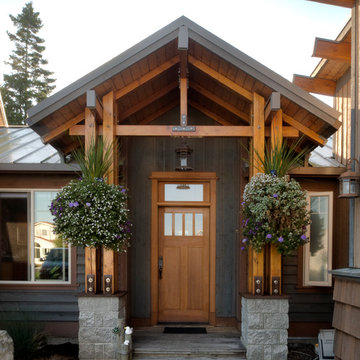
The Telgenhoff Residence uses a complex blend of material, texture and color to create a architectural design that reflects the Northwest Lifestyle. This project was completely designed and constructed by Craig L. Telgenhoff.
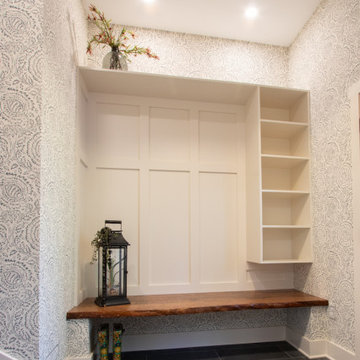
Idée de décoration pour une entrée craftsman avec un vestiaire, un mur bleu, un sol en ardoise, un sol gris et du papier peint.
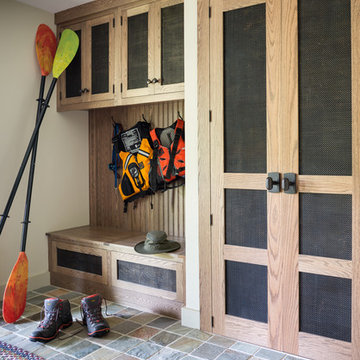
Lake house mudroom entry.
Trent Bell Photography
Cette photo montre une entrée craftsman de taille moyenne avec un vestiaire, un mur beige, un sol en ardoise et un sol multicolore.
Cette photo montre une entrée craftsman de taille moyenne avec un vestiaire, un mur beige, un sol en ardoise et un sol multicolore.
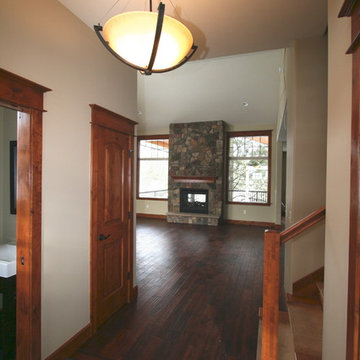
Cette image montre un hall d'entrée craftsman de taille moyenne avec un mur beige, un sol en ardoise, une porte simple et une porte en bois brun.
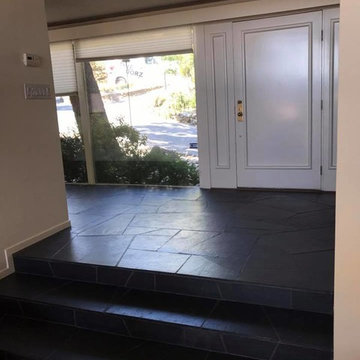
Before.
Inspiration pour une entrée craftsman de taille moyenne avec un couloir, un mur blanc, un sol en ardoise et un sol noir.
Inspiration pour une entrée craftsman de taille moyenne avec un couloir, un mur blanc, un sol en ardoise et un sol noir.
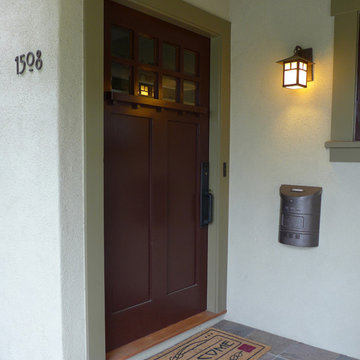
Front porch, Color Consultation by colorific, photo by colorific
Aménagement d'une petite porte d'entrée craftsman avec un mur vert, un sol en ardoise, une porte simple et une porte rouge.
Aménagement d'une petite porte d'entrée craftsman avec un mur vert, un sol en ardoise, une porte simple et une porte rouge.
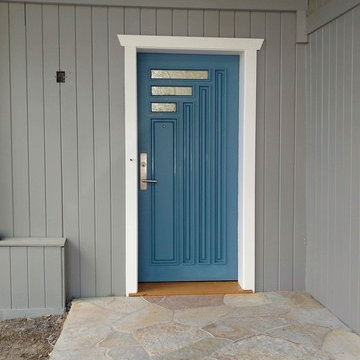
Idées déco pour une porte d'entrée craftsman de taille moyenne avec un mur gris, un sol en ardoise, une porte simple, une porte bleue et un sol multicolore.
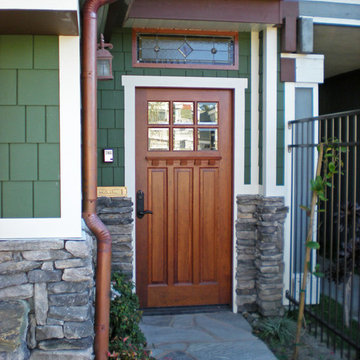
Cette image montre une porte d'entrée craftsman de taille moyenne avec un mur vert, un sol en ardoise, une porte simple et une porte en bois brun.
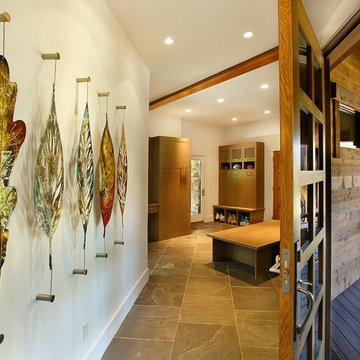
Inspiration pour une porte d'entrée craftsman de taille moyenne avec un mur blanc, un sol en ardoise, une porte simple et une porte en verre.
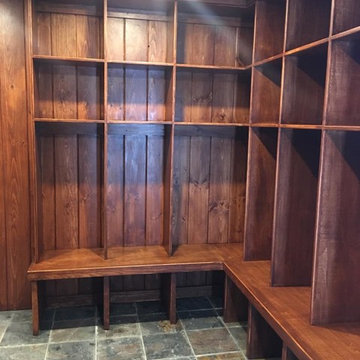
Idée de décoration pour une entrée craftsman avec un vestiaire, un mur marron, un sol en ardoise et un sol gris.
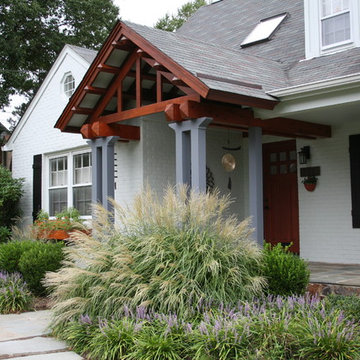
Designed and built by Land Art Design, Inc.
The geometric pattern of this hip roof portico updates this classic brick home in suburban Washington. We extended the front porch and added a flagstone walkway to the new Apian stone driveway. Ornamental Miscanthus and fountain grasses add motion and color to this front entrance and Korean boxwood provide year-round greenery.
Idées déco d'entrées craftsman avec un sol en ardoise
1