Idées déco d'entrées montagne avec un sol en ardoise
Trier par :
Budget
Trier par:Populaires du jour
1 - 20 sur 360 photos
1 sur 3
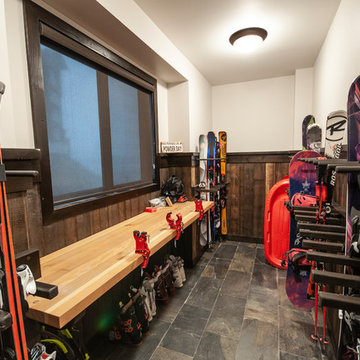
This family getaway was built with entertaining and guests in mind, so the expansive Bootroom was designed with great flow to be a catch-all space essential for organization of equipment and guests.
Integrated ski racks on the porch railings outside provide space for guests to park their gear. Covered entry has a metal floor grate, boot brushes, and boot kicks to clean snow off.
Inside, ski racks line the wall beside a work bench, providing the perfect space to store skis, boards, and equipment, as well as the ideal spot to wax up before hitting the slopes.
Around the corner are individual wood lockers, labeled for family members and usual guests. A custom-made hand-scraped wormwood bench takes the central display – protected with clear epoxy to preserve the look of holes while providing a waterproof and smooth surface.
Wooden boot and glove dryers are positioned at either end of the room, these custom units feature sturdy wooden dowels to hold any equipment, and powerful fans mean that everything will be dry after lunch break.
The Bootroom is finished with naturally aged wood wainscoting, rescued from a lumber storage field, and the large rail topper provides a perfect ledge for small items while pulling on freshly dried boots. Large wooden baseboards offer protection for the wall against stray equipment.
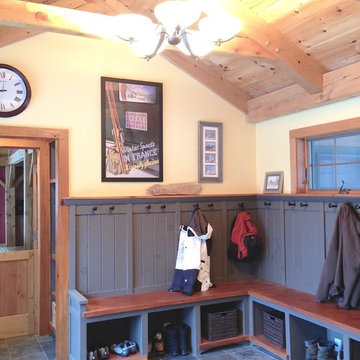
mudroom built-ins with bench and rail road spikes for coat hooks
Cette image montre une entrée chalet de taille moyenne avec un vestiaire, un mur jaune, un sol en ardoise, une porte simple et une porte en bois brun.
Cette image montre une entrée chalet de taille moyenne avec un vestiaire, un mur jaune, un sol en ardoise, une porte simple et une porte en bois brun.
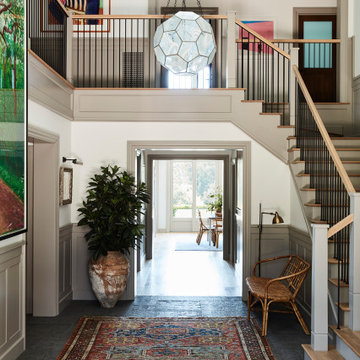
Inspiration pour un hall d'entrée chalet avec un mur beige, un sol en ardoise et un sol gris.
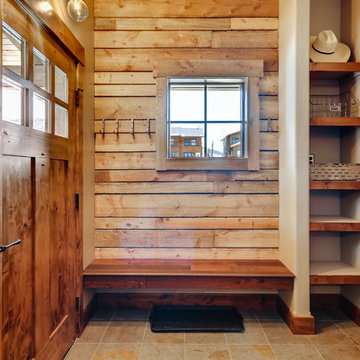
Rent this cabin in Grand Lake Colorado at www.GrandLakeCabinRentals.com
Réalisation d'une petite entrée chalet avec un vestiaire, un mur marron, un sol en ardoise, une porte simple, une porte marron et un sol gris.
Réalisation d'une petite entrée chalet avec un vestiaire, un mur marron, un sol en ardoise, une porte simple, une porte marron et un sol gris.

Cette photo montre une entrée montagne de taille moyenne avec un vestiaire, un mur marron, un sol en ardoise, une porte simple, une porte blanche et un sol multicolore.
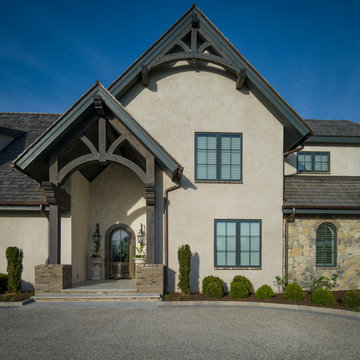
White Oak
© Carolina Timberworks
Exemple d'une très grande porte d'entrée montagne avec un mur beige, un sol en ardoise, une porte simple et une porte en verre.
Exemple d'une très grande porte d'entrée montagne avec un mur beige, un sol en ardoise, une porte simple et une porte en verre.
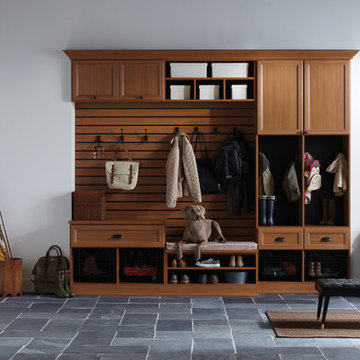
Traditional-styled Mudroom with Five-Piece Door & Drawer Faces
Inspiration pour une entrée chalet de taille moyenne avec un vestiaire, un mur blanc, un sol en ardoise, une porte double et une porte blanche.
Inspiration pour une entrée chalet de taille moyenne avec un vestiaire, un mur blanc, un sol en ardoise, une porte double et une porte blanche.
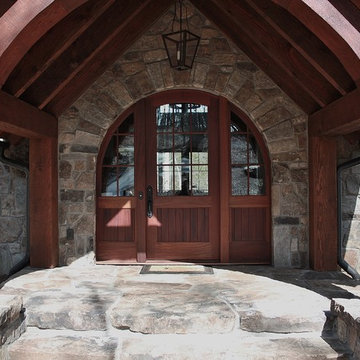
Beautiful home on Lake Keowee with English Arts and Crafts inspired details. The exterior combines stone and wavy edge siding with a cedar shake roof. Inside, heavy timber construction is accented by reclaimed heart pine floors and shiplap walls. The three-sided stone tower fireplace faces the great room, covered porch and master bedroom. Photography by Accent Photography, Greenville, SC.

The complementary colors of a natural stone wall, bluestone caps and a bluestone pathway with welcoming sitting area give this home a unique look.
Aménagement d'une entrée montagne de taille moyenne avec une porte simple, une porte bleue, un mur gris et un sol en ardoise.
Aménagement d'une entrée montagne de taille moyenne avec une porte simple, une porte bleue, un mur gris et un sol en ardoise.
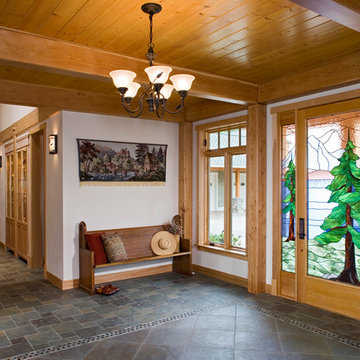
Cette image montre un grand hall d'entrée chalet avec un mur blanc, une porte simple, une porte en verre et un sol en ardoise.
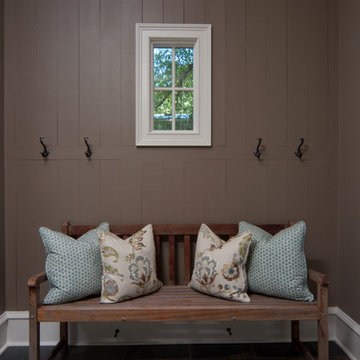
Cette image montre une entrée chalet avec un vestiaire et un sol en ardoise.
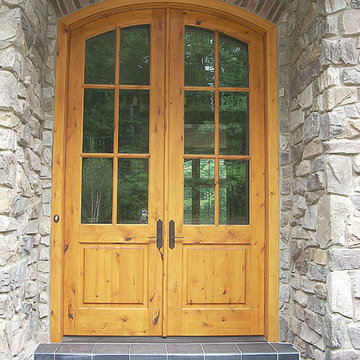
Solid wood custom Knotty Alder arched double entry doors.
Knotty Alder offers a warm, rustic appearance for these doors with its tan-reddish color and the full character of knots, wormholes, and mineral streaks. The design has traditional features such as the arched top, straight glass dividers (called muntins), and raised panels. This door would fit well in any traditional, rustic, country, mediterranean, and even contemporary home.
We make our doors in any size, any design, from any type of wood. Call or visit our website https://www.door.cc
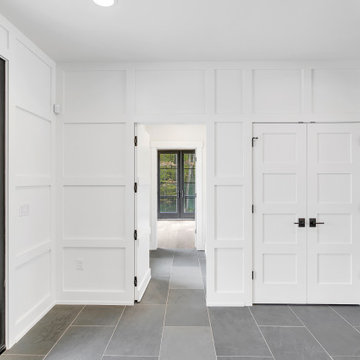
Foyer with hidden door in paneling (open)
Aménagement d'un grand hall d'entrée montagne avec un mur blanc, un sol en ardoise, une porte double, une porte noire, un sol gris et du lambris.
Aménagement d'un grand hall d'entrée montagne avec un mur blanc, un sol en ardoise, une porte double, une porte noire, un sol gris et du lambris.
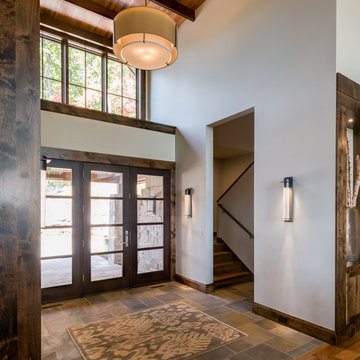
Interior Designer: Allard & Roberts Interior Design, Inc.
Builder: Glennwood Custom Builders
Architect: Con Dameron
Photographer: Kevin Meechan
Doors: Sun Mountain
Cabinetry: Advance Custom Cabinetry
Countertops & Fireplaces: Mountain Marble & Granite
Window Treatments: Blinds & Designs, Fletcher NC
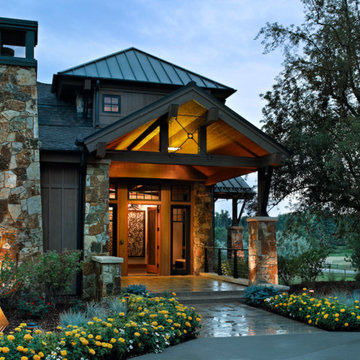
This elegant expression of a modern Colorado style home combines a rustic regional exterior with a refined contemporary interior. The client's private art collection is embraced by a combination of modern steel trusses, stonework and traditional timber beams. Generous expanses of glass allow for view corridors of the mountains to the west, open space wetlands towards the south and the adjacent horse pasture on the east.
Builder: Cadre General Contractors
http://www.cadregc.com
Photograph: Ron Ruscio Photography
http://ronrusciophotography.com/
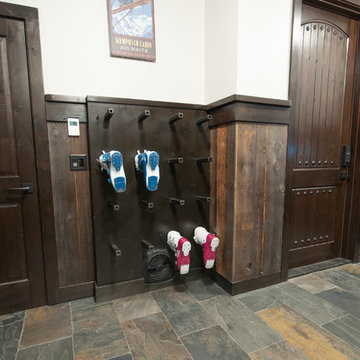
This family getaway was built with entertaining and guests in mind, so the expansive Bootroom was designed with great flow to be a catch-all space essential for organization of equipment and guests.
Integrated ski racks on the porch railings outside provide space for guests to park their gear. Covered entry has a metal floor grate, boot brushes, and boot kicks to clean snow off.
Inside, ski racks line the wall beside a work bench, providing the perfect space to store skis, boards, and equipment, as well as the ideal spot to wax up before hitting the slopes.
Around the corner are individual wood lockers, labeled for family members and usual guests. A custom-made hand-scraped wormwood bench takes the central display – protected with clear epoxy to preserve the look of holes while providing a waterproof and smooth surface.
Wooden boot and glove dryers are positioned at either end of the room, these custom units feature sturdy wooden dowels to hold any equipment, and powerful fans mean that everything will be dry after lunch break.
The Bootroom is finished with naturally aged wood wainscoting, rescued from a lumber storage field, and the large rail topper provides a perfect ledge for small items while pulling on freshly dried boots. Large wooden baseboards offer protection for the wall against stray equipment.

Jeremy Thurston Photography
Idées déco pour un hall d'entrée montagne de taille moyenne avec un mur blanc, un sol en ardoise, un sol gris, une porte double et une porte en bois brun.
Idées déco pour un hall d'entrée montagne de taille moyenne avec un mur blanc, un sol en ardoise, un sol gris, une porte double et une porte en bois brun.
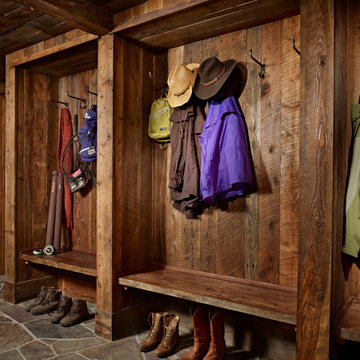
MillerRoodell Architects // Benjamin Benschneider Photography
Exemple d'une grande entrée montagne avec un vestiaire et un sol en ardoise.
Exemple d'une grande entrée montagne avec un vestiaire et un sol en ardoise.

Lodge Entryway with Log Beams and Arch. Double doors, slate tile, and wood flooring.
Cette photo montre un hall d'entrée montagne en bois de taille moyenne avec un mur marron, un sol en ardoise, une porte double, une porte en bois foncé, un sol multicolore et un plafond en bois.
Cette photo montre un hall d'entrée montagne en bois de taille moyenne avec un mur marron, un sol en ardoise, une porte double, une porte en bois foncé, un sol multicolore et un plafond en bois.
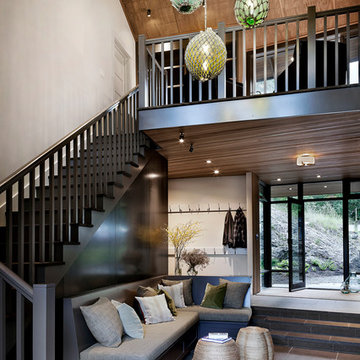
Built in bench in entry with coat storage above. Custom sea glass chandelier takes center stage in the space.
Inspiration pour un grand hall d'entrée chalet avec un sol en ardoise et un sol noir.
Inspiration pour un grand hall d'entrée chalet avec un sol en ardoise et un sol noir.
Idées déco d'entrées montagne avec un sol en ardoise
1