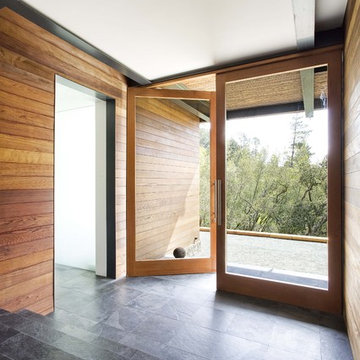Idées déco d'entrées modernes avec un sol en ardoise
Trier par :
Budget
Trier par:Populaires du jour
1 - 20 sur 238 photos
1 sur 3
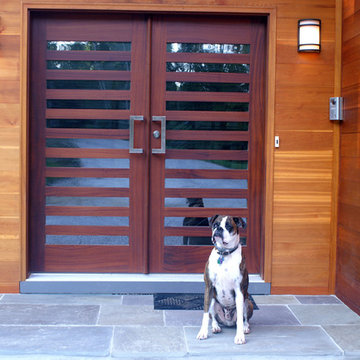
Unique contemporary home style features a wood and glass modern front entry door.
Available at http://www.millworkforless.com/avalon.htm
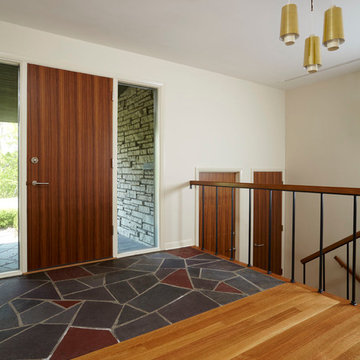
Doors by Ingrained Wood Studios: Doors.
Millwork by Ingrained Wood Studios: The Mill.
© Alyssa Lee Photography
Exemple d'une entrée moderne avec un sol en ardoise.
Exemple d'une entrée moderne avec un sol en ardoise.

Contemporary wood doors, some feature custom ironwork, custom art glass, walnut panels and Rocky Mountain Hardware
Cette image montre une grande porte d'entrée minimaliste avec un mur marron, un sol en ardoise, une porte simple et une porte marron.
Cette image montre une grande porte d'entrée minimaliste avec un mur marron, un sol en ardoise, une porte simple et une porte marron.
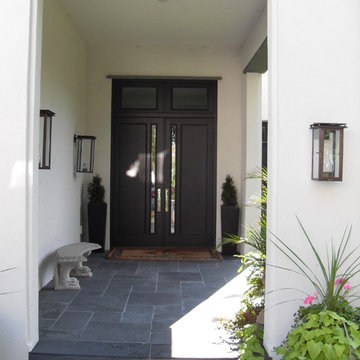
Idées déco pour une grande porte d'entrée moderne avec un mur blanc, un sol en ardoise, une porte double et une porte noire.

The plantation style entry creates a stunning entrance to the home with it's low rock wall and half height rock columns the double white pillars add interest and a feeling of lightness to the heavy rock base. The exterior walls are finished in a white board and batten paneling, with black windows, and large dark bronze sconces. The large glass front door opens into the great room. The freshly planted tropical planters can be seen just beginning to grow in.
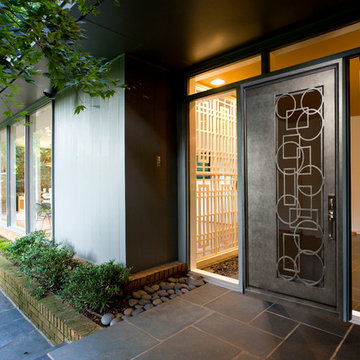
Check out this full view of a custom 60/40 pivot style door, finished in Charcoal and boasting intricate wrought iron details and chrome hardware.
Idée de décoration pour une porte d'entrée minimaliste de taille moyenne avec un sol en ardoise, une porte métallisée, un mur marron et une porte simple.
Idée de décoration pour une porte d'entrée minimaliste de taille moyenne avec un sol en ardoise, une porte métallisée, un mur marron et une porte simple.
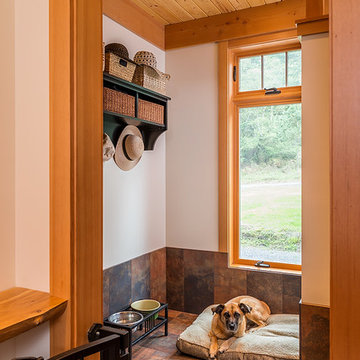
Will Austin
Réalisation d'une entrée minimaliste de taille moyenne avec un vestiaire, un mur beige, un sol en ardoise et une porte simple.
Réalisation d'une entrée minimaliste de taille moyenne avec un vestiaire, un mur beige, un sol en ardoise et une porte simple.
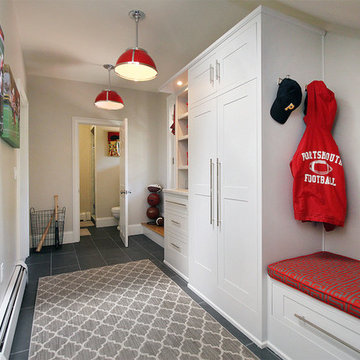
Fresh mudroom with beautiful pattern rug and red accent.
Aménagement d'une petite entrée moderne avec un vestiaire, un mur gris, un sol en ardoise, une porte simple et une porte blanche.
Aménagement d'une petite entrée moderne avec un vestiaire, un mur gris, un sol en ardoise, une porte simple et une porte blanche.

ZeroEnergy Design (ZED) created this modern home for a progressive family in the desirable community of Lexington.
Thoughtful Land Connection. The residence is carefully sited on the infill lot so as to create privacy from the road and neighbors, while cultivating a side yard that captures the southern sun. The terraced grade rises to meet the house, allowing for it to maintain a structured connection with the ground while also sitting above the high water table. The elevated outdoor living space maintains a strong connection with the indoor living space, while the stepped edge ties it back to the true ground plane. Siting and outdoor connections were completed by ZED in collaboration with landscape designer Soren Deniord Design Studio.
Exterior Finishes and Solar. The exterior finish materials include a palette of shiplapped wood siding, through-colored fiber cement panels and stucco. A rooftop parapet hides the solar panels above, while a gutter and site drainage system directs rainwater into an irrigation cistern and dry wells that recharge the groundwater.
Cooking, Dining, Living. Inside, the kitchen, fabricated by Henrybuilt, is located between the indoor and outdoor dining areas. The expansive south-facing sliding door opens to seamlessly connect the spaces, using a retractable awning to provide shade during the summer while still admitting the warming winter sun. The indoor living space continues from the dining areas across to the sunken living area, with a view that returns again to the outside through the corner wall of glass.
Accessible Guest Suite. The design of the first level guest suite provides for both aging in place and guests who regularly visit for extended stays. The patio off the north side of the house affords guests their own private outdoor space, and privacy from the neighbor. Similarly, the second level master suite opens to an outdoor private roof deck.
Light and Access. The wide open interior stair with a glass panel rail leads from the top level down to the well insulated basement. The design of the basement, used as an away/play space, addresses the need for both natural light and easy access. In addition to the open stairwell, light is admitted to the north side of the area with a high performance, Passive House (PHI) certified skylight, covering a six by sixteen foot area. On the south side, a unique roof hatch set flush with the deck opens to reveal a glass door at the base of the stairwell which provides additional light and access from the deck above down to the play space.
Energy. Energy consumption is reduced by the high performance building envelope, high efficiency mechanical systems, and then offset with renewable energy. All windows and doors are made of high performance triple paned glass with thermally broken aluminum frames. The exterior wall assembly employs dense pack cellulose in the stud cavity, a continuous air barrier, and four inches exterior rigid foam insulation. The 10kW rooftop solar electric system provides clean energy production. The final air leakage testing yielded 0.6 ACH 50 - an extremely air tight house, a testament to the well-designed details, progress testing and quality construction. When compared to a new house built to code requirements, this home consumes only 19% of the energy.
Architecture & Energy Consulting: ZeroEnergy Design
Landscape Design: Soren Deniord Design
Paintings: Bernd Haussmann Studio
Photos: Eric Roth Photography
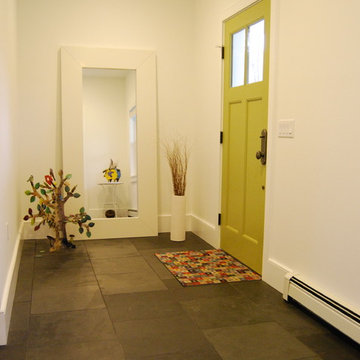
Simple, bright main entry with 18x18 black slate tile floor, oversized Ikea mirror and whimsical metal and paper accessories. Door paint color is Benjamin Moore Agave.
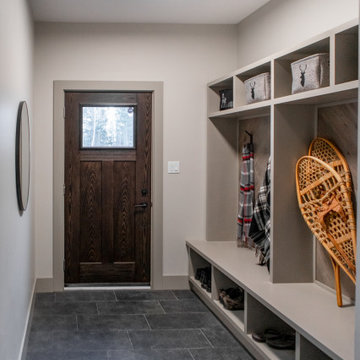
Entering from either the front door or the garage leads you into the mudroom. A custom bench was built with flooring from throughout the home installed on the back panel in a herringbone pattern

The entry door was custom made by HH Windows out of Seattle, Washington. It's high performance, durable and welcoming!
Photo by Chris DiNottia.
Idées déco pour une porte d'entrée moderne de taille moyenne avec un mur blanc, un sol en ardoise, une porte simple, une porte en verre et un sol gris.
Idées déco pour une porte d'entrée moderne de taille moyenne avec un mur blanc, un sol en ardoise, une porte simple, une porte en verre et un sol gris.
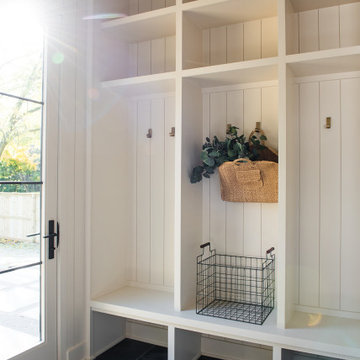
Idées déco pour une entrée moderne de taille moyenne avec un vestiaire, un sol en ardoise, une porte simple et du lambris de bois.
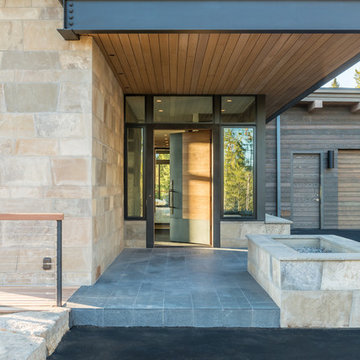
SAV Digital Environments -
Audrey Hall Photography -
Reid Smith Architects
Idée de décoration pour une porte d'entrée minimaliste de taille moyenne avec un mur beige, un sol en ardoise, une porte simple, une porte en bois brun et un sol gris.
Idée de décoration pour une porte d'entrée minimaliste de taille moyenne avec un mur beige, un sol en ardoise, une porte simple, une porte en bois brun et un sol gris.

The homeowners sought to create a modest, modern, lakeside cottage, nestled into a narrow lot in Tonka Bay. The site inspired a modified shotgun-style floor plan, with rooms laid out in succession from front to back. Simple and authentic materials provide a soft and inviting palette for this modern home. Wood finishes in both warm and soft grey tones complement a combination of clean white walls, blue glass tiles, steel frames, and concrete surfaces. Sustainable strategies were incorporated to provide healthy living and a net-positive-energy-use home. Onsite geothermal, solar panels, battery storage, insulation systems, and triple-pane windows combine to provide independence from frequent power outages and supply excess power to the electrical grid.
Photos by Corey Gaffer
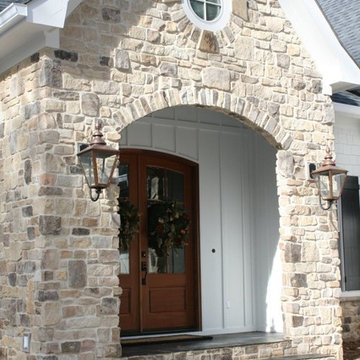
Daco Real Stone Veneers is the perfect solution for updating your exterior by adding the timeless beauty of natural stone that is as easy to use as tile
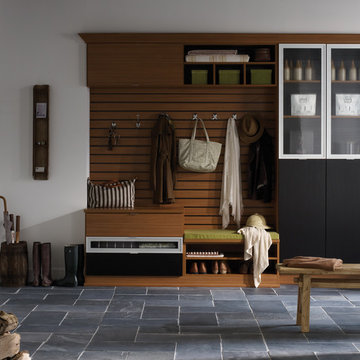
"The gorgeous crown molding along with decorative glass door inserts and contrasting color detail offers a cool, built-in look with an integrated seating area for removing footwear. Seamlessly blending into the existing space, this well-designed system maintains order in this busy area of home."
"Hanging rods, drawers, doors and shelves transform a cluttered and disordered hall closet or entryway into a space of functional organization allowing people to come and go with ease."
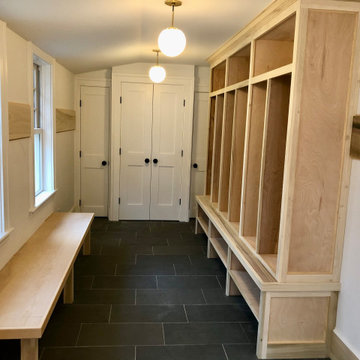
ready to paint the custom mudroom with coat closet a pet coset and a cleaning closet, slate heated folooring, custom lockers(6) and shoe racks for a great family, finish picture to follow.
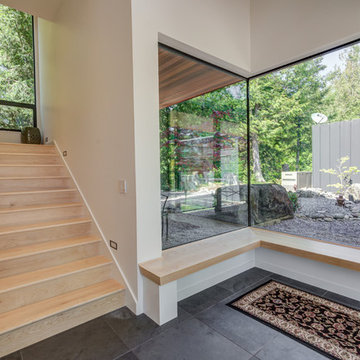
Idée de décoration pour un grand hall d'entrée minimaliste avec un mur blanc, un sol en ardoise, une porte simple, une porte en bois clair et un sol noir.
Idées déco d'entrées modernes avec un sol en ardoise
1
