Idées déco de vestibules avec un sol en ardoise
Trier par :
Budget
Trier par:Populaires du jour
1 - 20 sur 94 photos
1 sur 3
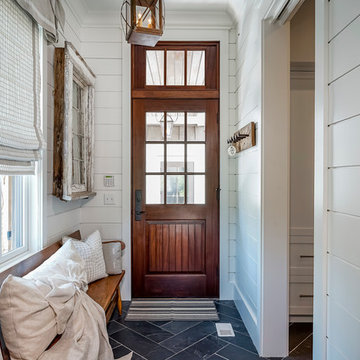
Photo: Tom Jenkins
TomJenkinsksFilms.com
Aménagement d'un vestibule campagne avec un mur blanc, un sol en ardoise, une porte simple et une porte en bois foncé.
Aménagement d'un vestibule campagne avec un mur blanc, un sol en ardoise, une porte simple et une porte en bois foncé.
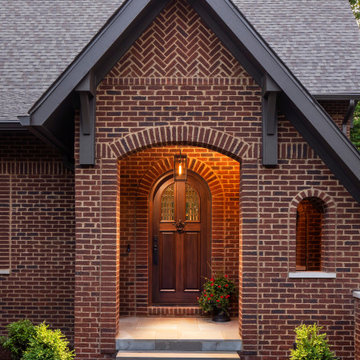
This home's exterior embraces the Tudor-style aesthetic with the use of variations in brick layout. The result is eye-catching pattern changes and beautiful arched openings. This custom home was designed and built by Meadowlark Design+Build in Ann Arbor, Michigan. Photography by Joshua Caldwell.
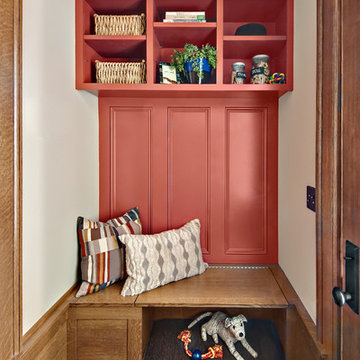
Our colorful and custom designed cabinetry is the focal point of this quaint back-entry mudroom in a historic home in Minneapolis. In the beginning our clients requested a mudroom that had a bench, storage, and that would possibly have a door that would shut so that their dog could stay in the room while they were running errands. When we showed them our plan to not only have a bench, but make it a useful flip-top with dog food in the left and a dog bed on the right they were incredibly excited. Why not make the most out of a custom piece of cabinetry?
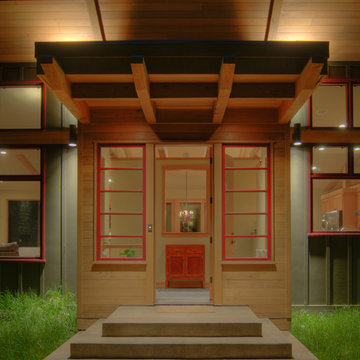
Warm and inviting semi-private entry with slate flooring, exposed wood beams, and peak-a-boo window.
Cette photo montre un grand vestibule tendance avec un mur beige, un sol en ardoise, une porte simple et une porte en bois brun.
Cette photo montre un grand vestibule tendance avec un mur beige, un sol en ardoise, une porte simple et une porte en bois brun.
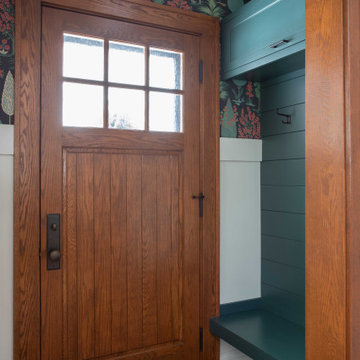
Idée de décoration pour un vestibule bohème de taille moyenne avec un mur multicolore, un sol en ardoise, une porte simple, une porte en bois brun, un sol noir et du papier peint.
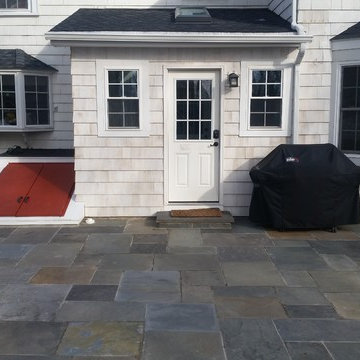
Idées déco pour un petit vestibule classique avec un sol en ardoise, une porte simple et un sol noir.
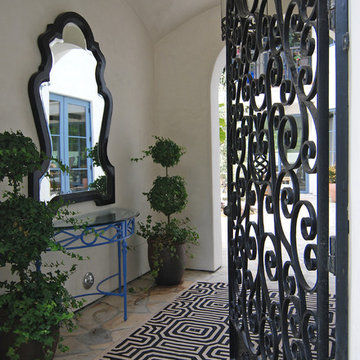
MJLID
Idées déco pour un vestibule méditerranéen de taille moyenne avec un mur blanc, un sol en ardoise et une porte noire.
Idées déco pour un vestibule méditerranéen de taille moyenne avec un mur blanc, un sol en ardoise et une porte noire.
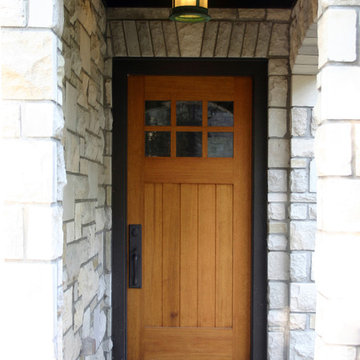
Located in a neighborhood of older homes, this stone Tudor Cottage is located on a triangular lot at the point of convergence of two tree lined streets. A new garage and addition to the west of the existing house have been shaped and proportioned to conform to the existing home, with its large chimneys and dormered roof.
A new three car garage has been designed with an additional large storage and expansion area above, which may be used for future living/play space. Stained cedar garage doors emulate the feel of an older carriage house.
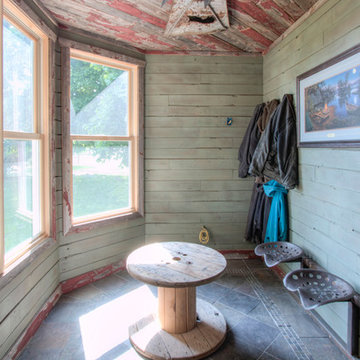
Photography by Kayser Photography of Lake Geneva Wi
Cette photo montre un petit vestibule montagne avec un mur vert et un sol en ardoise.
Cette photo montre un petit vestibule montagne avec un mur vert et un sol en ardoise.
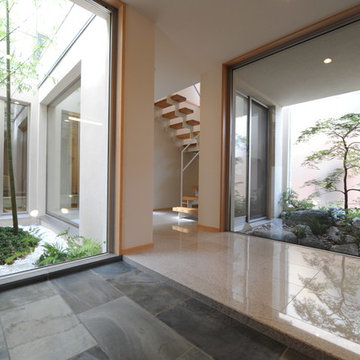
癒しのエントランス
Idée de décoration pour un vestibule asiatique de taille moyenne avec un mur blanc et un sol en ardoise.
Idée de décoration pour un vestibule asiatique de taille moyenne avec un mur blanc et un sol en ardoise.
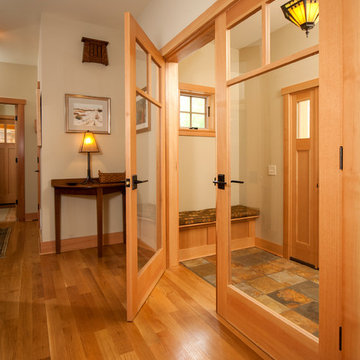
Cette image montre un vestibule craftsman de taille moyenne avec un mur beige, un sol en ardoise, une porte simple et une porte en bois clair.
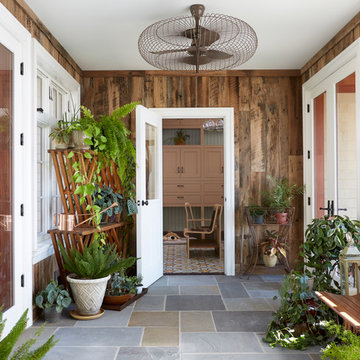
Connection from House to Garage.
Photos by Laura Moss
Inspiration pour un vestibule rustique de taille moyenne avec une porte simple, une porte blanche, un sol en ardoise et un sol multicolore.
Inspiration pour un vestibule rustique de taille moyenne avec une porte simple, une porte blanche, un sol en ardoise et un sol multicolore.
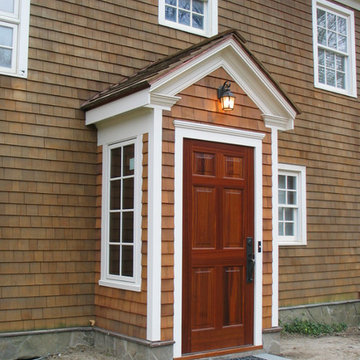
Close up of the New Entry Porch addition to historic 1738 home in Bedford, New York.
Idée de décoration pour un petit vestibule tradition avec un mur marron, un sol en ardoise, une porte simple et une porte en bois brun.
Idée de décoration pour un petit vestibule tradition avec un mur marron, un sol en ardoise, une porte simple et une porte en bois brun.

Our Clients came to us with a desire to renovate their home built in 1997, suburban home in Bucks County, Pennsylvania. The owners wished to create some individuality and transform the exterior side entry point of their home with timeless inspired character and purpose to match their lifestyle. One of the challenges during the preliminary phase of the project was to create a design solution that transformed the side entry of the home, while remaining architecturally proportionate to the existing structure.

Idée de décoration pour un grand vestibule tradition avec un mur beige, un sol en ardoise, un sol noir, poutres apparentes et du lambris de bois.
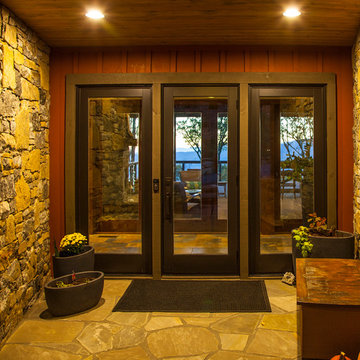
This new mountain-contemporary home was designed and built in the private club of Balsam Mountain Preserve, just outside of Asheville, NC. The homeowners wanted a contemporary styled residence that felt at home in the NC mountains.
Rising above the stone base that connects the house to the earth is cedar board and batten siding, Timber corners and entrance porch add a sturdy mountain posture to the overall aesthetic. The top is finished with mono pitched roofs to create dramatic lines and reinforce the contemporary feel.
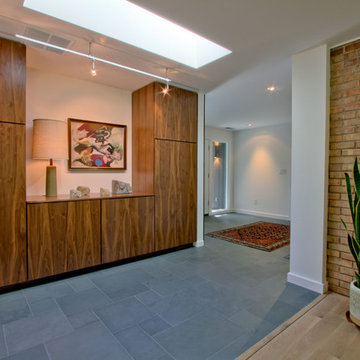
The entry hall and gallery feature slate floors in a multi-format pattern, with Spectralock epoxy grout. The tall walnut storage cabinets include coat rods. A large skylight brings in lots of natural light, with a Tech Monorail for accent. Photo by Christopher Wright, CR
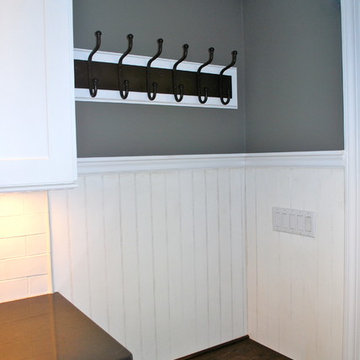
Coastal Mudroom
Inspiration pour un petit vestibule traditionnel avec un mur gris, un sol en ardoise, une porte simple et une porte en verre.
Inspiration pour un petit vestibule traditionnel avec un mur gris, un sol en ardoise, une porte simple et une porte en verre.

Aménagement d'un vestibule classique de taille moyenne avec un mur bleu, un sol en ardoise, une porte simple, une porte bleue, un sol gris, un plafond en lambris de bois et du lambris de bois.
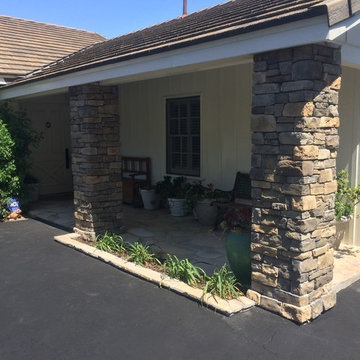
We completely redid the entry of this vintage Ranch style by removing the original brick and resurfacing the front entry and planters with flagstone pavers. Then rewraping the colums to provide weight and accent to the support posts.
Idées déco de vestibules avec un sol en ardoise
1