Idées déco d'entrées avec un mur blanc et un sol en ardoise
Trier par :
Budget
Trier par:Populaires du jour
1 - 20 sur 855 photos
1 sur 3

Cette photo montre une porte d'entrée chic de taille moyenne avec une porte simple, une porte en bois brun, un mur blanc, un sol en ardoise et un sol gris.

Architekt: Möhring Architekten
Fotograf: Stefan Melchior
Cette image montre une entrée design de taille moyenne avec un vestiaire, un mur blanc, un sol en ardoise, une porte simple et une porte en verre.
Cette image montre une entrée design de taille moyenne avec un vestiaire, un mur blanc, un sol en ardoise, une porte simple et une porte en verre.

Lisa Carroll
Inspiration pour une grande entrée rustique avec un mur blanc, un sol en ardoise, une porte simple, une porte en bois foncé, un couloir et un sol bleu.
Inspiration pour une grande entrée rustique avec un mur blanc, un sol en ardoise, une porte simple, une porte en bois foncé, un couloir et un sol bleu.
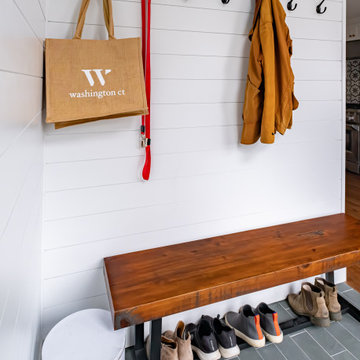
Mudroom off the kitchen is paneled with shiplap and black hooks for coats. the slate flooring is used in the powder room as well for a seamless transition and the wooden bench gives this area a nice farmhouse touch.
Photo by VLG Photography

Mid-Century Remodel on Tabor Hill
This sensitively sited house was designed by Robert Coolidge, a renowned architect and grandson of President Calvin Coolidge. The house features a symmetrical gable roof and beautiful floor to ceiling glass facing due south, smartly oriented for passive solar heating. Situated on a steep lot, the house is primarily a single story that steps down to a family room. This lower level opens to a New England exterior. Our goals for this project were to maintain the integrity of the original design while creating more modern spaces. Our design team worked to envision what Coolidge himself might have designed if he'd had access to modern materials and fixtures.
With the aim of creating a signature space that ties together the living, dining, and kitchen areas, we designed a variation on the 1950's "floating kitchen." In this inviting assembly, the kitchen is located away from exterior walls, which allows views from the floor-to-ceiling glass to remain uninterrupted by cabinetry.
We updated rooms throughout the house; installing modern features that pay homage to the fine, sleek lines of the original design. Finally, we opened the family room to a terrace featuring a fire pit. Since a hallmark of our design is the diminishment of the hard line between interior and exterior, we were especially pleased for the opportunity to update this classic work.
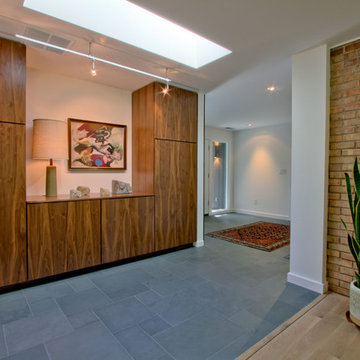
The entry hall and gallery feature slate floors in a multi-format pattern, with Spectralock epoxy grout. The tall walnut storage cabinets include coat rods. A large skylight brings in lots of natural light, with a Tech Monorail for accent. Photo by Christopher Wright, CR
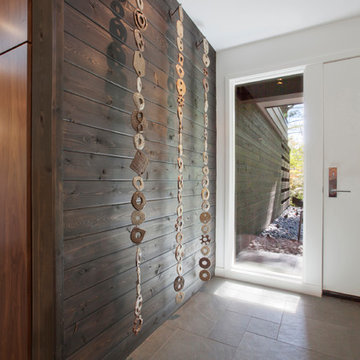
Midcentury Inside-Out Entry Wall brings outside inside - Architecture: HAUS | Architecture For Modern Lifestyles - Interior Architecture: HAUS with Design Studio Vriesman, General Contractor: Wrightworks, Landscape Architecture: A2 Design, Photography: HAUS

Here is the interior of Mud room addition. Those are 18 inch wide lockers. The leaded glass window was relocated from the former Mud Room.
Chris Marshall

Todd Mason, Halkin Photography
Idées déco pour une entrée contemporaine de taille moyenne avec un mur blanc, un sol en ardoise, une porte simple, une porte en bois brun, un vestiaire et un sol gris.
Idées déco pour une entrée contemporaine de taille moyenne avec un mur blanc, un sol en ardoise, une porte simple, une porte en bois brun, un vestiaire et un sol gris.

Exemple d'une entrée tendance de taille moyenne avec un vestiaire, un mur blanc, un sol en ardoise, une porte simple et une porte blanche.

Laura Moss
Inspiration pour une grande entrée victorienne avec un couloir, un mur blanc, une porte simple, une porte en verre et un sol en ardoise.
Inspiration pour une grande entrée victorienne avec un couloir, un mur blanc, une porte simple, une porte en verre et un sol en ardoise.

Front Entry Gable on Modern Farmhouse
Cette image montre une porte d'entrée rustique de taille moyenne avec un mur blanc, un sol en ardoise, une porte simple, une porte bleue et un sol bleu.
Cette image montre une porte d'entrée rustique de taille moyenne avec un mur blanc, un sol en ardoise, une porte simple, une porte bleue et un sol bleu.

Raquel Langworthy Photography
Idées déco pour une petite entrée classique avec un vestiaire, un mur blanc, un sol en ardoise, une porte simple, une porte noire et un sol beige.
Idées déco pour une petite entrée classique avec un vestiaire, un mur blanc, un sol en ardoise, une porte simple, une porte noire et un sol beige.

Cette image montre une grande entrée design avec un vestiaire, un mur blanc, un sol en ardoise, une porte simple et une porte blanche.
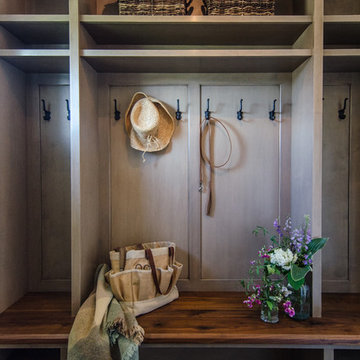
Idées déco pour une entrée classique de taille moyenne avec un mur blanc et un sol en ardoise.

Behind the glass front door is an Iron Works console table that sets the tone for the design of the home.
Idée de décoration pour un grand hall d'entrée tradition avec un mur blanc, un sol en ardoise, une porte double, une porte en verre et un sol noir.
Idée de décoration pour un grand hall d'entrée tradition avec un mur blanc, un sol en ardoise, une porte double, une porte en verre et un sol noir.

Idées déco pour un petit hall d'entrée campagne avec un mur blanc, un sol en ardoise, une porte simple, une porte en bois brun et un sol bleu.
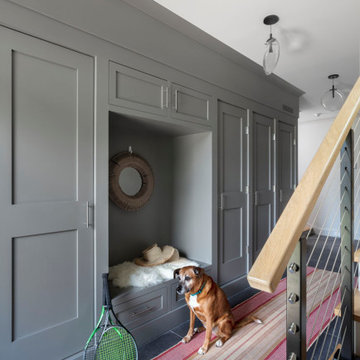
Exemple d'une grande entrée chic avec un vestiaire, un mur blanc, un sol gris et un sol en ardoise.

Contractor: Legacy CDM Inc. | Interior Designer: Kim Woods & Trish Bass | Photographer: Jola Photography
Idée de décoration pour une porte d'entrée champêtre de taille moyenne avec un mur blanc, un sol en ardoise, une porte hollandaise, une porte en bois brun et un sol gris.
Idée de décoration pour une porte d'entrée champêtre de taille moyenne avec un mur blanc, un sol en ardoise, une porte hollandaise, une porte en bois brun et un sol gris.
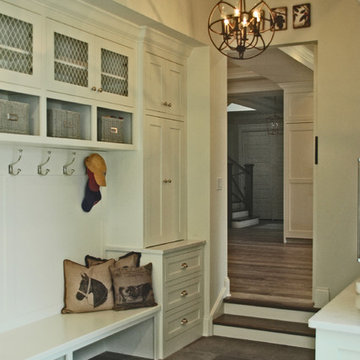
The sunken mud room with it's beautiful stone floor has a white barn door to close it off from the rest of the kitchen. The open locker bench has plenty of coat hooks for the grand kids. There is also a laundry sink and plenty of storage. This mud room has it all!
Meyer Design
Idées déco d'entrées avec un mur blanc et un sol en ardoise
1