Idées déco d'entrées avec un sol en ardoise
Trier par :
Budget
Trier par:Populaires du jour
1 - 20 sur 260 photos
1 sur 3

Mid-century modern double front doors, carved with geometric shapes and accented with green mailbox and custom doormat. Paint is by Farrow and Ball and the mailbox is from Schoolhouse lighting and fixtures.

Interior Water Feature in Foyer
Idée de décoration pour un hall d'entrée design de taille moyenne avec un mur blanc, une porte double, une porte en verre et un sol en ardoise.
Idée de décoration pour un hall d'entrée design de taille moyenne avec un mur blanc, une porte double, une porte en verre et un sol en ardoise.
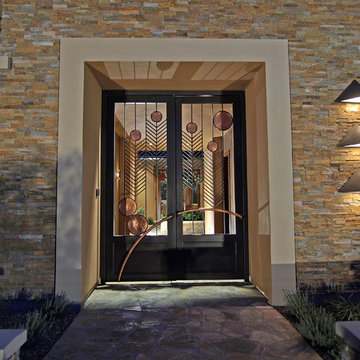
A custom designed Gate, made of Copper, Iron and Stainless Steal. 3 copper geometric sconces to creating a sense of balance with the window that is on the left side.

A well designed ski in bootroom with custom millwork.
Wormwood benches, glove dryer, boot dryer, and custom equipment racks make this bootroom beautiful and functional.
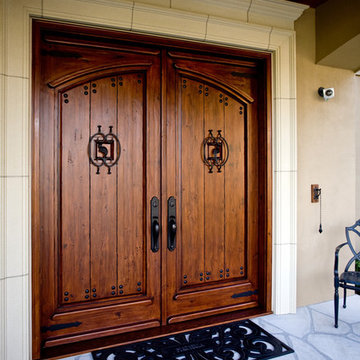
Safe and secure. When someone is at the door, the camera image appears automatically on every Control4 touch screen in the home. The homeowners can also turn on any television in the home to tilt and zoom any camera on the property. When a guest rings the doorbell, the homeowners hear it easily throughout the house speaker system.
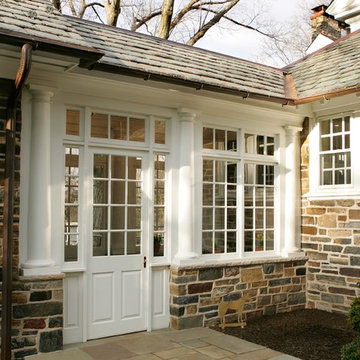
Tuscan columns, clearstory glass and 12-lite windows and doors, enhance the breezeway conencting the house to the home.
Cette image montre une grande entrée traditionnelle avec un mur blanc, un sol en ardoise et un sol gris.
Cette image montre une grande entrée traditionnelle avec un mur blanc, un sol en ardoise et un sol gris.

Stoner Architects
Réalisation d'un hall d'entrée tradition de taille moyenne avec un mur gris, un sol en ardoise, une porte simple, une porte verte et un sol gris.
Réalisation d'un hall d'entrée tradition de taille moyenne avec un mur gris, un sol en ardoise, une porte simple, une porte verte et un sol gris.

This bright and happy mudroom features custom built ins for storage and well as shoe niches to keep things organized. The pop of color adds a bright and refreshing feel upon entry that flows with the rest of the character this home has to offer.

photo by Jeffery Edward Tryon
Idée de décoration pour une porte d'entrée vintage de taille moyenne avec un mur blanc, un sol en ardoise, une porte pivot, une porte en bois brun, un sol gris et un plafond décaissé.
Idée de décoration pour une porte d'entrée vintage de taille moyenne avec un mur blanc, un sol en ardoise, une porte pivot, une porte en bois brun, un sol gris et un plafond décaissé.
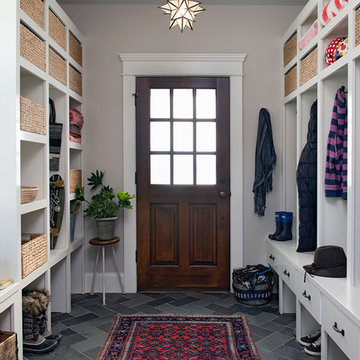
Rick Levinson
Aménagement d'une entrée classique de taille moyenne avec un vestiaire, un mur gris, un sol en ardoise, une porte simple, une porte en bois foncé et un sol gris.
Aménagement d'une entrée classique de taille moyenne avec un vestiaire, un mur gris, un sol en ardoise, une porte simple, une porte en bois foncé et un sol gris.
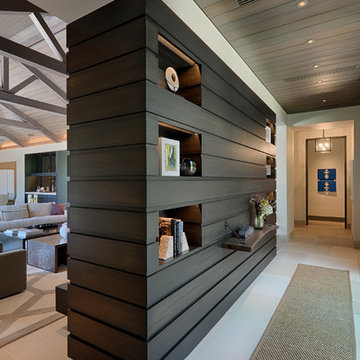
Technical Imagery Studios
Réalisation d'une très grande entrée champêtre avec un mur blanc, un sol en ardoise, une porte double, une porte en verre et un sol beige.
Réalisation d'une très grande entrée champêtre avec un mur blanc, un sol en ardoise, une porte double, une porte en verre et un sol beige.
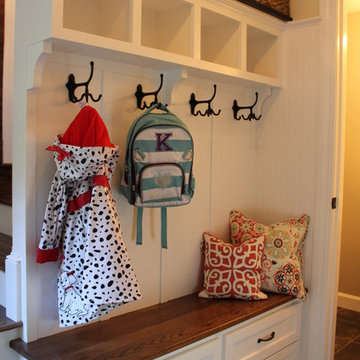
Exemple d'une grande entrée chic avec un vestiaire, un mur blanc, un sol en ardoise, une porte simple et une porte blanche.
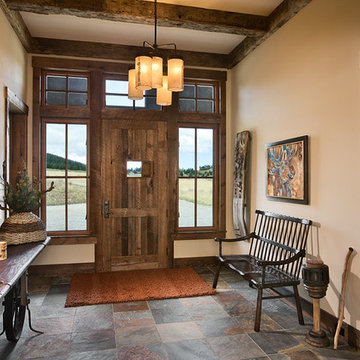
View of entry and powder room.
Roger Wade photo.
Exemple d'un grand hall d'entrée montagne avec un mur blanc, un sol en ardoise, une porte simple, une porte en bois brun et un sol multicolore.
Exemple d'un grand hall d'entrée montagne avec un mur blanc, un sol en ardoise, une porte simple, une porte en bois brun et un sol multicolore.
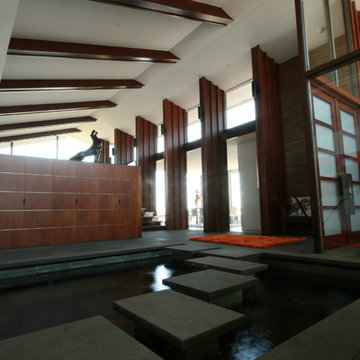
Foyer: The entry foyer is highlighted by this koi pond filled with bright colorful fish. Modern materials and details blend gracefully with the existing exposed redwood columns and beams.
Photo: Couture Architecture
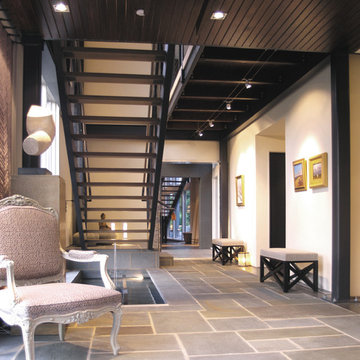
Photo: William Dohe
Foyer Stair and Pool
Pennsylvania bluestone, laminar flow fountain, open stair, cable railing.
Idée de décoration pour un hall d'entrée tradition de taille moyenne avec un mur beige, un sol en ardoise, une porte pivot et une porte en bois foncé.
Idée de décoration pour un hall d'entrée tradition de taille moyenne avec un mur beige, un sol en ardoise, une porte pivot et une porte en bois foncé.
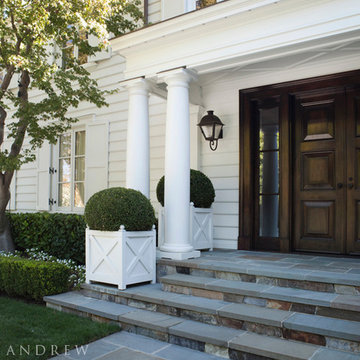
View of the front entrance framed by Doric column. Photographer: David Duncan Livingston
Exemple d'une grande porte d'entrée chic avec un mur blanc, un sol en ardoise, une porte double, une porte en bois foncé et un sol gris.
Exemple d'une grande porte d'entrée chic avec un mur blanc, un sol en ardoise, une porte double, une porte en bois foncé et un sol gris.
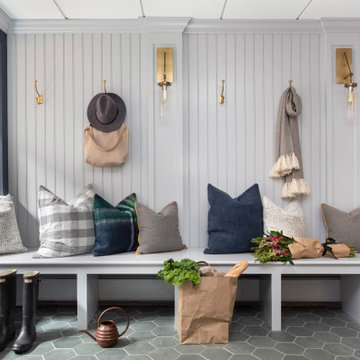
Cette image montre une très grande entrée traditionnelle avec un sol en ardoise, un sol gris, un vestiaire et un mur gris.
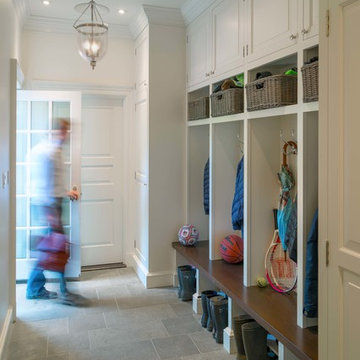
Richard Mandelkorn
Aménagement d'une grande entrée classique avec un vestiaire, un mur blanc, un sol en ardoise, une porte simple, une porte blanche et un sol gris.
Aménagement d'une grande entrée classique avec un vestiaire, un mur blanc, un sol en ardoise, une porte simple, une porte blanche et un sol gris.
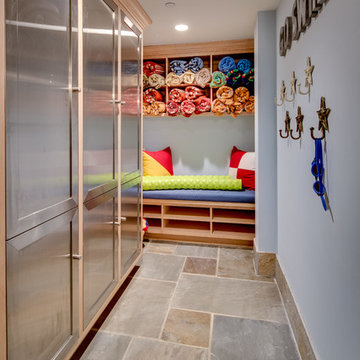
Maryland Photography, Inc.
Réalisation d'une grande entrée champêtre avec un vestiaire, un mur bleu, un sol en ardoise, une porte simple et une porte blanche.
Réalisation d'une grande entrée champêtre avec un vestiaire, un mur bleu, un sol en ardoise, une porte simple et une porte blanche.
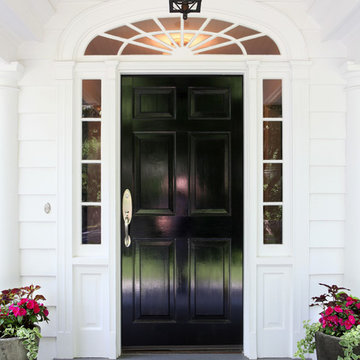
Our Princeton Architects designed the barrel vaulted ceiling to complement the existing transom window above the front door.
Exemple d'une grande porte d'entrée chic avec un mur blanc, un sol en ardoise, une porte simple, une porte noire et un sol bleu.
Exemple d'une grande porte d'entrée chic avec un mur blanc, un sol en ardoise, une porte simple, une porte noire et un sol bleu.
Idées déco d'entrées avec un sol en ardoise
1