Idées déco d'entrées noires avec un sol en ardoise
Trier par:Populaires du jour
1 - 20 sur 176 photos
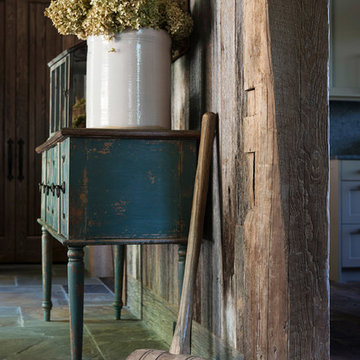
The entryway of this rustic modern barn home in Asheville North Carolina.
Photography by Todd Crawford
Exemple d'une entrée montagne de taille moyenne avec un mur marron, un sol en ardoise et un sol gris.
Exemple d'une entrée montagne de taille moyenne avec un mur marron, un sol en ardoise et un sol gris.

We redesigned the front hall to give the space a big "Wow" when you walked in. This paper was the jumping off point for the whole palette of the kitchen, powder room and adjoining living room. It sets the tone that this house is fun, stylish and full of custom touches that reflect the homeowners love of colour and fashion. We added the wainscotting which continues into the kitchen/powder room to give the space more architectural interest and to soften the bold wall paper. We kept the antique table, which is a heirloom, but modernized it with contemporary lighting.

Photographer: Mitchell Fong
Idée de décoration pour une porte d'entrée vintage de taille moyenne avec un mur gris, un sol en ardoise, une porte simple, une porte jaune et un sol gris.
Idée de décoration pour une porte d'entrée vintage de taille moyenne avec un mur gris, un sol en ardoise, une porte simple, une porte jaune et un sol gris.
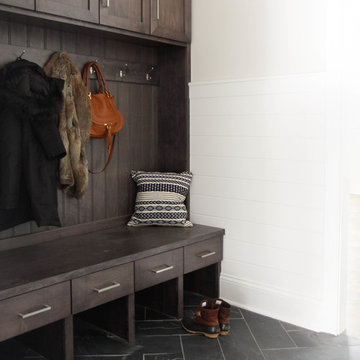
Cette photo montre une grande entrée chic avec un mur blanc, un sol en ardoise, un vestiaire et un sol noir.
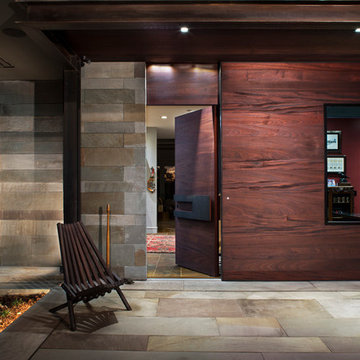
David Dietrich
Aménagement d'une grande porte d'entrée moderne avec une porte pivot, une porte rouge, un mur beige, un sol en ardoise et un sol beige.
Aménagement d'une grande porte d'entrée moderne avec une porte pivot, une porte rouge, un mur beige, un sol en ardoise et un sol beige.
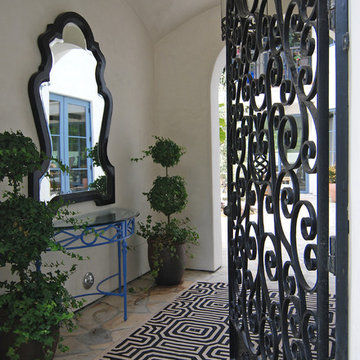
MJLID
Idées déco pour un vestibule méditerranéen de taille moyenne avec un mur blanc, un sol en ardoise et une porte noire.
Idées déco pour un vestibule méditerranéen de taille moyenne avec un mur blanc, un sol en ardoise et une porte noire.
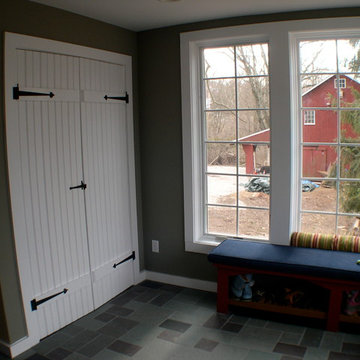
This old farmhouse (ca. late 18th century) has undergone many renovations over the years. Spring Creek Design added its stamp in 2008, with a small mudroom addition and a complete interior renovation.
The addition encompasses a 1st floor mudroom with extensive cabinetry and closetry. Upon entering the space from the driveway, cabinet and countertop space is provided to accommodate incoming grocery bags. Next in line are a series of “lockers” and cubbies - just right for coats, hats and book bags. Further inside is a wrap-around window seat with cedar shoe racks beneath. A stainless steel dog feeding station rounds out the amenities - all built atop a natural Vermont slate floor.
On the lower level, the addition features a full bathroom and a “Dude Pod” - a compact work and play space for the resident code monkey. Outfitted with a stand-up desk and an electronic drum kit, one needs only emerge for Mountain Dew refills and familial visits.
Within the existing space, we added an ensuite bathroom for the third floor bedroom. The second floor bathroom and first floor powder room were also gutted and remodeled.
The master bedroom was extensively remodeled - given a vaulted ceiling and a wall of floor-to-roof built-ins accessed with a rolling ladder.
An extensive, multi-level deck and screen house was added to provide outdoor living space, with secure, dry storage below.
Design Criteria:
- Update house with a high sustainability standard.
- Provide bathroom for daughters’ third floor bedroom.
- Update remaining bathrooms
- Update cramped, low ceilinged master bedroom
- Provide mudroom/entryway solutions.
- Provide a window seating space with good visibility of back and side yards – to keep an eye on the kids at play.
- Replace old deck with a updated deck/screen porch combination.
- Update sitting room with a wood stove and mantle.
Special Features:
- Insulated Concrete Forms used for Dude Pod foundation.
- Soy-based spray foam insulation used in the addition and master bedroom.
- Paperstone countertops in mudroom.
- Zero-VOC paints and finishes used throughout the project.
- All decking and trim for the deck/screen porch is made from 100% recycled HDPE (milk jugs, soda, water bottles)
- High efficiency combination washer/dryer.
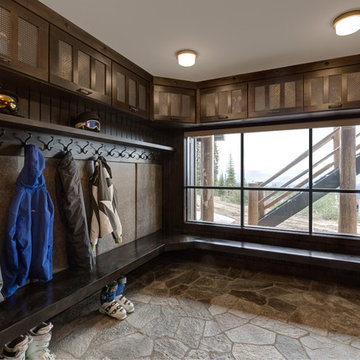
Custom boot room with storage cabinets and boot/glove dryers.
Cette photo montre une entrée montagne avec un sol en ardoise.
Cette photo montre une entrée montagne avec un sol en ardoise.
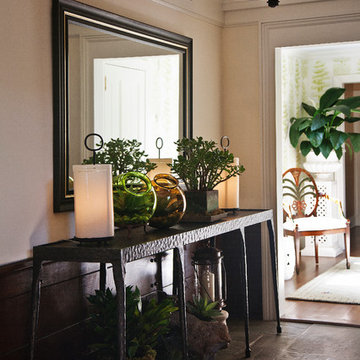
Kevin Lein Photography
Cette image montre une entrée traditionnelle avec un sol en ardoise et un sol noir.
Cette image montre une entrée traditionnelle avec un sol en ardoise et un sol noir.
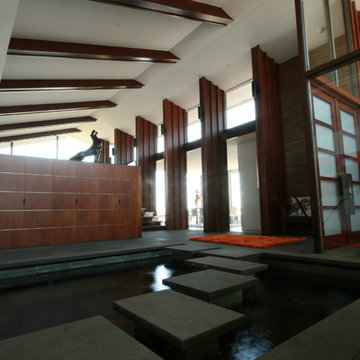
Foyer: The entry foyer is highlighted by this koi pond filled with bright colorful fish. Modern materials and details blend gracefully with the existing exposed redwood columns and beams.
Photo: Couture Architecture
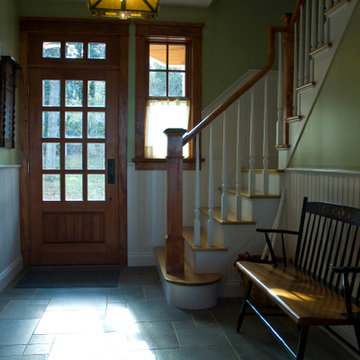
3500 sf new Shingle Style country home. photos Kevin Sprague
Idée de décoration pour un hall d'entrée craftsman de taille moyenne avec un mur vert, un sol en ardoise, une porte simple et une porte en bois brun.
Idée de décoration pour un hall d'entrée craftsman de taille moyenne avec un mur vert, un sol en ardoise, une porte simple et une porte en bois brun.
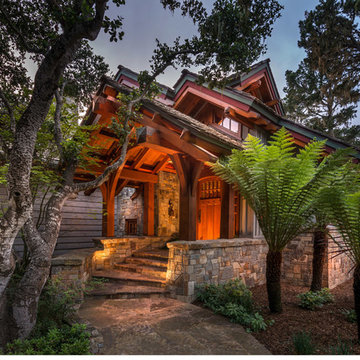
Vance Fox Photography
Exemple d'une porte d'entrée craftsman avec un sol en ardoise, une porte simple et une porte en bois brun.
Exemple d'une porte d'entrée craftsman avec un sol en ardoise, une porte simple et une porte en bois brun.
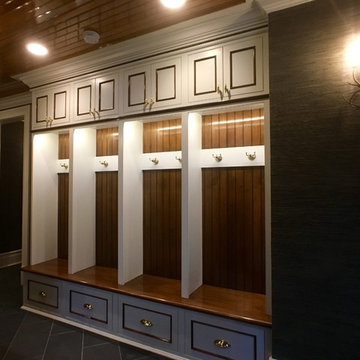
GENEVA CABINET COMPANY LLC., Lake Geneva, Wisconsin. Casual entry area in a home built for activity and entertaining. Storage lockers provide easy access for sports equipment, clothing and gear, are created with cabinetry from Plato Woodwork, Inc in two tones blending whited painted wood with stained trim finish. Stained bead board and interior lighting with brass hardware from House of Antique Hardware.
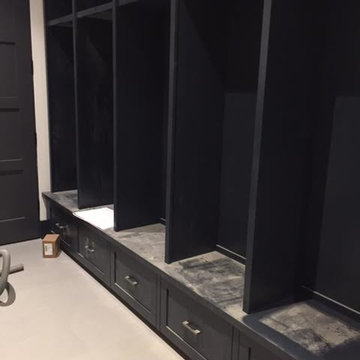
Cette image montre une très grande entrée minimaliste avec un vestiaire et un sol en ardoise.
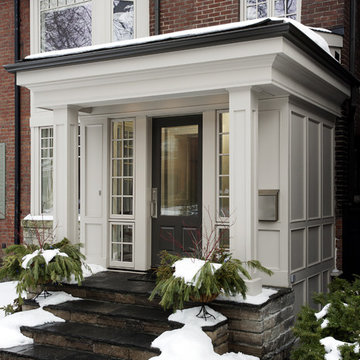
Custom front entrance with windows mulled to large front entrance displaying a glass panel over two raised panels below.
Idées déco pour une porte d'entrée classique de taille moyenne avec un mur beige, un sol en ardoise, une porte simple et une porte grise.
Idées déco pour une porte d'entrée classique de taille moyenne avec un mur beige, un sol en ardoise, une porte simple et une porte grise.
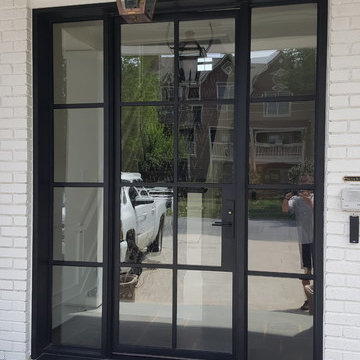
Beautiful narrow stiles and low profile glazing allow for maximum glass. The simple design makes a bold statement. Perfect for entries and lanai doors.
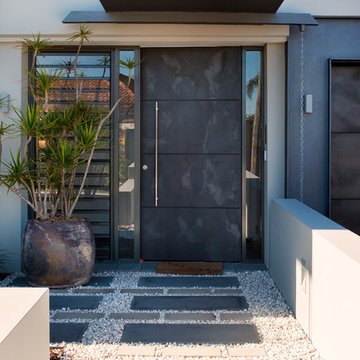
Cette photo montre une porte d'entrée tendance avec un sol en ardoise, une porte simple et une porte grise.

The complementary colors of a natural stone wall, bluestone caps and a bluestone pathway with welcoming sitting area give this home a unique look.
Aménagement d'une entrée montagne de taille moyenne avec une porte simple, une porte bleue, un mur gris et un sol en ardoise.
Aménagement d'une entrée montagne de taille moyenne avec une porte simple, une porte bleue, un mur gris et un sol en ardoise.

Photography by Sam Gray
Cette photo montre une entrée chic de taille moyenne avec un vestiaire, un sol en ardoise, un mur blanc, une porte simple, une porte blanche et un sol noir.
Cette photo montre une entrée chic de taille moyenne avec un vestiaire, un sol en ardoise, un mur blanc, une porte simple, une porte blanche et un sol noir.
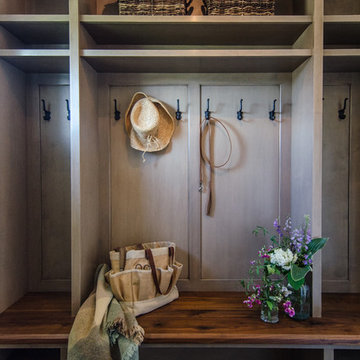
Idées déco pour une entrée classique de taille moyenne avec un mur blanc et un sol en ardoise.
Idées déco d'entrées noires avec un sol en ardoise
1