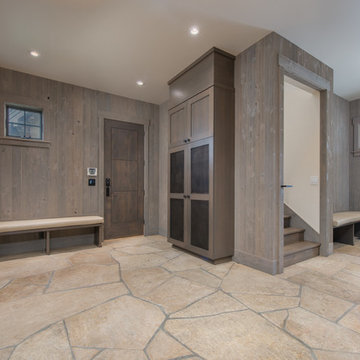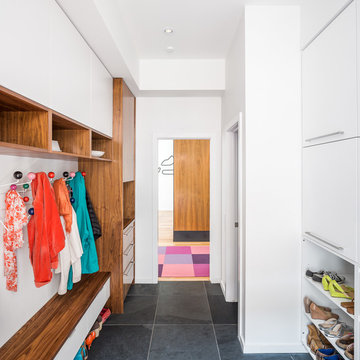Idées déco d'entrées avec un sol en ardoise
Trier par :
Budget
Trier par:Populaires du jour
21 - 40 sur 55 photos
1 sur 3

A mud room with plenty of storage keeps the mess hidden and the character stand out. This Dutch door along with the slate floors makes this mudroom awesome. Space planning and cabinetry: Jennifer Howard, JWH Construction: JWH Construction Management Photography: Tim Lenz.

Mudroom
Idée de décoration pour une entrée design de taille moyenne avec un sol en ardoise, un sol noir, un vestiaire, un mur blanc, une porte simple et une porte en bois brun.
Idée de décoration pour une entrée design de taille moyenne avec un sol en ardoise, un sol noir, un vestiaire, un mur blanc, une porte simple et une porte en bois brun.
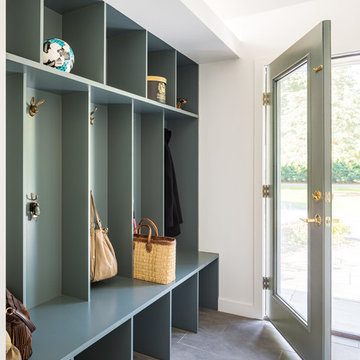
Matt Delphenich
Idée de décoration pour une entrée design de taille moyenne avec un vestiaire, un mur blanc, un sol en ardoise, une porte simple, un sol gris et une porte en verre.
Idée de décoration pour une entrée design de taille moyenne avec un vestiaire, un mur blanc, un sol en ardoise, une porte simple, un sol gris et une porte en verre.
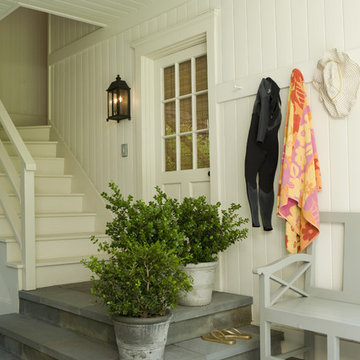
Karyn Millet Photography
Réalisation d'une entrée tradition avec un sol en ardoise.
Réalisation d'une entrée tradition avec un sol en ardoise.
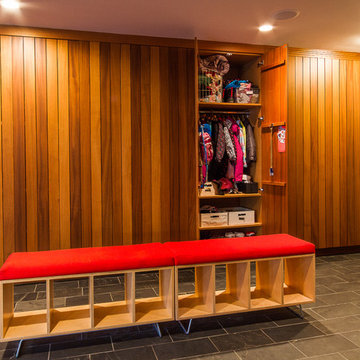
DWL Photography
Cette photo montre une grande entrée moderne avec un sol en ardoise, un sol gris et un vestiaire.
Cette photo montre une grande entrée moderne avec un sol en ardoise, un sol gris et un vestiaire.
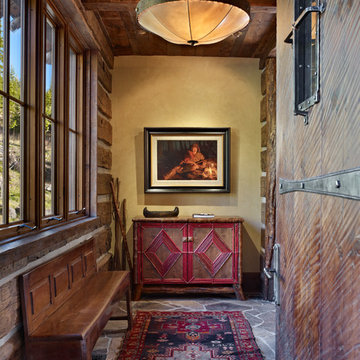
MillerRoodell Architects // Benjamin Benschneider Photography
Idée de décoration pour une grande porte d'entrée chalet avec un mur beige, un sol en ardoise, une porte simple et une porte en bois brun.
Idée de décoration pour une grande porte d'entrée chalet avec un mur beige, un sol en ardoise, une porte simple et une porte en bois brun.
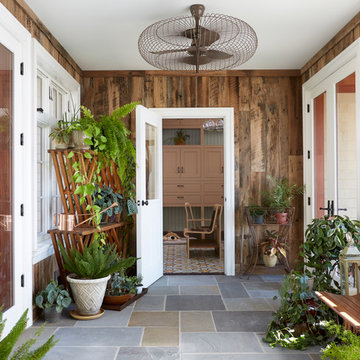
Connection from House to Garage.
Photos by Laura Moss
Inspiration pour un vestibule rustique de taille moyenne avec une porte simple, une porte blanche, un sol en ardoise et un sol multicolore.
Inspiration pour un vestibule rustique de taille moyenne avec une porte simple, une porte blanche, un sol en ardoise et un sol multicolore.
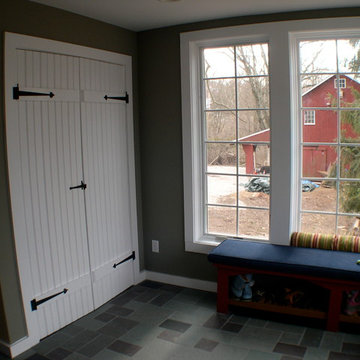
This old farmhouse (ca. late 18th century) has undergone many renovations over the years. Spring Creek Design added its stamp in 2008, with a small mudroom addition and a complete interior renovation.
The addition encompasses a 1st floor mudroom with extensive cabinetry and closetry. Upon entering the space from the driveway, cabinet and countertop space is provided to accommodate incoming grocery bags. Next in line are a series of “lockers” and cubbies - just right for coats, hats and book bags. Further inside is a wrap-around window seat with cedar shoe racks beneath. A stainless steel dog feeding station rounds out the amenities - all built atop a natural Vermont slate floor.
On the lower level, the addition features a full bathroom and a “Dude Pod” - a compact work and play space for the resident code monkey. Outfitted with a stand-up desk and an electronic drum kit, one needs only emerge for Mountain Dew refills and familial visits.
Within the existing space, we added an ensuite bathroom for the third floor bedroom. The second floor bathroom and first floor powder room were also gutted and remodeled.
The master bedroom was extensively remodeled - given a vaulted ceiling and a wall of floor-to-roof built-ins accessed with a rolling ladder.
An extensive, multi-level deck and screen house was added to provide outdoor living space, with secure, dry storage below.
Design Criteria:
- Update house with a high sustainability standard.
- Provide bathroom for daughters’ third floor bedroom.
- Update remaining bathrooms
- Update cramped, low ceilinged master bedroom
- Provide mudroom/entryway solutions.
- Provide a window seating space with good visibility of back and side yards – to keep an eye on the kids at play.
- Replace old deck with a updated deck/screen porch combination.
- Update sitting room with a wood stove and mantle.
Special Features:
- Insulated Concrete Forms used for Dude Pod foundation.
- Soy-based spray foam insulation used in the addition and master bedroom.
- Paperstone countertops in mudroom.
- Zero-VOC paints and finishes used throughout the project.
- All decking and trim for the deck/screen porch is made from 100% recycled HDPE (milk jugs, soda, water bottles)
- High efficiency combination washer/dryer.
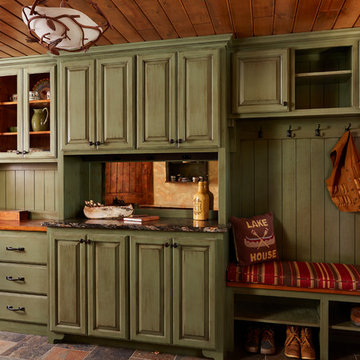
Mudroom/Entry. Remodel.
Photography by Alyssa Lee
Idées déco pour une grande entrée montagne avec un vestiaire, un sol en ardoise, un mur vert et un sol multicolore.
Idées déco pour une grande entrée montagne avec un vestiaire, un sol en ardoise, un mur vert et un sol multicolore.
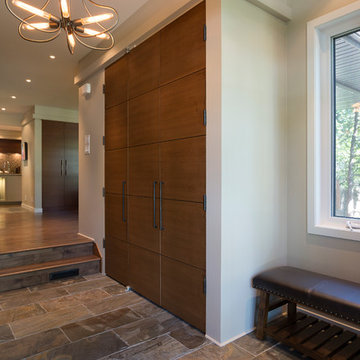
New entry foyer addition with stone floor and large coat closet. Note view through into partially open kitchen from entry that blends seamlessly.
Aménagement d'une entrée contemporaine avec un mur blanc, un sol en ardoise et une porte double.
Aménagement d'une entrée contemporaine avec un mur blanc, un sol en ardoise et une porte double.
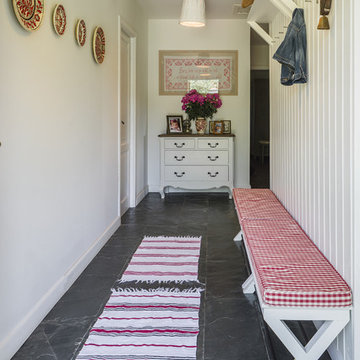
Idées déco pour une entrée campagne avec un mur blanc, un sol en ardoise et un couloir.
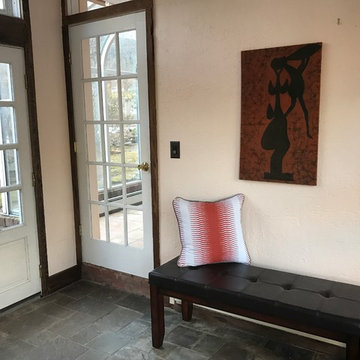
Cette photo montre une porte d'entrée craftsman de taille moyenne avec un mur blanc, un sol en ardoise, une porte hollandaise et une porte en bois clair.
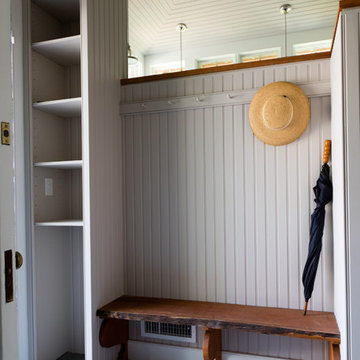
a freeformed cherry slab was used to create a sitting bench at the entry. a full height wall cabinet was also built and installed on site to fit shoes and store everyday items.
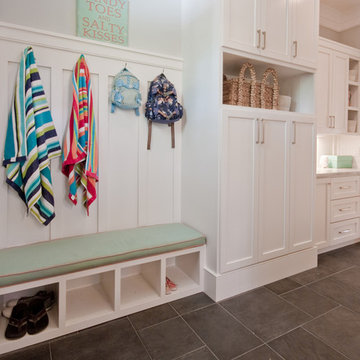
Sullivan's Island Private Residence
Completed 2013
Photographer: Charleston Home + Design
Facebook/Twitter/Instagram/Tumblr:
inkarchitecture
Aménagement d'une entrée exotique de taille moyenne avec un vestiaire, un mur blanc et un sol en ardoise.
Aménagement d'une entrée exotique de taille moyenne avec un vestiaire, un mur blanc et un sol en ardoise.
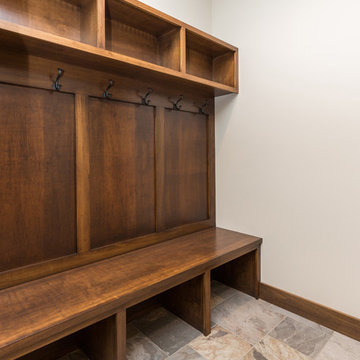
Custom Arched Front Door
Cette image montre une grande entrée vintage avec un vestiaire, un mur gris, un sol en ardoise et une porte double.
Cette image montre une grande entrée vintage avec un vestiaire, un mur gris, un sol en ardoise et une porte double.
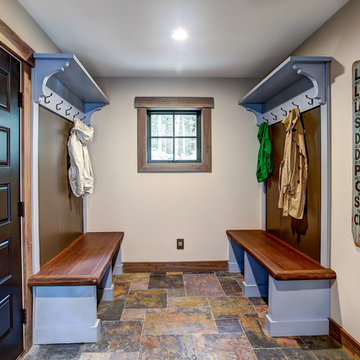
Photos by Kaity
Aménagement d'une entrée craftsman de taille moyenne avec un vestiaire, un mur beige, un sol en ardoise, une porte simple et une porte en bois brun.
Aménagement d'une entrée craftsman de taille moyenne avec un vestiaire, un mur beige, un sol en ardoise, une porte simple et une porte en bois brun.
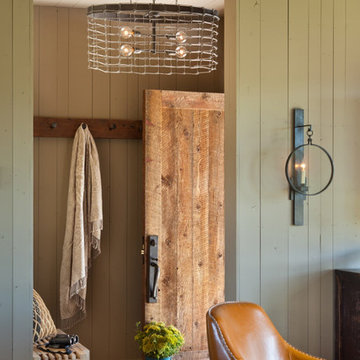
Idées déco pour un hall d'entrée montagne avec une porte simple, une porte en bois brun, un sol en ardoise, poutres apparentes et du lambris de bois.
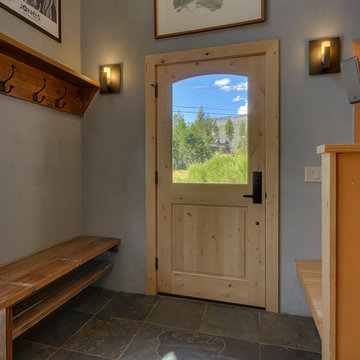
Phototecture
Réalisation d'une petite porte d'entrée tradition avec un mur gris, un sol en ardoise, une porte simple, une porte en bois clair et un sol gris.
Réalisation d'une petite porte d'entrée tradition avec un mur gris, un sol en ardoise, une porte simple, une porte en bois clair et un sol gris.
Idées déco d'entrées avec un sol en ardoise
2
