Idées déco d'entrées avec un sol en ardoise
Trier par :
Budget
Trier par:Populaires du jour
21 - 40 sur 310 photos
1 sur 3
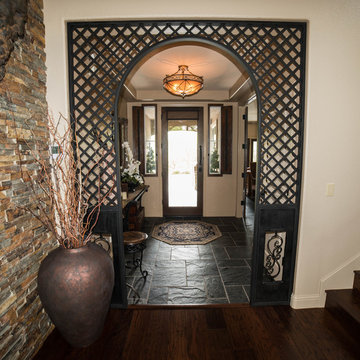
The entryway was updated by adding a glass front door to bring in additional light, black slate floors, and a custom made metal arch to bring some drama to the foyer.
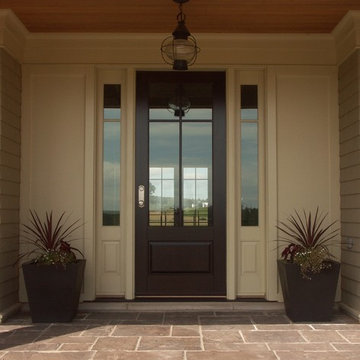
Glass with custom SDL pattern reflected in sidelights
Idées déco pour une porte d'entrée de taille moyenne avec un mur beige, un sol en ardoise, une porte simple et une porte en bois foncé.
Idées déco pour une porte d'entrée de taille moyenne avec un mur beige, un sol en ardoise, une porte simple et une porte en bois foncé.
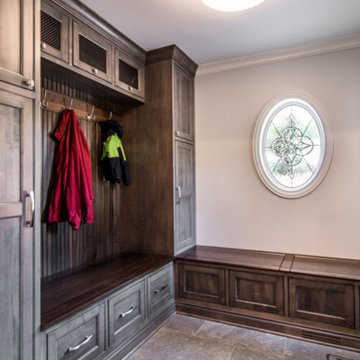
Mud room lockers with gray stained maple cabinets wit beadboard back.
Idées déco pour une entrée classique de taille moyenne avec un vestiaire, un mur blanc et un sol en ardoise.
Idées déco pour une entrée classique de taille moyenne avec un vestiaire, un mur blanc et un sol en ardoise.
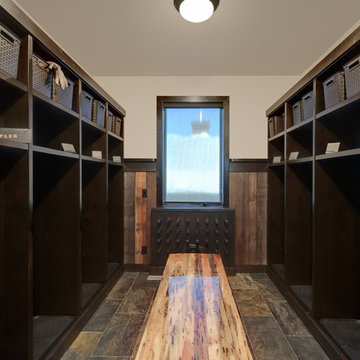
This family getaway was built with entertaining and guests in mind, so the expansive Bootroom was designed with great flow to be a catch-all space essential for organization of equipment and guests.
Integrated ski racks on the porch railings outside provide space for guests to park their gear. Covered entry has a metal floor grate, boot brushes, and boot kicks to clean snow off.
Inside, ski racks line the wall beside a work bench, providing the perfect space to store skis, boards, and equipment, as well as the ideal spot to wax up before hitting the slopes.
Around the corner are individual wood lockers, labeled for family members and usual guests. A custom-made hand-scraped wormwood bench takes the central display – protected with clear epoxy to preserve the look of holes while providing a waterproof and smooth surface.
Wooden boot and glove dryers are positioned at either end of the room, these custom units feature sturdy wooden dowels to hold any equipment, and powerful fans mean that everything will be dry after lunch break.
The Bootroom is finished with naturally aged wood wainscoting, rescued from a lumber storage field, and the large rail topper provides a perfect ledge for small items while pulling on freshly dried boots. Large wooden baseboards offer protection for the wall against stray equipment.

We are a full service, residential design/build company specializing in large remodels and whole house renovations. Our way of doing business is dynamic, interactive and fully transparent. It's your house, and it's your money. Recognition of this fact is seen in every facet of our business because we respect our clients enough to be honest about the numbers. In exchange, they trust us to do the right thing. Pretty simple when you think about it.
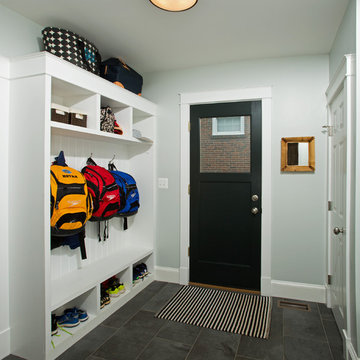
Hadley Photography
Réalisation d'une entrée tradition de taille moyenne avec un vestiaire, un mur gris, un sol en ardoise, une porte simple, une porte noire et un sol gris.
Réalisation d'une entrée tradition de taille moyenne avec un vestiaire, un mur gris, un sol en ardoise, une porte simple, une porte noire et un sol gris.
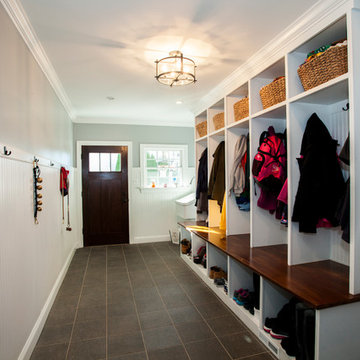
This spacious mudroom in Phoenixville, PA includes five cubbies with coat hooks and room for storage, tile floor, beadboard wall, utility sink and a beautiful wood door.
Photos by Alicia's Art, LLC
RUDLOFF Custom Builders, is a residential construction company that connects with clients early in the design phase to ensure every detail of your project is captured just as you imagined. RUDLOFF Custom Builders will create the project of your dreams that is executed by on-site project managers and skilled craftsman, while creating lifetime client relationships that are build on trust and integrity.
We are a full service, certified remodeling company that covers all of the Philadelphia suburban area including West Chester, Gladwynne, Malvern, Wayne, Haverford and more.
As a 6 time Best of Houzz winner, we look forward to working with you on your next project.
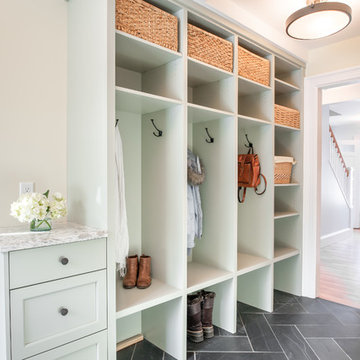
Emily Rose Imagery
Réalisation d'une entrée tradition de taille moyenne avec un mur vert, un sol en ardoise, un sol gris, un vestiaire et une porte simple.
Réalisation d'une entrée tradition de taille moyenne avec un mur vert, un sol en ardoise, un sol gris, un vestiaire et une porte simple.
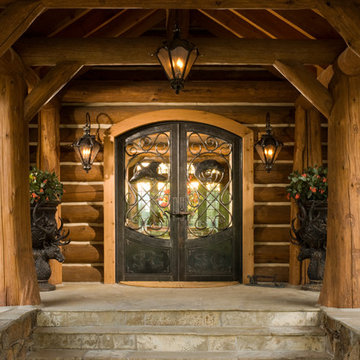
Dramatic entry gives arriving guests plenty to look at.
Architectural services provided by: Kibo Group Architecture (Part of the Rocky Mountain Homes Family of Companies)
Photos provided by: Longviews Studios
Construction services provided by: Malmquist Construction.
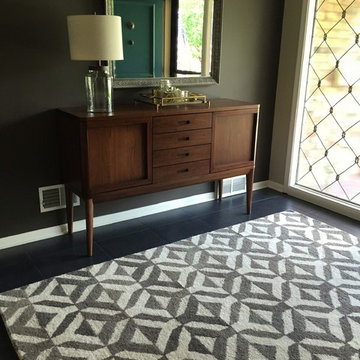
jg interiors
Aménagement d'une porte d'entrée rétro de taille moyenne avec un mur vert et un sol en ardoise.
Aménagement d'une porte d'entrée rétro de taille moyenne avec un mur vert et un sol en ardoise.
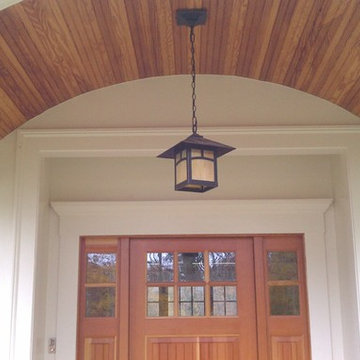
Cette image montre une petite entrée traditionnelle avec un sol en ardoise, une porte simple et une porte en bois clair.
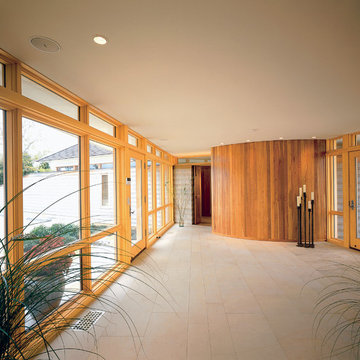
Front Entrance
Idées déco pour une grande entrée contemporaine avec un mur beige, un sol en ardoise, une porte simple, un sol beige et une porte en verre.
Idées déco pour une grande entrée contemporaine avec un mur beige, un sol en ardoise, une porte simple, un sol beige et une porte en verre.
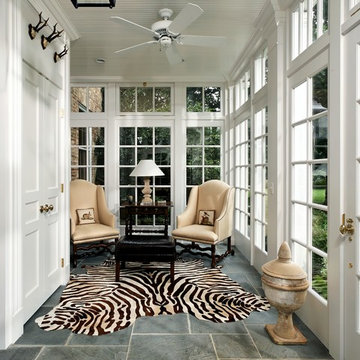
Greg Hadley Photography
Cette image montre un hall d'entrée traditionnel avec un mur blanc, un sol en ardoise, une porte double et une porte blanche.
Cette image montre un hall d'entrée traditionnel avec un mur blanc, un sol en ardoise, une porte double et une porte blanche.

The unique design challenge in this early 20th century Georgian Colonial was the complete disconnect of the kitchen to the rest of the home. In order to enter the kitchen, you were required to walk through a formal space. The homeowners wanted to connect the kitchen and garage through an informal area, which resulted in building an addition off the rear of the garage. This new space integrated a laundry room, mudroom and informal entry into the re-designed kitchen. Additionally, 25” was taken out of the oversized formal dining room and added to the kitchen. This gave the extra room necessary to make significant changes to the layout and traffic pattern in the kitchen.
Beth Singer Photography

Building Design, Plans, and Interior Finishes by: Fluidesign Studio I Builder: Anchor Builders I Photographer: sethbennphoto.com
Inspiration pour une entrée traditionnelle de taille moyenne avec un vestiaire, un mur beige et un sol en ardoise.
Inspiration pour une entrée traditionnelle de taille moyenne avec un vestiaire, un mur beige et un sol en ardoise.
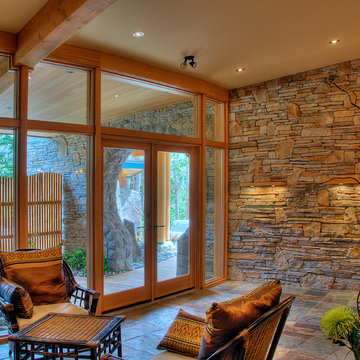
Alan Burns
Inspiration pour un hall d'entrée design de taille moyenne avec une porte double, une porte en verre, un mur beige, un sol en ardoise et un sol multicolore.
Inspiration pour un hall d'entrée design de taille moyenne avec une porte double, une porte en verre, un mur beige, un sol en ardoise et un sol multicolore.
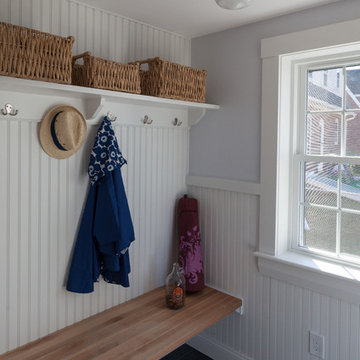
Idée de décoration pour une entrée marine de taille moyenne avec un vestiaire, un mur gris, un sol en ardoise et un sol noir.

Here is the interior of Mud room addition. Those are 18 inch wide lockers. The leaded glass window was relocated from the former Mud Room.
Chris Marshall
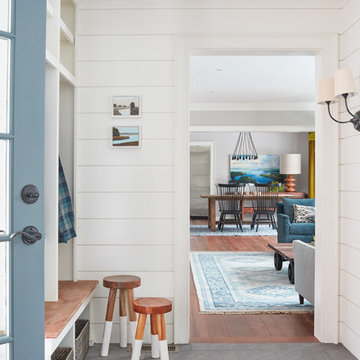
Photography by Jared Kuzia
Aménagement d'une entrée campagne de taille moyenne avec un vestiaire, un mur blanc, un sol en ardoise et un sol gris.
Aménagement d'une entrée campagne de taille moyenne avec un vestiaire, un mur blanc, un sol en ardoise et un sol gris.
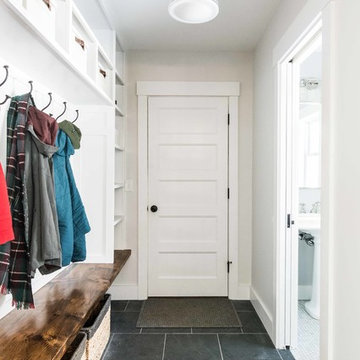
Rustic and modern design elements complement one another in this 2,480 sq. ft. three bedroom, two and a half bath custom modern farmhouse. Abundant natural light and face nailed wide plank white pine floors carry throughout the entire home along with plenty of built-in storage, a stunning white kitchen, and cozy brick fireplace.
Photos by Tessa Manning
Idées déco d'entrées avec un sol en ardoise
2