Idées déco d'entrées avec un sol en bois brun et un sol en brique
Trier par:Populaires du jour
61 - 80 sur 24 230 photos
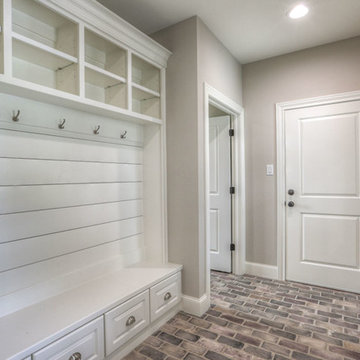
Exemple d'une entrée chic de taille moyenne avec un mur beige, une porte simple, un vestiaire, un sol en brique, une porte blanche et un sol beige.
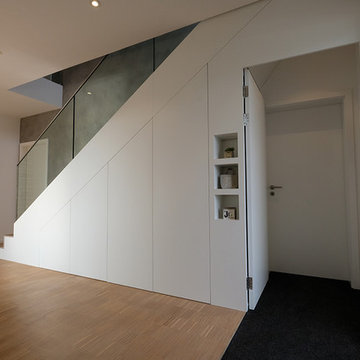
Fronten: Lackfläche, matt;
Beschlag: Touch to open;
Treppenschrank nach Maß, clevere Stauraumgewinnung durch Schubläden
Idée de décoration pour un hall d'entrée design de taille moyenne avec un mur blanc, un sol en bois brun et un sol marron.
Idée de décoration pour un hall d'entrée design de taille moyenne avec un mur blanc, un sol en bois brun et un sol marron.
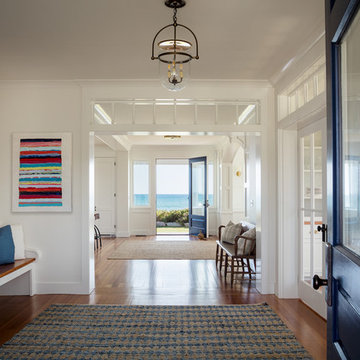
Cette image montre un hall d'entrée marin avec un mur blanc, un sol en bois brun et une porte bleue.
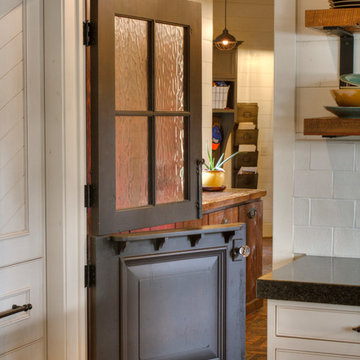
Aménagement d'une entrée montagne de taille moyenne avec un vestiaire, un mur beige, un sol en brique, une porte hollandaise et un sol rouge.
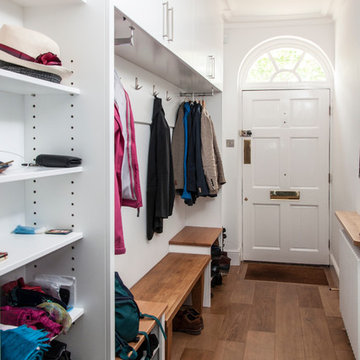
Custom made painted hall storage with an integral oak bench and coat hanging rails. Cupboards above provide extra storage.
Réalisation d'une entrée tradition de taille moyenne avec un couloir, un mur blanc, un sol en bois brun, une porte simple, une porte blanche et un sol marron.
Réalisation d'une entrée tradition de taille moyenne avec un couloir, un mur blanc, un sol en bois brun, une porte simple, une porte blanche et un sol marron.
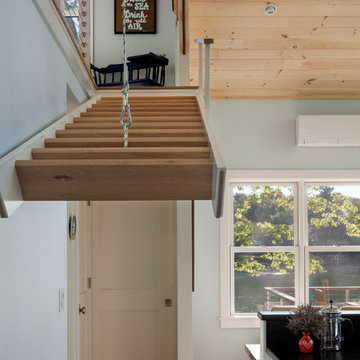
View from the entry with the loft stairs going up by remote.
Photo by Anthony Crisafulli Photography
Exemple d'une petite entrée bord de mer avec un mur bleu, un sol en bois brun et un sol marron.
Exemple d'une petite entrée bord de mer avec un mur bleu, un sol en bois brun et un sol marron.
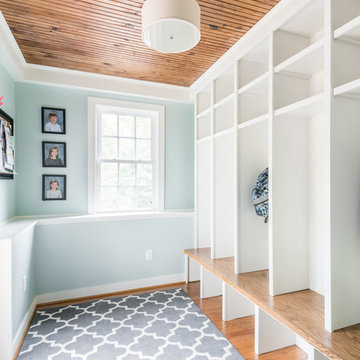
Photo: Eastman Creative
Réalisation d'une entrée avec un vestiaire, un mur bleu, un sol en bois brun, une porte simple et une porte blanche.
Réalisation d'une entrée avec un vestiaire, un mur bleu, un sol en bois brun, une porte simple et une porte blanche.
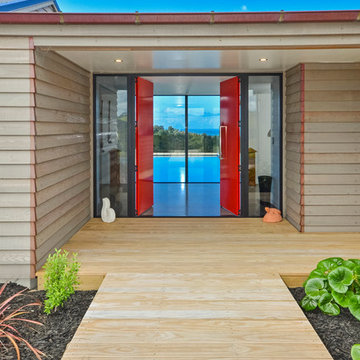
Red double doors leading into an amazing home designed by Arcline Architecture.
Inspiration pour une porte d'entrée minimaliste de taille moyenne avec un mur marron, un sol en bois brun, une porte double, une porte rouge et un sol marron.
Inspiration pour une porte d'entrée minimaliste de taille moyenne avec un mur marron, un sol en bois brun, une porte double, une porte rouge et un sol marron.
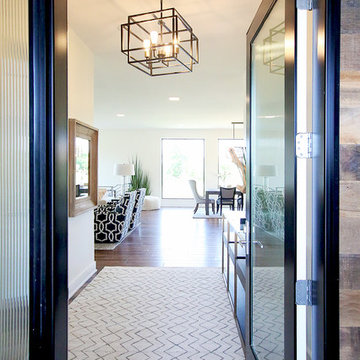
Welcome. Come on in and enjoy our take on modern traditional living designed for today's family.
Photo: Maggie Goldhammer
Idées déco pour un grand hall d'entrée classique avec un mur blanc, un sol en bois brun, une porte simple, une porte noire et un sol marron.
Idées déco pour un grand hall d'entrée classique avec un mur blanc, un sol en bois brun, une porte simple, une porte noire et un sol marron.
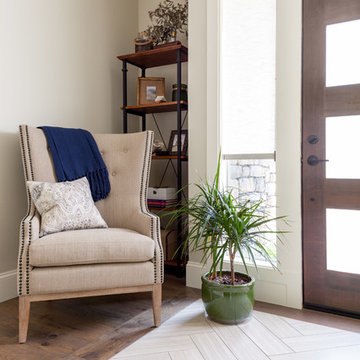
Christian J Anderson Photography
Idées déco pour un hall d'entrée campagne de taille moyenne avec un mur gris, une porte simple, une porte en bois foncé, un sol en bois brun et un sol marron.
Idées déco pour un hall d'entrée campagne de taille moyenne avec un mur gris, une porte simple, une porte en bois foncé, un sol en bois brun et un sol marron.
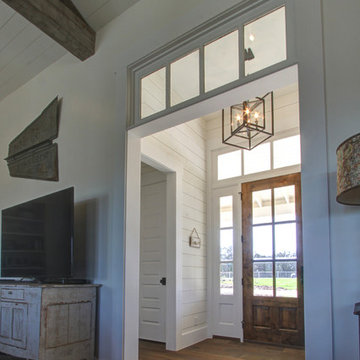
Idée de décoration pour un hall d'entrée champêtre de taille moyenne avec un mur blanc, un sol en bois brun, une porte simple, une porte en bois brun et un sol marron.
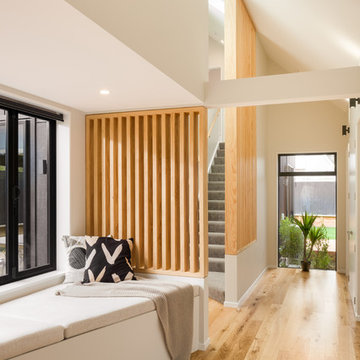
View from the Entry of the Reading nook and through to the timber screens that frame the staircase
Aménagement d'une petite entrée contemporaine avec un mur blanc, un sol en bois brun, un sol beige et un couloir.
Aménagement d'une petite entrée contemporaine avec un mur blanc, un sol en bois brun, un sol beige et un couloir.
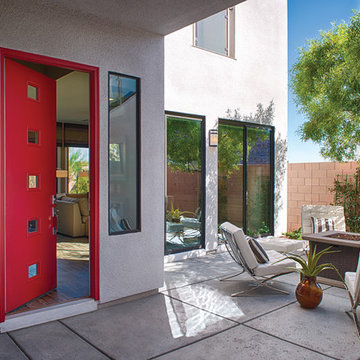
Exemple d'une porte d'entrée tendance de taille moyenne avec une porte simple, une porte rouge, un sol en bois brun et un sol marron.
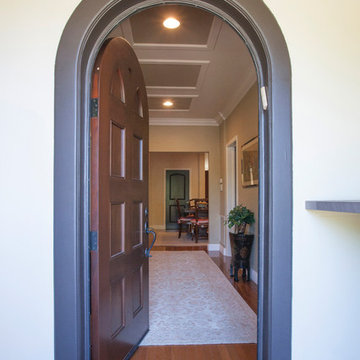
We were excited when the homeowners of this project approached us to help them with their whole house remodel as this is a historic preservation project. The historical society has approved this remodel. As part of that distinction we had to honor the original look of the home; keeping the façade updated but intact. For example the doors and windows are new but they were made as replicas to the originals. The homeowners were relocating from the Inland Empire to be closer to their daughter and grandchildren. One of their requests was additional living space. In order to achieve this we added a second story to the home while ensuring that it was in character with the original structure. The interior of the home is all new. It features all new plumbing, electrical and HVAC. Although the home is a Spanish Revival the homeowners style on the interior of the home is very traditional. The project features a home gym as it is important to the homeowners to stay healthy and fit. The kitchen / great room was designed so that the homewoners could spend time with their daughter and her children. The home features two master bedroom suites. One is upstairs and the other one is down stairs. The homeowners prefer to use the downstairs version as they are not forced to use the stairs. They have left the upstairs master suite as a guest suite.
Enjoy some of the before and after images of this project:
http://www.houzz.com/discussions/3549200/old-garage-office-turned-gym-in-los-angeles
http://www.houzz.com/discussions/3558821/la-face-lift-for-the-patio
http://www.houzz.com/discussions/3569717/la-kitchen-remodel
http://www.houzz.com/discussions/3579013/los-angeles-entry-hall
http://www.houzz.com/discussions/3592549/exterior-shots-of-a-whole-house-remodel-in-la
http://www.houzz.com/discussions/3607481/living-dining-rooms-become-a-library-and-formal-dining-room-in-la
http://www.houzz.com/discussions/3628842/bathroom-makeover-in-los-angeles-ca
http://www.houzz.com/discussions/3640770/sweet-dreams-la-bedroom-remodels
Exterior: Approved by the historical society as a Spanish Revival, the second story of this home was an addition. All of the windows and doors were replicated to match the original styling of the house. The roof is a combination of Gable and Hip and is made of red clay tile. The arched door and windows are typical of Spanish Revival. The home also features a Juliette Balcony and window.
Library / Living Room: The library offers Pocket Doors and custom bookcases.
Powder Room: This powder room has a black toilet and Herringbone travertine.
Kitchen: This kitchen was designed for someone who likes to cook! It features a Pot Filler, a peninsula and an island, a prep sink in the island, and cookbook storage on the end of the peninsula. The homeowners opted for a mix of stainless and paneled appliances. Although they have a formal dining room they wanted a casual breakfast area to enjoy informal meals with their grandchildren. The kitchen also utilizes a mix of recessed lighting and pendant lights. A wine refrigerator and outlets conveniently located on the island and around the backsplash are the modern updates that were important to the homeowners.
Master bath: The master bath enjoys both a soaking tub and a large shower with body sprayers and hand held. For privacy, the bidet was placed in a water closet next to the shower. There is plenty of counter space in this bathroom which even includes a makeup table.
Staircase: The staircase features a decorative niche
Upstairs master suite: The upstairs master suite features the Juliette balcony
Outside: Wanting to take advantage of southern California living the homeowners requested an outdoor kitchen complete with retractable awning. The fountain and lounging furniture keep it light.
Home gym: This gym comes completed with rubberized floor covering and dedicated bathroom. It also features its own HVAC system and wall mounted TV.
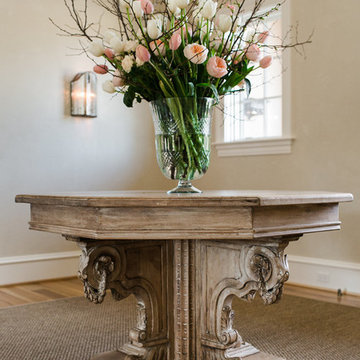
Cette image montre un hall d'entrée traditionnel de taille moyenne avec un mur beige, un sol en bois brun, une porte simple et un sol marron.
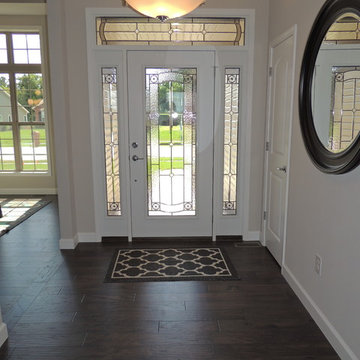
Exemple d'une porte d'entrée chic de taille moyenne avec un mur blanc, un sol en bois brun, une porte simple et une porte blanche.
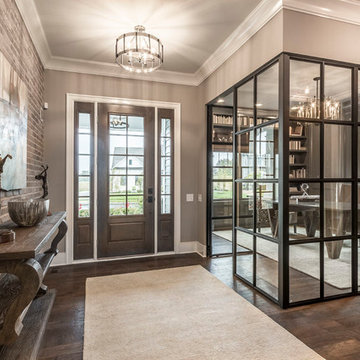
Exemple d'une porte d'entrée chic de taille moyenne avec un mur marron, un sol en bois brun, une porte simple, une porte en bois foncé et un sol marron.
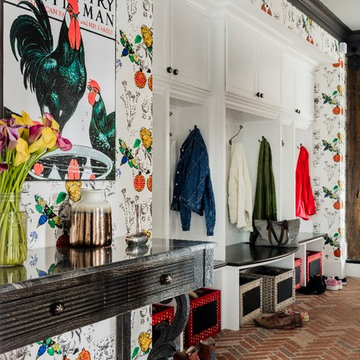
photo: Michael J Lee
Exemple d'une grande entrée nature avec un vestiaire, un mur multicolore, un sol en brique, une porte simple et une porte noire.
Exemple d'une grande entrée nature avec un vestiaire, un mur multicolore, un sol en brique, une porte simple et une porte noire.
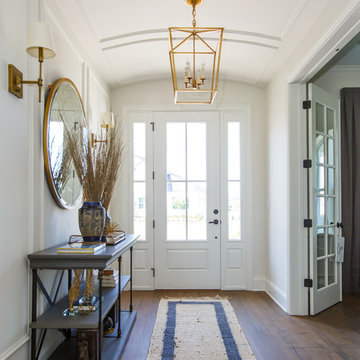
Jessie Preza
Inspiration pour une entrée marine avec un couloir, un mur blanc, un sol en bois brun, une porte simple et une porte blanche.
Inspiration pour une entrée marine avec un couloir, un mur blanc, un sol en bois brun, une porte simple et une porte blanche.
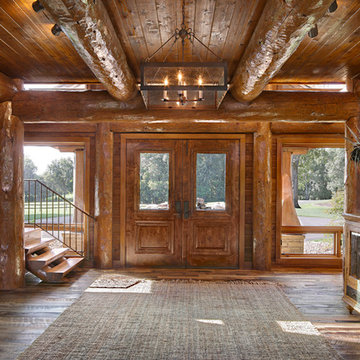
Windowed doors, flanked by more windows, let light into this handcrafted post and beam foyer. Produced By: PrecisionCraft Log & Timber Homes Photo Credit: Mountain Photographics, Inc.
Idées déco d'entrées avec un sol en bois brun et un sol en brique
4