Idées déco d'entrées avec un sol en bois brun et un sol en calcaire
Trier par :
Budget
Trier par:Populaires du jour
121 - 140 sur 24 599 photos
1 sur 3

Aménagement d'une petite entrée montagne avec un couloir, un mur gris, un sol en bois brun, une porte simple, une porte marron, un sol marron et un plafond voûté.

Stunning stone entry hall with French Rot Iron banister Lime stone floors and walls
Cette photo montre un grand hall d'entrée avec un mur blanc, un sol en calcaire, une porte double, une porte noire, un sol blanc et un plafond à caissons.
Cette photo montre un grand hall d'entrée avec un mur blanc, un sol en calcaire, une porte double, une porte noire, un sol blanc et un plafond à caissons.

Exemple d'une grande porte d'entrée chic avec un mur blanc, un sol en bois brun, une porte simple, une porte en bois brun, un sol marron et du lambris.
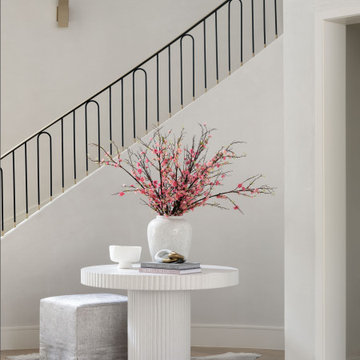
Aménagement d'un très grand hall d'entrée classique avec un mur blanc, un sol en bois brun et un sol marron.

A Modern Home is not complete without Modern Front Doors to match. These are Belleville Double Water Glass Doors and are a great option for privacy while still allowing in natural light.
Exterior Doors: BLS-217-113-3C
Interior Door: HHLG
Baseboard: 314MUL-5
Casing: 139MUL-SC
Check out more at ELandELWoodProducts.com
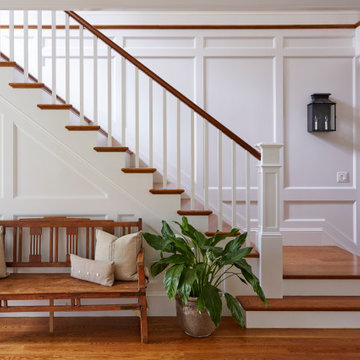
Exemple d'une entrée nature avec un couloir, un mur blanc, un sol en bois brun, un sol marron et du lambris.
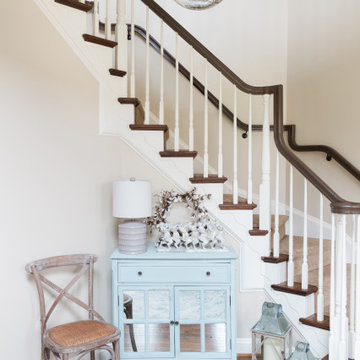
The homeowners recently moved from California and wanted a “modern farmhouse” with lots of metal and aged wood that was timeless, casual and comfortable to match their down-to-Earth, fun-loving personalities. They wanted to enjoy this home themselves and also successfully entertain other business executives on a larger scale. We added furnishings, rugs, lighting and accessories to complete the foyer, living room, family room and a few small updates to the dining room of this new-to-them home.
All interior elements designed and specified by A.HICKMAN Design. Photography by Angela Newton Roy (website: http://angelanewtonroy.com)
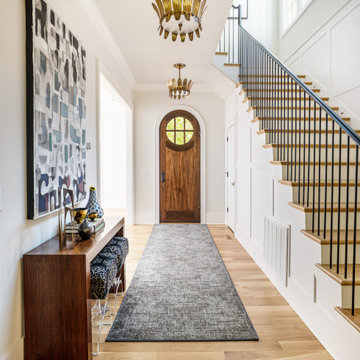
Beautiful transitional entryway idea.
Réalisation d'une entrée tradition avec un mur beige, un sol en bois brun, une porte simple, une porte en bois foncé et un sol marron.
Réalisation d'une entrée tradition avec un mur beige, un sol en bois brun, une porte simple, une porte en bois foncé et un sol marron.
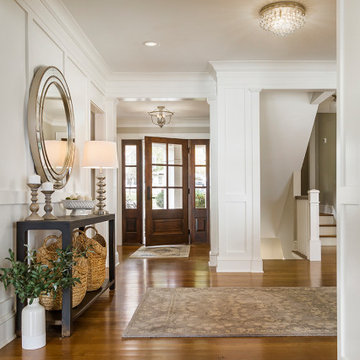
Wainscotting
Drafted and Designed by Fluidesign Studio
Idée de décoration pour une grande entrée tradition avec un couloir, un mur blanc, un sol en bois brun, une porte simple, une porte en bois brun et un sol marron.
Idée de décoration pour une grande entrée tradition avec un couloir, un mur blanc, un sol en bois brun, une porte simple, une porte en bois brun et un sol marron.
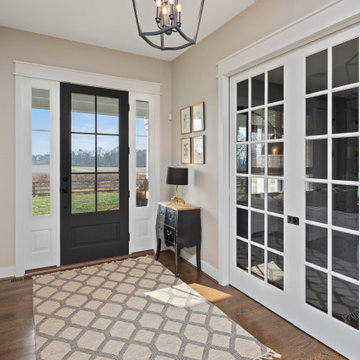
Inspiration pour une grande entrée rustique avec un couloir, un mur beige, un sol en bois brun, une porte simple, une porte noire et un sol marron.
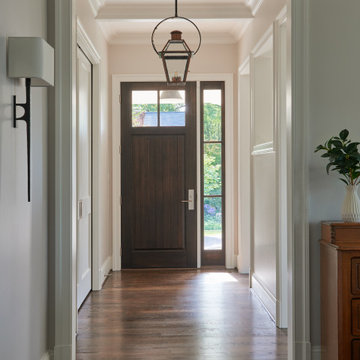
A new 6,000 square foot farmhouse-style residence designed with an open layout and southern charm. The home contains six bedrooms, four-and-a-half baths, wine cellar, home gym, open living / dining / kitchen area, and plenty of outdoor living space.
Photography: Anice Hoachlander, Studio HDP

Foyer designed using an old chalk painted chest with a custom made bench along with decor from different antique fairs, pottery barn, Home Goods, Kirklands and Ballard Design to finish the space.

Exemple d'une entrée chic de taille moyenne avec un couloir, un mur noir, un sol en bois brun, une porte simple, une porte blanche et un sol beige.
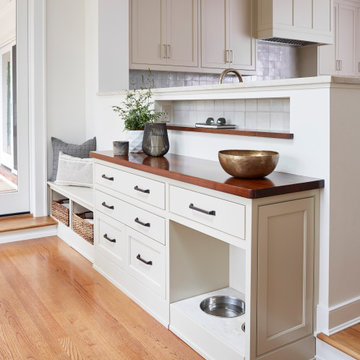
Rear Entry Drop-Zone
Aménagement d'une entrée classique de taille moyenne avec un couloir, un mur blanc, un sol en bois brun et un sol marron.
Aménagement d'une entrée classique de taille moyenne avec un couloir, un mur blanc, un sol en bois brun et un sol marron.
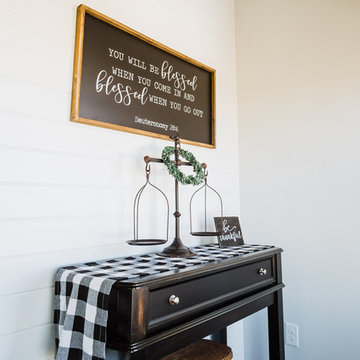
Inspiration pour une entrée rustique de taille moyenne avec un couloir, un mur gris, un sol en bois brun, une porte simple, une porte en bois foncé et un sol marron.
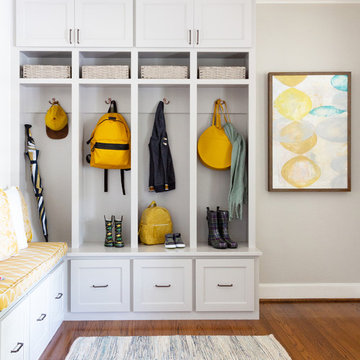
This design was for a family of 4 in the Heights. They requested a redo of the front of their very small home. Wanting the Entry to become an area where they can put away things like bags and shoes where mess and piles can normally happen. The couple has two twin toddlers and in a small home like their's organization is a must. We were hired to help them create an Entry and Family Room to meet their needs.

This side entry is most-used in this busy family home with 4 kids, lots of visitors and a big dog . Re-arranging the space to include an open center Mudroom area, with elbow room for all, was the key. Kids' PR on the left, walk-in pantry next to the Kitchen, and a double door coat closet add to the functional storage.
Space planning and cabinetry: Jennifer Howard, JWH
Cabinet Installation: JWH Construction Management
Photography: Tim Lenz.

Cette photo montre une entrée bord de mer avec un mur blanc, un sol en bois brun, un sol marron, une porte simple et une porte en bois brun.
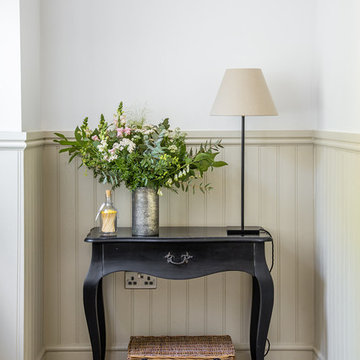
Caitlin & Jones
Cette photo montre une grande entrée nature avec un vestiaire, un mur blanc, un sol en calcaire, une porte simple, une porte verte et un sol beige.
Cette photo montre une grande entrée nature avec un vestiaire, un mur blanc, un sol en calcaire, une porte simple, une porte verte et un sol beige.

The entry of this home is the perfect transition from the bright tangerine exterior. The turquoise front door opens up to a small colorful living room and a long hallway featuring reclaimed shiplap recovered from other rooms in the house. The 14 foot multi-color runner provides a preview of all the bright color pops featured in the rest of the home.
Idées déco d'entrées avec un sol en bois brun et un sol en calcaire
7