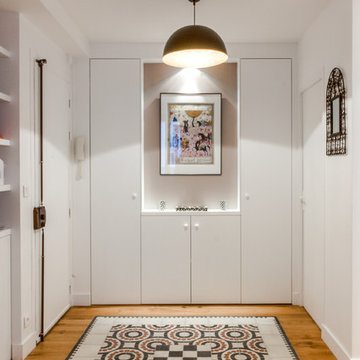Idées déco d'entrées avec un sol en bois brun et un sol en carrelage de céramique
Trier par :
Budget
Trier par:Populaires du jour
81 - 100 sur 33 287 photos
1 sur 3
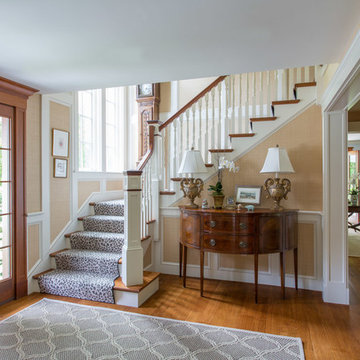
Published in the NORTHSHORE HOME MAGAZINE Fall 2015 issue, this home was dubbed 'Manchester Marvel'.
Before its renovation, the home consisted of a street front cottage built in the 1820’s, with a wing added onto the back at a later point. The home owners required a family friendly space to accommodate a large extended family, but they also wished to retain the original character of the home.
The design solution was to turn the rectangular footprint into an L shape. The kitchen and the formal entertaining rooms run along the vertical wing of the home. Within the central hub of the home is a large family room that opens to the kitchen and the back of the patio. Located in the horizontal plane are the solarium, mudroom and garage.
Client Quote
"He (John Olson of OLSON LEWIS + Architects) did an amazing job. He asked us about our goals and actually walked through our former house with us to see what we did and did not like about it. He also worked really hard to give us the same level of detail we had in our last home."
“Manchester Marvel” clients.
Photo Credits:
Eric Roth
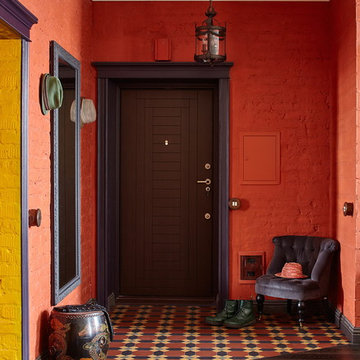
Réalisation d'un hall d'entrée bohème de taille moyenne avec un mur rouge, un sol en carrelage de céramique, une porte simple, une porte en bois foncé et un sol multicolore.
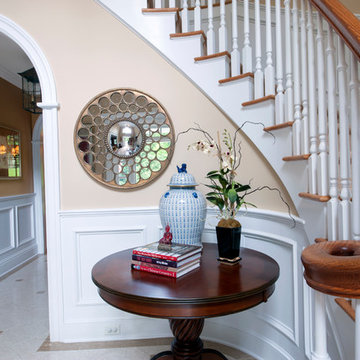
Debra Somerville
Cette image montre un grand hall d'entrée bohème avec un mur marron, un sol en bois brun, une porte simple et une porte blanche.
Cette image montre un grand hall d'entrée bohème avec un mur marron, un sol en bois brun, une porte simple et une porte blanche.
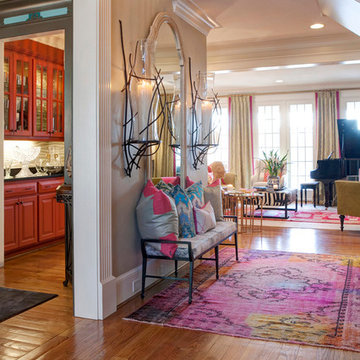
Réalisation d'un grand hall d'entrée bohème avec un mur beige et un sol en bois brun.
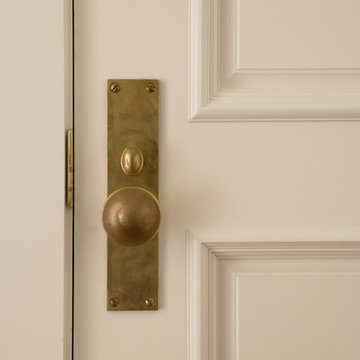
Unlacquered brass door knob and back plate "custom" design by classicist Duncan McRoberts - made by Old & Elegant Distributing in Bellevue, WA...Photography by D. Papazian
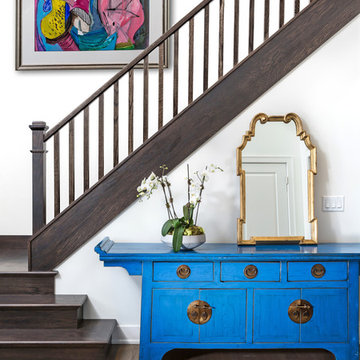
A farmhouse style was achieved in this new construction home by keeping the details clean and simple. Shaker style cabinets and square stair parts moldings set the backdrop for incorporating our clients’ love of Asian antiques. We had fun re-purposing the different pieces she already had: two were made into bathroom vanities; and the turquoise console became the star of the house, welcoming visitors as they walk through the front door.
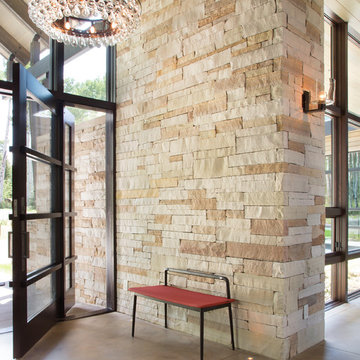
Kimberly Gavin Photography
Cette image montre un grand hall d'entrée design avec un sol en carrelage de céramique, une porte pivot et une porte en bois foncé.
Cette image montre un grand hall d'entrée design avec un sol en carrelage de céramique, une porte pivot et une porte en bois foncé.
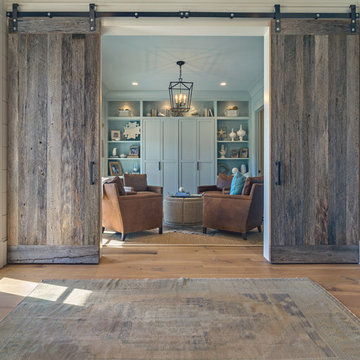
8" Character Rift & Quartered White Oak Wood Floor. Extra Long Planks. Finished on site in Nashville Tennessee. Rubio Monocoat Finish. View into sitting room with reclaimed barn doors and antique rug. www.oakandbroad.com
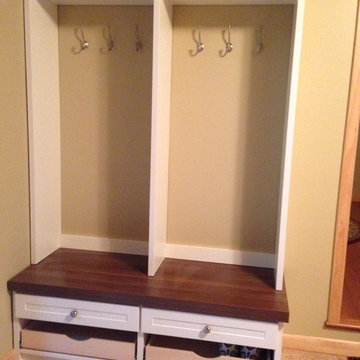
This system helps make a mudroom function better
Cette photo montre une petite entrée montagne avec un vestiaire, un mur beige et un sol en carrelage de céramique.
Cette photo montre une petite entrée montagne avec un vestiaire, un mur beige et un sol en carrelage de céramique.
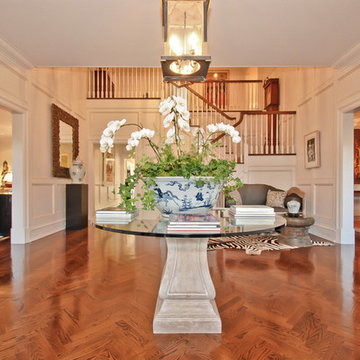
Inspiration pour un grand hall d'entrée traditionnel avec un mur blanc et un sol en bois brun.
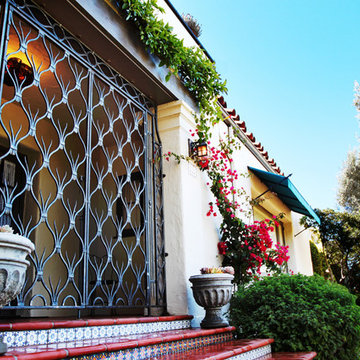
Joel Patterson
Exemple d'une grande porte d'entrée méditerranéenne avec un mur beige, un sol en carrelage de céramique, une porte double et une porte métallisée.
Exemple d'une grande porte d'entrée méditerranéenne avec un mur beige, un sol en carrelage de céramique, une porte double et une porte métallisée.

Cette image montre un hall d'entrée craftsman de taille moyenne avec une porte simple, une porte en bois foncé, un sol en bois brun, un mur blanc et un sol marron.
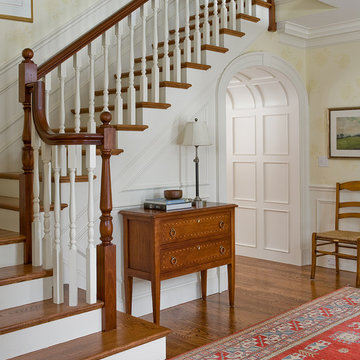
Cette image montre un hall d'entrée traditionnel avec un mur beige et un sol en bois brun.

Stephani Buchman Photography
Cette image montre un petit vestibule bohème avec un mur multicolore, un sol en bois brun, une porte simple, une porte blanche et un sol marron.
Cette image montre un petit vestibule bohème avec un mur multicolore, un sol en bois brun, une porte simple, une porte blanche et un sol marron.
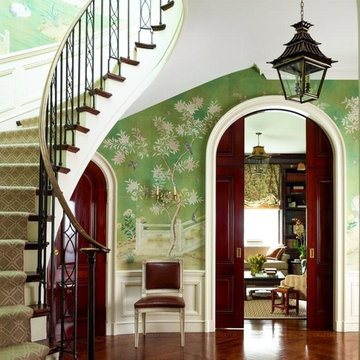
The elegant Entry Hall to this apartment is lined with hand painted Gracie wall-paper. The metal railing was re-worked using the original metal pieces and more detail was added along with carved brass inserts. The border of the floor is embellished with an inlay Greek key. Interior design by Ashley Whittaker.
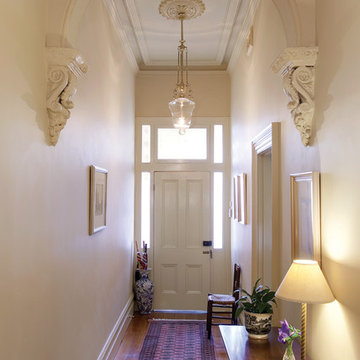
Front entry of North Caulfield renovation project. All original features were retained and or restored. The front door and fanlight were original to the house, lighting was period match to provide a pleasant experience.
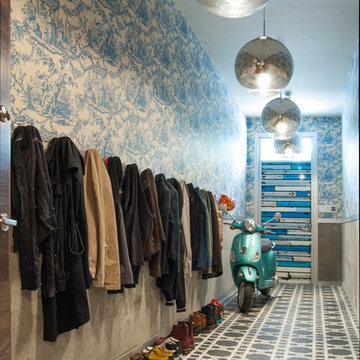
In the entry hall, a variety of patterns and finishes play off of one another with a sense of ease, and sets the tone for the rest of the house. Bisazza's Vienna Nero floor mosaics give the decor vintage appeal, while mirrored globe pendants and ornamental wallpaper lend a dash of opulence.
Taking advantage of the hall's length, the Novogratzes installed a series of coat hooks for easy access. With a fast-paced family of nine, keeping organized is crucial, and practical ideas such as this make it possible to minimize clutter.
Pendant lights by Tom Dixon, Y Lighting; Wallpaper, Flavor Paper
Photo: Adrienne DeRosa Photography © 2014 Houzz
Design: Cortney and Robert Novogratz
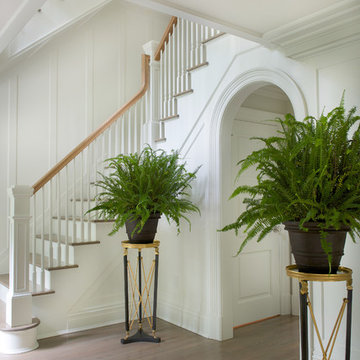
Jane Beiles Photography
Aménagement d'un hall d'entrée classique avec un mur blanc et un sol en bois brun.
Aménagement d'un hall d'entrée classique avec un mur blanc et un sol en bois brun.
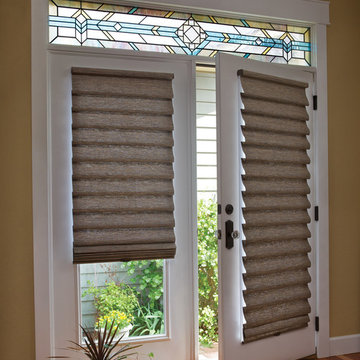
Hunter Douglas Vignette® Modern Roman Shades. Great for door application!
Réalisation d'une porte d'entrée tradition de taille moyenne avec un mur jaune, un sol en bois brun, une porte double et une porte blanche.
Réalisation d'une porte d'entrée tradition de taille moyenne avec un mur jaune, un sol en bois brun, une porte double et une porte blanche.
Idées déco d'entrées avec un sol en bois brun et un sol en carrelage de céramique
5
