Idées déco d'entrées avec un sol en carrelage de céramique
Trier par :
Budget
Trier par:Populaires du jour
1 - 20 sur 10 722 photos
1 sur 2
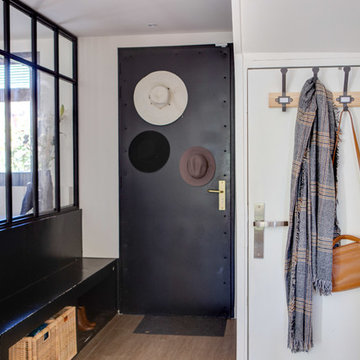
Idée de décoration pour une entrée design de taille moyenne avec un couloir, un mur blanc, une porte simple, une porte noire, un sol marron et un sol en carrelage de céramique.
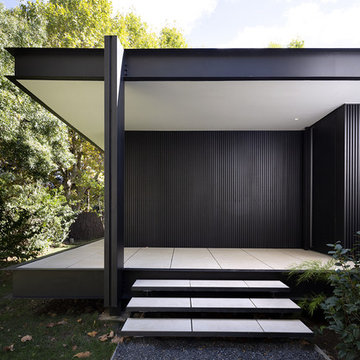
Marie-Caroline Lucat
Cette photo montre une porte d'entrée moderne de taille moyenne avec un mur noir, un sol en carrelage de céramique, une porte simple, une porte noire et un sol blanc.
Cette photo montre une porte d'entrée moderne de taille moyenne avec un mur noir, un sol en carrelage de céramique, une porte simple, une porte noire et un sol blanc.
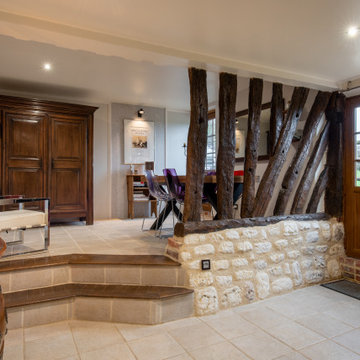
Cette salle à manger/cuisine manquait de fonctionnalité et modernité, sans réel décoration. Nous avons pu apporter de la chaleur grâce au travail des revêtements muraux et l'apport de couleurs avec les chaises modernes qui cassent le côté campagne de la pièce. L'armoire d'époque (18ème) et meuble de famille, apporte du cachet et des rangements dans cet espace.

a good dog hanging out
Inspiration pour une entrée traditionnelle de taille moyenne avec un vestiaire, un sol en carrelage de céramique, un sol noir et un mur gris.
Inspiration pour une entrée traditionnelle de taille moyenne avec un vestiaire, un sol en carrelage de céramique, un sol noir et un mur gris.

The foyer area of this Brookline/Chestnut Hill residence outside Boston features Phillip Jeffries grasscloth and an Arteriors Mirror. The welcoming arrangement is completed with an airy console table and a selection of choice accessories from retail favorites such as West Elm and Crate and Barrel. Photo Credit: Michael Partenio

We added tongue & groove panelling, built in benches and a tiled Victorian floor to the entrance hallway in this Isle of Wight holiday home
Exemple d'un vestibule chic de taille moyenne avec un mur blanc, un sol en carrelage de céramique, une porte simple, une porte bleue, un sol multicolore et du lambris.
Exemple d'un vestibule chic de taille moyenne avec un mur blanc, un sol en carrelage de céramique, une porte simple, une porte bleue, un sol multicolore et du lambris.
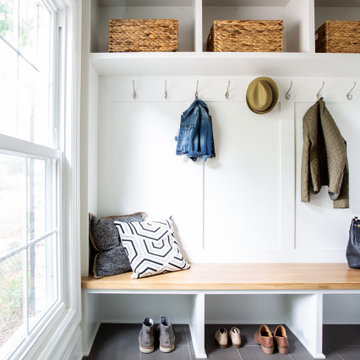
Inspiration pour une entrée traditionnelle de taille moyenne avec un vestiaire, un mur beige, un sol en carrelage de céramique, une porte simple, une porte blanche et un sol gris.

Cette image montre une grande entrée traditionnelle avec un couloir, un mur beige, un sol beige, un sol en carrelage de céramique, une porte simple et une porte en bois brun.

Mudroom with open storage.
Mike Krivit Photography
Farrell and Sons Construction
Exemple d'une entrée chic de taille moyenne avec un vestiaire, un mur bleu, un sol en carrelage de céramique, une porte simple, une porte blanche et un sol beige.
Exemple d'une entrée chic de taille moyenne avec un vestiaire, un mur bleu, un sol en carrelage de céramique, une porte simple, une porte blanche et un sol beige.
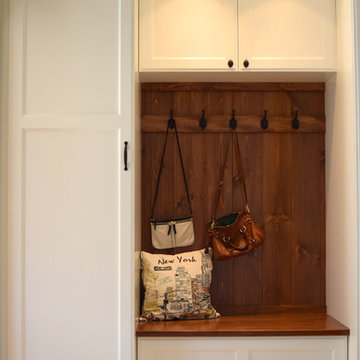
Cette image montre une entrée traditionnelle de taille moyenne avec un vestiaire, un mur beige, un sol en carrelage de céramique, une porte simple et une porte blanche.
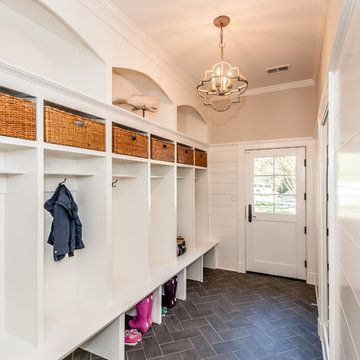
Finecraft Contractors, Inc.
Susie Soleimani Photography
Cette photo montre une grande entrée nature avec un vestiaire, un mur beige, un sol en carrelage de céramique, une porte simple et une porte blanche.
Cette photo montre une grande entrée nature avec un vestiaire, un mur beige, un sol en carrelage de céramique, une porte simple et une porte blanche.
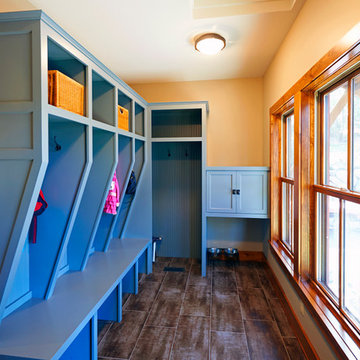
Inspiration pour une entrée rustique de taille moyenne avec un vestiaire, un mur beige, un sol en carrelage de céramique, une porte simple et une porte en bois brun.
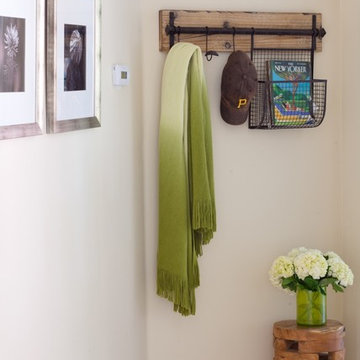
At the entrance to this rural modern master bedroom, we hung a reclaimed wood wall hook which we found at AllModern.com and placed a small wooden stool to act as a catch-all area to keep the bedroom tidy.
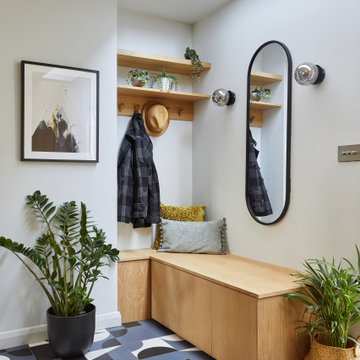
A place for everything:
The custom designed storage bench keeps the entrance hall tidy and hides everyday mess. The newly installed rooflight ensure the space feels light and bright.
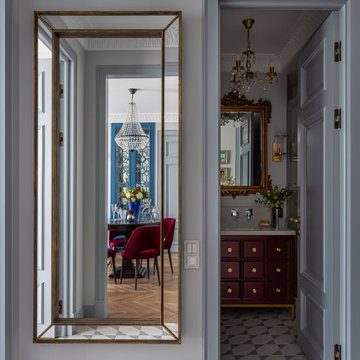
Aménagement d'une petite entrée classique avec un mur gris, un sol en carrelage de céramique, une porte grise et un sol gris.
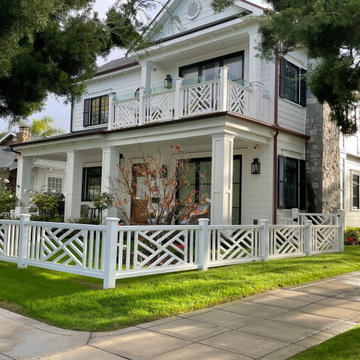
Welcome to The Cottages of Coronado by Flagg Coastal Homes
Cette photo montre une porte d'entrée bord de mer de taille moyenne avec un mur blanc, un sol en carrelage de céramique, une porte hollandaise, une porte en bois brun, un sol gris, un plafond à caissons et du lambris de bois.
Cette photo montre une porte d'entrée bord de mer de taille moyenne avec un mur blanc, un sol en carrelage de céramique, une porte hollandaise, une porte en bois brun, un sol gris, un plafond à caissons et du lambris de bois.
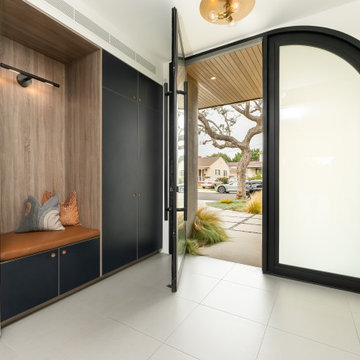
Front door/ Entryway nook.
JL Interiors is a LA-based creative/diverse firm that specializes in residential interiors. JL Interiors empowers homeowners to design their dream home that they can be proud of! The design isn’t just about making things beautiful; it’s also about making things work beautifully. Contact us for a free consultation Hello@JLinteriors.design _ 310.390.6849_ www.JLinteriors.design

Aménagement d'une entrée classique de taille moyenne avec un vestiaire, un mur beige, un sol en carrelage de céramique et un sol bleu.

As seen in this photo, the front to back view offers homeowners and guests alike a direct view and access to the deck off the back of the house. In addition to holding access to the garage, this space holds two closets. One, the homeowners are using as a coat closest and the other, a pantry closet. You also see a custom built in unit with a bench and storage. There is also access to a powder room, a bathroom that was relocated from middle of the 1st floor layout. Relocating the bathroom allowed us to open up the floor plan, offering a view directly into and out of the playroom and dining room.

Blue and white mudroom with light wood accents.
Cette photo montre une grande entrée bord de mer avec un vestiaire, un mur bleu, un sol en carrelage de céramique, un sol gris, un plafond voûté et du lambris de bois.
Cette photo montre une grande entrée bord de mer avec un vestiaire, un mur bleu, un sol en carrelage de céramique, un sol gris, un plafond voûté et du lambris de bois.
Idées déco d'entrées avec un sol en carrelage de céramique
1