Idées déco de très grandes entrées avec un sol en carrelage de céramique
Trier par :
Budget
Trier par:Populaires du jour
1 - 20 sur 301 photos
1 sur 3

Aménagement d'un très grand hall d'entrée contemporain avec un mur blanc, un sol en carrelage de céramique, une porte double et une porte en verre.
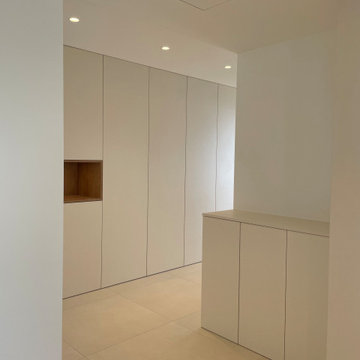
Aménagement d'un très grand hall d'entrée classique avec un mur blanc, un sol en carrelage de céramique, une porte blanche et un sol beige.
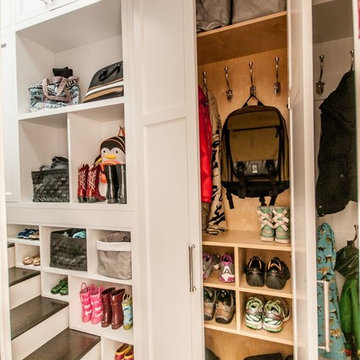
To maximize every inch of this home, I designed built-ins for the staircase as well.
Cette image montre une très grande entrée traditionnelle avec un vestiaire et un sol en carrelage de céramique.
Cette image montre une très grande entrée traditionnelle avec un vestiaire et un sol en carrelage de céramique.

Fratantoni Design created this beautiful home featuring tons of arches and pillars, tile flooring, wall sconces, custom chandeliers, and wrought iron detail throughout.

Aménagement d'un très grand hall d'entrée campagne avec un mur bleu, un sol en carrelage de céramique, une porte simple, une porte bleue et un sol blanc.
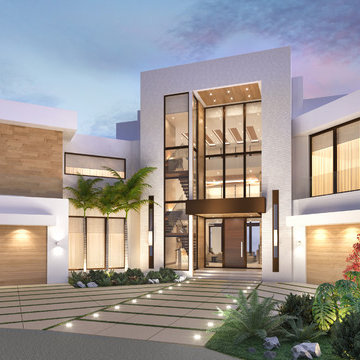
Equilibrium Interior Design Inc
Aménagement d'une très grande porte d'entrée contemporaine avec un mur beige, un sol en carrelage de céramique, une porte pivot, une porte en bois foncé et un sol beige.
Aménagement d'une très grande porte d'entrée contemporaine avec un mur beige, un sol en carrelage de céramique, une porte pivot, une porte en bois foncé et un sol beige.

2 story vaulted entryway with timber truss accents and lounge and groove ceiling paneling. Reclaimed wood floor has herringbone accent inlaid into it.
Custom metal hammered railing and reclaimed wall accents in stairway
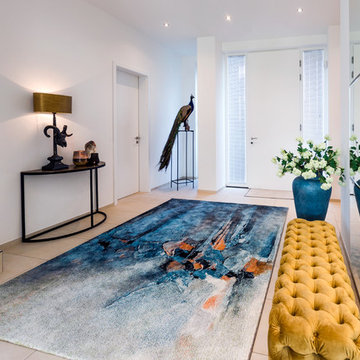
Ein eleganter Eingangsbereich mit einladenden Texturen und ansprechenden Farben.
Réalisation d'un très grand vestibule design avec un mur blanc, un sol en carrelage de céramique, une porte simple, une porte blanche et un sol beige.
Réalisation d'un très grand vestibule design avec un mur blanc, un sol en carrelage de céramique, une porte simple, une porte blanche et un sol beige.
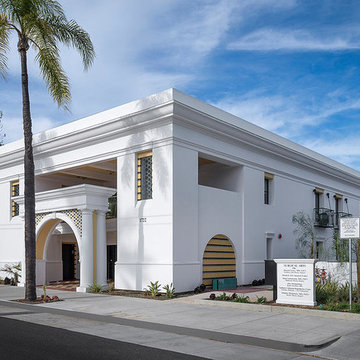
We were responsible for the exterior tile flooring, staircases, tile arch, window surrounds, and bench. Very intricate flooring and building design by Jan Robert Hochhauser.
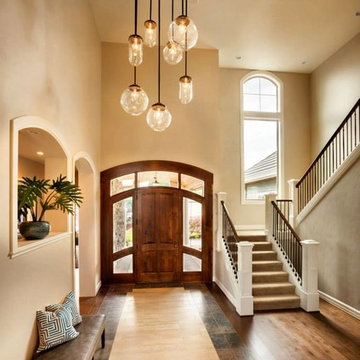
Blackstone Edge Photography
Idée de décoration pour un très grand hall d'entrée tradition avec un mur beige, un sol en carrelage de céramique, une porte simple et une porte en bois brun.
Idée de décoration pour un très grand hall d'entrée tradition avec un mur beige, un sol en carrelage de céramique, une porte simple et une porte en bois brun.
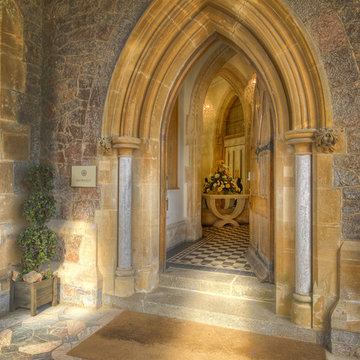
A grand entrance at a Gothic Victorian Manor House South Devon, Colin Cadle Photography, Photo Styling Jan Cadle
Inspiration pour une très grande porte d'entrée avec un sol en carrelage de céramique, une porte simple et une porte en bois clair.
Inspiration pour une très grande porte d'entrée avec un sol en carrelage de céramique, une porte simple et une porte en bois clair.
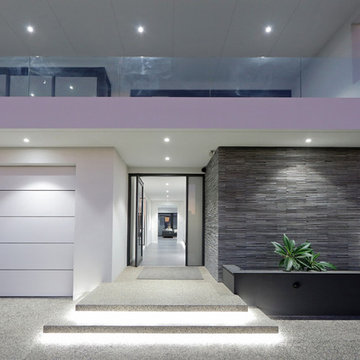
Exemple d'une très grande porte d'entrée moderne avec un mur blanc, un sol en carrelage de céramique, une porte pivot, une porte en verre et un sol gris.
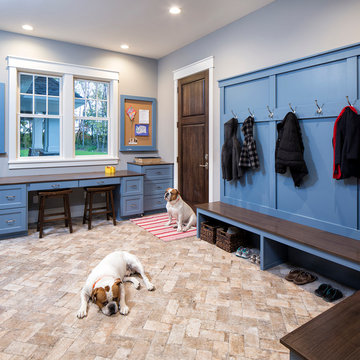
Idée de décoration pour une très grande entrée tradition avec un vestiaire, un mur gris, un sol en carrelage de céramique, une porte simple et une porte en bois foncé.
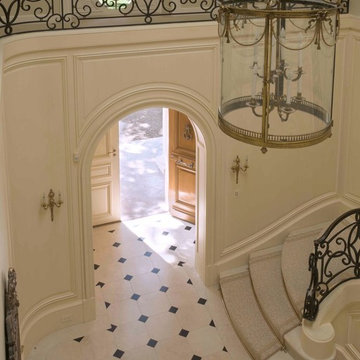
The staircase wraps around the hall as it rises, becoming a gallery space above that is set back from the walls of the lower hall.
Photographer: Mark Darley, Matthew Millman
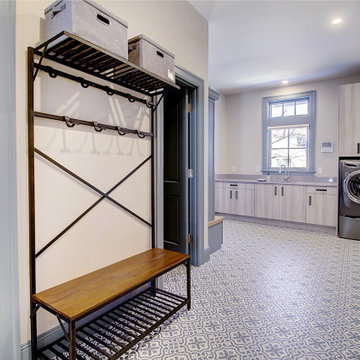
Idées déco pour une très grande entrée classique avec un vestiaire, un mur beige, un sol en carrelage de céramique, une porte simple, une porte en bois brun et un sol bleu.

Big country kitchen, over a herringbone pattern around the whole house. It was demolished a wall between the kitchen and living room to make the space opened. It was supported with loading beams.
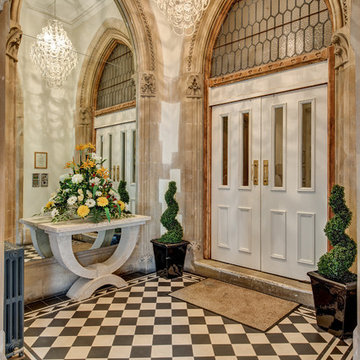
A grand entrance at a Gothic Victorian Manor House South Devon, Colin Cadle Photography, Photo Styling Jan Cadle
Idée de décoration pour un très grand hall d'entrée victorien avec un sol en carrelage de céramique, une porte double et une porte blanche.
Idée de décoration pour un très grand hall d'entrée victorien avec un sol en carrelage de céramique, une porte double et une porte blanche.

This grand 2-story home with first-floor owner’s suite includes a 3-car garage with spacious mudroom entry complete with built-in lockers. A stamped concrete walkway leads to the inviting front porch. Double doors open to the foyer with beautiful hardwood flooring that flows throughout the main living areas on the 1st floor. Sophisticated details throughout the home include lofty 10’ ceilings on the first floor and farmhouse door and window trim and baseboard. To the front of the home is the formal dining room featuring craftsman style wainscoting with chair rail and elegant tray ceiling. Decorative wooden beams adorn the ceiling in the kitchen, sitting area, and the breakfast area. The well-appointed kitchen features stainless steel appliances, attractive cabinetry with decorative crown molding, Hanstone countertops with tile backsplash, and an island with Cambria countertop. The breakfast area provides access to the spacious covered patio. A see-thru, stone surround fireplace connects the breakfast area and the airy living room. The owner’s suite, tucked to the back of the home, features a tray ceiling, stylish shiplap accent wall, and an expansive closet with custom shelving. The owner’s bathroom with cathedral ceiling includes a freestanding tub and custom tile shower. Additional rooms include a study with cathedral ceiling and rustic barn wood accent wall and a convenient bonus room for additional flexible living space. The 2nd floor boasts 3 additional bedrooms, 2 full bathrooms, and a loft that overlooks the living room.

Idée de décoration pour un très grand hall d'entrée design avec une porte double, une porte en verre, un mur blanc, un sol en carrelage de céramique et un sol beige.
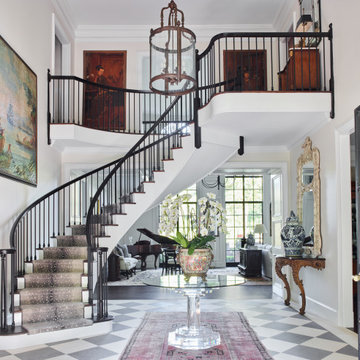
Idées déco pour un très grand hall d'entrée classique avec un mur blanc, un sol en carrelage de céramique et un sol multicolore.
Idées déco de très grandes entrées avec un sol en carrelage de céramique
1