Idées déco d'entrées rétro avec un sol en carrelage de céramique
Trier par :
Budget
Trier par:Populaires du jour
1 - 20 sur 170 photos
1 sur 3

Cedar Cove Modern benefits from its integration into the landscape. The house is set back from Lake Webster to preserve an existing stand of broadleaf trees that filter the low western sun that sets over the lake. Its split-level design follows the gentle grade of the surrounding slope. The L-shape of the house forms a protected garden entryway in the area of the house facing away from the lake while a two-story stone wall marks the entry and continues through the width of the house, leading the eye to a rear terrace. This terrace has a spectacular view aided by the structure’s smart positioning in relationship to Lake Webster.
The interior spaces are also organized to prioritize views of the lake. The living room looks out over the stone terrace at the rear of the house. The bisecting stone wall forms the fireplace in the living room and visually separates the two-story bedroom wing from the active spaces of the house. The screen porch, a staple of our modern house designs, flanks the terrace. Viewed from the lake, the house accentuates the contours of the land, while the clerestory window above the living room emits a soft glow through the canopy of preserved trees.

Inspiration pour une petite entrée vintage avec un vestiaire, un mur blanc, un sol en carrelage de céramique, une porte simple, une porte en verre et un sol gris.
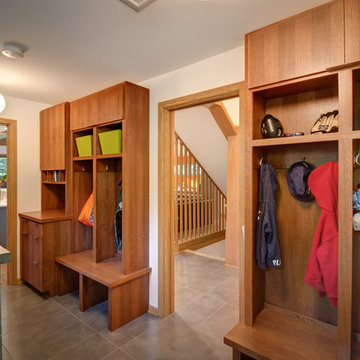
Sid Levin
Revolution Design Build
Exemple d'une entrée rétro avec un vestiaire, un mur blanc et un sol en carrelage de céramique.
Exemple d'une entrée rétro avec un vestiaire, un mur blanc et un sol en carrelage de céramique.
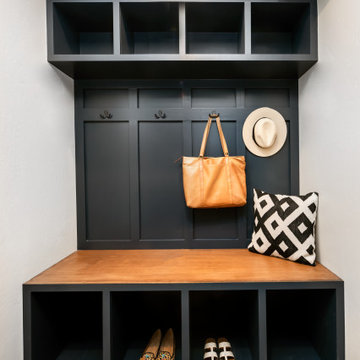
A mudroom where the kids can shrug off their backpacks and remove their messy footwear before entering other parts of the home and a space that also serves as a functional catchall for hats, coats, pet leashes, and sports equipment.

Aménagement d'une petite entrée rétro avec un vestiaire, un mur blanc, un sol en carrelage de céramique, une porte double, une porte en bois foncé et un sol jaune.
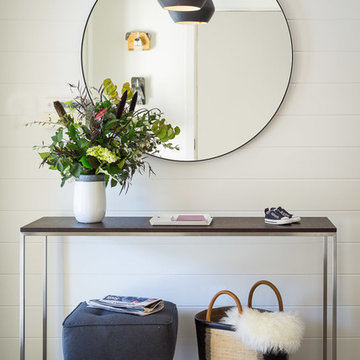
First home, savvy art owners, decided to hire RBD to design their recently purchased two story, four bedroom, midcentury Diamond Heights home to merge their new parenthood and love for entertaining lifestyles. Hired two months prior to the arrival of their baby boy, RBD was successful in installing the nursery just in time. The home required little architectural spatial reconfiguration given the previous owner was an architect, allowing RBD to focus mainly on furniture, fixtures and accessories while updating only a few finishes. New paint grade paneling added a needed midcentury texture to the entry, while an existing site for sore eyes radiator, received a new walnut cover creating a built-in mid-century custom headboard for the guest room, perfect for large art and plant decoration. RBD successfully paired furniture and art selections to connect the existing material finishes by keeping fabrics neutral and complimentary to the existing finishes. The backyard, an SF rare oasis, showcases a hanging chair and custom outdoor floor cushions for easy lounging, while a stylish midcentury heated bench allows easy outdoor entertaining in the SF climate.
Photography Credit: Scott Hargis Photography
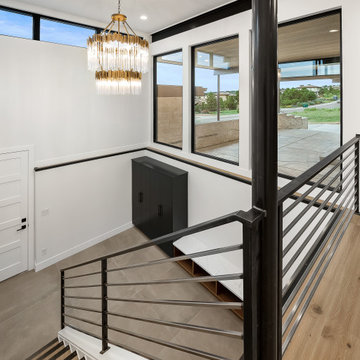
Réalisation d'une grande entrée vintage avec un vestiaire, un mur blanc, un sol en carrelage de céramique, une porte simple, une porte noire, un sol gris et poutres apparentes.
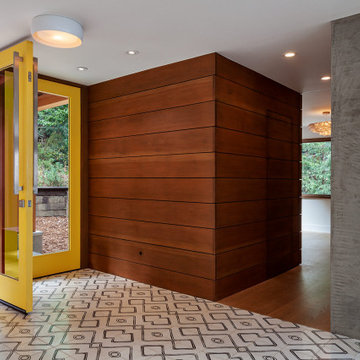
Réalisation d'une porte d'entrée vintage de taille moyenne avec une porte pivot, une porte en verre, un mur gris, un sol en carrelage de céramique et un sol multicolore.
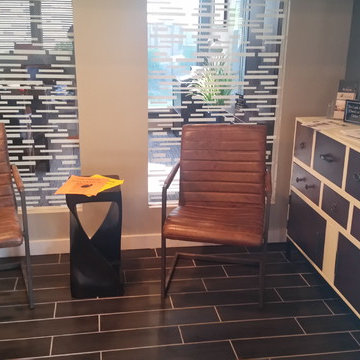
Cette photo montre un hall d'entrée rétro de taille moyenne avec un mur gris, un sol en carrelage de céramique, une porte simple et une porte en bois foncé.

Exemple d'un grand hall d'entrée rétro avec un mur blanc, un sol en carrelage de céramique, une porte double, une porte noire, un sol blanc et poutres apparentes.
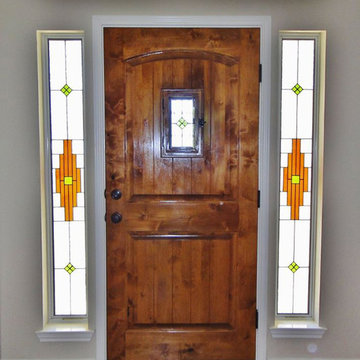
These prairie style stained glass windows feature straight lines and colorful geometric shapes that are reminiscent of architectural designs by Frank Lloyd Wright. If you're looking for a way to add color to your entryway, you can choose a colored stained glass design or opt for clear glass for a more versatile appearance. Prairie stained glass looks smart in homes that have a Western or contemporary design.
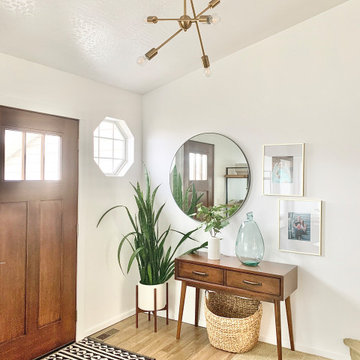
Simple, organic, midcentury entryway.
Exemple d'une porte d'entrée rétro avec un mur blanc, un sol en carrelage de céramique et un sol beige.
Exemple d'une porte d'entrée rétro avec un mur blanc, un sol en carrelage de céramique et un sol beige.
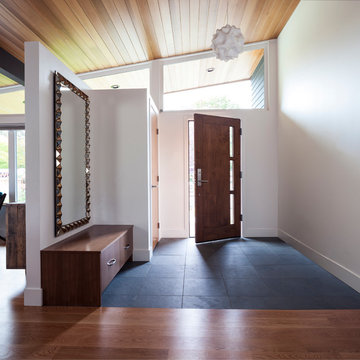
John Granen
Cette image montre un hall d'entrée vintage avec un mur blanc, un sol en carrelage de céramique, une porte simple et une porte en bois foncé.
Cette image montre un hall d'entrée vintage avec un mur blanc, un sol en carrelage de céramique, une porte simple et une porte en bois foncé.
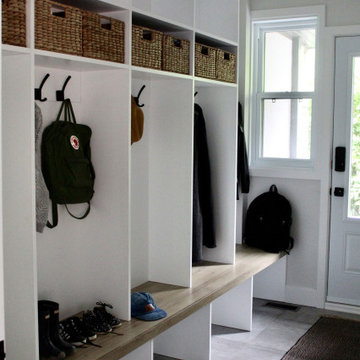
Cette image montre une entrée vintage de taille moyenne avec un vestiaire, un mur blanc, un sol en carrelage de céramique, une porte simple, une porte en bois foncé et un sol gris.
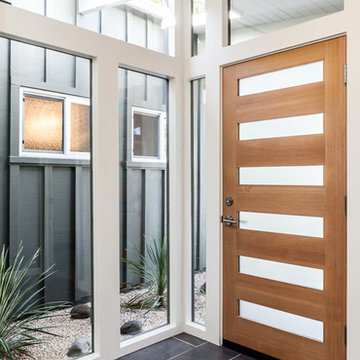
Travis Turner Photography
Réalisation d'un hall d'entrée vintage de taille moyenne avec un mur blanc, un sol en carrelage de céramique, une porte simple et une porte en bois brun.
Réalisation d'un hall d'entrée vintage de taille moyenne avec un mur blanc, un sol en carrelage de céramique, une porte simple et une porte en bois brun.
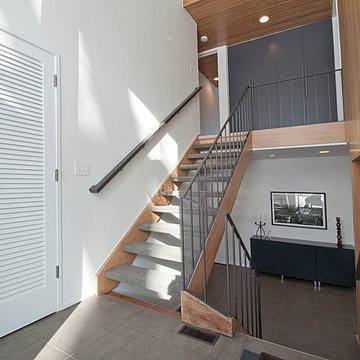
The open foyer provides a glimpse of the main floor as well as the wood ceilings in the bedrooms off the hallway upstairs. The color of the gray tile continues on the carpet chosen for the open stairs.
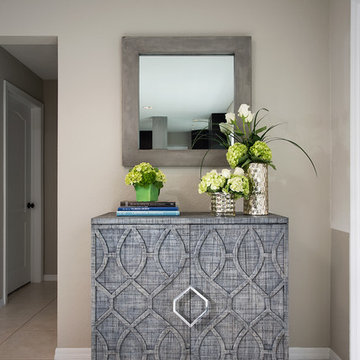
Photographer: Gabriel Rosario
Cette image montre une petite entrée vintage avec un couloir, un mur beige, un sol en carrelage de céramique, une porte simple et une porte blanche.
Cette image montre une petite entrée vintage avec un couloir, un mur beige, un sol en carrelage de céramique, une porte simple et une porte blanche.
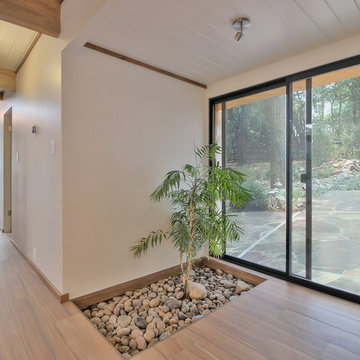
This one-story, 4 bedroom/2.5 bathroom home was transformed from top to bottom with Pasadena Robles floor tile (with the exception of the bathrooms), new baseboards and crown molding, new interior doors, windows, hardware and plumbing fixtures.
The kitchen was outfit with a commercial grade Wolf oven, microwave, coffee maker and gas cooktop; Bosch dishwasher; Cirrus range hood; and SubZero wine storage and refrigerator/freezer. Beautiful gray Neolith countertops were used for the kitchen island and hall with a 1” built up square edge. Smoke-colored Island glass was designed into a full height backsplash. Bathrooms were laid with Ivory Ceramic tile and walnut cabinets.
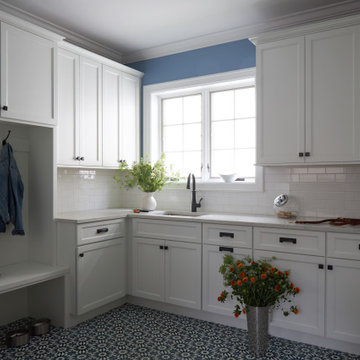
Download our free ebook, Creating the Ideal Kitchen. DOWNLOAD NOW
As with most projects, it all started with the kitchen layout. The home owners came to us wanting to upgrade their kitchen and overall aesthetic in their suburban home, with a combination of fresh paint, updated finishes, and improved flow for more ease when doing everyday activities.
A monochromatic, earth-toned palette left the kitchen feeling uninspired. It lacked the brightness they wanted from their space. An eat-in table underutilized the available square footage. The butler’s pantry was out of the way and hard to access, and the dining room felt detached from the kitchen.
Lead Designer, Stephanie Cole, saw an improved layout for the spaces that were no longer working for this family. By eliminating an existing wall between the kitchen and dining room, and relocating the bar area to the dining room, we opened up the kitchen, providing all the space we needed to create a dreamy and functional layout. A new perimeter configuration promoted circulation while also making space for a large and functional island loaded with seating – a must for any family. Because an island that isn’t big enough for everyone (and a few more) is a recipe for disaster. The light white cabinetry is fresh and contrasts with the deeper tones in the wood flooring, creating a modern aesthetic that is elevated, yet approachable for everyday living.
With better flow as the overarching goal, we made some structural changes too. To remove a bottleneck in the entryway, we angled one of the dining room walls to create more natural separation between rooms and facilitate ease of movement throughout the large space.
At The Kitchen Studio, we believe a well-designed kitchen uses every square inch to the fullest. By starting from scratch, it was possible to rethink the entire kitchen layout and design the space according to how it is used, because the kitchen shouldn’t make it harder to feed the family. A new location for the existing range, flanked by a new column refrigerator and freezer on each side, worked to anchor the space. The very large and very spacious island (a dream island if we do say so ourselves) now houses the primary sink and provides ample space for food prep and family gathering.
The new kitchen table and coordinating banquette seating provide a cozy nook for quick breakfasts before school or work, and evening homework sessions. Elegant gold details catch the natural light, elevating the aesthetic.
The dining room was transformed into one of this client’s favorite spaces and we couldn’t agree more. We saw an opportunity to give the dining room a more distinguished identity by closing off the entrance from the foyer. The relocated wet bar enhances the sophisticated vibe of this gathering space, complete with beautiful antique mirror tiles and open shelving encased by moody built-in cabinets.
Updated furnishings add warmth. A rich walnut table is paired with custom chairs in a muted coral fabric. The large, transitional chandelier grounds the room, pairing beautifully with the gold finishes prevalent in the faucet and cabinet hardware. Linen-inspired wallpaper and cream-toned window treatments add to the glamorous feel of this entertainment space.
There is no way around it. The laundry room was cramped. The large washer and dryer blocked access to the sink and left little room for the space to serve its other essential function – as a mudroom. Because we reworked the kitchen layout to create more space overall, we could rethink the mudroom too – an essential for any busy family. The first step was moving the washer and dryer to an existing area on the second floor, where most of the family’s laundry lives (no one wants to carry laundry up and down the stairs if they don’t have to anyway). This is a more functional solution and opened up the space for all the mudroom necessities – including the existing kitchen refrigerator, loads of built-in cubbies, and a bench.
It’s hard to not fall in love with every detail of a new space, especially when it serves your day-to-day life. But that doesn’t mean the clients didn’t have their favorite features they use on the daily. This remodel was focused largely on function with a new kitchen layout. And it’s the functional features that have the biggest impact. The large island provides much needed workspace in the kitchen and is a spot where everyone gathers together – it grounds the space and the family. And the custom counter stools are the icing on the cake. The nearby mudroom has everything their previous space was lacking – ample storage, space for everyone’s essentials, and the beloved cement floor tiles that are both durable and artistic.

Cette image montre un grand hall d'entrée vintage avec un mur gris, un sol en carrelage de céramique, une porte simple, une porte en bois brun, un sol multicolore, un plafond en bois et du lambris de bois.
Idées déco d'entrées rétro avec un sol en carrelage de céramique
1