Idées déco d'entrées avec un couloir et un sol en carrelage de céramique
Trier par :
Budget
Trier par:Populaires du jour
1 - 20 sur 1 395 photos
1 sur 3
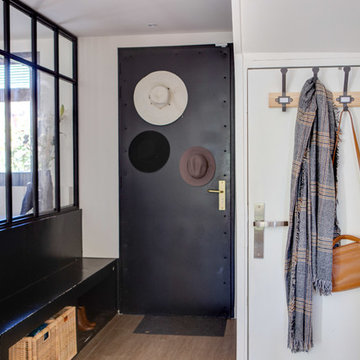
Idée de décoration pour une entrée design de taille moyenne avec un couloir, un mur blanc, une porte simple, une porte noire, un sol marron et un sol en carrelage de céramique.

Extension and refurbishment of a semi-detached house in Hern Hill.
Extensions are modern using modern materials whilst being respectful to the original house and surrounding fabric.
Views to the treetops beyond draw occupants from the entrance, through the house and down to the double height kitchen at garden level.
From the playroom window seat on the upper level, children (and adults) can climb onto a play-net suspended over the dining table.
The mezzanine library structure hangs from the roof apex with steel structure exposed, a place to relax or work with garden views and light. More on this - the built-in library joinery becomes part of the architecture as a storage wall and transforms into a gorgeous place to work looking out to the trees. There is also a sofa under large skylights to chill and read.
The kitchen and dining space has a Z-shaped double height space running through it with a full height pantry storage wall, large window seat and exposed brickwork running from inside to outside. The windows have slim frames and also stack fully for a fully indoor outdoor feel.
A holistic retrofit of the house provides a full thermal upgrade and passive stack ventilation throughout. The floor area of the house was doubled from 115m2 to 230m2 as part of the full house refurbishment and extension project.
A huge master bathroom is achieved with a freestanding bath, double sink, double shower and fantastic views without being overlooked.
The master bedroom has a walk-in wardrobe room with its own window.
The children's bathroom is fun with under the sea wallpaper as well as a separate shower and eaves bath tub under the skylight making great use of the eaves space.
The loft extension makes maximum use of the eaves to create two double bedrooms, an additional single eaves guest room / study and the eaves family bathroom.
5 bedrooms upstairs.

Entrance hall with driftwood side table and cream armchairs. Panelled walls with plastered wall lights.
Idées déco pour une grande entrée avec un couloir, un sol en carrelage de céramique, une porte bleue, un sol blanc et du lambris.
Idées déco pour une grande entrée avec un couloir, un sol en carrelage de céramique, une porte bleue, un sol blanc et du lambris.
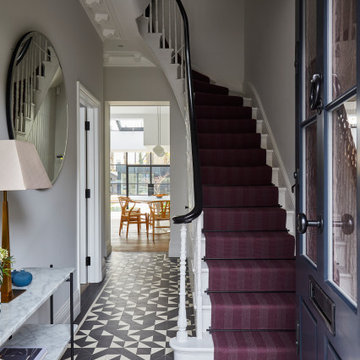
The generous proportions of the front door and surround in the entrance hallway were emphasised by being painted black, whilst the contemporary stained glass panels add a softness. The geometric black and white tiled floor is reminiscent of an original Victorian tiled hallway, but reimagined in a more contemporary style. And the panelling underneath the stairs is in a contemporary v-groove style, which has been used to create hidden shoe & coat storage.
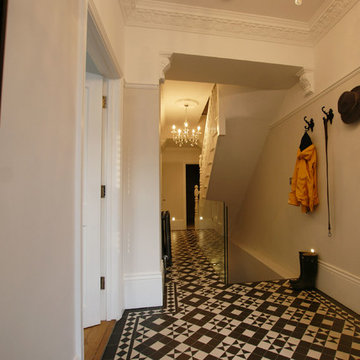
Réalisation d'une entrée vintage de taille moyenne avec un couloir, un mur blanc, un sol en carrelage de céramique, une porte simple, une porte blanche et un sol multicolore.

Réalisation d'une grande entrée tradition avec un mur blanc, un sol en carrelage de céramique, une porte simple, un sol multicolore, un couloir, une porte en verre et un plafond à caissons.

Working alongside Riba Llama Architects & Llama Projects, the construction division of The Llama Group, in the total renovation of this beautifully located property which saw multiple skyframe extensions and the creation of this stylish, elegant new main entrance hallway. The Oak & Glass screen was a wonderful addition to the old property and created an elegant stylish open plan contemporary new Entrance space with a beautifully elegant helical staircase which leads to the new master bedroom, with a galleried landing with bespoke built in cabinetry, Beauitul 'stone' effect porcelain tiles which are throughout the whole of the newly created ground floor interior space. Bespoke Crittal Doors leading through to the new morning room and Bulthaup kitchen / dining room. A fabulous large white chandelier taking centre stage in this contemporary, stylish space.
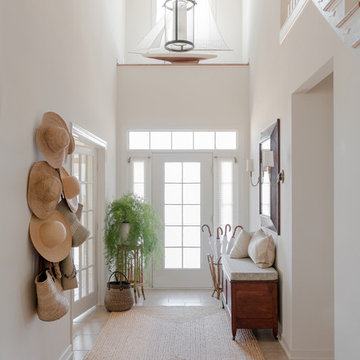
Cette photo montre une grande entrée avec un mur blanc, un sol en carrelage de céramique, une porte simple, une porte blanche et un couloir.
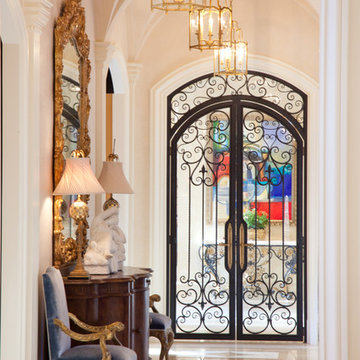
Hallway Going to Kitchen Featuring Groin Vaulted Arched Ceiling (Similar to Rib Vault Ceiling) and Wrought Iron Double Doors. Antique Chairs, Mirrors, Lamps, Statues, Table, Custom Inlaid Travertine Tile Floors and 24K Gold Chandeliers.
Miller + Miller Architectural Photography

Квартира 118квм в ЖК Vavilove на Юго-Западе Москвы. Заказчики поставили задачу сделать планировку квартиры с тремя спальнями: родительская и 2 детские, гостиная и обязательно изолированная кухня. Но тк изначально квартира была трехкомнатная, то окон в квартире было всего 4 и одно из помещений должно было оказаться без окна. Выбор пал на гостиную. Именно ее разместили в глубине квартиры без окон. Несмотря на современную планировку по сути эта квартира-распашонка. И нам повезло, что в ней удалось выкроить просторное помещение холла, которое и превратилось в полноценную гостиную. Общая планировка такова, что помимо того, что гостиная без окон, в неё ещё выходят двери всех помещений - и кухни, и спальни, и 2х детских, и 2х су, и коридора - 7 дверей выходят в одно помещение без окон. Задача оказалась нетривиальная. Но я считаю, мы успешно справились и смогли достичь не только функциональной планировки, но и стилистически привлекательного интерьера. В интерьере превалирует зелёная цветовая гамма. Этот природный цвет прекрасно сочетается со всеми остальными природными оттенками, а кто как не природа щедра на интересные приемы и сочетания. Практически все пространства за исключением мастер-спальни выдержаны в светлых тонах.

Marco Joe Fazio
Idées déco pour une entrée classique de taille moyenne avec un couloir, un mur gris, un sol en carrelage de céramique, une porte double et une porte blanche.
Idées déco pour une entrée classique de taille moyenne avec un couloir, un mur gris, un sol en carrelage de céramique, une porte double et une porte blanche.
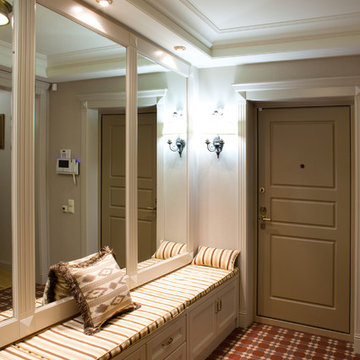
фотограф Кирилл Овчинников
Réalisation d'une entrée tradition avec un couloir, un mur beige, un sol en carrelage de céramique et une porte simple.
Réalisation d'une entrée tradition avec un couloir, un mur beige, un sol en carrelage de céramique et une porte simple.
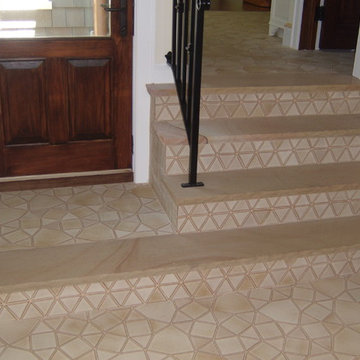
Custom made tile with stone stairs.
Cette photo montre une entrée éclectique de taille moyenne avec un couloir, un mur blanc, un sol en carrelage de céramique, une porte simple et une porte en bois brun.
Cette photo montre une entrée éclectique de taille moyenne avec un couloir, un mur blanc, un sol en carrelage de céramique, une porte simple et une porte en bois brun.

Aménagement d'une petite entrée contemporaine avec un couloir, un mur vert, un sol en carrelage de céramique, une porte simple, une porte métallisée, un sol beige et du papier peint.
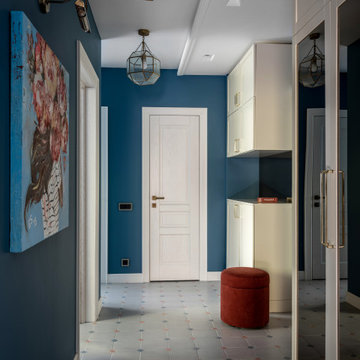
Inspiration pour une petite entrée design avec un couloir, un mur bleu, un sol en carrelage de céramique, un sol multicolore, une porte simple et une porte blanche.

Exemple d'une grande entrée industrielle avec un couloir, un mur gris, un sol en carrelage de céramique, une porte simple, une porte en bois brun et un sol gris.
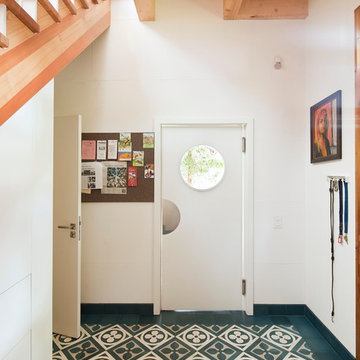
Inspiration pour une entrée nordique de taille moyenne avec une porte blanche, un couloir, un mur blanc, une porte simple et un sol en carrelage de céramique.
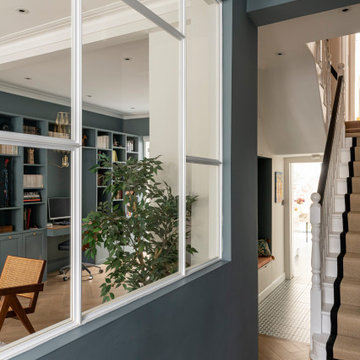
Exemple d'une petite entrée éclectique avec un couloir, un mur bleu, un sol en carrelage de céramique, une porte simple, une porte bleue et un sol bleu.
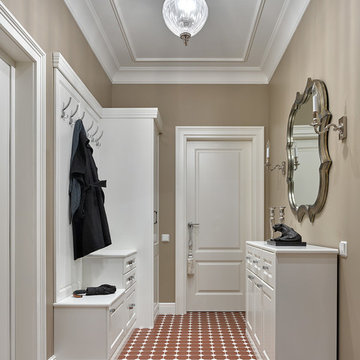
Réalisation d'une entrée tradition de taille moyenne avec un mur beige, un sol en carrelage de céramique, une porte simple, une porte blanche et un couloir.
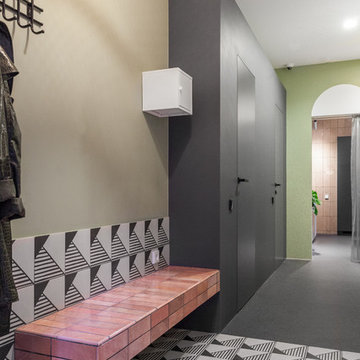
фотограф Полина Полудкина
Exemple d'une entrée tendance avec un couloir, un sol en carrelage de céramique, un mur beige et un sol multicolore.
Exemple d'une entrée tendance avec un couloir, un sol en carrelage de céramique, un mur beige et un sol multicolore.
Idées déco d'entrées avec un couloir et un sol en carrelage de céramique
1