Idées déco d'entrées avec un sol en bois brun et une porte coulissante
Trier par :
Budget
Trier par:Populaires du jour
121 - 140 sur 207 photos
1 sur 3
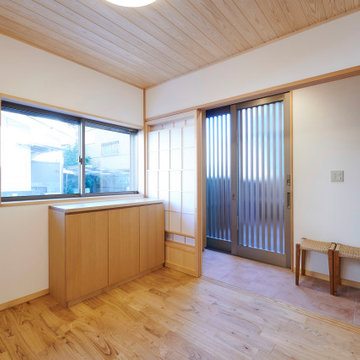
Réalisation d'une entrée avec un mur blanc, un sol en bois brun, une porte coulissante, une porte grise et un plafond en bois.
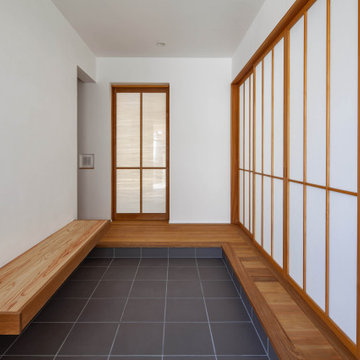
Aménagement d'une petite entrée asiatique avec un couloir, un mur blanc, un sol en bois brun, une porte coulissante, une porte en bois brun et un sol beige.
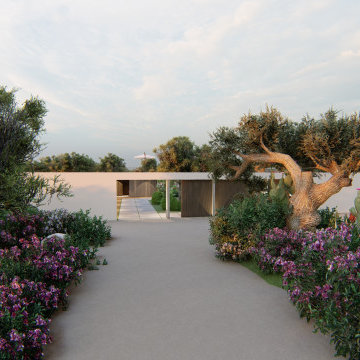
Ispirata alla tipologia a corte del baglio siciliano, la residenza è immersa in un ampio oliveto e si sviluppa su pianta quadrata da 30 x 30 m, con un corpo centrale e due ali simmetriche che racchiudono una corte interna.
L’accesso principale alla casa è raggiungibile da un lungo sentiero che attraversa l’oliveto e porta all’ ampio cancello scorrevole, centrale rispetto al prospetto principale e che permette di accedere sia a piedi che in auto.
Le due ali simmetriche contengono rispettivamente la zona notte e una zona garage per ospitare auto d’epoca da collezione, mentre il corpo centrale è costituito da un ampio open space per cucina e zona living, che nella zona a destra rispetto all’ingresso è collegata ad un’ala contenente palestra e zona musica.
Un’ala simmetrica a questa contiene la camera da letto padronale con zona benessere, bagno turco, bagno e cabina armadio. I due corpi sono separati da un’ampia veranda collegata visivamente e funzionalmente agli spazi della zona giorno, accessibile anche dall’ingresso secondario della proprietà. In asse con questo ambiente è presente uno spazio piscina, immerso nel verde del giardino.
La posizione delle ampie vetrate permette una continuità visiva tra tutti gli ambienti della casa, sia interni che esterni, mentre l’uitlizzo di ampie pannellature in brise soleil permette di gestire sia il grado di privacy desiderata che l’irraggiamento solare in ingresso.
La distribuzione interna è finalizzata a massimizzare ulteriormente la percezione degli spazi, con lunghi percorsi continui che definiscono gli spazi funzionali e accompagnano lo sguardo verso le aperture sul giardino o sulla corte interna.
In contrasto con la semplicità dell’intonaco bianco e delle forme essenziali della facciata, è stata scelta una palette colori naturale, ma intensa, con texture ricche come la pietra d’iseo a pavimento e le venature del noce per la falegnameria.
Solo la zona garage, separata da un ampio cristallo dalla zona giorno, presenta una texture di cemento nudo a vista, per creare un piacevole contrasto con la raffinata superficie delle automobili.
Inspired by sicilian ‘baglio’, the house is surrounded by a wide olive tree grove and its floorplan is based on 30 x 30 sqm square, the building is shaped like a C figure, with two symmetrical wings embracing a regular inner courtyard.
The white simple rectangular main façade is divided by a wide portal that gives access to the house both by
car and by foot.
The two symmetrical wings above described are designed to contain a garage for collectible luxury vintage cars on the right and the bedrooms on the left.
The main central body will contain a wide open space while a protruding small wing on the right will host a cosy gym and music area.
The same wing, repeated symmetrically on the right side will host the main bedroom with spa, sauna and changing room. In between the two protruding objects, a wide veranda, accessible also via a secondary entrance, aligns the inner open space with the pool area.
The wide windows allow visual connection between all the various spaces, including outdoor ones.
The simple color palette and the austerity of the outdoor finishes led to the choosing of richer textures for the indoors such as ‘pietra d’iseo’ and richly veined walnut paneling. The garage area is the only one characterized by a rough naked concrete finish on the walls, in contrast with the shiny polish of the cars’ bodies.
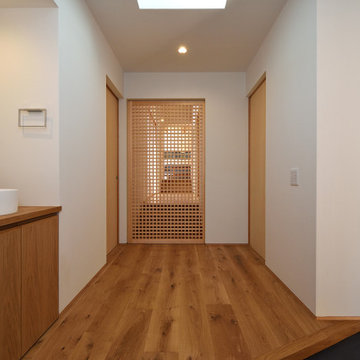
トップライトからの光が差し込む玄関ホール。製作建具の格子戸を開けると中庭に沿った居住エリアへと繋がります。玄関横には、家族や来客用の手洗い。奥の戸はトイレと書斎にそれぞれ続いています。
Idées déco pour une grande entrée avec un couloir, un mur blanc, un sol en bois brun, une porte coulissante et une porte en bois brun.
Idées déco pour une grande entrée avec un couloir, un mur blanc, un sol en bois brun, une porte coulissante et une porte en bois brun.
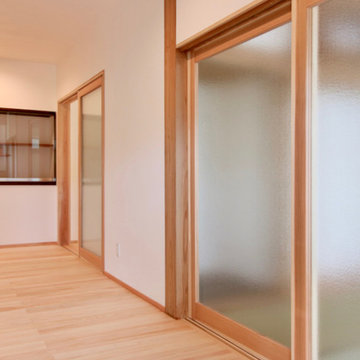
Réalisation d'une entrée asiatique de taille moyenne avec un couloir, un mur blanc, un sol en bois brun, une porte coulissante, une porte noire et un sol blanc.

玄関ホールを北から南に移動、奥の和室は改修前と変わらないが天井や床の間廻り、書院などを変え手前の大阪格子の建具は古建具を再利用
Réalisation d'un hall d'entrée chalet de taille moyenne avec un mur blanc, un sol en bois brun, une porte coulissante, une porte violette et poutres apparentes.
Réalisation d'un hall d'entrée chalet de taille moyenne avec un mur blanc, un sol en bois brun, une porte coulissante, une porte violette et poutres apparentes.

玄関に設えた造作家具のシューズ収納。天井までの造作家具は収納量が多く取れ地震の際も安心。
廊下をはさみ子供室と主寝室へ。
床のスギ板の木目が美しい。
子供室もすべて畳敷き(ダイケン和紙畳)
Exemple d'une entrée chic avec un mur blanc, un sol en bois brun, une porte coulissante, une porte en bois brun et un sol beige.
Exemple d'une entrée chic avec un mur blanc, un sol en bois brun, une porte coulissante, une porte en bois brun et un sol beige.
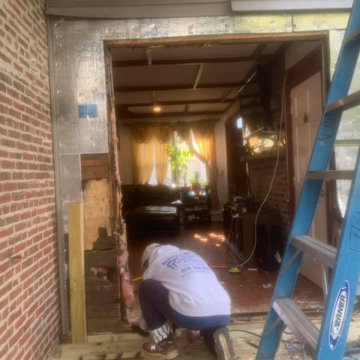
Before and After on side entry to new deck built. Customer needed wall knocked down where a window was located to have sliding door installed.
Aménagement d'une entrée de taille moyenne avec un sol en bois brun, une porte coulissante, une porte en verre et un mur en parement de brique.
Aménagement d'une entrée de taille moyenne avec un sol en bois brun, une porte coulissante, une porte en verre et un mur en parement de brique.
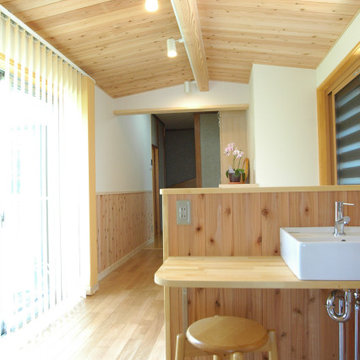
既設の平屋と増築部の平屋をむすぶ玄関ホール。渡り廊下としての役割もしています。天井の形は構造と屋根形状の機能をかんがえてのデザインです。
Réalisation d'une entrée asiatique en bois de taille moyenne avec un couloir, un mur blanc, un sol en bois brun, une porte coulissante, une porte en bois clair, un sol marron et un plafond en bois.
Réalisation d'une entrée asiatique en bois de taille moyenne avec un couloir, un mur blanc, un sol en bois brun, une porte coulissante, une porte en bois clair, un sol marron et un plafond en bois.
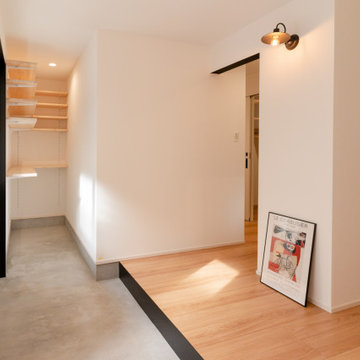
Exemple d'une entrée moderne avec un mur blanc, un sol en bois brun, une porte coulissante, une porte noire, un sol beige, un plafond en papier peint et du papier peint.
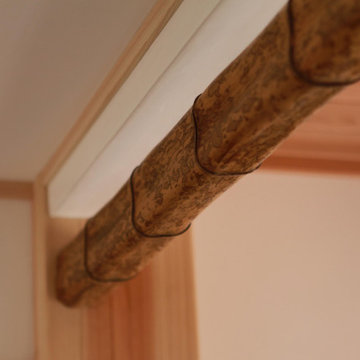
Idées déco pour une grande entrée asiatique avec un couloir, un mur blanc, un sol en bois brun, une porte coulissante, une porte en bois brun et un sol orange.
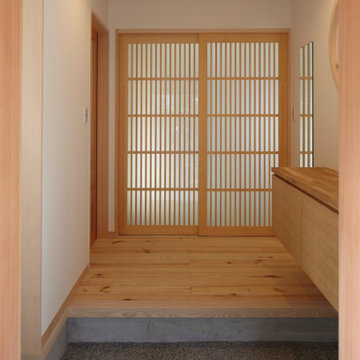
Idée de décoration pour une entrée asiatique avec un vestiaire, un mur beige, un sol en bois brun, une porte coulissante, une porte en bois clair et un sol marron.
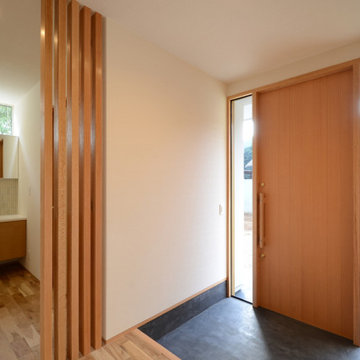
石巻平野町の家(豊橋市)玄関ホールと洗面スペース
Cette image montre une entrée de taille moyenne avec un couloir, un mur blanc, un sol en bois brun, une porte coulissante, une porte en bois brun, un sol marron, un plafond en papier peint et du papier peint.
Cette image montre une entrée de taille moyenne avec un couloir, un mur blanc, un sol en bois brun, une porte coulissante, une porte en bois brun, un sol marron, un plafond en papier peint et du papier peint.
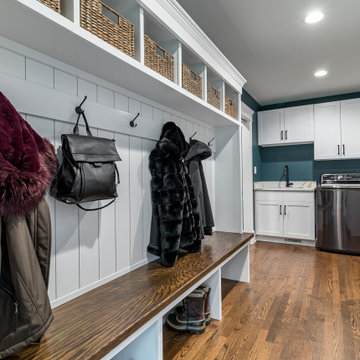
Inspiration pour une entrée traditionnelle avec un couloir, un mur gris, un sol en bois brun, une porte coulissante, une porte blanche, un sol marron, un plafond à caissons et boiseries.
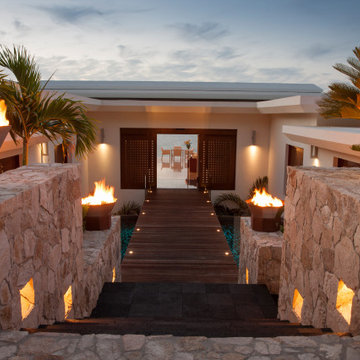
Entry bridge. It floats over a water feature which pours down to a hidden backpatio (zen garden) of the master bedroom
Idées déco pour une grande porte d'entrée contemporaine avec un mur blanc, un sol en bois brun, une porte coulissante et une porte en bois brun.
Idées déco pour une grande porte d'entrée contemporaine avec un mur blanc, un sol en bois brun, une porte coulissante et une porte en bois brun.
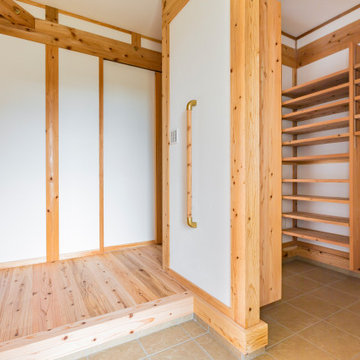
Cette image montre une entrée asiatique avec un couloir, un mur blanc, un sol en bois brun et une porte coulissante.

Aménagement d'une entrée asiatique avec un couloir, un mur beige, un sol en bois brun, une porte coulissante, une porte en bois clair et un sol marron.
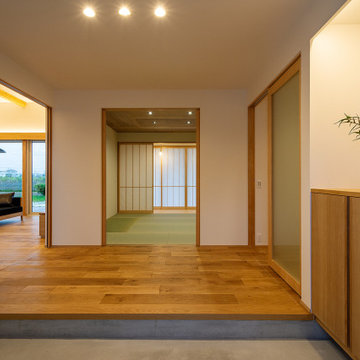
製作建具によるレッドシダーの玄関引戸を開けると、大きな玄関ホールが迎えます。玄関ホールから、和室の客間、親世帯エリア、子世帯エリアへとアクセスすることができます。
Cette photo montre une grande entrée avec un couloir, un mur blanc, un sol en bois brun, une porte coulissante, une porte en bois brun, un sol marron, un plafond en papier peint et du papier peint.
Cette photo montre une grande entrée avec un couloir, un mur blanc, un sol en bois brun, une porte coulissante, une porte en bois brun, un sol marron, un plafond en papier peint et du papier peint.
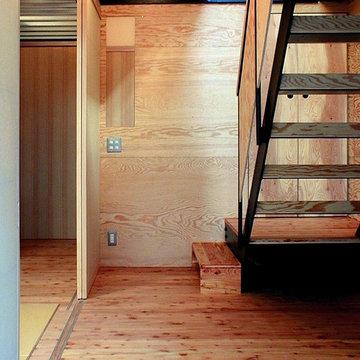
住宅密集地に建てた重量鉄骨現しの三階建て二世帯住宅。一階は親世帯、二階・三階は子世帯が使う。玄関は共有とし、キッチンとユーティリティーはそれぞれに設けた。写真は玄関たたきより。親世帯の居室と玄関との間はワーロン紙を太鼓張りした障子で仕切る。
Cette image montre une petite entrée urbaine avec un couloir, un mur marron, un sol en bois brun, une porte coulissante, une porte noire et un sol marron.
Cette image montre une petite entrée urbaine avec un couloir, un mur marron, un sol en bois brun, une porte coulissante, une porte noire et un sol marron.
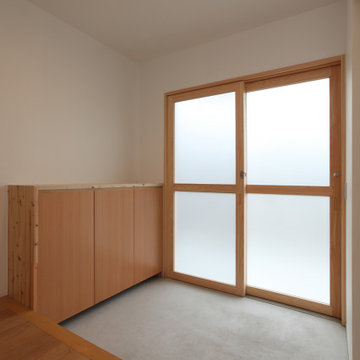
玄関。窓のような玄関引戸で光がよく入る。引戸は木製建具である。土間収納が隣接している。
Aménagement d'une entrée moderne de taille moyenne avec un couloir, un mur blanc, un sol en bois brun, une porte coulissante, une porte en bois brun et un sol marron.
Aménagement d'une entrée moderne de taille moyenne avec un couloir, un mur blanc, un sol en bois brun, une porte coulissante, une porte en bois brun et un sol marron.
Idées déco d'entrées avec un sol en bois brun et une porte coulissante
7