Idées déco d'entrées avec un sol en bois brun et une porte hollandaise
Trier par :
Budget
Trier par:Populaires du jour
61 - 80 sur 135 photos
1 sur 3
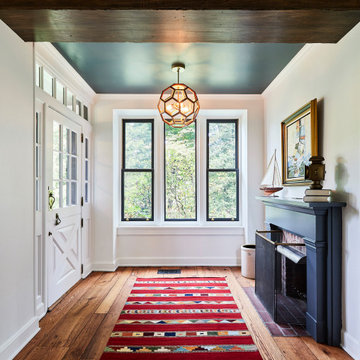
photography: Viktor Ramos
Aménagement d'une entrée campagne avec un couloir, un sol en bois brun, une porte blanche, un mur blanc, une porte hollandaise, un sol marron et poutres apparentes.
Aménagement d'une entrée campagne avec un couloir, un sol en bois brun, une porte blanche, un mur blanc, une porte hollandaise, un sol marron et poutres apparentes.
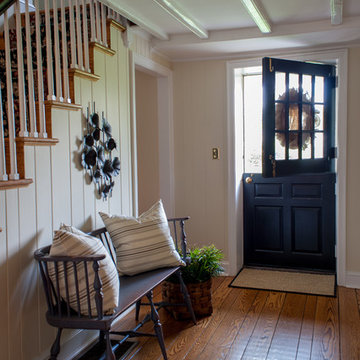
Exemple d'un grand hall d'entrée nature avec un mur beige, un sol en bois brun, une porte hollandaise et une porte noire.
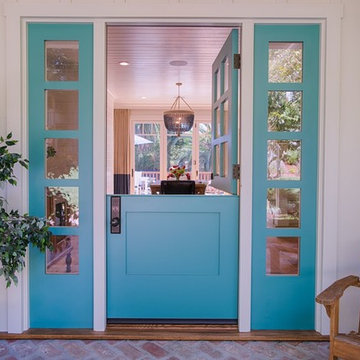
Réalisation d'une porte d'entrée champêtre de taille moyenne avec un mur blanc, un sol en bois brun, une porte hollandaise, une porte bleue et un sol marron.
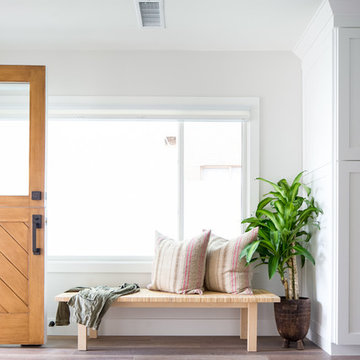
Ryan Garvin
Idées déco pour une porte d'entrée bord de mer avec un mur blanc, un sol en bois brun, une porte hollandaise, une porte en bois brun et un sol marron.
Idées déco pour une porte d'entrée bord de mer avec un mur blanc, un sol en bois brun, une porte hollandaise, une porte en bois brun et un sol marron.
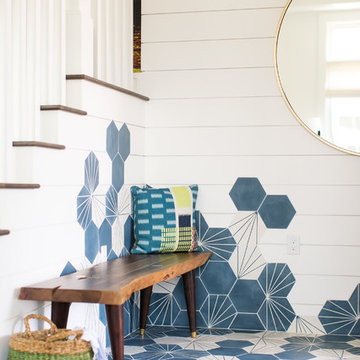
Five residential-style, three-level cottages are located behind the hotel facing 32nd Street. Spanning 1,500 square feet with a kitchen, rooftop deck featuring a fire place + barbeque, two bedrooms and a living room, showcasing masterfully designed interiors. Each cottage is named after the islands in Newport Beach and features a distinctive motif, tapping five elite Newport Beach-based firms: Grace Blu Design, Jennifer Mehditash Design, Brooke Wagner Design, Erica Bryen Design and Blackband Design.
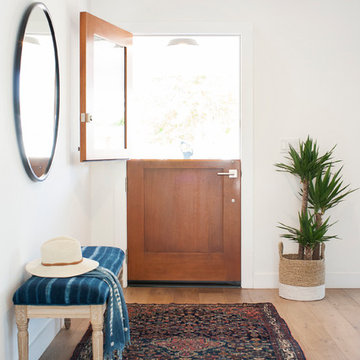
Lane Dittoe
Réalisation d'une porte d'entrée design de taille moyenne avec un mur blanc, un sol en bois brun, une porte hollandaise, une porte en bois brun et un sol marron.
Réalisation d'une porte d'entrée design de taille moyenne avec un mur blanc, un sol en bois brun, une porte hollandaise, une porte en bois brun et un sol marron.
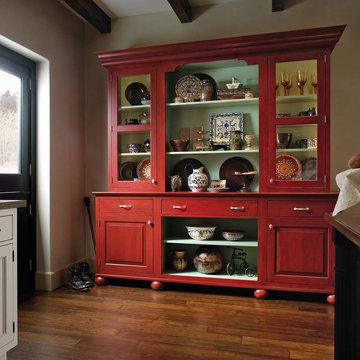
The rich, red hutch in this entryway draws the eyes, and adds a great contrast to the rest of the wood in the space.
Cette image montre une entrée traditionnelle de taille moyenne avec un vestiaire, un mur beige, un sol en bois brun, une porte hollandaise et une porte noire.
Cette image montre une entrée traditionnelle de taille moyenne avec un vestiaire, un mur beige, un sol en bois brun, une porte hollandaise et une porte noire.
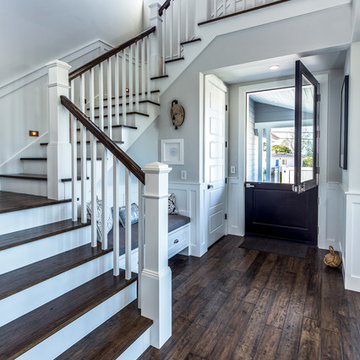
John Moery Photography
Aménagement d'une porte d'entrée bord de mer avec un mur gris, un sol en bois brun, une porte hollandaise et une porte noire.
Aménagement d'une porte d'entrée bord de mer avec un mur gris, un sol en bois brun, une porte hollandaise et une porte noire.
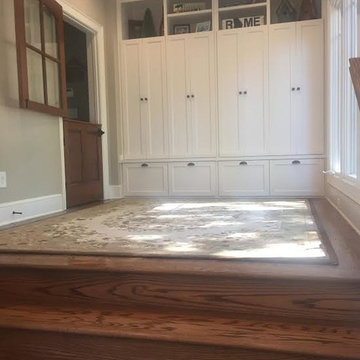
Breezeway storage
Cette image montre une grande entrée traditionnelle avec un vestiaire, un mur beige, un sol en bois brun, une porte en bois foncé, un sol marron et une porte hollandaise.
Cette image montre une grande entrée traditionnelle avec un vestiaire, un mur beige, un sol en bois brun, une porte en bois foncé, un sol marron et une porte hollandaise.
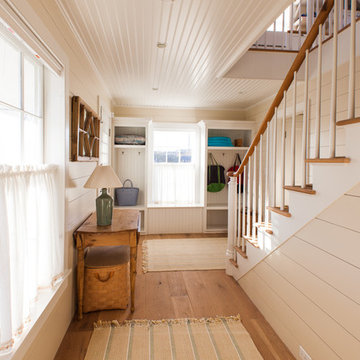
Nantucket Architectural Photography
Cette image montre une entrée marine de taille moyenne avec un couloir, un mur blanc, un sol en bois brun, une porte hollandaise et une porte blanche.
Cette image montre une entrée marine de taille moyenne avec un couloir, un mur blanc, un sol en bois brun, une porte hollandaise et une porte blanche.
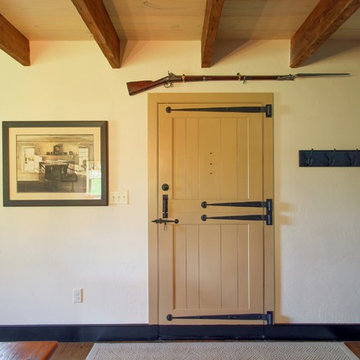
Aménagement d'une entrée classique de taille moyenne avec une porte hollandaise, un mur blanc, un sol en bois brun, une porte en bois clair et un sol marron.
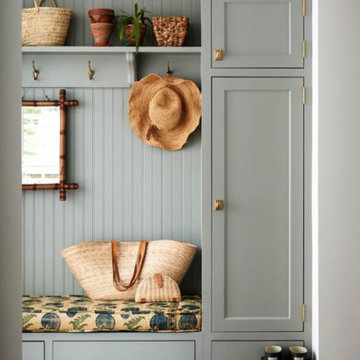
Réalisation d'un meuble sur mesure pour l'entrée
Aménagement d'une entrée craftsman de taille moyenne avec un couloir, un mur blanc, un sol en bois brun, une porte hollandaise, une porte grise, un sol marron et boiseries.
Aménagement d'une entrée craftsman de taille moyenne avec un couloir, un mur blanc, un sol en bois brun, une porte hollandaise, une porte grise, un sol marron et boiseries.
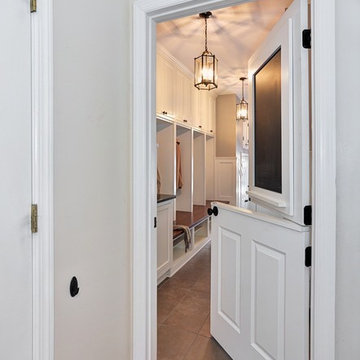
Dutch Door - This elegant Dutch door is the perfect entryway for this tasteful and practical mudroom!
Aménagement d'une entrée campagne de taille moyenne avec un vestiaire, un mur blanc, un sol en bois brun, une porte hollandaise et une porte blanche.
Aménagement d'une entrée campagne de taille moyenne avec un vestiaire, un mur blanc, un sol en bois brun, une porte hollandaise et une porte blanche.
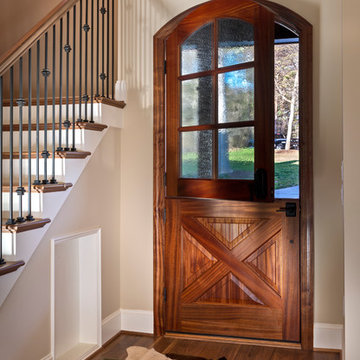
Jim Schmid
Exemple d'une porte d'entrée montagne avec un sol en bois brun, une porte hollandaise, une porte en bois brun et un sol marron.
Exemple d'une porte d'entrée montagne avec un sol en bois brun, une porte hollandaise, une porte en bois brun et un sol marron.
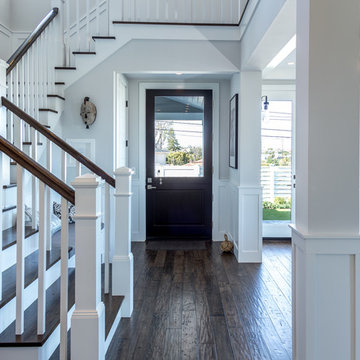
John Moery Photography
Cette image montre une porte d'entrée marine avec un mur gris, un sol en bois brun, une porte hollandaise et une porte noire.
Cette image montre une porte d'entrée marine avec un mur gris, un sol en bois brun, une porte hollandaise et une porte noire.
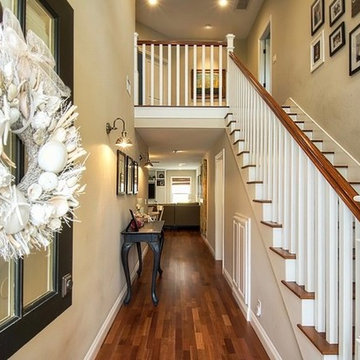
Idée de décoration pour une entrée marine de taille moyenne avec un couloir, un mur beige, un sol en bois brun, une porte hollandaise, une porte noire et un sol marron.
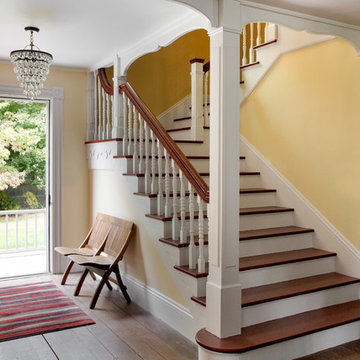
SUNDAYS IN PATTON PARK
This elegant Hamilton, MA home, circa 1885, was constructed with high ceilings, a grand staircase, detailed moldings and stained glass. The character and charm allowed the current owners to overlook the antiquated systems, severely outdated kitchen and dysfunctional floor plan. The house hadn’t been touched in 50+ years but the potential was obvious. Putting their faith in us, we updated the systems, created a true master bath, relocated the pantry, added a half bath in place of the old pantry, installed a new kitchen and reworked the flow, all while maintaining the home’s original character and charm.
Photo by Eric Roth
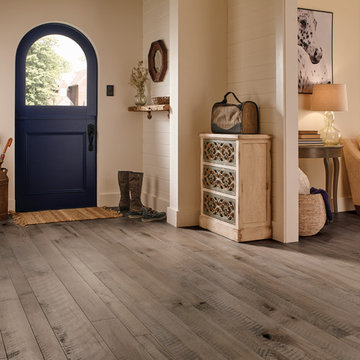
Cette photo montre une porte d'entrée chic de taille moyenne avec un mur blanc, un sol en bois brun, une porte hollandaise, une porte bleue et un sol marron.
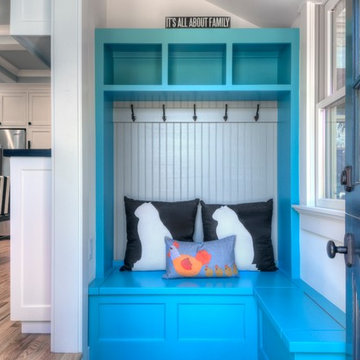
New mud room.
Kitchen design, space planning and construction by Clayton Nelson, CKD, MCR.
Interior finishes specified by Julie Cavanaugh, Design Matters, Los Gatos
Photos by John Valenti Photography
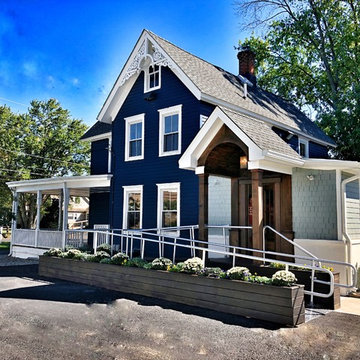
I say it often, but this was one of my favorite projects!!
A complete restoration of this turn of the century Victorian. We uncovered tree stumps as footings in the basement. So many amazing surprises on this project including an original stacked brick chimney dating back to 1886!
Having known the owner of the property for many years, we talked at length imagining what the spaces would look like after this complete interior reconstruction was complete.
It was important to keep the integrity of the building, while giving it a much needed update. We paid special attention to the architectural details on the interior doors, window trim, stair case, lighting, bathrooms and hardwood floors.
The result is a stunning space our client loves.... and so do we!
Idées déco d'entrées avec un sol en bois brun et une porte hollandaise
4