Idées déco d'entrées avec un vestiaire et parquet foncé
Trier par :
Budget
Trier par:Populaires du jour
1 - 20 sur 1 087 photos
1 sur 3
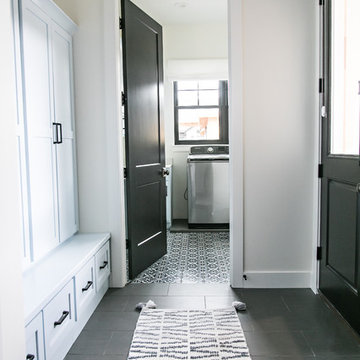
Idées déco pour une petite entrée campagne avec un vestiaire, un mur blanc, parquet foncé, une porte simple, une porte noire et un sol marron.
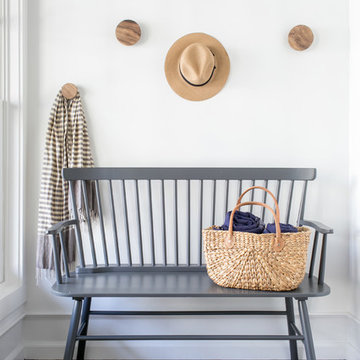
Interior Design, Custom Furniture Design, & Art Curation by Chango & Co.
Photography by Raquel Langworthy
Shop the East Hampton New Traditional accessories at the Chango Shop!
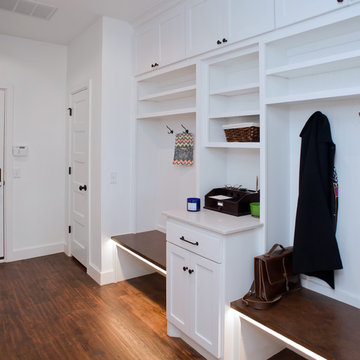
Jim Greene
Idée de décoration pour une entrée tradition de taille moyenne avec un vestiaire, un mur blanc, parquet foncé, une porte simple et une porte blanche.
Idée de décoration pour une entrée tradition de taille moyenne avec un vestiaire, un mur blanc, parquet foncé, une porte simple et une porte blanche.

Réalisation d'une entrée champêtre avec un vestiaire, un mur blanc et parquet foncé.
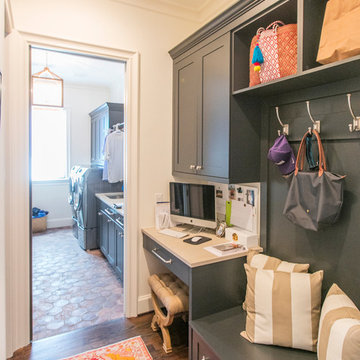
Réalisation d'une entrée design de taille moyenne avec un vestiaire, un mur blanc et parquet foncé.
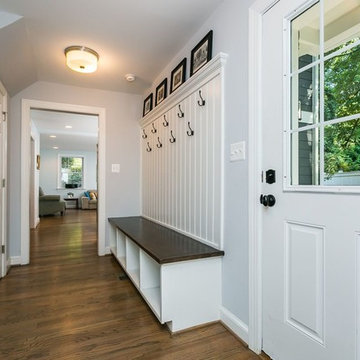
Idée de décoration pour une entrée tradition de taille moyenne avec un vestiaire, un mur blanc, parquet foncé, une porte simple et une porte blanche.
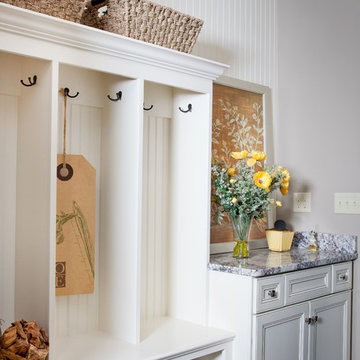
Inspiration pour une entrée rustique de taille moyenne avec un vestiaire, un mur gris et parquet foncé.
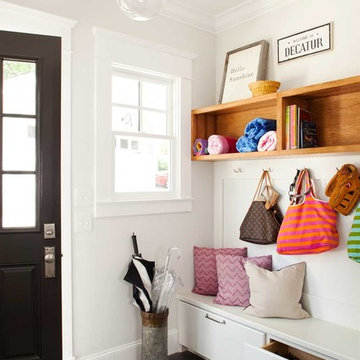
Jeff Herr
Exemple d'une petite entrée chic avec un mur blanc, un vestiaire, parquet foncé, une porte simple et une porte noire.
Exemple d'une petite entrée chic avec un mur blanc, un vestiaire, parquet foncé, une porte simple et une porte noire.
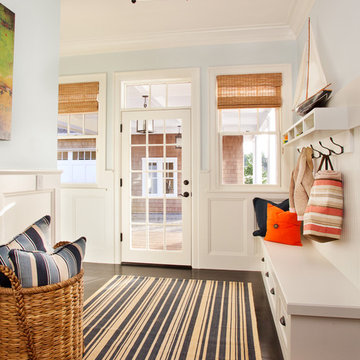
Idée de décoration pour une grande entrée marine avec un vestiaire, un mur bleu, une porte simple, une porte en verre et parquet foncé.

Whole-house remodel of a hillside home in Seattle. The historically-significant ballroom was repurposed as a family/music room, and the once-small kitchen and adjacent spaces were combined to create an open area for cooking and gathering.
A compact master bath was reconfigured to maximize the use of space, and a new main floor powder room provides knee space for accessibility.
Built-in cabinets provide much-needed coat & shoe storage close to the front door.
©Kathryn Barnard, 2014
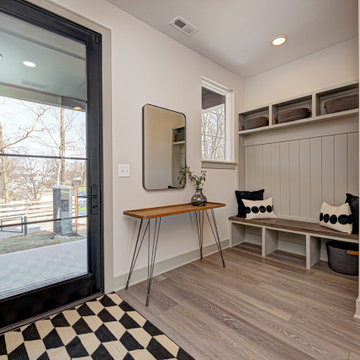
Explore urban luxury living in this new build along the scenic Midland Trace Trail, featuring modern industrial design, high-end finishes, and breathtaking views.
With a neutral palette, open shelves, and a large mirror, this mudroom is all about practicality and style, offering a welcoming transition space.
Project completed by Wendy Langston's Everything Home interior design firm, which serves Carmel, Zionsville, Fishers, Westfield, Noblesville, and Indianapolis.
For more about Everything Home, see here: https://everythinghomedesigns.com/
To learn more about this project, see here:
https://everythinghomedesigns.com/portfolio/midland-south-luxury-townhome-westfield/
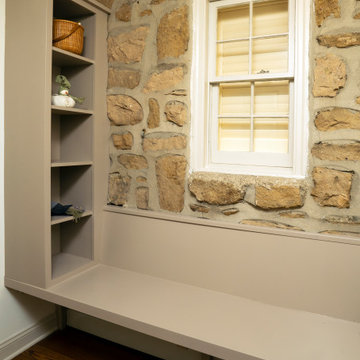
Cette image montre une petite entrée traditionnelle avec un vestiaire, un mur multicolore, parquet foncé et un sol marron.
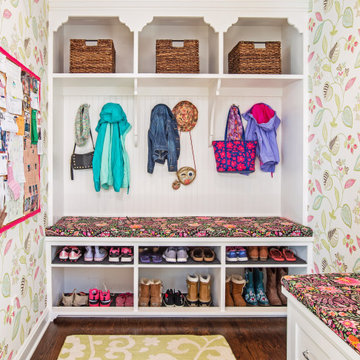
Exemple d'une entrée chic avec un vestiaire, un mur multicolore, parquet foncé, un sol marron et du papier peint.
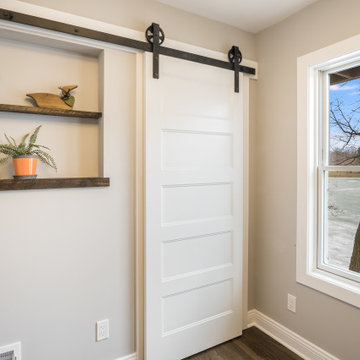
A quaint cottage on the peninsula between Lauderdale and Middle Lakes was ready for some upgrades. Our client was looking for more space to accommodate visiting friends and family. They wanted to spend more time at this home during the off-season, which meant making some adjustments to the interior. The design we created included opening up a wall between the small kitchen and living area and converting a tiny bedroom into a mudroom at the entrance, which created a welcoming feeling upon entrance as one can now see the lake as soon as they set foot into the home. Our client is able to entertain at the sleek and modern kitchen with commercial grade appliances, quartz countertops and stone fireplace and kitchen backsplash. The guest bath on the main floor was also given an update with a tile shower, glass doors and updated vanity. The original oak flooring was refinished and looks absolutely beautiful.
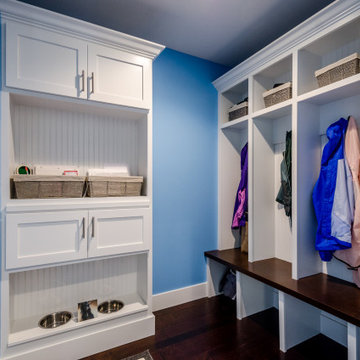
Cette image montre une entrée traditionnelle de taille moyenne avec un vestiaire, un mur bleu, parquet foncé et un sol marron.
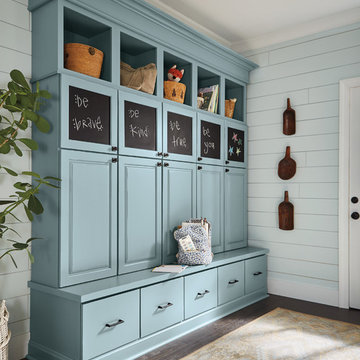
Cette photo montre une entrée chic de taille moyenne avec un vestiaire, parquet foncé, une porte simple, une porte blanche et un sol marron.
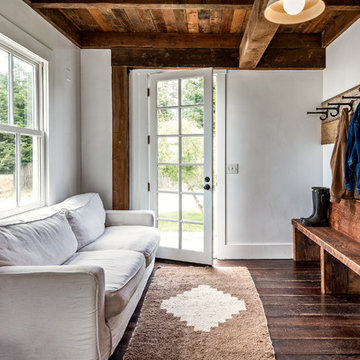
Photo by Bart Edson Photography
Http://www.bartedson.com
Cette image montre une entrée rustique avec un vestiaire, un mur blanc, parquet foncé, une porte simple, une porte en verre et un sol marron.
Cette image montre une entrée rustique avec un vestiaire, un mur blanc, parquet foncé, une porte simple, une porte en verre et un sol marron.
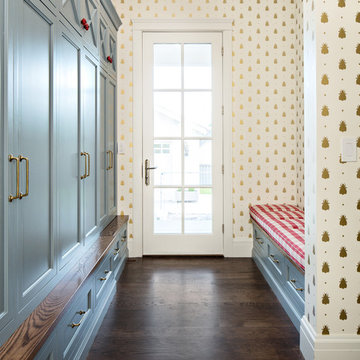
Exemple d'une entrée chic avec un vestiaire, un mur blanc, parquet foncé, une porte simple, une porte blanche et un sol marron.
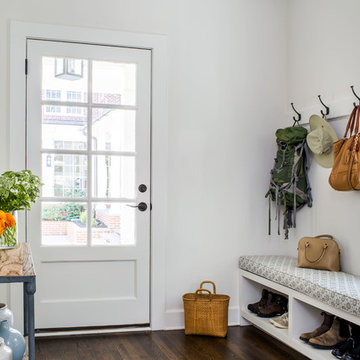
Mudroom off of garage in carriage house. This space connects to main house via a covered connector
Photo by Jeff Herr
Exemple d'une entrée bord de mer avec un vestiaire, un mur blanc, parquet foncé, une porte simple, une porte en verre et un sol marron.
Exemple d'une entrée bord de mer avec un vestiaire, un mur blanc, parquet foncé, une porte simple, une porte en verre et un sol marron.
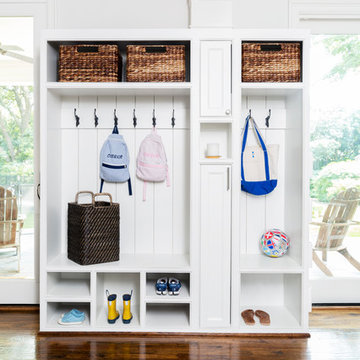
After purchasing this home my clients wanted to update the house to their lifestyle and taste. We remodeled the home to enhance the master suite, all bathrooms, paint, lighting, and furniture.
Photography: Michael Wiltbank
Idées déco d'entrées avec un vestiaire et parquet foncé
1