Idées déco d'entrées avec un sol en brique et sol en béton ciré
Trier par :
Budget
Trier par:Populaires du jour
81 - 100 sur 8 735 photos
1 sur 3
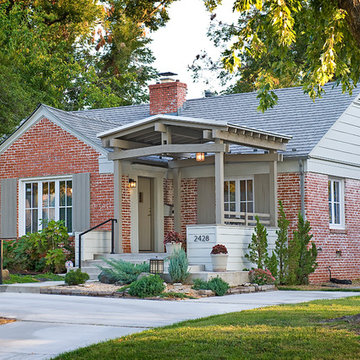
Cette photo montre une porte d'entrée tendance de taille moyenne avec sol en béton ciré, une porte simple et une porte grise.
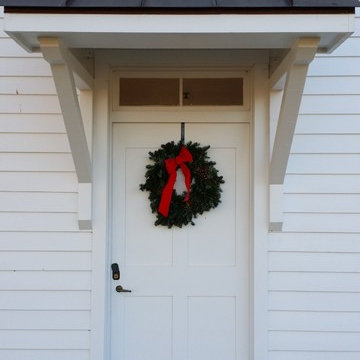
Idées déco pour une petite porte d'entrée campagne avec un mur blanc, un sol en brique, une porte simple et une porte blanche.
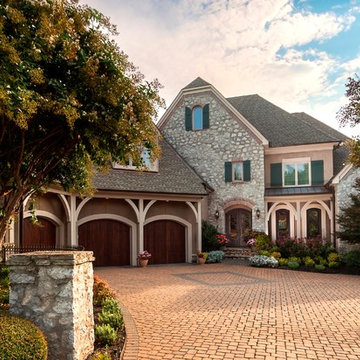
Bask in a breathtaking view every time you come home. This luxe and unique entryway and driveway sets the stage for one of our favorite projects—the ornate iron doors and windows finished in Cinnamon look absolutely beautiful on this exterior.
Photo by Jim Schmid Photography
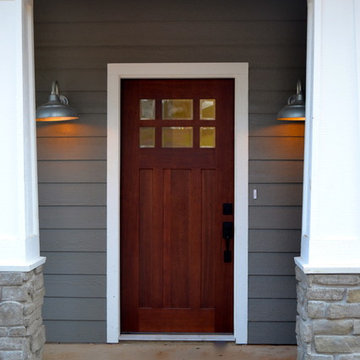
Katie Reed
Idées déco pour une petite porte d'entrée craftsman avec un mur gris, sol en béton ciré, une porte simple et une porte en bois foncé.
Idées déco pour une petite porte d'entrée craftsman avec un mur gris, sol en béton ciré, une porte simple et une porte en bois foncé.
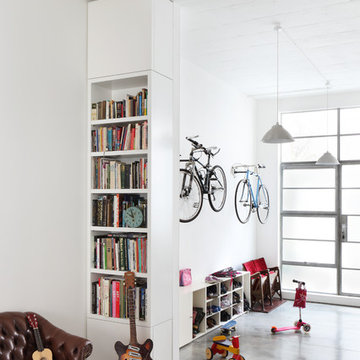
Alex James
Cette image montre une entrée urbaine avec un mur blanc et sol en béton ciré.
Cette image montre une entrée urbaine avec un mur blanc et sol en béton ciré.
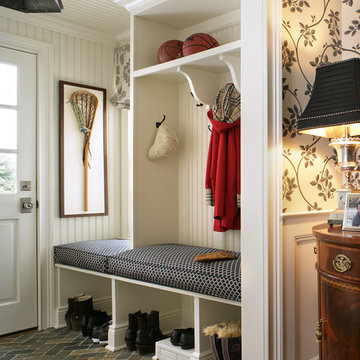
Designed by KBK Interior Design
KBKInteriorDesign.com
Photo by Peter Rymwid
Idées déco pour une entrée classique avec un sol en brique, un vestiaire et un sol gris.
Idées déco pour une entrée classique avec un sol en brique, un vestiaire et un sol gris.
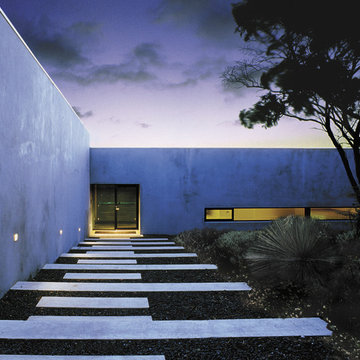
Photography by Ashley Jones-Evans
Réalisation d'une grande porte d'entrée minimaliste avec sol en béton ciré et une porte simple.
Réalisation d'une grande porte d'entrée minimaliste avec sol en béton ciré et une porte simple.

(c) steve keating photography
Wolf Creek View Cabin sits in a lightly treed meadow, surrounded by foothills and mountains in Eastern Washington. The 1,800 square foot home is designed as two interlocking “L’s”. A covered patio is located at the intersection of one “L,” offering a protected place to sit while enjoying sweeping views of the valley. A lighter screening “L” creates a courtyard that provides shelter from seasonal winds and an intimate space with privacy from neighboring houses.
The building mass is kept low in order to minimize the visual impact of the cabin on the valley floor. The roof line and walls extend into the landscape and abstract the mountain profiles beyond. Weathering steel siding blends with the natural vegetation and provides a low maintenance exterior.
We believe this project is successful in its peaceful integration with the landscape and offers an innovative solution in form and aesthetics for cabin architecture.
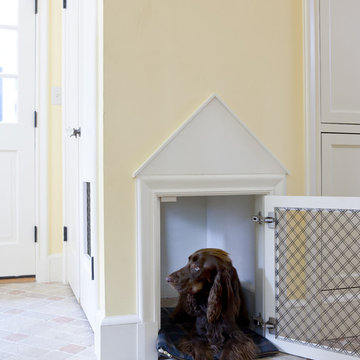
Custom dog crate/area built into the mudroom closet. Photography by Greg Premru
Idée de décoration pour une entrée tradition avec un vestiaire, un mur jaune et un sol en brique.
Idée de décoration pour une entrée tradition avec un vestiaire, un mur jaune et un sol en brique.
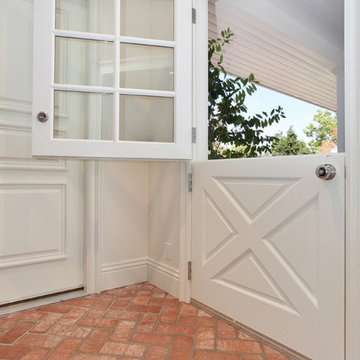
Traditional and transitional space. Complete remodel of 4500 sf country home. White cabinetry, dark wood floors.
Inspiration pour une entrée traditionnelle avec une porte hollandaise et un sol en brique.
Inspiration pour une entrée traditionnelle avec une porte hollandaise et un sol en brique.
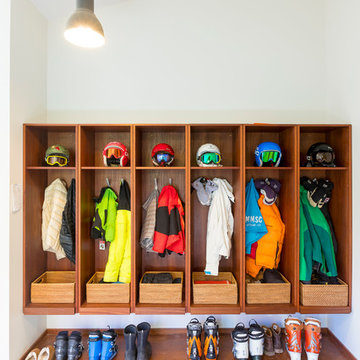
Large Mudroom with Mahogany Ski Lockers and stained concrete floors.
Photo Credit: Corey Hendrickson
Idée de décoration pour une très grande entrée chalet avec un vestiaire et sol en béton ciré.
Idée de décoration pour une très grande entrée chalet avec un vestiaire et sol en béton ciré.
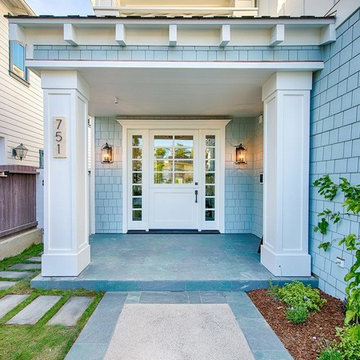
The expertly matched blue exterior of this home complements the cool tones of the stone porch and gives visitors a warm greeting. We partnered with Jennifer Allison Design on this project. Her design firm contacted us to paint the entire house - inside and out. Images are used with permission. You can contact her at (310) 488-0331 for more information.

The Balanced House was initially designed to investigate simple modular architecture which responded to the ruggedness of its Australian landscape setting.
This dictated elevating the house above natural ground through the construction of a precast concrete base to accentuate the rise and fall of the landscape. The concrete base is then complimented with the sharp lines of Linelong metal cladding and provides a deliberate contrast to the soft landscapes that surround the property.
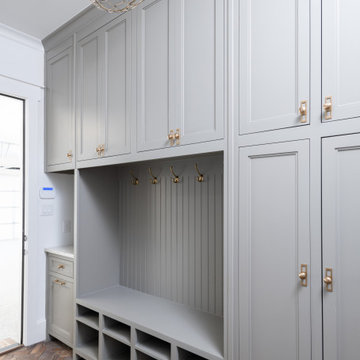
Réalisation d'une grande entrée champêtre avec un vestiaire, un mur blanc, un sol en brique, une porte simple, une porte blanche et un sol marron.

Side porch
Inspiration pour une grande entrée traditionnelle avec un mur beige, sol en béton ciré, une porte simple, une porte marron, un sol marron et boiseries.
Inspiration pour une grande entrée traditionnelle avec un mur beige, sol en béton ciré, une porte simple, une porte marron, un sol marron et boiseries.
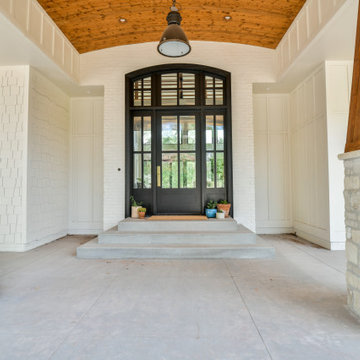
Front entry of Spring Branch. View House Plan THD-1132: https://www.thehousedesigners.com/plan/spring-branch-1132/
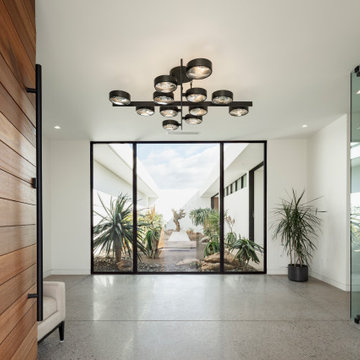
Photo by Roehner + Ryan
Idées déco pour un hall d'entrée sud-ouest américain avec un mur blanc, sol en béton ciré, une porte simple et une porte en bois brun.
Idées déco pour un hall d'entrée sud-ouest américain avec un mur blanc, sol en béton ciré, une porte simple et une porte en bois brun.
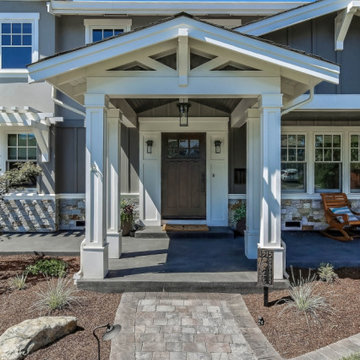
Cette photo montre une porte d'entrée nature avec un mur gris, sol en béton ciré, une porte simple et une porte en bois foncé.

Mudroom featuring custom industrial raw steel lockers with grilled door panels and wood bench surface. Custom designed & fabricated wood barn door with raw steel strap & rivet top panel. Decorative raw concrete floor tiles. View to kitchen & living rooms beyond.
Idées déco d'entrées avec un sol en brique et sol en béton ciré
5
