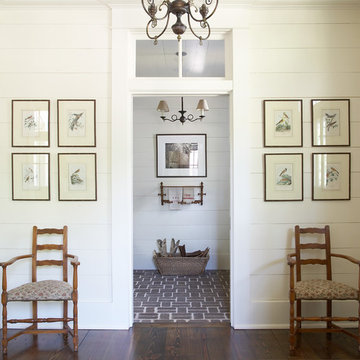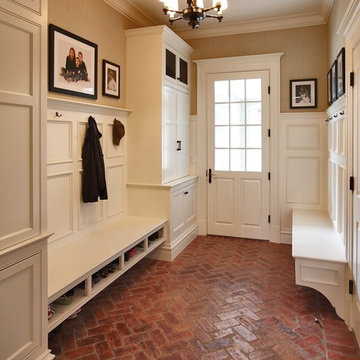Idées déco d'entrées avec un sol en brique et un sol en terrazzo
Trier par :
Budget
Trier par:Populaires du jour
61 - 80 sur 1 883 photos
1 sur 3

Is your closet busting at the seams? Or do you perhaps have no closet at all? Time to consider adding a mudroom to your house. Mudrooms are a popular interior design trend these days, and for good reason - they can house far more than a simple coat closet can. They can serve as a family command center for kids' school flyers and menus, for backpacks and shoes, for art supplies and sports equipment. Some mudrooms contain a laundry area, and some contain a mail station. Some mudrooms serve as a home base for a dog or a cat, with easy to clean, low maintenance building materials. A mudroom may consist of custom built-ins, or may simply be a corner of an existing room with pulled some clever, freestanding furniture, hooks, or shelves to house your most essential mudroom items.
Whatever your storage needs, extensive or streamlined, carving out a mudroom area can keep the whole family more organized. And, being more organized saves you stress and countless hours that would otherwise be spent searching for misplaced items.
While we love to design mudroom niches, a full mudroom interior design allows us to do what we do best here at Down2Earth Interior Design: elevate a space that is primarily driven by pragmatic requirements into a space that is also beautiful to look at and comfortable to occupy. I find myself voluntarily taking phone calls while sitting on the bench of my mudroom, simply because it's a comfortable place to be. My kids do their homework in the mudroom sometimes. My cat loves to curl up on sweatshirts temporarily left on the bench, or cuddle up in boxes on their way out to the recycling bins, just outside the door. Designing a custom mudroom for our family has elevated our lifestyle in so many ways, and I look forward to the opportunity to help make your mudroom design dreams a reality as well.
Photos by Ryan Macchione
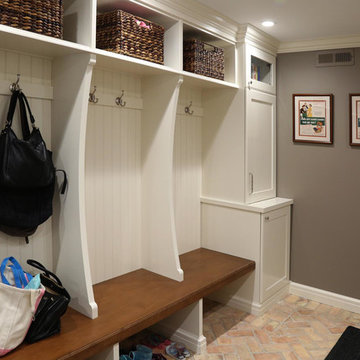
Idées déco pour une entrée classique de taille moyenne avec un vestiaire, un mur gris et un sol en brique.
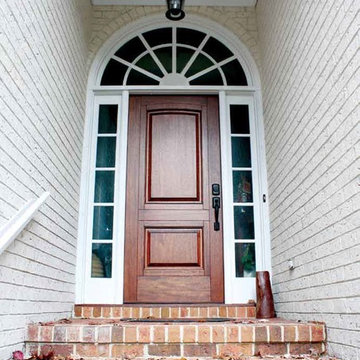
DSAGLASS OPTIONS: Lake Norman or El Presidio
TIMBER: Mahogany
DOOR: 3'0" x 6'8" x 1 3/4"
SIDELIGHTS: 12", 14"
TRANSOM: 12", 14"
LEAD TIME: 2-3 weeks
Aménagement d'une porte d'entrée éclectique de taille moyenne avec un mur marron, un sol en brique, une porte double et une porte en bois clair.
Aménagement d'une porte d'entrée éclectique de taille moyenne avec un mur marron, un sol en brique, une porte double et une porte en bois clair.

Dans cette maison datant de 1993, il y avait une grande perte de place au RDCH; Les clients souhaitaient une rénovation totale de ce dernier afin de le restructurer. Ils rêvaient d'un espace évolutif et chaleureux. Nous avons donc proposé de re-cloisonner l'ensemble par des meubles sur mesure et des claustras. Nous avons également proposé d'apporter de la lumière en repeignant en blanc les grandes fenêtres donnant sur jardin et en retravaillant l'éclairage. Et, enfin, nous avons proposé des matériaux ayant du caractère et des coloris apportant du peps!

Large Mud Room with lots of storage and hand-washing station!
Idées déco pour une grande entrée campagne avec un vestiaire, un mur blanc, un sol en brique, une porte simple, une porte en bois brun et un sol rouge.
Idées déco pour une grande entrée campagne avec un vestiaire, un mur blanc, un sol en brique, une porte simple, une porte en bois brun et un sol rouge.
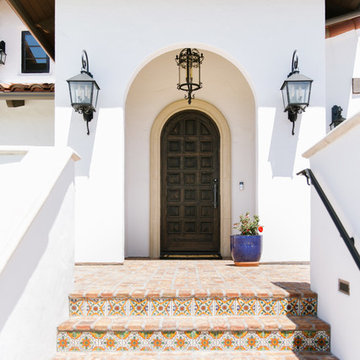
Réalisation d'une porte d'entrée méditerranéenne avec un mur blanc, un sol en brique, une porte simple, une porte en bois foncé et un sol rouge.

Idées déco pour un grand hall d'entrée rétro avec un mur gris, un sol en terrazzo, une porte double, une porte en bois brun et un sol gris.
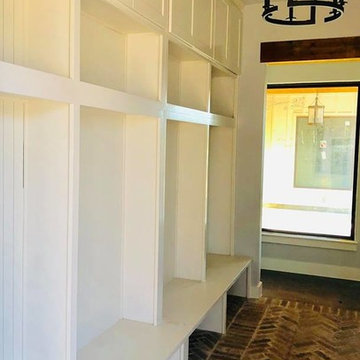
Réalisation d'une entrée champêtre de taille moyenne avec un vestiaire, un mur blanc, un sol en brique et un sol marron.

Idée de décoration pour une entrée champêtre de taille moyenne avec un vestiaire, un mur gris, un sol en brique, une porte simple et une porte en verre.
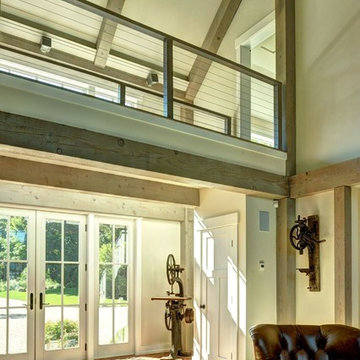
Barn House Entry with Brick Floor
Chris Foster Photography
Aménagement d'un grand hall d'entrée campagne avec un mur beige, un sol en brique, une porte double et une porte blanche.
Aménagement d'un grand hall d'entrée campagne avec un mur beige, un sol en brique, une porte double et une porte blanche.
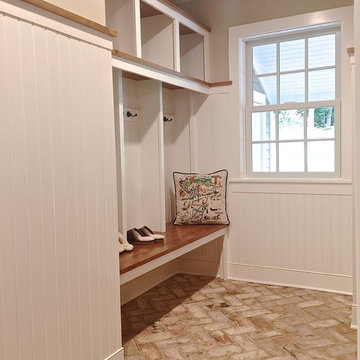
Mudroom cubbies and bench, hooks and hanging.
Idées déco pour une entrée classique de taille moyenne avec un vestiaire, un mur beige, un sol en brique, une porte simple et une porte en bois foncé.
Idées déco pour une entrée classique de taille moyenne avec un vestiaire, un mur beige, un sol en brique, une porte simple et une porte en bois foncé.
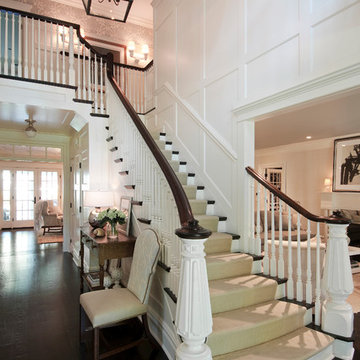
Cette photo montre une entrée nature de taille moyenne avec un vestiaire, un mur bleu, un sol en brique, une porte blanche, un sol noir et du lambris.
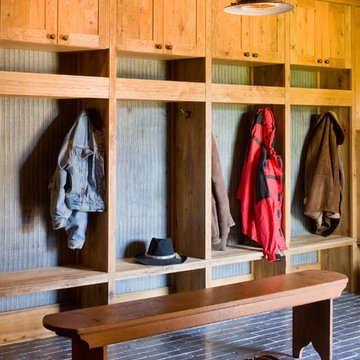
A couple from the Chicago area created a home they can enjoy and reconnect with their fully grown sons and expanding families, to fish and ski.
Reclaimed post and beam barn from Vermont as the primary focus with extensions leading to a master suite; garage and artist’s studio. A four bedroom home with ample space for entertaining with surrounding patio with an exterior fireplace
Reclaimed board siding; stone and metal roofing
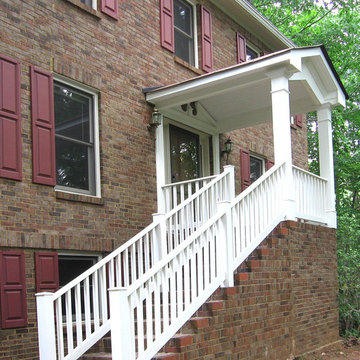
Two column gable portico with gable roof located in Cumming, GA. ©2008 Georgia Front Porch.
Cette photo montre une porte d'entrée chic de taille moyenne avec un sol en brique, une porte simple et une porte en bois brun.
Cette photo montre une porte d'entrée chic de taille moyenne avec un sol en brique, une porte simple et une porte en bois brun.

Idées déco pour une entrée bord de mer avec un vestiaire, un mur blanc, un sol en brique, un sol rouge, un plafond en lambris de bois et du lambris de bois.
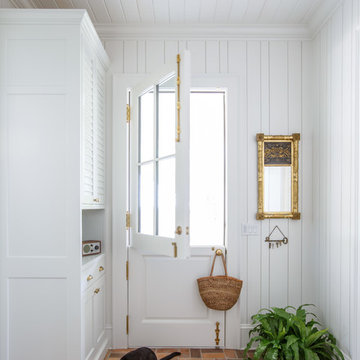
Jessie Preza
Cette image montre une entrée traditionnelle avec un vestiaire, un mur blanc, une porte hollandaise, une porte blanche, un sol multicolore et un sol en brique.
Cette image montre une entrée traditionnelle avec un vestiaire, un mur blanc, une porte hollandaise, une porte blanche, un sol multicolore et un sol en brique.
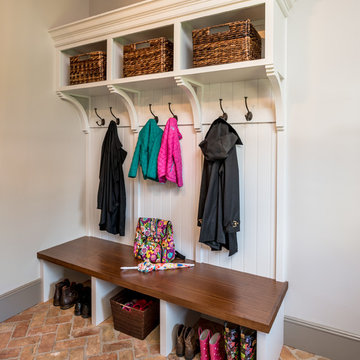
Angle Eye Photography
Exemple d'une grande entrée chic avec un vestiaire, un mur gris, un sol en brique, une porte simple, une porte marron et un sol rouge.
Exemple d'une grande entrée chic avec un vestiaire, un mur gris, un sol en brique, une porte simple, une porte marron et un sol rouge.
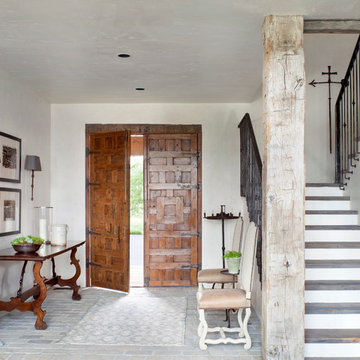
Cette image montre un hall d'entrée chalet avec une porte double, une porte en bois brun, un mur blanc et un sol en brique.
Idées déco d'entrées avec un sol en brique et un sol en terrazzo
4
