Idées déco d'entrées avec un sol en brique et un sol marron
Trier par :
Budget
Trier par:Populaires du jour
1 - 20 sur 153 photos
1 sur 3
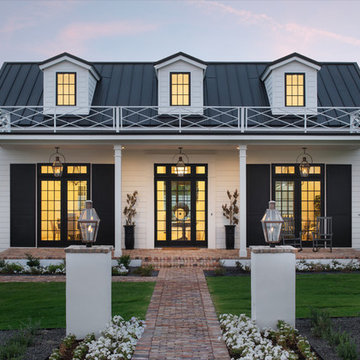
Idée de décoration pour une grande entrée champêtre avec un mur blanc, un sol en brique, une porte simple, une porte en verre et un sol marron.
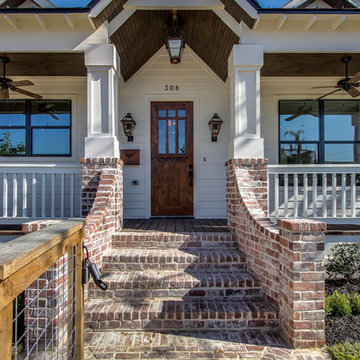
LRP Real Estate Photography
Réalisation d'une porte d'entrée champêtre de taille moyenne avec un mur blanc, un sol en brique, une porte simple, une porte en bois brun et un sol marron.
Réalisation d'une porte d'entrée champêtre de taille moyenne avec un mur blanc, un sol en brique, une porte simple, une porte en bois brun et un sol marron.
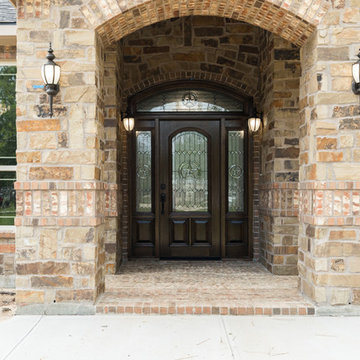
Front entrance with custom door
Cette image montre une grande porte d'entrée craftsman avec un mur marron, un sol en brique, une porte simple, une porte en bois foncé et un sol marron.
Cette image montre une grande porte d'entrée craftsman avec un mur marron, un sol en brique, une porte simple, une porte en bois foncé et un sol marron.
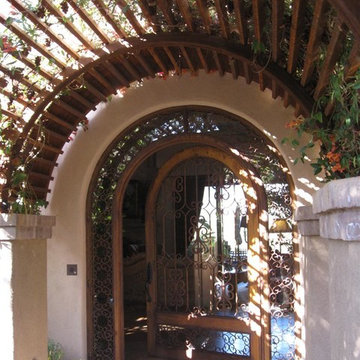
Envision Designs
Réalisation d'une grande porte d'entrée méditerranéenne avec un sol en brique, une porte simple, une porte métallisée et un sol marron.
Réalisation d'une grande porte d'entrée méditerranéenne avec un sol en brique, une porte simple, une porte métallisée et un sol marron.

This Farmhouse has a modern, minimalist feel, with a rustic touch, staying true to its southwest location. It features wood tones, brass and black with vintage and rustic accents throughout the decor.
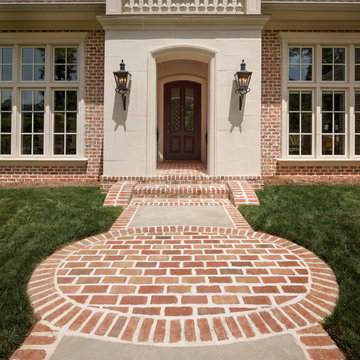
Ranch style home featuring custom combination of "Spalding Tudor" and "Charlestown Landing" special shapes entry way with ivory buff mortar.
Réalisation d'une porte d'entrée tradition avec un sol en brique, une porte simple et un sol marron.
Réalisation d'une porte d'entrée tradition avec un sol en brique, une porte simple et un sol marron.
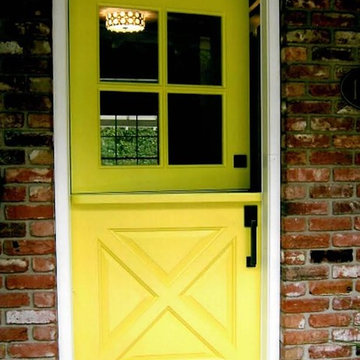
Inspiration pour une porte d'entrée traditionnelle de taille moyenne avec un sol en brique, une porte hollandaise, une porte jaune et un sol marron.

Eastview Before & After Exterior Renovation
Enhancing a home’s exterior curb appeal doesn’t need to be a daunting task. With some simple design refinements and creative use of materials we transformed this tired 1950’s style colonial with second floor overhang into a classic east coast inspired gem. Design enhancements include the following:
• Replaced damaged vinyl siding with new LP SmartSide, lap siding and trim
• Added additional layers of trim board to give windows and trim additional dimension
• Applied a multi-layered banding treatment to the base of the second-floor overhang to create better balance and separation between the two levels of the house
• Extended the lower-level window boxes for visual interest and mass
• Refined the entry porch by replacing the round columns with square appropriately scaled columns and trim detailing, removed the arched ceiling and increased the ceiling height to create a more expansive feel
• Painted the exterior brick façade in the same exterior white to connect architectural components. A soft blue-green was used to accent the front entry and shutters
• Carriage style doors replaced bland windowless aluminum doors
• Larger scale lantern style lighting was used throughout the exterior

Snap Chic Photography
Cette image montre une grande entrée rustique avec un vestiaire, un mur marron, un sol en brique, une porte pivot, une porte verte et un sol marron.
Cette image montre une grande entrée rustique avec un vestiaire, un mur marron, un sol en brique, une porte pivot, une porte verte et un sol marron.
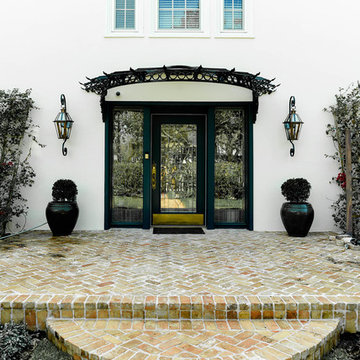
A new brick walkway leading to the entrance of this gorgeous, three-story English mansion in Harbor Oaks, Florida. This historic home received a full gut and remodel by Nelson Construction and Renovations and features elegant finishes throughout the home in marble, brass, ceramic and wood.
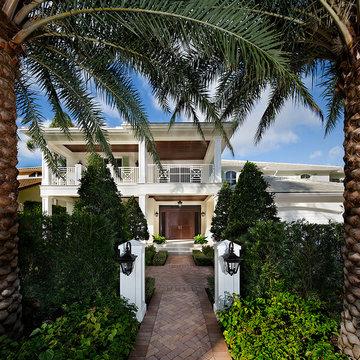
Craig Denis Photography
New construction residence in British Colonial style.
County: US
Idées déco pour une grande porte d'entrée classique avec une porte double, une porte en bois foncé, un mur blanc, un sol en brique et un sol marron.
Idées déco pour une grande porte d'entrée classique avec une porte double, une porte en bois foncé, un mur blanc, un sol en brique et un sol marron.
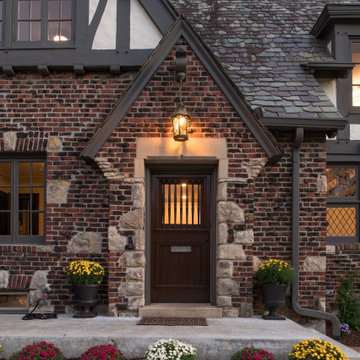
Traditional Tudor with brick, stone and half-timbering with stucco siding has an artistic random-patterned clipped-edge slate roof.
Exemple d'un vestibule chic de taille moyenne avec un mur blanc, un sol en brique, une porte simple, une porte en bois foncé et un sol marron.
Exemple d'un vestibule chic de taille moyenne avec un mur blanc, un sol en brique, une porte simple, une porte en bois foncé et un sol marron.
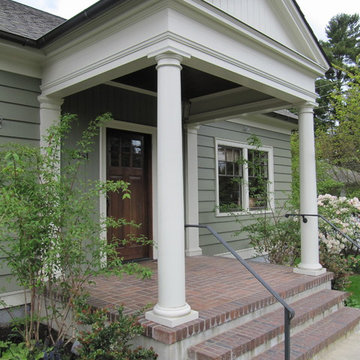
New Porch provides cover in the rain, and is large enough for a couple chairs and morning coffee. Planting beds on both sides bring the house into the garden. Brick pavers are set in a basket weave pattern with row-lock edges. Recessed soffit is 1 x 4 fir stained dark to match the door. Custom wrought iron handrails are attached to the center of both columns.
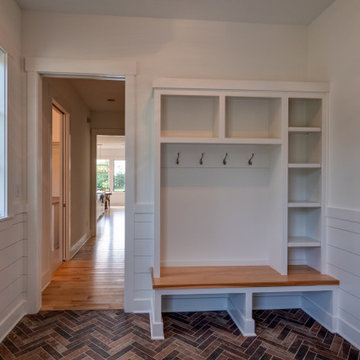
Cette image montre un vestibule rustique de taille moyenne avec un mur blanc, un sol en brique, une porte simple, une porte en bois brun, un sol marron et du lambris de bois.
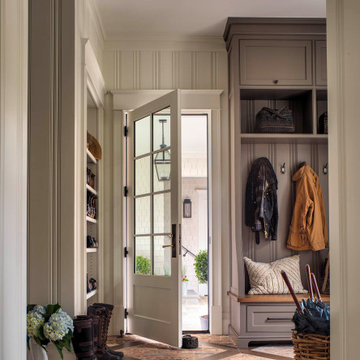
Olive green built-ins near the mudroom include a staging area, or a drop zone. The floor is complete with a wooden tile in a cross-hatch pattern with a Chicago brick inlay.

Exemple d'une grande entrée chic avec un vestiaire, un mur marron, un sol en brique, une porte simple et un sol marron.
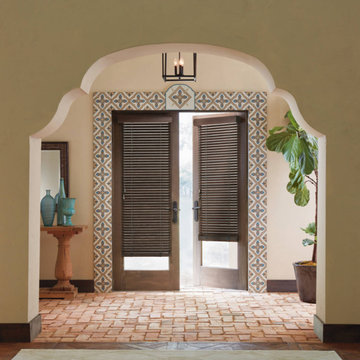
Idées déco pour une porte d'entrée sud-ouest américain de taille moyenne avec un mur beige, un sol en brique, une porte double, une porte en verre et un sol marron.
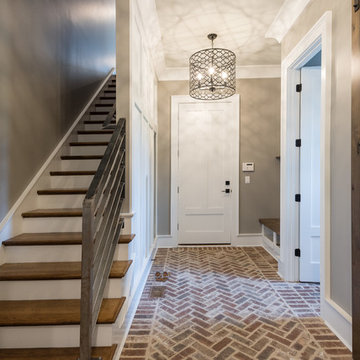
Cette photo montre une entrée nature de taille moyenne avec un vestiaire, un mur gris, un sol en brique, une porte simple, une porte blanche et un sol marron.
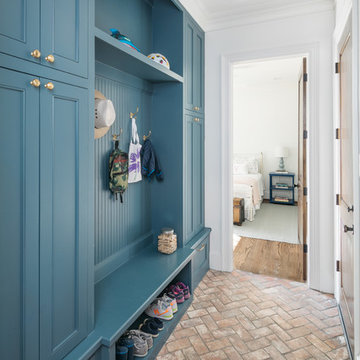
Cette image montre une très grande entrée craftsman avec un vestiaire, un sol en brique et un sol marron.
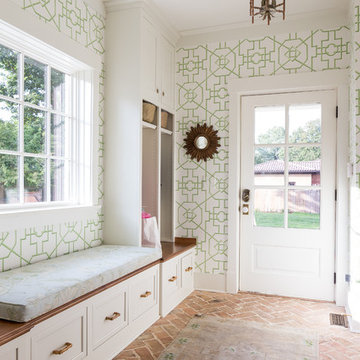
Idées déco pour une entrée campagne de taille moyenne avec un vestiaire, un mur blanc, un sol en brique, une porte simple, une porte blanche et un sol marron.
Idées déco d'entrées avec un sol en brique et un sol marron
1