Idées déco d'entrées avec un sol en brique et une porte grise
Trier par :
Budget
Trier par:Populaires du jour
41 - 59 sur 59 photos
1 sur 3
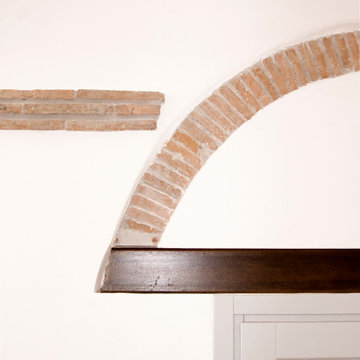
Dettaglio della muratura originale, recuperata e portata a vista
Exemple d'un hall d'entrée tendance de taille moyenne avec un mur blanc, un sol en brique, une porte simple, une porte grise, un sol marron, un plafond voûté et du lambris.
Exemple d'un hall d'entrée tendance de taille moyenne avec un mur blanc, un sol en brique, une porte simple, une porte grise, un sol marron, un plafond voûté et du lambris.
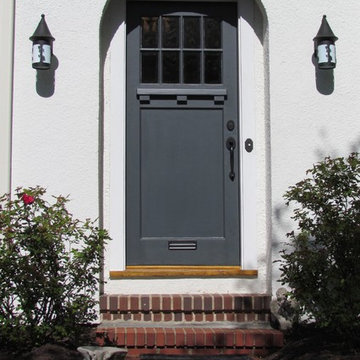
Aménagement d'une porte d'entrée avec un sol en brique, une porte simple et une porte grise.
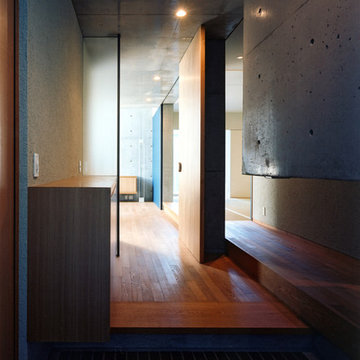
Yutaka Kinumaki
Aménagement d'une entrée moderne de taille moyenne avec un couloir, un mur gris, un sol en brique, une porte simple, une porte grise et un sol marron.
Aménagement d'une entrée moderne de taille moyenne avec un couloir, un mur gris, un sol en brique, une porte simple, une porte grise et un sol marron.
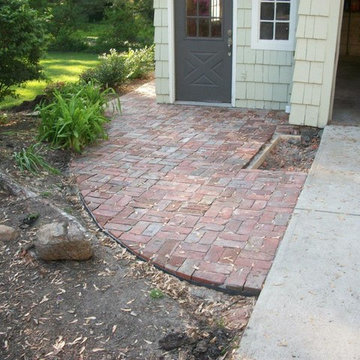
Idée de décoration pour une porte d'entrée avec un mur jaune, un sol en brique, une porte simple et une porte grise.
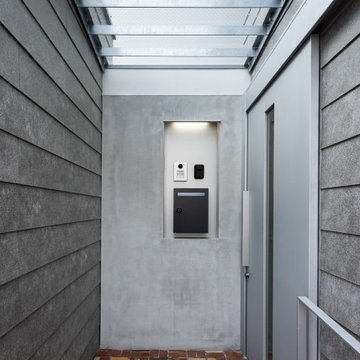
エントランスのガラス屋根
Exemple d'une petite entrée tendance avec un mur gris, un sol en brique, une porte coulissante, une porte grise, un sol marron, poutres apparentes et du lambris de bois.
Exemple d'une petite entrée tendance avec un mur gris, un sol en brique, une porte coulissante, une porte grise, un sol marron, poutres apparentes et du lambris de bois.
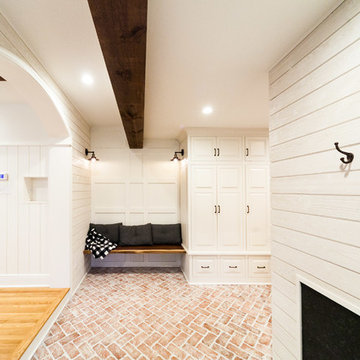
the view of this mudroom as you enter the home
Réalisation d'une grande entrée champêtre avec un vestiaire, un mur blanc, un sol en brique, une porte simple, une porte grise et un sol multicolore.
Réalisation d'une grande entrée champêtre avec un vestiaire, un mur blanc, un sol en brique, une porte simple, une porte grise et un sol multicolore.
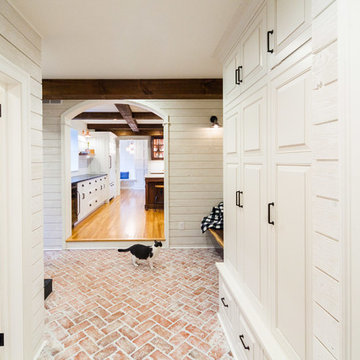
a view into the kitchen from the mudroom
Cette image montre une grande entrée rustique avec un vestiaire, un mur blanc, un sol en brique, une porte simple, une porte grise et un sol multicolore.
Cette image montre une grande entrée rustique avec un vestiaire, un mur blanc, un sol en brique, une porte simple, une porte grise et un sol multicolore.
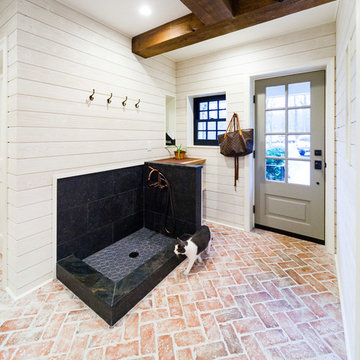
entry door and pet/muck wash station
Exemple d'une grande entrée nature avec un vestiaire, un mur blanc, un sol en brique, une porte simple, une porte grise et un sol multicolore.
Exemple d'une grande entrée nature avec un vestiaire, un mur blanc, un sol en brique, une porte simple, une porte grise et un sol multicolore.
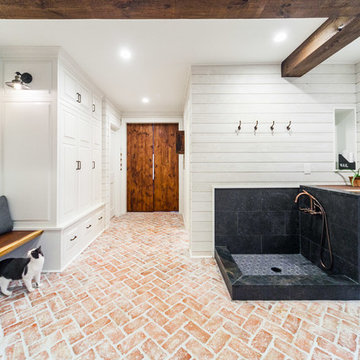
custom mill work/built-in storage on the left and a live edge walnut bench with wall panel surround are some of the details that make this space work. In the back you can see the sliding doors to the playroom/office. Storage closet is on the left and powder room on the right.

The brief was to design a portico side Extension for an existing home to add more storage space for shoes, coats and above all, create a warm welcoming entrance to their home.
Materials - Brick (to match existing) and birch plywood.
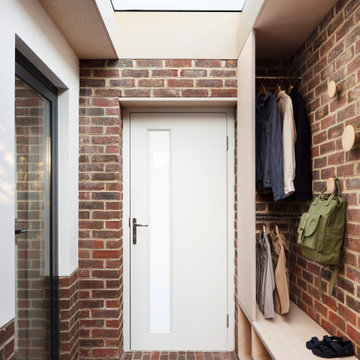
The brief was to design a portico side Extension for an existing home to add more storage space for shoes, coats and above all, create a warm welcoming entrance to their home.
Materials - Brick (to match existing) and birch plywood.
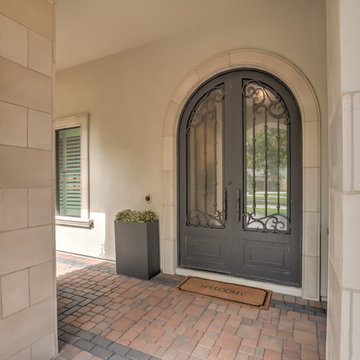
Idées déco pour une grande porte d'entrée méditerranéenne avec un mur beige, une porte double, une porte grise, un sol en brique et un sol rouge.
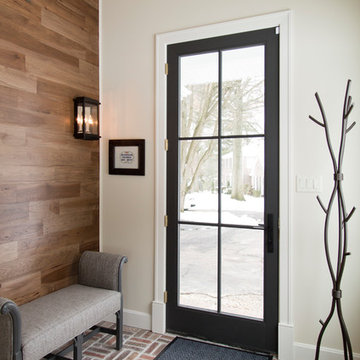
Idées déco pour une petite entrée classique avec un vestiaire, un mur beige, un sol en brique, une porte simple, une porte grise et un sol multicolore.
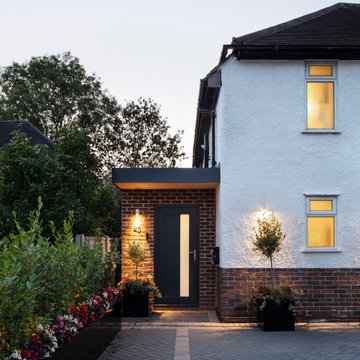
The brief was to design a portico side Extension for an existing home to add more storage space for shoes, coats and above all, create a warm welcoming entrance to their home.
Materials - Brick (to match existing) and birch plywood.
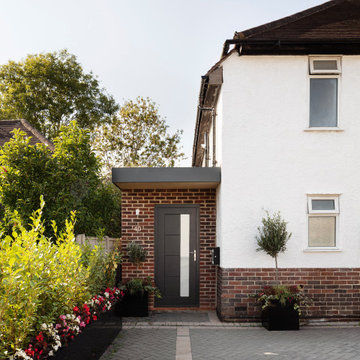
The brief was to design a portico side Extension for an existing home to add more storage space for shoes, coats and above all, create a warm welcoming entrance to their home.
Materials - Brick (to match existing) and birch plywood.
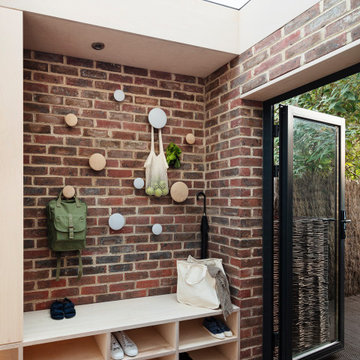
The brief was to design a portico side Extension for an existing home to add more storage space for shoes, coats and above all, create a warm welcoming entrance to their home.
Materials - Brick (to match existing) and birch plywood.
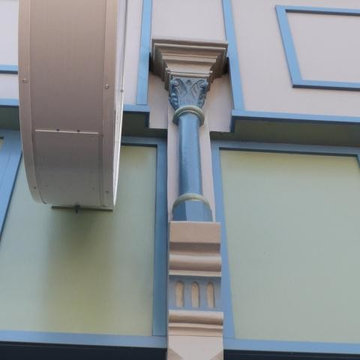
Jim Thomas Bronze Studio
Cette photo montre une grande porte d'entrée chic avec un mur gris, un sol en brique, une porte double et une porte grise.
Cette photo montre une grande porte d'entrée chic avec un mur gris, un sol en brique, une porte double et une porte grise.
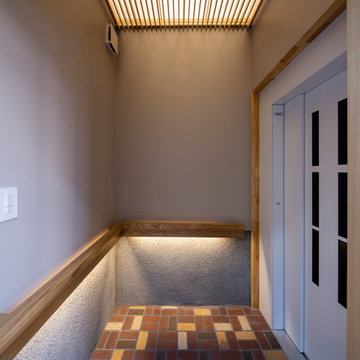
EVホール1の内観。床はレンガタイル、幕板はモルタル掻き落とし、天井は木格子の上に障子パネル
Aménagement d'une petite entrée contemporaine avec un couloir, un mur gris, un sol en brique, une porte coulissante, une porte grise, un sol marron, un plafond à caissons et du lambris de bois.
Aménagement d'une petite entrée contemporaine avec un couloir, un mur gris, un sol en brique, une porte coulissante, une porte grise, un sol marron, un plafond à caissons et du lambris de bois.
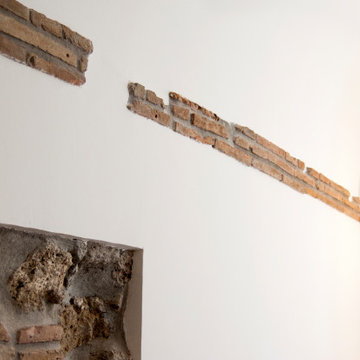
Dettaglio della muratura originale, recuperata e portata a vista
Idées déco pour un hall d'entrée contemporain de taille moyenne avec un mur blanc, un sol en brique, une porte simple, une porte grise, un sol marron, un plafond voûté et du lambris.
Idées déco pour un hall d'entrée contemporain de taille moyenne avec un mur blanc, un sol en brique, une porte simple, une porte grise, un sol marron, un plafond voûté et du lambris.
Idées déco d'entrées avec un sol en brique et une porte grise
3