Idées déco d'entrées avec un sol en brique et une porte simple
Trier par :
Budget
Trier par:Populaires du jour
61 - 80 sur 769 photos
1 sur 3
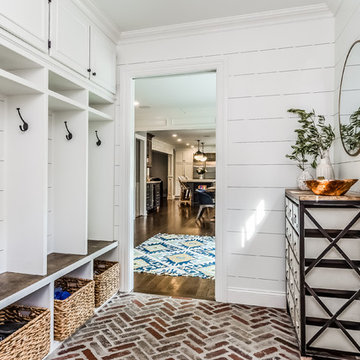
Exemple d'une grande entrée chic avec un vestiaire, un mur blanc, un sol en brique, une porte simple, une porte blanche et un sol rouge.
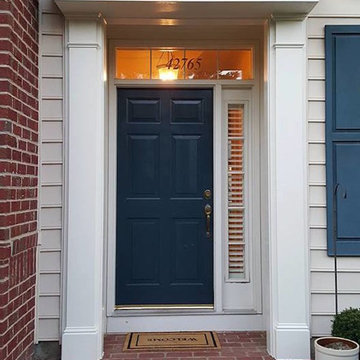
Exemple d'une porte d'entrée chic de taille moyenne avec un mur beige, un sol en brique, une porte simple et une porte en bois foncé.
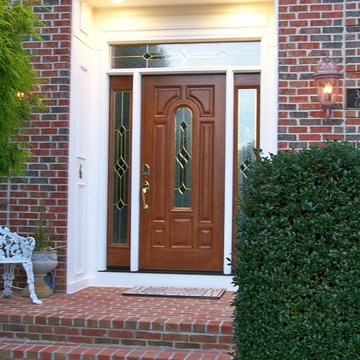
Hodges Windows & Doors
Idées déco pour une grande porte d'entrée contemporaine avec un mur blanc, un sol en brique, une porte simple et une porte en bois foncé.
Idées déco pour une grande porte d'entrée contemporaine avec un mur blanc, un sol en brique, une porte simple et une porte en bois foncé.
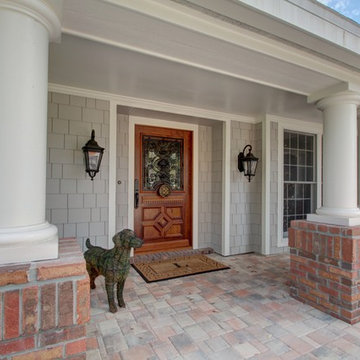
Transformed from a typical Florida Ranch built in the 80s, this very special shingle style home shines a bright light of traditional elegance in one of Dunedin's most treasured golf course communities. This award-winning complete home remodel and addition was fitted with premium finishes and electronics through and through.

This Farmhouse has a modern, minimalist feel, with a rustic touch, staying true to its southwest location. It features wood tones, brass and black with vintage and rustic accents throughout the decor.
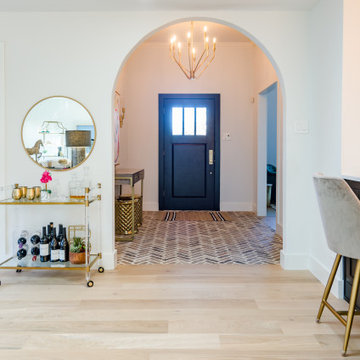
Idée de décoration pour une entrée tradition de taille moyenne avec un mur blanc, un sol en brique, une porte simple, une porte noire et un sol multicolore.
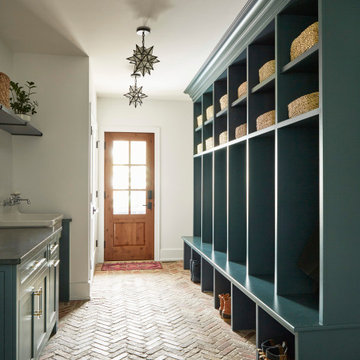
Cette photo montre une grande entrée nature avec un vestiaire, un mur blanc, un sol en brique, une porte simple, une porte en bois brun et un sol multicolore.
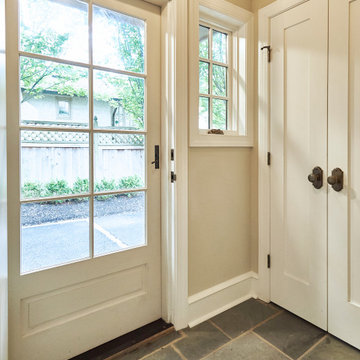
To create the mudroom off the kitchen, we converted a porch by adding walls, an 8-light door, and flagstone tile flooring and a closet.
Rudloff Custom Builders has won Best of Houzz for Customer Service in 2014, 2015 2016, 2017, 2019, and 2020. We also were voted Best of Design in 2016, 2017, 2018, 2019 and 2020, which only 2% of professionals receive. Rudloff Custom Builders has been featured on Houzz in their Kitchen of the Week, What to Know About Using Reclaimed Wood in the Kitchen as well as included in their Bathroom WorkBook article. We are a full service, certified remodeling company that covers all of the Philadelphia suburban area. This business, like most others, developed from a friendship of young entrepreneurs who wanted to make a difference in their clients’ lives, one household at a time. This relationship between partners is much more than a friendship. Edward and Stephen Rudloff are brothers who have renovated and built custom homes together paying close attention to detail. They are carpenters by trade and understand concept and execution. Rudloff Custom Builders will provide services for you with the highest level of professionalism, quality, detail, punctuality and craftsmanship, every step of the way along our journey together.
Specializing in residential construction allows us to connect with our clients early in the design phase to ensure that every detail is captured as you imagined. One stop shopping is essentially what you will receive with Rudloff Custom Builders from design of your project to the construction of your dreams, executed by on-site project managers and skilled craftsmen. Our concept: envision our client’s ideas and make them a reality. Our mission: CREATING LIFETIME RELATIONSHIPS BUILT ON TRUST AND INTEGRITY.
Photo Credit: Linda McManus Images
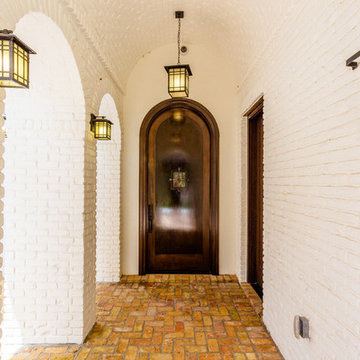
Purser Architectural Custom Home Design built by Tommy Cashiola Custom Homes
Cette photo montre une grande porte d'entrée méditerranéenne avec un mur blanc, un sol en brique, une porte simple, une porte en bois foncé et un sol marron.
Cette photo montre une grande porte d'entrée méditerranéenne avec un mur blanc, un sol en brique, une porte simple, une porte en bois foncé et un sol marron.
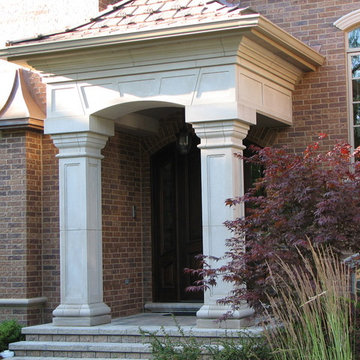
Aménagement d'une grande porte d'entrée classique avec un sol en brique, une porte simple et une porte en bois foncé.
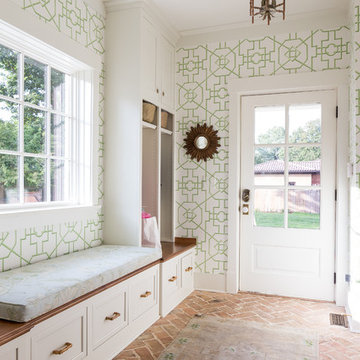
Idées déco pour une entrée campagne de taille moyenne avec un vestiaire, un mur blanc, un sol en brique, une porte simple, une porte blanche et un sol marron.

Large Mud Room with lots of storage and hand-washing station!
Cette photo montre une grande entrée nature avec un vestiaire, un mur blanc, un sol en brique, une porte simple, une porte en bois brun et un sol rouge.
Cette photo montre une grande entrée nature avec un vestiaire, un mur blanc, un sol en brique, une porte simple, une porte en bois brun et un sol rouge.
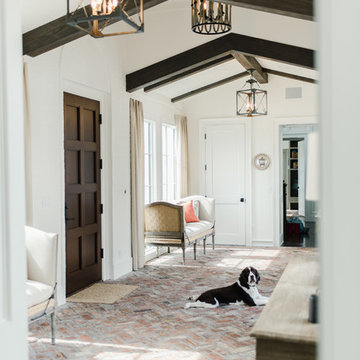
Réalisation d'une porte d'entrée méditerranéenne de taille moyenne avec un mur blanc, un sol en brique, une porte simple, une porte en bois foncé et un sol rouge.

Angle Eye Photography
Idée de décoration pour une entrée tradition avec un vestiaire, un mur bleu, un sol en brique, une porte simple, une porte blanche et un sol rouge.
Idée de décoration pour une entrée tradition avec un vestiaire, un mur bleu, un sol en brique, une porte simple, une porte blanche et un sol rouge.

This side entrance is full of special character and elements with Old Chicago Brick floors and arch which also leads to the garage and back brick patio! This is the perfect setting for the beach to endure the sand coming in on those bare feet! Fletcher Isaacs Photographer
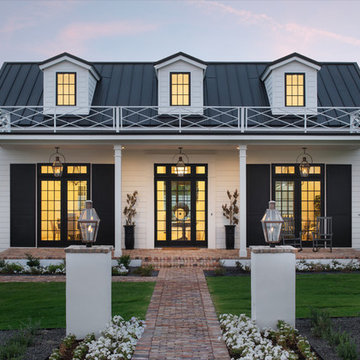
Idée de décoration pour une grande entrée champêtre avec un mur blanc, un sol en brique, une porte simple, une porte en verre et un sol marron.
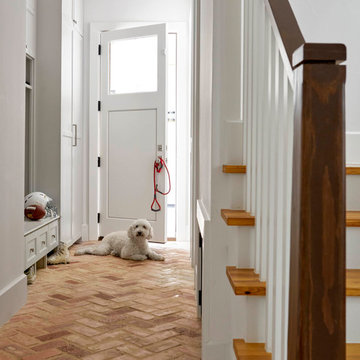
Inspiration pour une entrée rustique avec un vestiaire, un mur blanc, un sol en brique, une porte simple et une porte blanche.

As shown in the Before Photo, existing steps constructed with pavers, were breaking and falling apart and the exterior steps became unsafe and unappealing. Complete demo and reconstruction of the Front Door Entry was the goal of the customer. Platinum Ponds & Landscaping met with the customer and discussed their goals and budget. We constructed the new steps provided by Unilock and built them to perfection into the existing patio area below. The next phase is to rebuild the patio below. The customers were thrilled with the outcome!
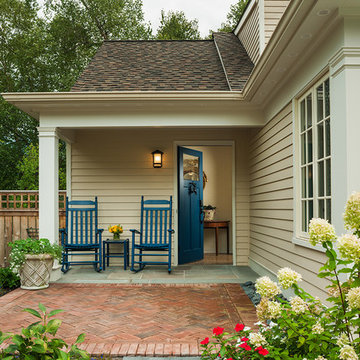
Tom Crane Photography
Idée de décoration pour un petit hall d'entrée tradition avec un mur beige, un sol en brique, une porte simple et une porte bleue.
Idée de décoration pour un petit hall d'entrée tradition avec un mur beige, un sol en brique, une porte simple et une porte bleue.

Eastview Before & After Exterior Renovation
Enhancing a home’s exterior curb appeal doesn’t need to be a daunting task. With some simple design refinements and creative use of materials we transformed this tired 1950’s style colonial with second floor overhang into a classic east coast inspired gem. Design enhancements include the following:
• Replaced damaged vinyl siding with new LP SmartSide, lap siding and trim
• Added additional layers of trim board to give windows and trim additional dimension
• Applied a multi-layered banding treatment to the base of the second-floor overhang to create better balance and separation between the two levels of the house
• Extended the lower-level window boxes for visual interest and mass
• Refined the entry porch by replacing the round columns with square appropriately scaled columns and trim detailing, removed the arched ceiling and increased the ceiling height to create a more expansive feel
• Painted the exterior brick façade in the same exterior white to connect architectural components. A soft blue-green was used to accent the front entry and shutters
• Carriage style doors replaced bland windowless aluminum doors
• Larger scale lantern style lighting was used throughout the exterior
Idées déco d'entrées avec un sol en brique et une porte simple
4