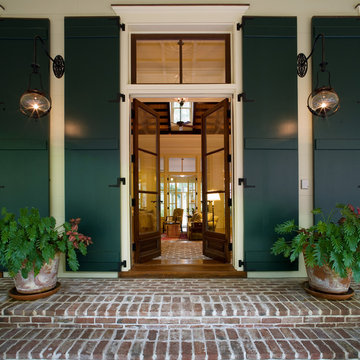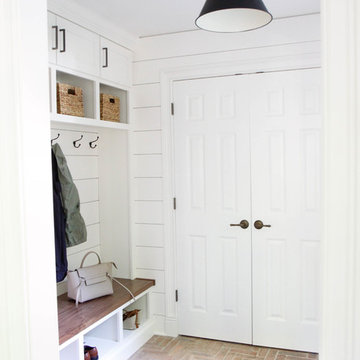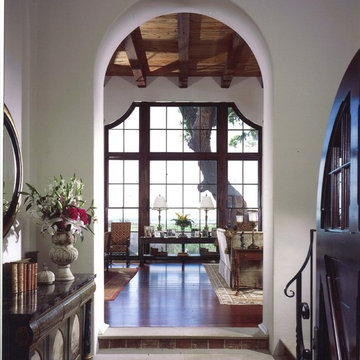Idées déco d'entrées avec un sol en brique
Trier par :
Budget
Trier par:Populaires du jour
1 - 20 sur 82 photos
1 sur 3

The mud room in this Bloomfield Hills residence was a part of a whole house renovation and addition, completed in 2016. Directly adjacent to the indoor gym, outdoor pool, and motor court, this room had to serve a variety of functions. The tile floor in the mud room is in a herringbone pattern with a tile border that extends the length of the hallway. Two sliding doors conceal a utility room that features cabinet storage of the children's backpacks, supplies, coats, and shoes. The room also has a stackable washer/dryer and sink to clean off items after using the gym, pool, or from outside. Arched French doors along the motor court wall allow natural light to fill the space and help the hallway feel more open.

Is your closet busting at the seams? Or do you perhaps have no closet at all? Time to consider adding a mudroom to your house. Mudrooms are a popular interior design trend these days, and for good reason - they can house far more than a simple coat closet can. They can serve as a family command center for kids' school flyers and menus, for backpacks and shoes, for art supplies and sports equipment. Some mudrooms contain a laundry area, and some contain a mail station. Some mudrooms serve as a home base for a dog or a cat, with easy to clean, low maintenance building materials. A mudroom may consist of custom built-ins, or may simply be a corner of an existing room with pulled some clever, freestanding furniture, hooks, or shelves to house your most essential mudroom items.
Whatever your storage needs, extensive or streamlined, carving out a mudroom area can keep the whole family more organized. And, being more organized saves you stress and countless hours that would otherwise be spent searching for misplaced items.
While we love to design mudroom niches, a full mudroom interior design allows us to do what we do best here at Down2Earth Interior Design: elevate a space that is primarily driven by pragmatic requirements into a space that is also beautiful to look at and comfortable to occupy. I find myself voluntarily taking phone calls while sitting on the bench of my mudroom, simply because it's a comfortable place to be. My kids do their homework in the mudroom sometimes. My cat loves to curl up on sweatshirts temporarily left on the bench, or cuddle up in boxes on their way out to the recycling bins, just outside the door. Designing a custom mudroom for our family has elevated our lifestyle in so many ways, and I look forward to the opportunity to help make your mudroom design dreams a reality as well.
Photos by Ryan Macchione
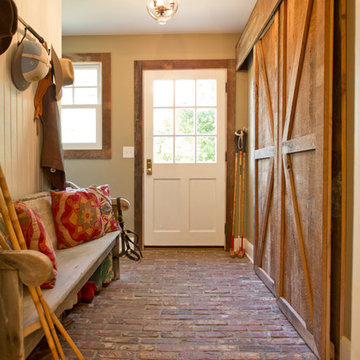
Exemple d'une entrée nature avec un vestiaire, un sol en brique, une porte simple, une porte blanche, un mur beige et un sol rouge.
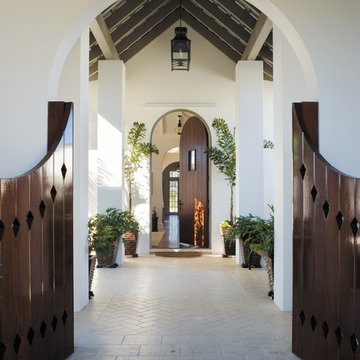
Cette photo montre un grand vestibule méditerranéen avec une porte simple, une porte en bois foncé, un mur blanc, un sol en brique et un sol beige.
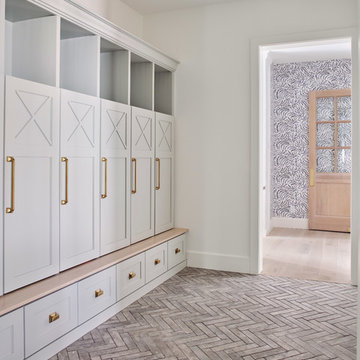
Roehner Ryan
Inspiration pour une grande entrée rustique avec un vestiaire, un mur blanc et un sol en brique.
Inspiration pour une grande entrée rustique avec un vestiaire, un mur blanc et un sol en brique.
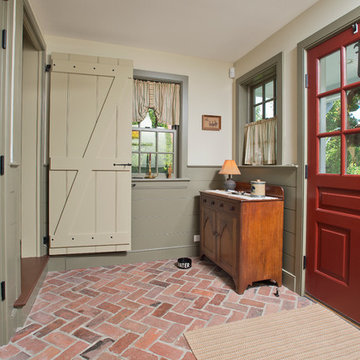
Cette image montre une porte d'entrée traditionnelle de taille moyenne avec un mur beige, un sol en brique, une porte simple, une porte rouge et un sol rouge.
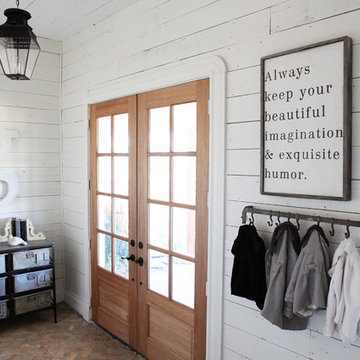
http://mollywinphotography.com
Réalisation d'une entrée champêtre de taille moyenne avec un mur blanc, un sol en brique, une porte double et une porte en verre.
Réalisation d'une entrée champêtre de taille moyenne avec un mur blanc, un sol en brique, une porte double et une porte en verre.
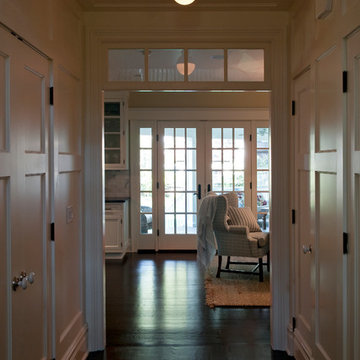
Aménagement d'une entrée campagne de taille moyenne avec un vestiaire, un mur bleu, un sol en brique, une porte blanche, un sol noir et du lambris.
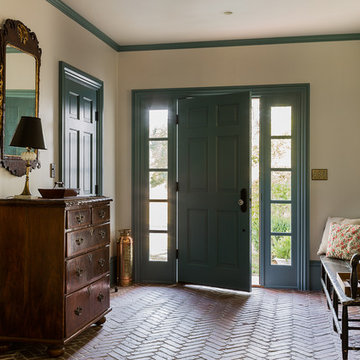
Michael J. Lee Photography
Réalisation d'une porte d'entrée tradition avec un sol en brique, une porte bleue, un mur beige et une porte simple.
Réalisation d'une porte d'entrée tradition avec un sol en brique, une porte bleue, un mur beige et une porte simple.
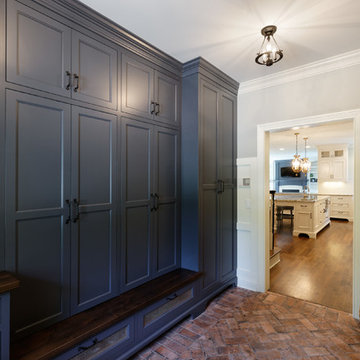
Not only does this mudroom provide oodles of storage, but the custom cabinetry and stunning wood accents give it a stylish look.
Idées déco pour une entrée classique avec un vestiaire, un mur gris et un sol en brique.
Idées déco pour une entrée classique avec un vestiaire, un mur gris et un sol en brique.
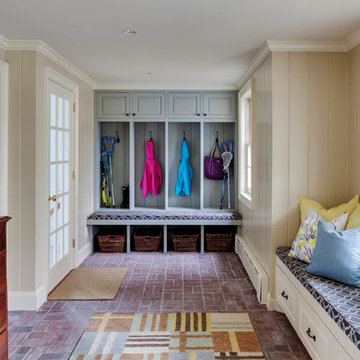
Greg Premru Photography, Inc.
Inspiration pour une entrée traditionnelle avec un sol en brique et un mur beige.
Inspiration pour une entrée traditionnelle avec un sol en brique et un mur beige.
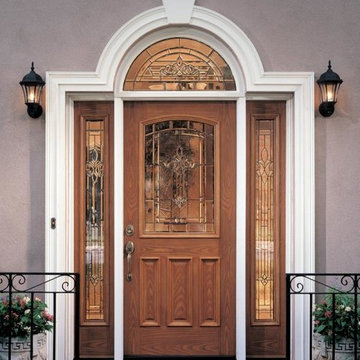
Cette photo montre une grande porte d'entrée chic avec un mur gris, un sol en brique, une porte simple et une porte en bois brun.
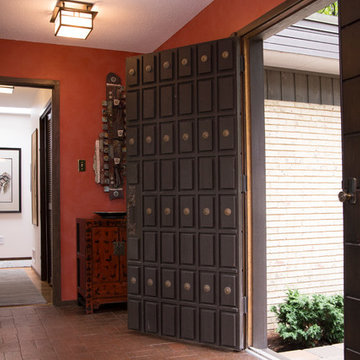
Marilyn Peryer Style House Photography 2016
Idées déco pour un hall d'entrée rétro de taille moyenne avec un sol en brique, une porte double, une porte en bois foncé, un mur rouge et un sol rouge.
Idées déco pour un hall d'entrée rétro de taille moyenne avec un sol en brique, une porte double, une porte en bois foncé, un mur rouge et un sol rouge.
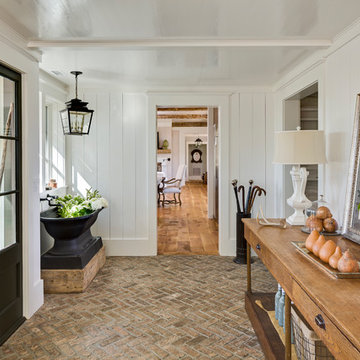
Cette photo montre un hall d'entrée montagne avec un mur blanc, un sol en brique, une porte simple et une porte en verre.
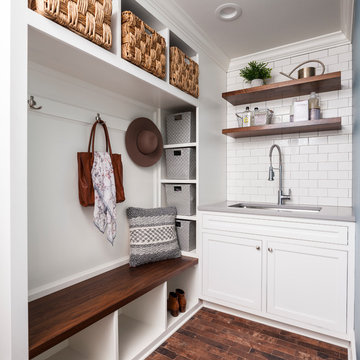
While the owners are away the designers will play! This Bellevue craftsman stunner went through a large remodel while its occupants were living in Europe. Almost every room in the home was touched to give it the beautiful update it deserved. A vibrant yellow front door mixed with a few farmhouse touches on the exterior provide a casual yet upscale feel. From the craftsman style millwork seen through out, to the carefully selected finishes in the kitchen and bathrooms, to a dreamy backyard retreat, it is clear from the moment you walk through the door not a design detail was missed.
Being a busy family, the clients requested a great room fit for entertaining. A breakfast nook off the kitchen with upholstered chairs and bench cushions provides a cozy corner with a lot of seating - a perfect spot for a "kids" table so the adults can wine and dine in the formal dining room. Pops of blue and yellow brighten the neutral palette and create a playful environment for a sophisticated space. Painted cabinets in the office, floral wallpaper in the powder bathroom, a swing in one of the daughter's rooms, and a hidden cabinet in the pantry only the adults know about are a few of the elements curated to create the customized home my clients were looking for.
---
Project designed by interior design studio Kimberlee Marie Interiors. They serve the Seattle metro area including Seattle, Bellevue, Kirkland, Medina, Clyde Hill, and Hunts Point.
For more about Kimberlee Marie Interiors, see here: https://www.kimberleemarie.com/
To learn more about this project, see here
https://www.kimberleemarie.com/bellevuecraftsman
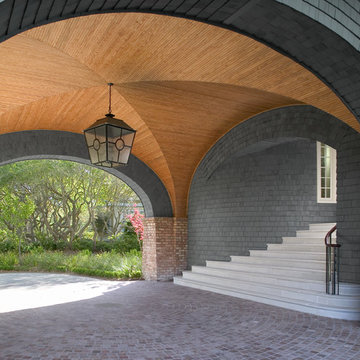
Rion Rizzo, Creative Sources Photography
Cette image montre une entrée victorienne avec un sol en brique.
Cette image montre une entrée victorienne avec un sol en brique.
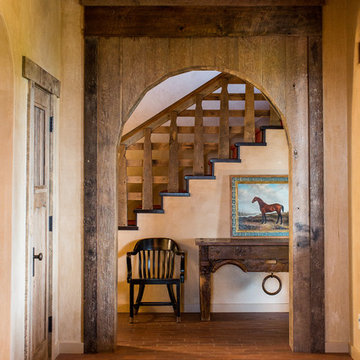
James Hall Photography
Light fixture by Paul Ferrante; railing custom by Justrich Design
Réalisation d'un grand hall d'entrée sud-ouest américain avec un mur beige et un sol en brique.
Réalisation d'un grand hall d'entrée sud-ouest américain avec un mur beige et un sol en brique.
Idées déco d'entrées avec un sol en brique
1
