Idées déco d'entrées avec un sol en liège et un sol en calcaire
Trier par :
Budget
Trier par:Populaires du jour
1 - 20 sur 2 020 photos
1 sur 3

The kitchen sink is uniquely positioned to overlook the home’s former atrium and is bathed in natural light from a modern cupola above. The original floorplan featured an enclosed glass atrium that was filled with plants where the current stairwell is located. The former atrium featured a large tree growing through it and reaching to the sky above. At some point in the home’s history, the atrium was opened up and the glass and tree were removed to make way for the stairs to the floor below. The basement floor below is adjacent to the cave under the home. You can climb into the cave through a door in the home’s mechanical room. I can safely say that I have never designed another home that had an atrium and a cave. Did I mention that this home is very special?

This listed property underwent a redesign, creating a home that truly reflects the timeless beauty of the Cotswolds. We added layers of texture through the use of natural materials, colours sympathetic to the surroundings to bring warmth and rustic antique pieces.

Cette image montre une petite entrée traditionnelle avec un mur blanc, un sol en calcaire, une porte simple, une porte blanche, un sol beige et un vestiaire.

Stunning stone entry hall with French Rot Iron banister Lime stone floors and walls
Cette photo montre un grand hall d'entrée avec un mur blanc, un sol en calcaire, une porte double, une porte noire, un sol blanc et un plafond à caissons.
Cette photo montre un grand hall d'entrée avec un mur blanc, un sol en calcaire, une porte double, une porte noire, un sol blanc et un plafond à caissons.

Inspiration pour un grand hall d'entrée design en bois avec un mur blanc, un sol en calcaire, une porte simple, une porte en bois brun et un sol gris.

This side entry is most-used in this busy family home with 4 kids, lots of visitors and a big dog . Re-arranging the space to include an open center Mudroom area, with elbow room for all, was the key. Kids' PR on the left, walk-in pantry next to the Kitchen, and a double door coat closet add to the functional storage.
Space planning and cabinetry: Jennifer Howard, JWH
Cabinet Installation: JWH Construction Management
Photography: Tim Lenz.
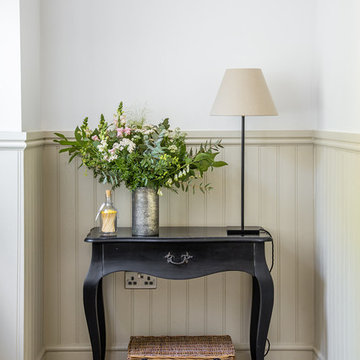
Caitlin & Jones
Cette photo montre une grande entrée nature avec un vestiaire, un mur blanc, un sol en calcaire, une porte simple, une porte verte et un sol beige.
Cette photo montre une grande entrée nature avec un vestiaire, un mur blanc, un sol en calcaire, une porte simple, une porte verte et un sol beige.

This recently installed boot room in Oval Room Blue by Culshaw, graces this compact entrance hall to a charming country farmhouse. A storage solution like this provides plenty of space for all the outdoor apparel an active family needs. The bootroom, which is in 2 L-shaped halves, comprises of 11 polished chrome hooks for hanging, 2 settles - one of which has a hinged lid for boots etc, 1 set of full height pigeon holes for shoes and boots and a smaller set for handbags. Further storage includes a cupboard with 2 shelves, 6 solid oak drawers and shelving for wicker baskets as well as more shoe storage beneath the second settle. The modules used to create this configuration are: Settle 03, Settle 04, 2x Settle back into corner, Partner Cab DBL 01, Pigeon 02 and 2x INT SIT ON CORNER CAB 03.
Photo: Ian Hampson (iCADworx.co.uk)
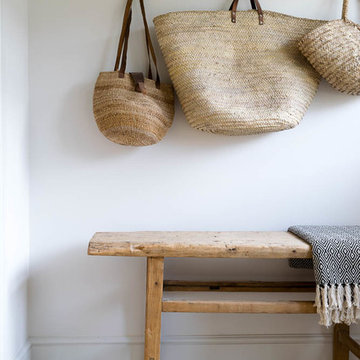
Floors of Stone
Cette photo montre une petite entrée nature avec un vestiaire, un mur blanc, un sol en calcaire et un sol beige.
Cette photo montre une petite entrée nature avec un vestiaire, un mur blanc, un sol en calcaire et un sol beige.
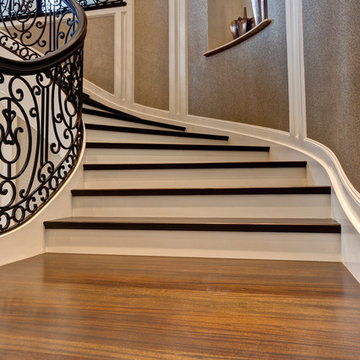
Entry Stairway with Piano Parlor
Aménagement d'un très grand hall d'entrée classique avec un mur beige, un sol en calcaire, une porte double et une porte métallisée.
Aménagement d'un très grand hall d'entrée classique avec un mur beige, un sol en calcaire, une porte double et une porte métallisée.

Idées déco pour un grand hall d'entrée classique avec un mur beige, une porte double, une porte en bois foncé, un sol beige et un sol en calcaire.

Ric Stovall
Cette image montre une entrée chalet de taille moyenne avec un vestiaire, un mur beige et un sol en calcaire.
Cette image montre une entrée chalet de taille moyenne avec un vestiaire, un mur beige et un sol en calcaire.
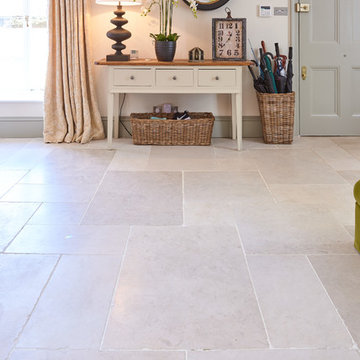
Belvoir limestone in a tumbled finish from Artisans of Devizes.
Réalisation d'une entrée champêtre avec un sol en calcaire.
Réalisation d'une entrée champêtre avec un sol en calcaire.
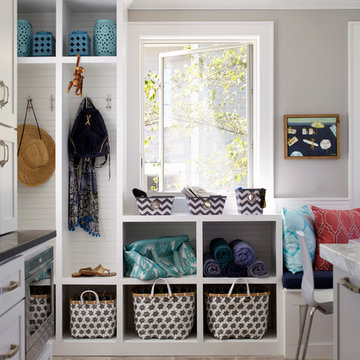
Design: Jules Duffy Design; This kitchen was gutted to the studs and renovated TWICE after 2 burst pipe events! It's finally complete! With windows and doors on 3 sides, the kitchen is flooded with amazing light and beautiful breezes. The finishes were selected from a driftwood palate as a nod to the beach one block away, The limestone floor (beyond practical) dares all to find the sand traveling in on kids' feet. Tons of storage and seating make this kitchen a hub for entertaining. Photography: Laura Moss

Photography by Studio H Landscape Architecture & COCO Gallery. Post processing by Isabella Li.
Aménagement d'une porte d'entrée contemporaine de taille moyenne avec un mur beige, un sol en calcaire, une porte double et une porte en bois foncé.
Aménagement d'une porte d'entrée contemporaine de taille moyenne avec un mur beige, un sol en calcaire, une porte double et une porte en bois foncé.

standing seam metal roof
Idée de décoration pour un grand hall d'entrée minimaliste avec un mur blanc, un sol en calcaire, une porte double, une porte métallisée et un sol gris.
Idée de décoration pour un grand hall d'entrée minimaliste avec un mur blanc, un sol en calcaire, une porte double, une porte métallisée et un sol gris.

Entry foyer with limestone floors, groin vault ceiling, wormy chestnut, steel entry doors, antique chandelier, large base molding, arched doorways
Cette image montre un grand hall d'entrée traditionnel en bois avec un mur blanc, un sol en calcaire, une porte métallisée, un sol beige et une porte double.
Cette image montre un grand hall d'entrée traditionnel en bois avec un mur blanc, un sol en calcaire, une porte métallisée, un sol beige et une porte double.
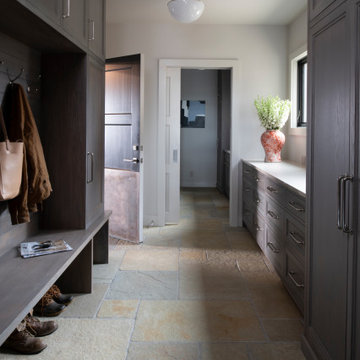
Nestled on 90 acres of peaceful prairie land, this modern rustic home blends indoor and outdoor spaces with natural stone materials and long, beautiful views. Featuring ORIJIN STONE's Westley™ Limestone veneer on both the interior and exterior, as well as our Tupelo™ Limestone interior tile, pool and patio paving.
Architecture: Rehkamp Larson Architects Inc
Builder: Hagstrom Builders
Landscape Architecture: Savanna Designs, Inc
Landscape Install: Landscape Renovations MN
Masonry: Merlin Goble Masonry Inc
Interior Tile Installation: Diamond Edge Tile
Interior Design: Martin Patrick 3
Photography: Scott Amundson Photography

Studio McGee's New McGee Home featuring Tumbled Natural Stones, Painted brick, and Lap Siding.
Cette image montre une grande entrée traditionnelle avec un couloir, un mur blanc, un sol en calcaire, une porte simple, une porte noire, un sol gris et un mur en parement de brique.
Cette image montre une grande entrée traditionnelle avec un couloir, un mur blanc, un sol en calcaire, une porte simple, une porte noire, un sol gris et un mur en parement de brique.

The graceful curve of the stone and wood staircase is echoed in the archway leading to the grandfather clock at the end of the T-shaped entryway. In a foyer this grand, the art work must be proportional, so I selected the large-scale “Tree of Life” mosaic for the wall. Each piece was individually installed into the frame. The stairs are wood and stone, the railing is metal and the floor is limestone.
Photo by Brian Gassel
Idées déco d'entrées avec un sol en liège et un sol en calcaire
1