Idées déco d'entrées avec un sol en liège
Trier par :
Budget
Trier par:Populaires du jour
1 - 20 sur 93 photos
1 sur 2
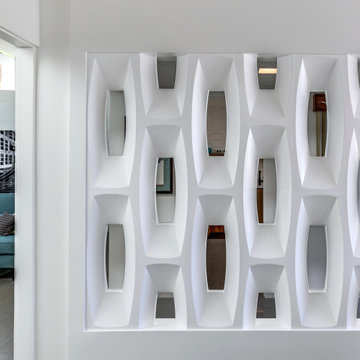
Inspired by the lobby of the iconic Riviera Hotel lobby in Palm Springs, the wall was removed and replaced with a screen block wall that creates a sense of connection to the rest of the house, while still defining the den area.
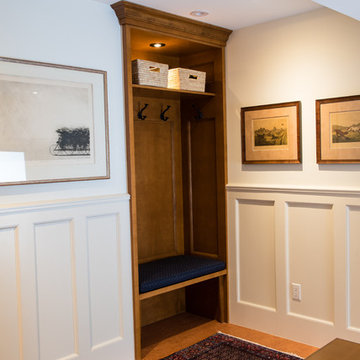
Idée de décoration pour une porte d'entrée tradition de taille moyenne avec un mur blanc, un sol en liège, une porte simple et une porte blanche.
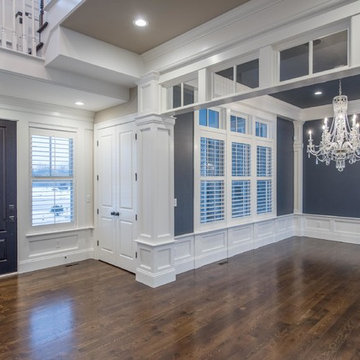
Rodney Middendorf Photography
Aménagement d'une grande porte d'entrée classique avec un mur beige, un sol en liège, une porte simple, une porte en bois foncé et un sol marron.
Aménagement d'une grande porte d'entrée classique avec un mur beige, un sol en liège, une porte simple, une porte en bois foncé et un sol marron.
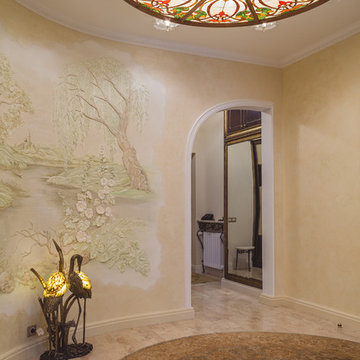
Декорирование стен барельефом, роспись стен, изготовление витражной люстры, монтаж
Réalisation d'une entrée tradition avec un mur beige, un sol en liège et un sol beige.
Réalisation d'une entrée tradition avec un mur beige, un sol en liège et un sol beige.
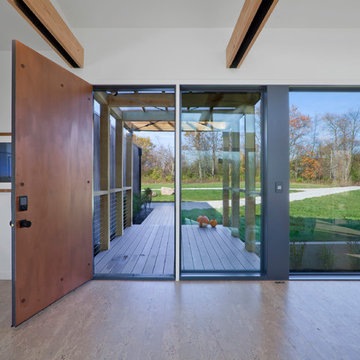
View of Main Entrance and Entry Bridge from Living Room - Architecture/Interiors: HAUS | Architecture For Modern Lifestyles - Construction Management: WERK | Building Modern - Photography: HAUS
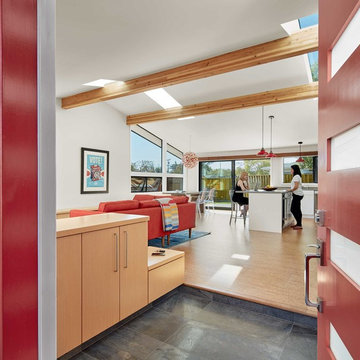
The entryway to the home provides optimal, built in storage options and a welcoming view of the living and kitchen areas.
Cesar Rubio Photography
Réalisation d'une entrée minimaliste avec un sol en liège, une porte simple, une porte rouge et un sol marron.
Réalisation d'une entrée minimaliste avec un sol en liège, une porte simple, une porte rouge et un sol marron.
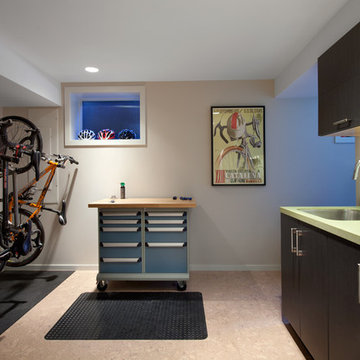
CCI Renovations/North Vancouver/Photos - Ema Peter
Featured on the cover of the June/July 2012 issue of Homes and Living magazine this interpretation of mid century modern architecture wow's you from every angle. The name of the home was coined "L'Orange" from the homeowners love of the colour orange and the ingenious ways it has been integrated into the design.
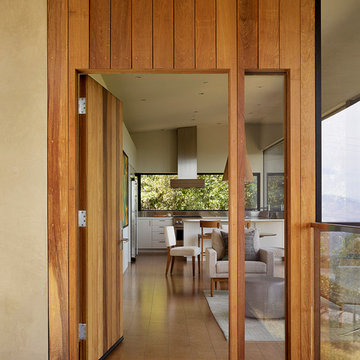
Despite an extremely steep, almost undevelopable, wooded site, the Overlook Guest House strategically creates a new fully accessible indoor/outdoor dwelling unit that allows an aging family member to remain close by and at home.
Photo by Matthew Millman
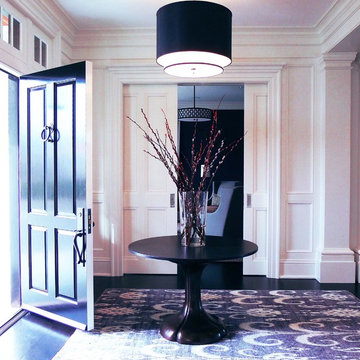
Project featured in TownVibe Fairfield Magazine, "In this home, a growing family found a way to marry all their New York City sophistication with subtle hints of coastal Connecticut charm. This isn’t a Nantucket-style beach house for it is much too grand. Yet it is in no way too formal for the pitter-patter of little feet and four-legged friends. Despite its grandeur, the house is warm, and inviting—apparent from the very moment you walk in the front door. Designed by Southport’s own award-winning Mark P. Finlay Architects, with interiors by Megan Downing and Sarah Barrett of New York City’s Elemental Interiors, the ultimate dream house comes to life."
Read more here > http://www.townvibe.com/Fairfield/July-August-2015/A-SoHo-Twist/
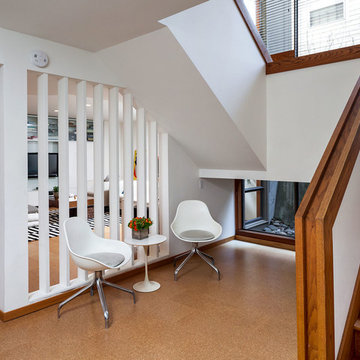
KuDa Photography
Aménagement d'une entrée contemporaine avec un mur blanc et un sol en liège.
Aménagement d'une entrée contemporaine avec un mur blanc et un sol en liège.
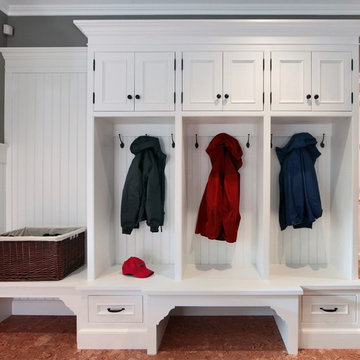
Mudroom with cork floor, custom cabinetry and personal cubbies.
Inspiration pour une entrée traditionnelle avec un vestiaire, un mur blanc et un sol en liège.
Inspiration pour une entrée traditionnelle avec un vestiaire, un mur blanc et un sol en liège.
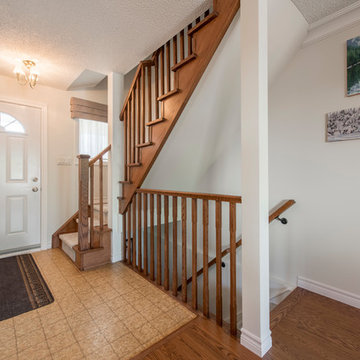
Idées déco pour une porte d'entrée classique de taille moyenne avec un mur blanc, un sol en liège, une porte simple, une porte blanche et un sol marron.
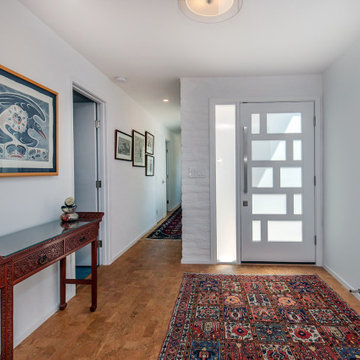
The frosted glass of the door and sidelight lets a soft light into the Entry. Originally there was an opening to the Kitchen in the wall at the right, which was closed to create a sense of arrival in the Entry.
Cork flooring replaced the original Saltillo tile. The cork is more period appropriate for a MCM house, plus it has the added benefit of being a resilient flooring, which is easier on the feet and legs.
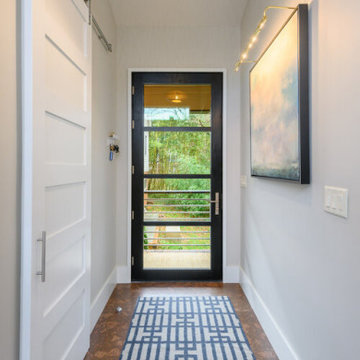
Aménagement d'une entrée montagne avec un couloir, un mur blanc, un sol en liège, une porte simple, une porte en verre et un sol marron.
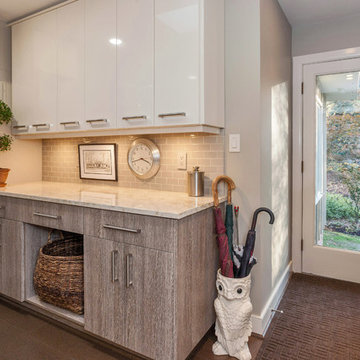
Kitchen design by Ann Rumble Design, Richmond, VA.
Réalisation d'une grande entrée minimaliste avec un vestiaire, un mur gris, un sol en liège, une porte simple et une porte en verre.
Réalisation d'une grande entrée minimaliste avec un vestiaire, un mur gris, un sol en liège, une porte simple et une porte en verre.

Entry details preserved from this fabulous brass hardware to the wrap around stone of the fireplace...add plants (everything is better with plants), vintage furniture, and a flavor for art....voila!!!!
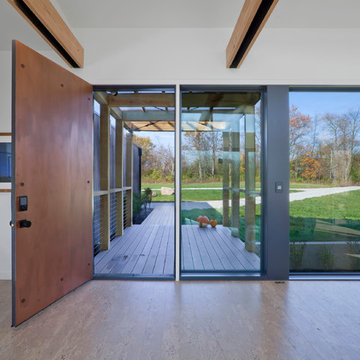
View of Entry Door, Entry Bridge, and Front Drive from Living Space - Architecture/Interiors: HAUS | Architecture For Modern Lifestyles - Construction Management: WERK | Building Modern - Photography: HAUS
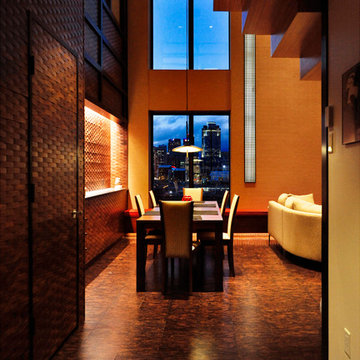
CCI Design Inc.
Cette image montre un hall d'entrée design de taille moyenne avec une porte pivot, une porte en bois foncé, un mur blanc, un sol en liège et un sol marron.
Cette image montre un hall d'entrée design de taille moyenne avec une porte pivot, une porte en bois foncé, un mur blanc, un sol en liège et un sol marron.
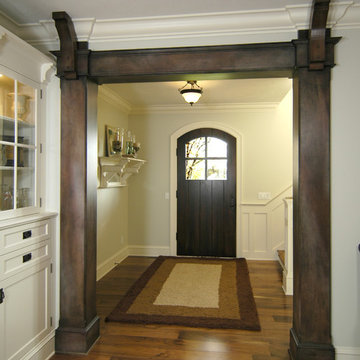
American farmhouse meets English cottage style in this welcoming design featuring a large living room, kitchen and spacious landing-level master suite with handy walk-in closet. Five other bedrooms, 4 1/2 baths, a screen porch, home office and a lower-level sports court make Alcott the perfect family home.
Photography: David Bixel

View of entry into the house at the split level.
Cette photo montre un hall d'entrée rétro avec un mur blanc, un sol en liège, une porte simple, une porte en bois clair et un sol beige.
Cette photo montre un hall d'entrée rétro avec un mur blanc, un sol en liège, une porte simple, une porte en bois clair et un sol beige.
Idées déco d'entrées avec un sol en liège
1