Idées déco d'entrées avec un sol en calcaire et une porte marron
Trier par :
Budget
Trier par:Populaires du jour
21 - 40 sur 77 photos
1 sur 3
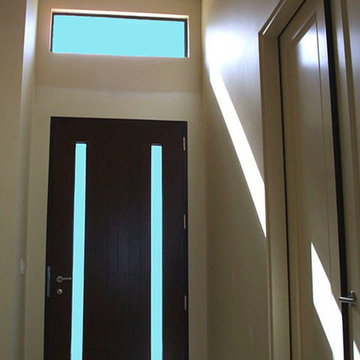
12' high vaulted Foyer
Photo by Randal Jay Ehm AIA, Architect AIBC, CDS, NCARB, MENSA
Cette image montre un petit hall d'entrée minimaliste avec un mur beige, un sol en calcaire, une porte pivot et une porte marron.
Cette image montre un petit hall d'entrée minimaliste avec un mur beige, un sol en calcaire, une porte pivot et une porte marron.
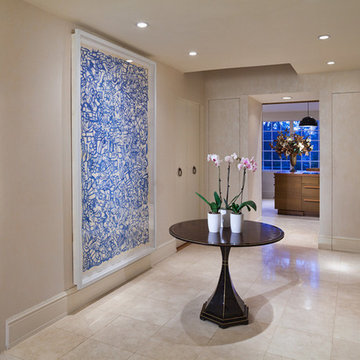
in what used to be a traditional Victorian foyer...we moved the stairs to a hidden location and made this new modern foyer a gallery for the homeowners art.
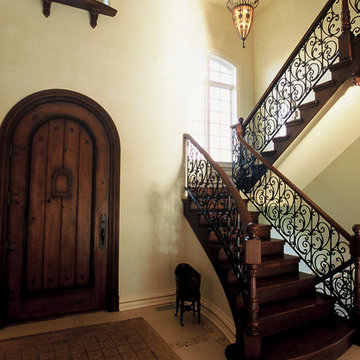
Entry foyer with custom staircase and custom iron.
Inspiration pour un grand hall d'entrée traditionnel avec un mur jaune, un sol en calcaire, une porte simple et une porte marron.
Inspiration pour un grand hall d'entrée traditionnel avec un mur jaune, un sol en calcaire, une porte simple et une porte marron.
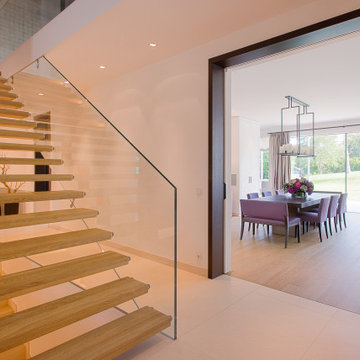
Cette image montre une très grande entrée design avec un mur blanc, un sol en calcaire, une porte pivot, une porte marron et un sol beige.
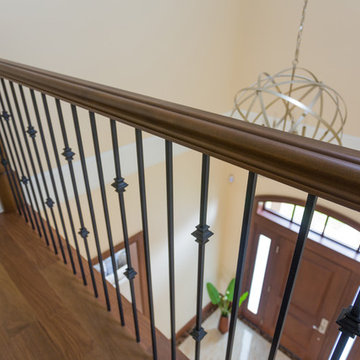
Cette photo montre un hall d'entrée chic de taille moyenne avec un mur beige, un sol en calcaire, une porte simple, une porte marron et un sol beige.
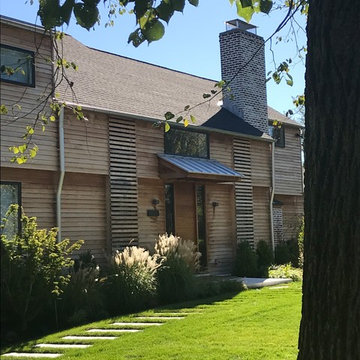
Renovation of existing home with dormers and front entry additions. House was re-clad in cedar clapboard siding left natural with all new windows and exterior doors in bronze aluminum. Cedar slats were added across tall windows at new stair and powder room. Standing seam zinc coated copper roofs with simple brackets were added over front door and garage doors.
Laura Kaehler Architects photography
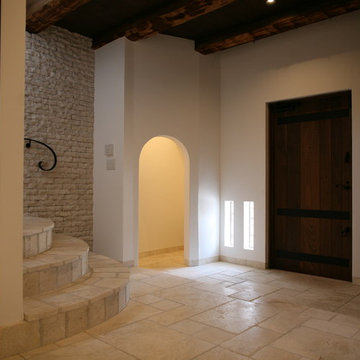
Cette photo montre une porte d'entrée méditerranéenne avec un mur blanc, un sol en calcaire, une porte simple, une porte marron, un sol beige et poutres apparentes.
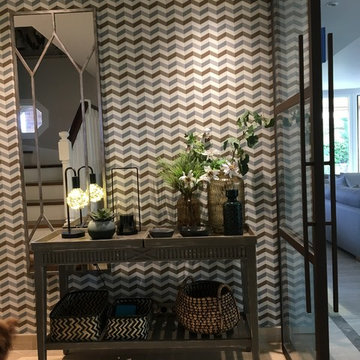
Diseñe este espacio, aportando unas correderas de hierro acristalado para mayor luz a la entrada. Un papel geometrico aporta el caracter necesario. Ismael Blázquez
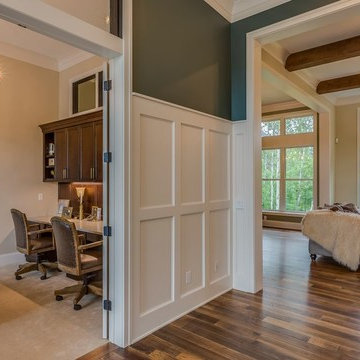
Réalisation d'une grande porte d'entrée avec un mur gris, un sol en calcaire, une porte marron et un sol marron.
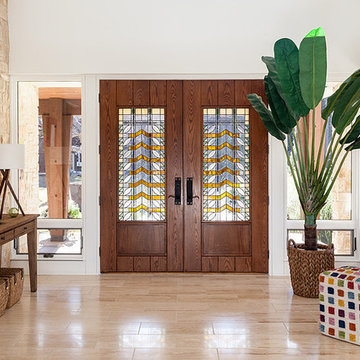
Celine Coly www.livingwithchic.com This home is located on Lake Austin and the exterior of the home is stucco with clean lines. Lots of windows allow the fabulous view at the back of the home to be the main art filtering from one room to the next. When the owners purchased this home, their vision was to brighten it up and to make it light and airy. The original home used dark colors and created the Texas Hill Country Tuscan "want to be" decor. Budget was an issue and rather than tear out the cabinets throughout the home we had them painted and used the color to anchor all the other colors we used throughout the home. Celine Coly, interior designer and homeowner worked hand and glove selecting hardwood flooring, tile, plumbing fixtures, etc. to make it all come together while staying within the budget.
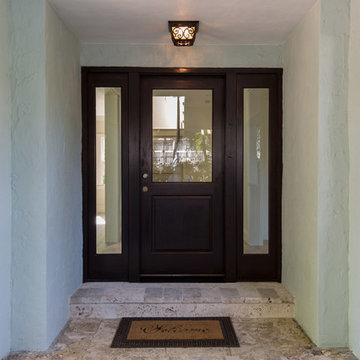
For more information on this property contact Carol.sollak@evusa.com
Photo Credit-Carlos Molejon Photography
Remodel-Worthland Construction LLC
Réalisation d'une porte d'entrée méditerranéenne avec un mur vert, un sol en calcaire, une porte simple et une porte marron.
Réalisation d'une porte d'entrée méditerranéenne avec un mur vert, un sol en calcaire, une porte simple et une porte marron.
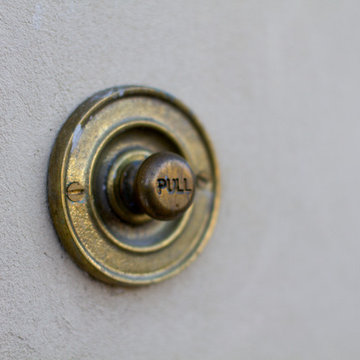
Lower level antique recessed entry door with stucco simulated rusticated stone surround. Antique doorbell. Decorative vent registers. Stamped and stained concrete patio.
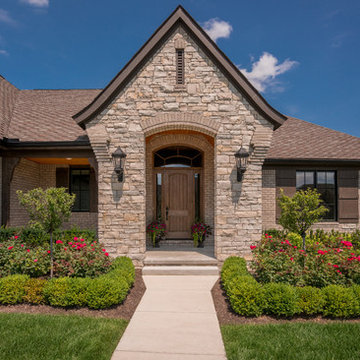
Steve Ewing - Digital Agent Productions
Inspiration pour une porte d'entrée traditionnelle avec un mur beige, un sol en calcaire, une porte simple, un sol beige et une porte marron.
Inspiration pour une porte d'entrée traditionnelle avec un mur beige, un sol en calcaire, une porte simple, un sol beige et une porte marron.
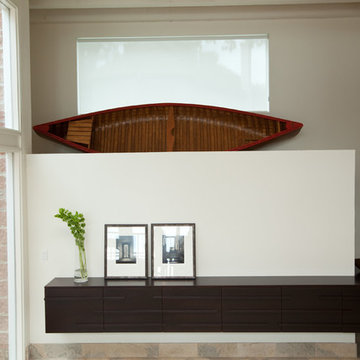
Millwork Design: Michelle Miller Interiors
Millwork: Lyndon Heath Cabinetry
Photo: jamie d photography
Réalisation d'un très grand hall d'entrée design avec un mur blanc, un sol en calcaire, une porte simple, une porte marron et un sol beige.
Réalisation d'un très grand hall d'entrée design avec un mur blanc, un sol en calcaire, une porte simple, une porte marron et un sol beige.
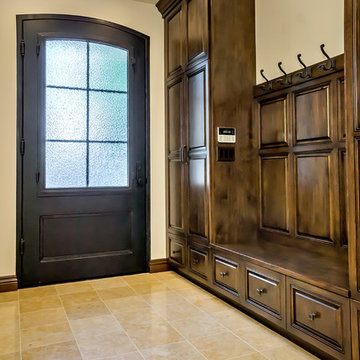
Entry with storage
Réalisation d'une entrée tradition avec un mur beige, un sol en calcaire et une porte marron.
Réalisation d'une entrée tradition avec un mur beige, un sol en calcaire et une porte marron.
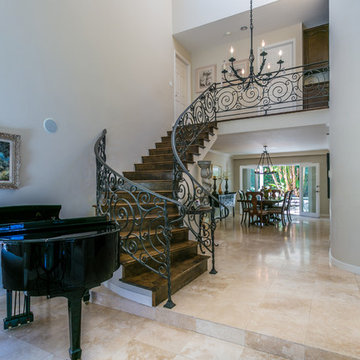
Linda Kasian Photography
Idée de décoration pour un grand hall d'entrée design avec un mur blanc, un sol en calcaire, une porte simple et une porte marron.
Idée de décoration pour un grand hall d'entrée design avec un mur blanc, un sol en calcaire, une porte simple et une porte marron.
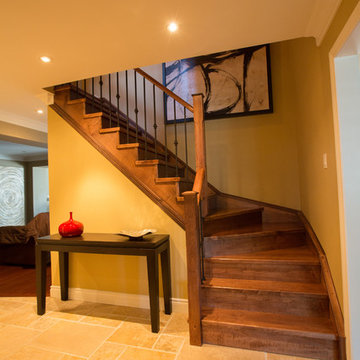
The entry hall flooring is practical for the busy family members including their dog. Keeping the area simple cuts down on congestion when coming and going each day.
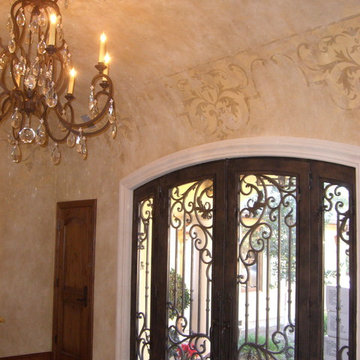
Idée de décoration pour un grand hall d'entrée tradition avec un mur beige, un sol en calcaire, une porte double et une porte marron.
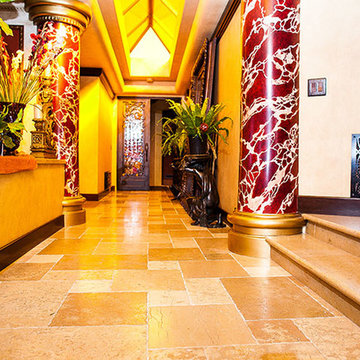
Entryway floor. Material: french limestone floor tiles with leathered finish and chiseled edge. Pattern: Versailles
Exemple d'un hall d'entrée chic de taille moyenne avec un mur beige, un sol en calcaire, une porte double, une porte marron et un sol beige.
Exemple d'un hall d'entrée chic de taille moyenne avec un mur beige, un sol en calcaire, une porte double, une porte marron et un sol beige.
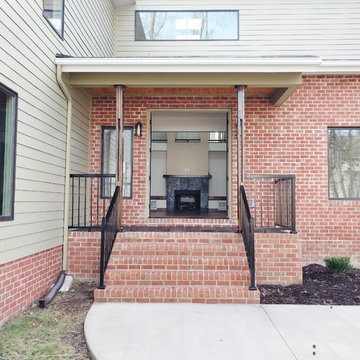
Custom made Oak columns and metal railing match the limestone porch flooring. The fireplace mantle is distressed recycled LVL and the second floor hallway has metal railing with glass infill panels to match entryway.
Idées déco d'entrées avec un sol en calcaire et une porte marron
2