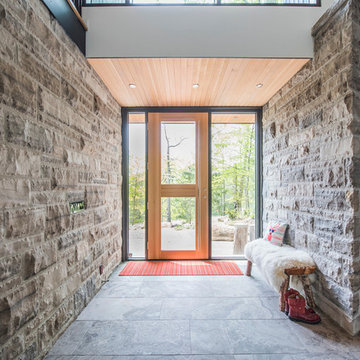Idées déco d'entrées avec un sol en calcaire et une porte simple
Trier par :
Budget
Trier par:Populaires du jour
21 - 40 sur 793 photos
1 sur 3
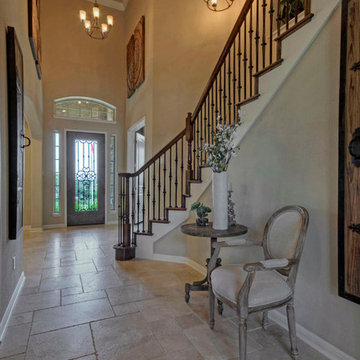
Inspiration pour un hall d'entrée traditionnel de taille moyenne avec un mur beige, un sol en calcaire, une porte simple et une porte en verre.
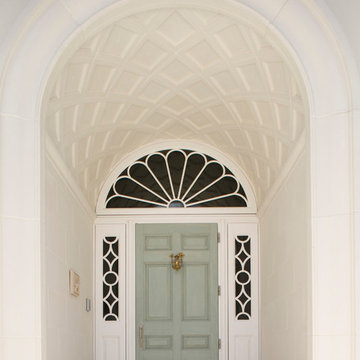
Exemple d'une porte d'entrée chic avec un mur blanc, un sol en calcaire et une porte simple.
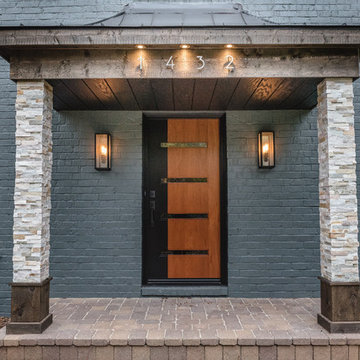
Inspiration pour une porte d'entrée minimaliste de taille moyenne avec un mur gris, un sol en calcaire, une porte simple, une porte en bois brun et un sol gris.

Beautiful Ski Locker Room featuring over 500 skis from the 1950's & 1960's and lockers named after the iconic ski trails of Park City.
Photo credit: Kevin Scott.
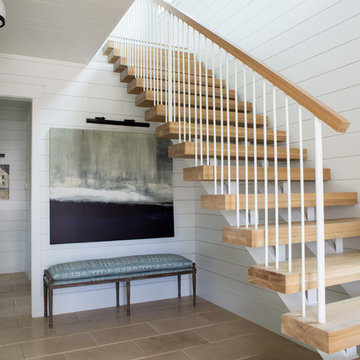
Réalisation d'un hall d'entrée urbain de taille moyenne avec un mur blanc, un sol en calcaire, une porte simple et un sol beige.
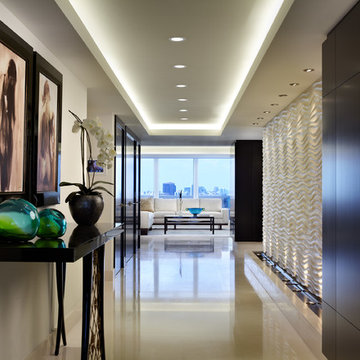
Sargent Architectural Photography
Cette photo montre un hall d'entrée tendance de taille moyenne avec un sol en calcaire, une porte simple, une porte en bois foncé et un sol beige.
Cette photo montre un hall d'entrée tendance de taille moyenne avec un sol en calcaire, une porte simple, une porte en bois foncé et un sol beige.
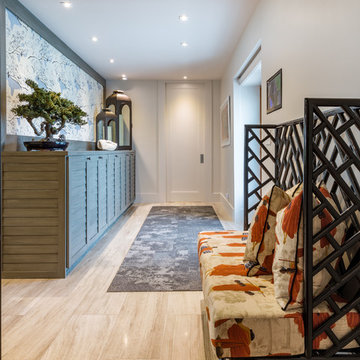
Alain Alminana | www.aarphoto.com
Idées déco pour un hall d'entrée contemporain de taille moyenne avec un mur blanc, un sol en calcaire, une porte simple, une porte blanche et un sol beige.
Idées déco pour un hall d'entrée contemporain de taille moyenne avec un mur blanc, un sol en calcaire, une porte simple, une porte blanche et un sol beige.
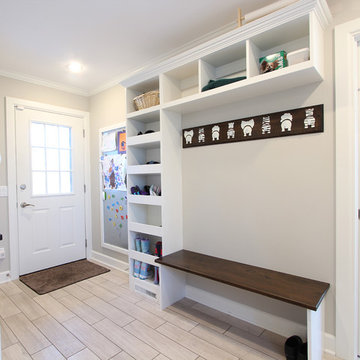
Open cubbies were placed near the back door in this mudroom / laundry room. The vertical storage is shoe storage and the horizontal storage is great space for baskets and dog storage. A metal sheet pan from a local hardware store was framed for displaying artwork. The bench top is stained to hide wear and tear. The coat hook rail was a DIY project the homeowner did to add a bit of whimsy to the space.
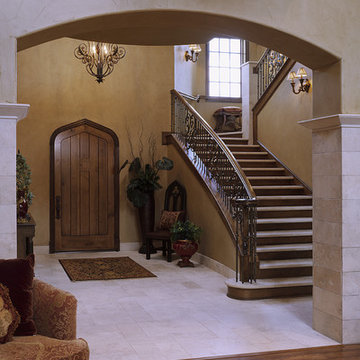
This magnificent European style estate located in Mira Vista Country Club has a beautiful panoramic view of a private lake. The exterior features sandstone walls and columns with stucco and cast stone accents, a beautiful swimming pool overlooking the lake, and an outdoor living area and kitchen for entertaining. The interior features a grand foyer with an elegant stairway with limestone steps, columns and flooring. The gourmet kitchen includes a stone oven enclosure with 48” Viking chef’s oven. This home is handsomely detailed with custom woodwork, two story library with wooden spiral staircase, and an elegant master bedroom and bath.
The home was design by Fred Parker, and building designer Richard Berry of the Fred Parker design Group. The intricate woodwork and other details were designed by Ron Parker AIBD Building Designer and Construction Manager.
Photos By: Bryce Moore-Rocket Boy Photos
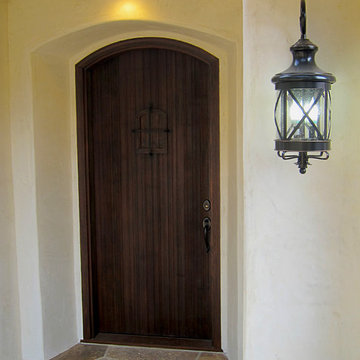
Design Consultant Jeff Doubét is the author of Creating Spanish Style Homes: Before & After – Techniques – Designs – Insights. The 240 page “Design Consultation in a Book” is now available. Please visit SantaBarbaraHomeDesigner.com for more info.
Jeff Doubét specializes in Santa Barbara style home and landscape designs. To learn more info about the variety of custom design services I offer, please visit SantaBarbaraHomeDesigner.com
Jeff Doubét is the Founder of Santa Barbara Home Design - a design studio based in Santa Barbara, California USA.

Here is an example of a modern farmhouse mudroom that I converted from a laundry room by simply relocating the washer and dryer, adding a new closet and specifying cabinetry. Within that, I choose a modern styled cabinet and hardware; along with warm toned pillows and decorative accents to complete that farmhouse feel.
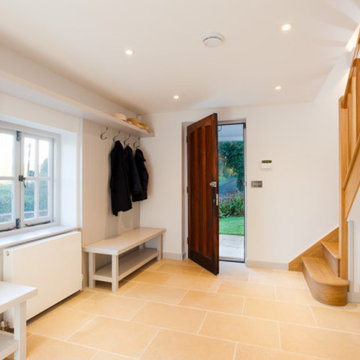
Entrance Vestibule
Idée de décoration pour une grande entrée champêtre avec un vestiaire, un mur blanc, un sol en calcaire, une porte simple, une porte en bois foncé et un sol beige.
Idée de décoration pour une grande entrée champêtre avec un vestiaire, un mur blanc, un sol en calcaire, une porte simple, une porte en bois foncé et un sol beige.
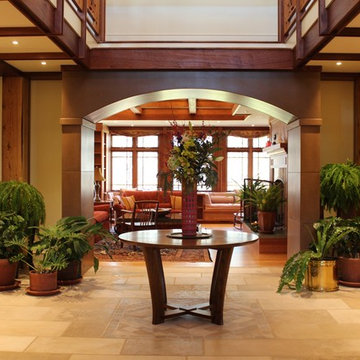
Vastu brahmastan center of house
Cette image montre une grande entrée craftsman avec un couloir, un mur jaune, un sol en calcaire, une porte simple, une porte en bois foncé et un sol beige.
Cette image montre une grande entrée craftsman avec un couloir, un mur jaune, un sol en calcaire, une porte simple, une porte en bois foncé et un sol beige.
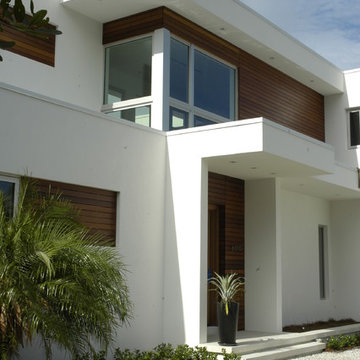
Rob Bramhall
Inspiration pour une petite porte d'entrée minimaliste avec un mur blanc, un sol en calcaire, une porte simple et une porte en bois foncé.
Inspiration pour une petite porte d'entrée minimaliste avec un mur blanc, un sol en calcaire, une porte simple et une porte en bois foncé.
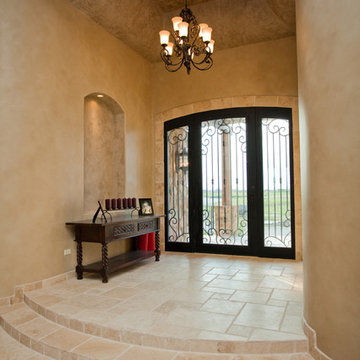
Cette photo montre un grand hall d'entrée méditerranéen avec un mur beige, un sol en calcaire, une porte simple et une porte métallisée.
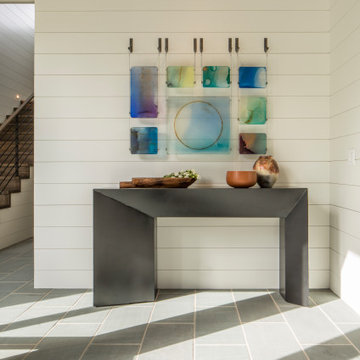
Inspiration pour un hall d'entrée minimaliste de taille moyenne avec un mur blanc, un sol en calcaire, une porte simple, une porte en bois brun et un sol gris.
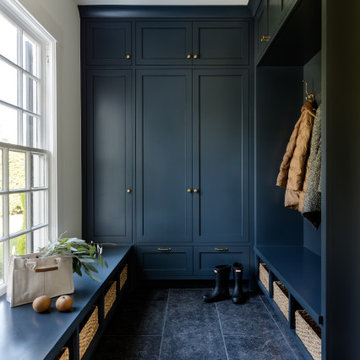
Idée de décoration pour une grande entrée tradition avec un vestiaire, un mur blanc, un sol en calcaire, une porte simple, une porte blanche et un sol noir.
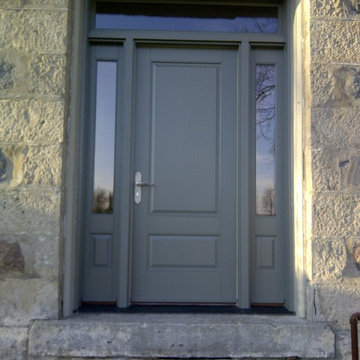
Front entrance with raised panel over raised panel. Front entrance is adjoined by matching side lights and transom above.
Inspiration pour une porte d'entrée traditionnelle de taille moyenne avec un mur gris, un sol en calcaire, une porte simple et une porte grise.
Inspiration pour une porte d'entrée traditionnelle de taille moyenne avec un mur gris, un sol en calcaire, une porte simple et une porte grise.

玄関に腰掛を設けてその下と、背面壁に間接照明を入れました。
Idée de décoration pour une entrée en bois de taille moyenne avec un couloir, un mur bleu, un sol en calcaire, une porte simple, une porte en bois brun, un sol gris et un plafond en papier peint.
Idée de décoration pour une entrée en bois de taille moyenne avec un couloir, un mur bleu, un sol en calcaire, une porte simple, une porte en bois brun, un sol gris et un plafond en papier peint.
Idées déco d'entrées avec un sol en calcaire et une porte simple
2
