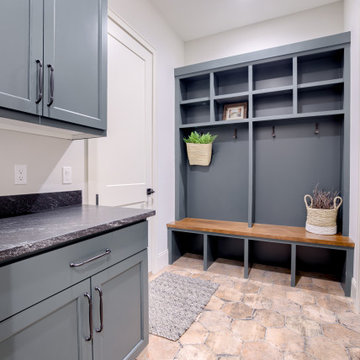Idées déco d'entrées avec un sol en brique et tomettes au sol
Trier par :
Budget
Trier par:Populaires du jour
1 - 20 sur 2 673 photos
1 sur 3

Angle Eye Photography
Cette photo montre une grande entrée chic avec un sol en brique, un vestiaire, un mur gris, une porte simple et une porte blanche.
Cette photo montre une grande entrée chic avec un sol en brique, un vestiaire, un mur gris, une porte simple et une porte blanche.
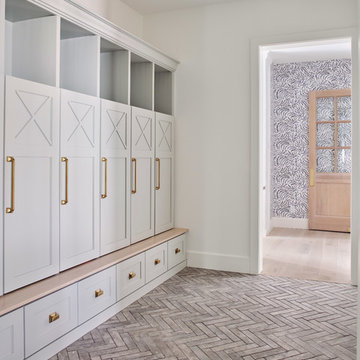
Roehner Ryan
Inspiration pour une grande entrée rustique avec un vestiaire, un mur blanc et un sol en brique.
Inspiration pour une grande entrée rustique avec un vestiaire, un mur blanc et un sol en brique.
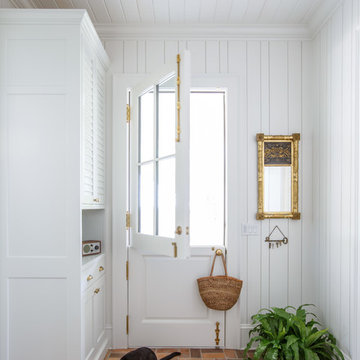
Jessie Preza
Cette image montre une entrée traditionnelle avec un vestiaire, un mur blanc, une porte hollandaise, une porte blanche, un sol multicolore et un sol en brique.
Cette image montre une entrée traditionnelle avec un vestiaire, un mur blanc, une porte hollandaise, une porte blanche, un sol multicolore et un sol en brique.
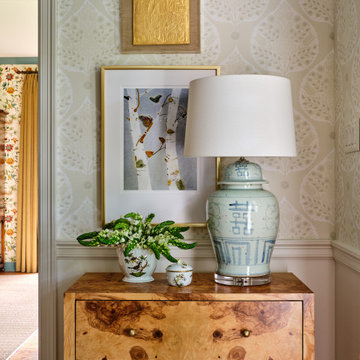
Designer Maria Beck of M.E. Designs expertly combines fun wallpaper patterns and sophisticated colors in this lovely Alamo Heights home.
Entry foyer Paper Moon Painting wallpaper installation using Galbraith and Paul Lotus wallpaperwallpaper

Idée de décoration pour une entrée champêtre avec un vestiaire, un mur blanc, un sol en brique et un sol multicolore.
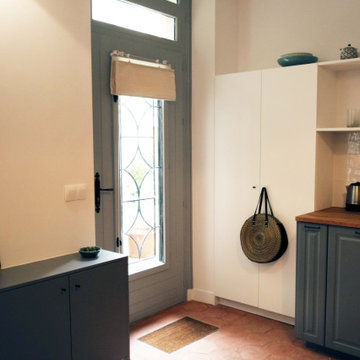
Fenêtre sur cour. Un ancien cabinet d’avocat entièrement repensé et rénové en appartement. Un air de maison de campagne s’invite dans ce petit repaire parisien, s’ouvrant sur une cour bucolique.
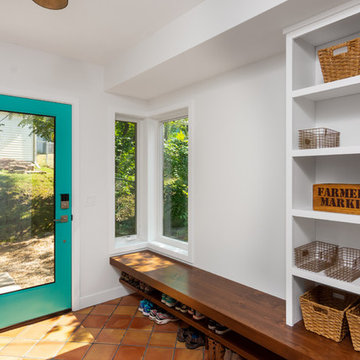
Mudroom, complete with custom bench and shelving, as well as uniquely (diagonally) installed Saltillo tile.
Cette photo montre une entrée nature avec un vestiaire, un mur blanc, tomettes au sol et un sol orange.
Cette photo montre une entrée nature avec un vestiaire, un mur blanc, tomettes au sol et un sol orange.

Lauren Rubenstein Photography
Cette photo montre une entrée nature avec un vestiaire, un mur blanc, un sol en brique, une porte hollandaise, une porte blanche et un sol rouge.
Cette photo montre une entrée nature avec un vestiaire, un mur blanc, un sol en brique, une porte hollandaise, une porte blanche et un sol rouge.

A young family with a wooded, triangular lot in Ipswich, Massachusetts wanted to take on a highly creative, organic, and unrushed process in designing their new home. The parents of three boys had contemporary ideas for living, including phasing the construction of different structures over time as the kids grew so they could maximize the options for use on their land.
They hoped to build a net zero energy home that would be cozy on the very coldest days of winter, using cost-efficient methods of home building. The house needed to be sited to minimize impact on the land and trees, and it was critical to respect a conservation easement on the south border of the lot.
Finally, the design would be contemporary in form and feel, but it would also need to fit into a classic New England context, both in terms of materials used and durability. We were asked to honor the notions of “surprise and delight,” and that inspired everything we designed for the family.
The highly unique home consists of a three-story form, composed mostly of bedrooms and baths on the top two floors and a cross axis of shared living spaces on the first level. This axis extends out to an oversized covered porch, open to the south and west. The porch connects to a two-story garage with flex space above, used as a guest house, play room, and yoga studio depending on the day.
A floor-to-ceiling ribbon of glass wraps the south and west walls of the lower level, bringing in an abundance of natural light and linking the entire open plan to the yard beyond. The master suite takes up the entire top floor, and includes an outdoor deck with a shower. The middle floor has extra height to accommodate a variety of multi-level play scenarios in the kids’ rooms.
Many of the materials used in this house are made from recycled or environmentally friendly content, or they come from local sources. The high performance home has triple glazed windows and all materials, adhesives, and sealants are low toxicity and safe for growing kids.
Photographer credit: Irvin Serrano

Inspiration pour une entrée rustique avec un vestiaire, un mur gris, un sol en brique et un sol rouge.
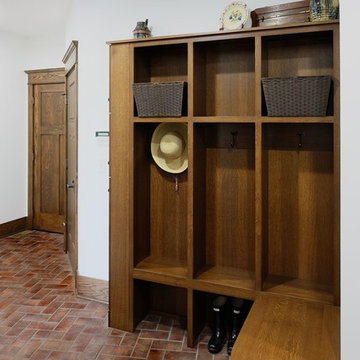
Inspiration pour une grande entrée craftsman avec un vestiaire, un mur blanc et un sol en brique.

Angle Eye Photography
Idée de décoration pour une entrée tradition avec un vestiaire, un mur bleu, un sol en brique, une porte simple, une porte blanche et un sol rouge.
Idée de décoration pour une entrée tradition avec un vestiaire, un mur bleu, un sol en brique, une porte simple, une porte blanche et un sol rouge.
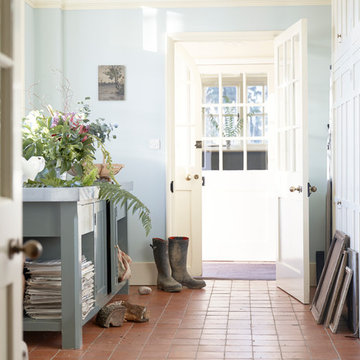
Alex Hill
Cette image montre une entrée traditionnelle avec un mur bleu et tomettes au sol.
Cette image montre une entrée traditionnelle avec un mur bleu et tomettes au sol.
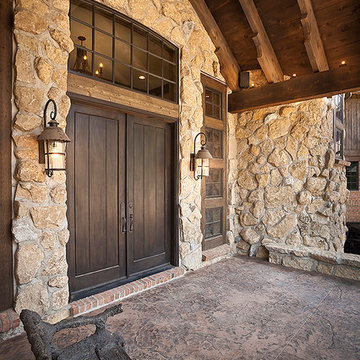
Réalisation d'une grande porte d'entrée chalet avec un mur marron, tomettes au sol, une porte double et une porte en bois foncé.
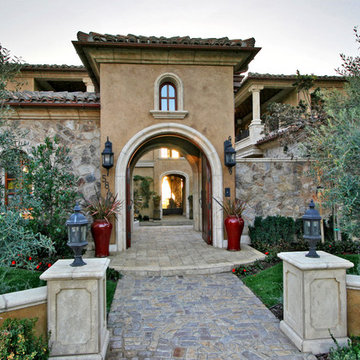
Entry to an Italian courtyard.
Réalisation d'une très grande porte d'entrée méditerranéenne avec une porte double, un mur marron, un sol en brique, une porte en bois brun et un sol gris.
Réalisation d'une très grande porte d'entrée méditerranéenne avec une porte double, un mur marron, un sol en brique, une porte en bois brun et un sol gris.
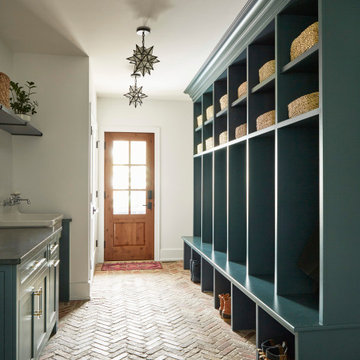
Cette photo montre une grande entrée nature avec un vestiaire, un mur blanc, un sol en brique, une porte simple, une porte en bois brun et un sol multicolore.
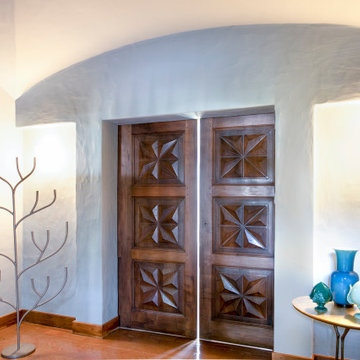
Cette photo montre un grand hall d'entrée moderne avec un mur vert, tomettes au sol, une porte simple, une porte en bois brun, un sol orange et un plafond voûté.
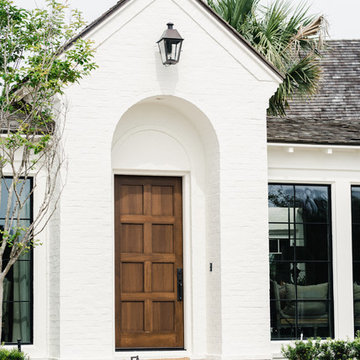
Idée de décoration pour une grande porte d'entrée méditerranéenne avec un mur blanc, un sol en brique, une porte simple, une porte en bois brun et un sol rouge.
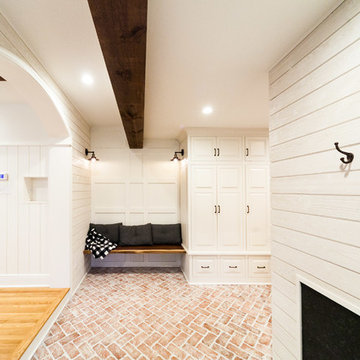
the view of this mudroom as you enter the home
Réalisation d'une grande entrée champêtre avec un vestiaire, un mur blanc, un sol en brique, une porte simple, une porte grise et un sol multicolore.
Réalisation d'une grande entrée champêtre avec un vestiaire, un mur blanc, un sol en brique, une porte simple, une porte grise et un sol multicolore.
Idées déco d'entrées avec un sol en brique et tomettes au sol
1
