Idées déco d'entrées avec un sol en carrelage de céramique et une porte en bois brun
Trier par:Populaires du jour
61 - 80 sur 882 photos
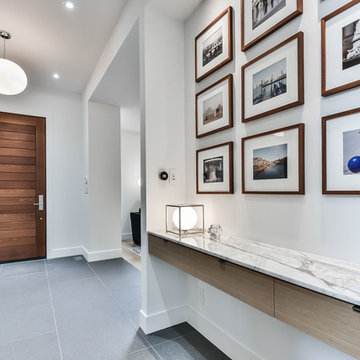
Mahogany door; ceramic lava tiles, marble countertop
Réalisation d'un hall d'entrée minimaliste de taille moyenne avec un mur blanc, un sol en carrelage de céramique, une porte simple, une porte en bois brun et un sol gris.
Réalisation d'un hall d'entrée minimaliste de taille moyenne avec un mur blanc, un sol en carrelage de céramique, une porte simple, une porte en bois brun et un sol gris.
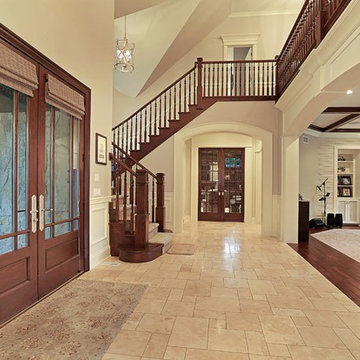
Entryway and main staircase with walnut balusters and a walnut front door
Inspiration pour un grand hall d'entrée traditionnel avec un mur rose, un sol en carrelage de céramique, une porte double et une porte en bois brun.
Inspiration pour un grand hall d'entrée traditionnel avec un mur rose, un sol en carrelage de céramique, une porte double et une porte en bois brun.
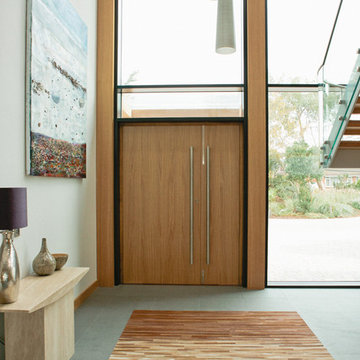
Idées déco pour une porte d'entrée contemporaine avec un mur blanc, un sol en carrelage de céramique, une porte double et une porte en bois brun.
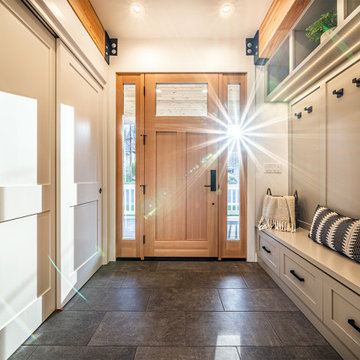
Cette photo montre un hall d'entrée tendance de taille moyenne avec un mur gris, un sol en carrelage de céramique, une porte simple, une porte en bois brun, un sol gris et poutres apparentes.

This sunken mudroom, with half-height walls on the kitchen side, allows for parents to see over the half-wall and out the spacious windows to the driveway and back yard, while also obstructing view of all that collects in the homeowners' primary entry. A wash sink, cubbie lockers, and a bench to take off shoes make this room one of the most efficient rooms in the house.
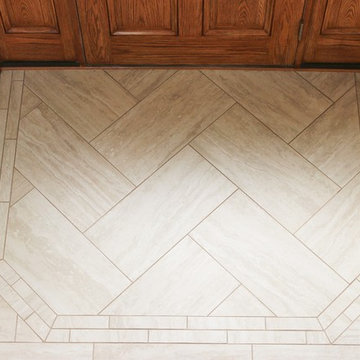
A herringbone pattern is framed with a border creating the look of a front entry rug but instead adds interest. This view from descending the staircase is a great example of how to add interest to your ceramic tile floor without using multiple colors or materials.
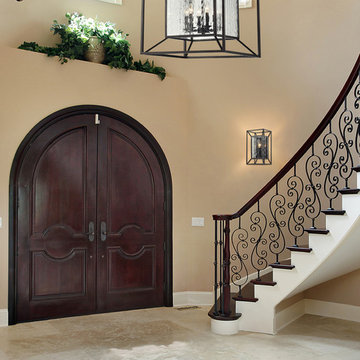
The outer cube suspending the inner cube of clear water glass panels that are the centerpiece of the design.
Available for purchase at http://www.wegotlites.net/Cubix-Collection-6-Light-24-Oiled-Bronze-Chandelier-With-Clear-Water-Glass-141236_p_85360.html
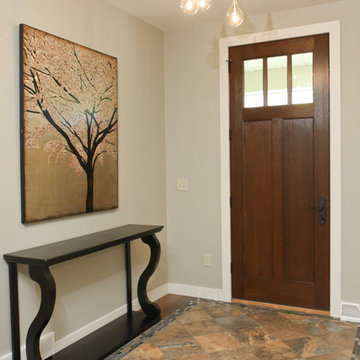
Customized entry way to the Wausau Homes Crater Lake floor plan. Ceramic tile entryway with raised ceiling.
Inspiration pour une entrée traditionnelle de taille moyenne avec un couloir, un mur gris, un sol en carrelage de céramique, une porte simple et une porte en bois brun.
Inspiration pour une entrée traditionnelle de taille moyenne avec un couloir, un mur gris, un sol en carrelage de céramique, une porte simple et une porte en bois brun.
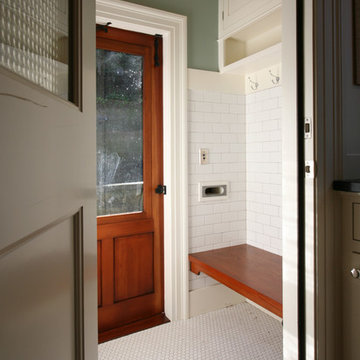
The back entry is a smart mudroom, with a bench for changing shoes, plenty of hooks for wet outerwear, and upper cabinets for storage. Tile on the walls and floor make for easy clean up in our often-wet climate. - Photo Art Portraits

Cette image montre un grand hall d'entrée vintage avec un mur gris, un sol en carrelage de céramique, une porte simple, une porte en bois brun, un sol multicolore, un plafond en bois et du lambris de bois.
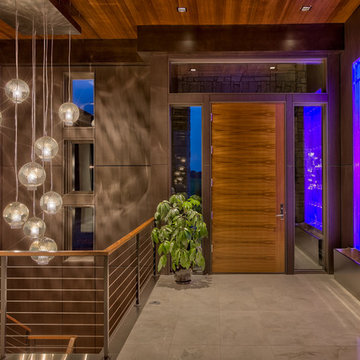
Wall paneling by Eurowood. Photos by Amoura Productions
Cette image montre une entrée design avec un sol en carrelage de céramique, une porte simple, une porte en bois brun et un sol beige.
Cette image montre une entrée design avec un sol en carrelage de céramique, une porte simple, une porte en bois brun et un sol beige.
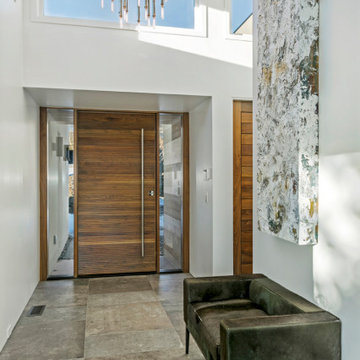
Exemple d'une grande porte d'entrée moderne avec un mur blanc, un sol en carrelage de céramique, une porte pivot, une porte en bois brun et un sol gris.
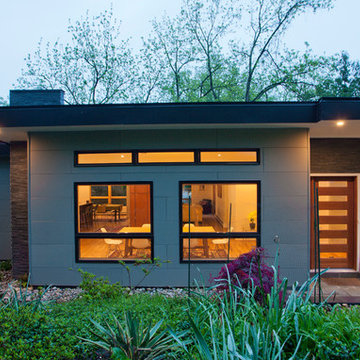
Ken Wyner
Réalisation d'une grande porte d'entrée vintage avec un mur multicolore, un sol en carrelage de céramique, une porte simple, une porte en bois brun et un sol gris.
Réalisation d'une grande porte d'entrée vintage avec un mur multicolore, un sol en carrelage de céramique, une porte simple, une porte en bois brun et un sol gris.
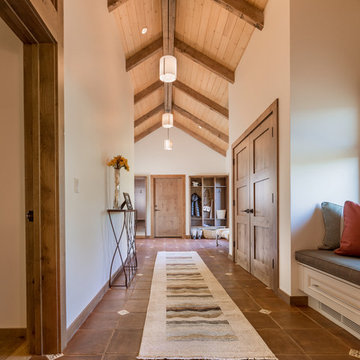
the existing home had an open porch that connected the detached garage to the home. By enclosing it, a graceful mudroom was created that also connects to the new bedroom. The mudroom is large enough to accommodate multiple people coming home from skiing and hiking.
WoodStone Inc, General Contractor
Home Interiors, Cortney McDougal, Interior Design
Draper White Photography
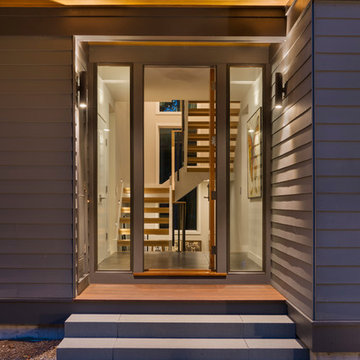
This new house is perched on a bluff overlooking Long Pond. The compact dwelling is carefully sited to preserve the property's natural features of surrounding trees and stone outcroppings. The great room doubles as a recording studio with high clerestory windows to capture views of the surrounding forest.
Photo by: Nat Rea Photography
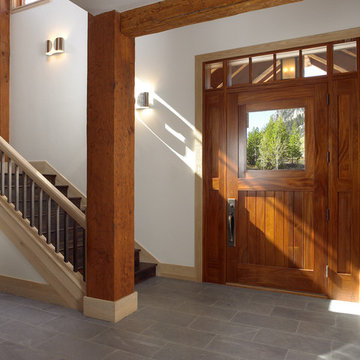
Idée de décoration pour une grande porte d'entrée chalet avec un mur blanc, une porte simple, une porte en bois brun, un sol en carrelage de céramique et un sol gris.
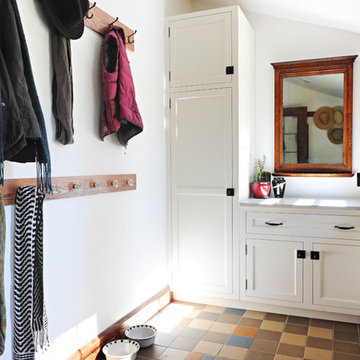
Like most of our projects, we can't gush about this reno—a new kitchen and mudroom, ensuite closet and pantry—without gushing about the people who live there. The best projects, we always say, are the ones in which client, contractor and design team are all present throughout, conception to completion, each bringing their particular expertise to the table and forming a cohesive, trustworthy team that is mutually invested in a smooth and successful process. They listen to each other, give the benefit of the doubt to each other, do what they say they'll do. This project exemplified that kind of team, and it shows in the results.
Most obvious is the opening up of the kitchen to the dining room, decompartmentalizing somewhat a century-old bungalow that was originally quite purposefully compartmentalized. As a result, the kitchen had to become a place one wanted to see clear through from the front door. Inset cabinets and carefully selected details make the functional heart of the house equal in elegance to the more "public" gathering spaces, with their craftsman depth and detail. An old back porch was converted to interior space, creating a mudroom and a much-needed ensuite walk-in closet. A new, larger deck went on: Phase One of an extensive design for outdoor living, that we all hope will be realized over the next few years. Finally, a duplicative back stairwell was repurposed into a walk-in pantry.
Modernizing often means opening spaces up for more casual living and entertaining, and/or making better use of dead space. In this re-conceptualized old house, we did all of that, creating a back-of-the-house that is now bright and cheerful and new, while carefully incorporating meaningful vintage and personal elements.
The best result of all: the clients are thrilled. And everyone who went in to the project came out of it friends.
Contractor: Stumpner Building Services
Cabinetry: Stoll’s Woodworking
Photographer: Gina Rogers
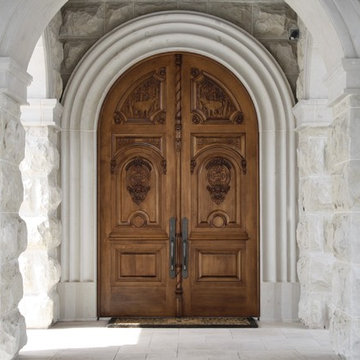
Réalisation d'une porte d'entrée tradition de taille moyenne avec un mur blanc, un sol en carrelage de céramique, une porte double et une porte en bois brun.
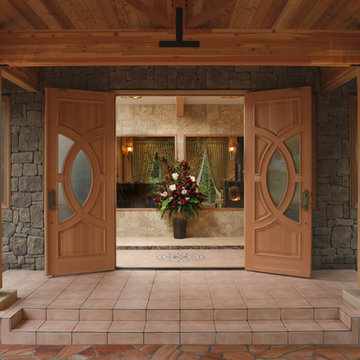
Aménagement d'une porte d'entrée asiatique avec une porte double, une porte en bois brun, un mur gris, un sol en carrelage de céramique et un sol rouge.
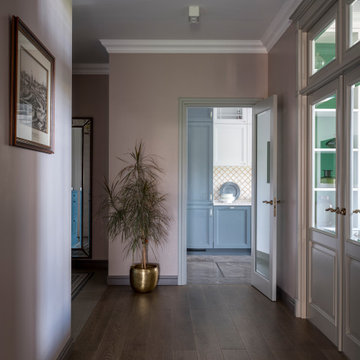
Прихожая
Aménagement d'un vestibule classique de taille moyenne avec un mur beige, un sol en carrelage de céramique, une porte simple, une porte en bois brun et un sol multicolore.
Aménagement d'un vestibule classique de taille moyenne avec un mur beige, un sol en carrelage de céramique, une porte simple, une porte en bois brun et un sol multicolore.
Idées déco d'entrées avec un sol en carrelage de céramique et une porte en bois brun
4