Idées déco d'entrées avec un sol en contreplaqué et moquette
Trier par :
Budget
Trier par:Populaires du jour
161 - 180 sur 1 162 photos
1 sur 3
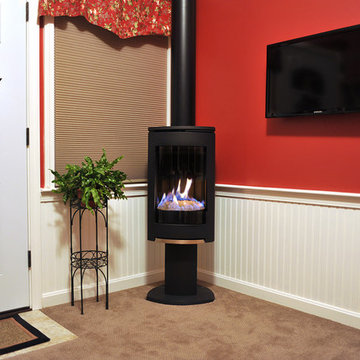
Please find a Jotul GF370 Freestanding gas stove installed at a clients home. This contemporary look is very appealing as this style stove has a limited footprint.
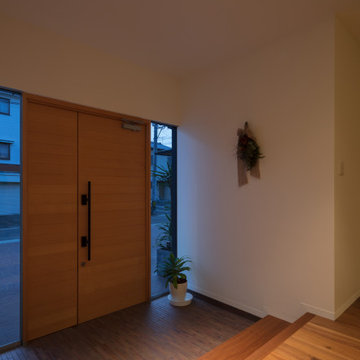
Aménagement d'un grand hall d'entrée moderne avec un mur blanc, un sol en contreplaqué, une porte double, une porte en bois brun et un sol marron.
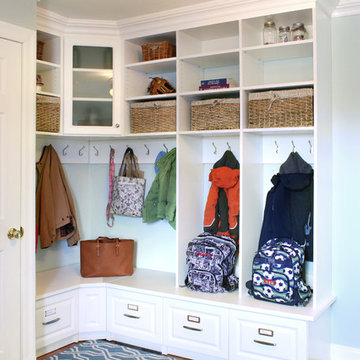
Idées déco pour une entrée classique avec un vestiaire, un mur bleu, moquette et un sol multicolore.
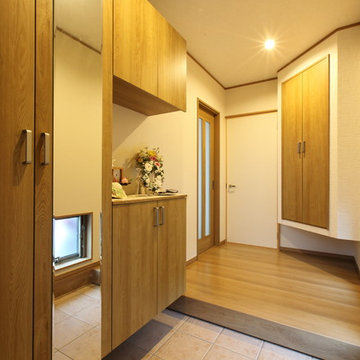
撮影 写真 西村仁見
Exemple d'une entrée asiatique de taille moyenne avec un couloir, un mur blanc, un sol en contreplaqué, une porte en bois brun et un sol marron.
Exemple d'une entrée asiatique de taille moyenne avec un couloir, un mur blanc, un sol en contreplaqué, une porte en bois brun et un sol marron.
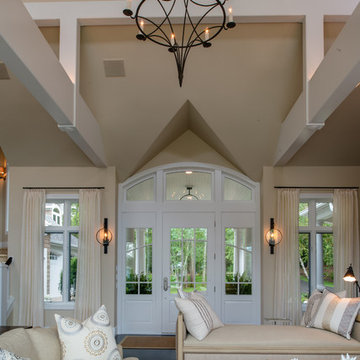
Phoenix Photographic
Idée de décoration pour une grande porte d'entrée design avec un mur beige, une porte blanche, moquette, une porte simple et un sol multicolore.
Idée de décoration pour une grande porte d'entrée design avec un mur beige, une porte blanche, moquette, une porte simple et un sol multicolore.
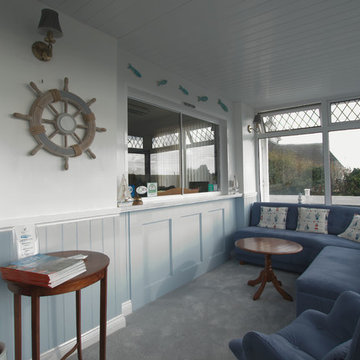
Russell Milner
Aménagement d'un petit hall d'entrée bord de mer avec un mur bleu, moquette et un sol gris.
Aménagement d'un petit hall d'entrée bord de mer avec un mur bleu, moquette et un sol gris.
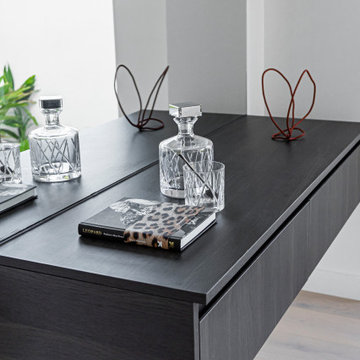
Nothing says entry like a floating console, shelf and mirror. Especially when they are tailored to suite the space entirely.
Cette photo montre une porte d'entrée moderne de taille moyenne avec un mur blanc, un sol en contreplaqué, une porte noire, un sol beige, différents designs de plafond et différents habillages de murs.
Cette photo montre une porte d'entrée moderne de taille moyenne avec un mur blanc, un sol en contreplaqué, une porte noire, un sol beige, différents designs de plafond et différents habillages de murs.
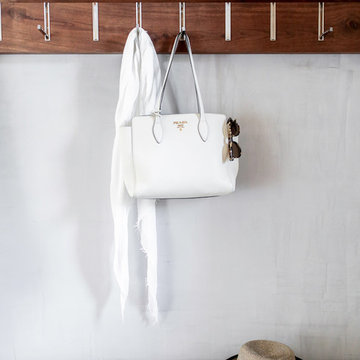
Modern luxury meets warm farmhouse in this Southampton home! Scandinavian inspired furnishings and light fixtures create a clean and tailored look, while the natural materials found in accent walls, casegoods, the staircase, and home decor hone in on a homey feel. An open-concept interior that proves less can be more is how we’d explain this interior. By accentuating the “negative space,” we’ve allowed the carefully chosen furnishings and artwork to steal the show, while the crisp whites and abundance of natural light create a rejuvenated and refreshed interior.
This sprawling 5,000 square foot home includes a salon, ballet room, two media rooms, a conference room, multifunctional study, and, lastly, a guest house (which is a mini version of the main house).
Project Location: Southamptons. Project designed by interior design firm, Betty Wasserman Art & Interiors. From their Chelsea base, they serve clients in Manhattan and throughout New York City, as well as across the tri-state area and in The Hamptons.
For more about Betty Wasserman, click here: https://www.bettywasserman.com/
To learn more about this project, click here: https://www.bettywasserman.com/spaces/southampton-modern-farmhouse/
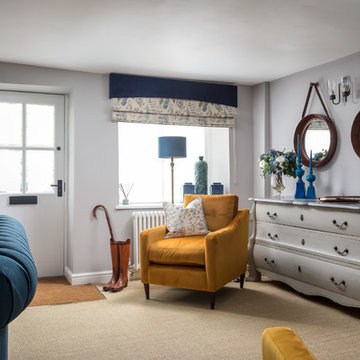
Réalisation d'un hall d'entrée champêtre de taille moyenne avec un mur gris, moquette, une porte simple, une porte blanche et un sol beige.

Photo by : Taito Kusakabe
Idée de décoration pour une entrée minimaliste de taille moyenne avec un couloir, un mur blanc, un sol en contreplaqué et un sol beige.
Idée de décoration pour une entrée minimaliste de taille moyenne avec un couloir, un mur blanc, un sol en contreplaqué et un sol beige.
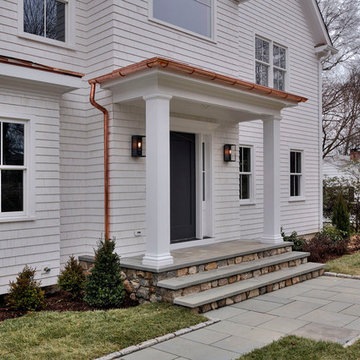
Entry Portico
Cette photo montre une porte d'entrée chic de taille moyenne avec un mur blanc, une porte simple, une porte noire et un sol en contreplaqué.
Cette photo montre une porte d'entrée chic de taille moyenne avec un mur blanc, une porte simple, une porte noire et un sol en contreplaqué.
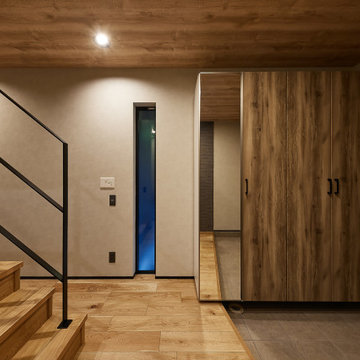
Idée de décoration pour une entrée avec un mur gris, un sol en contreplaqué, une porte en bois foncé, un sol gris, un plafond en papier peint et du papier peint.
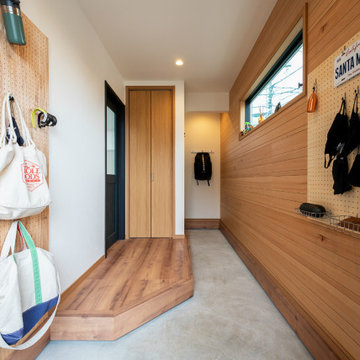
Inspiration pour une entrée marine en bois de taille moyenne avec un couloir, un mur blanc, un sol en contreplaqué, une porte simple, une porte verte, un sol marron et un plafond en papier peint.
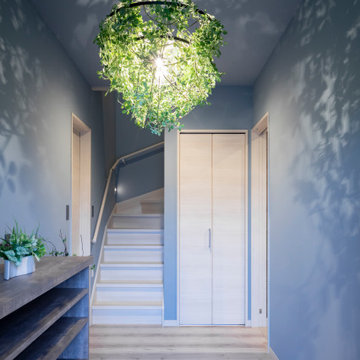
部に変更するために部屋に柱が2本立ってしまったがテニス、湖を最大限満喫出来る空間に仕上げました。気の合う仲間と4大大会など大きな画面でお酒のみながらワイワイ楽しんだり、テニスの試合を部屋からも見れたり、プレー後ソファに座っても掃除しやすいようにレザー仕上げにするなどお客様のご要望120%に答えた空間となりました。
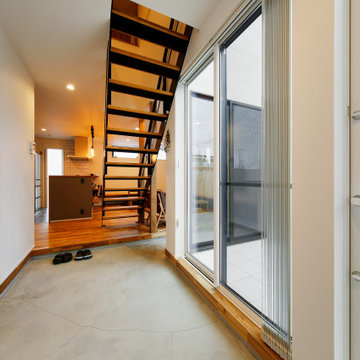
ライトコートを取り囲むように奥のリビングまで続く広々とした土間フロアの玄関は、大人数でも雨の日でも衣服や荷物の濡れを気にすることなく、玄関奥まで入れるゆとりの大空間です。
リビング階段はスケルトン構造にして、光と視線が抜けるように設計されています。
Idée de décoration pour une entrée urbaine de taille moyenne avec un vestiaire, un mur blanc, un sol en contreplaqué, une porte simple, une porte noire et un sol gris.
Idée de décoration pour une entrée urbaine de taille moyenne avec un vestiaire, un mur blanc, un sol en contreplaqué, une porte simple, une porte noire et un sol gris.
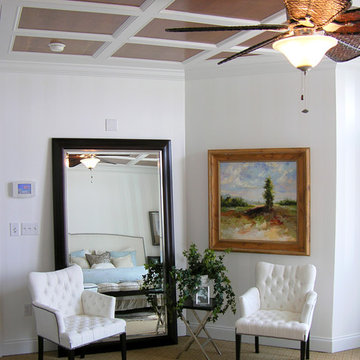
Aménagement d'une entrée bord de mer de taille moyenne avec un couloir, un mur blanc, moquette et un sol marron.
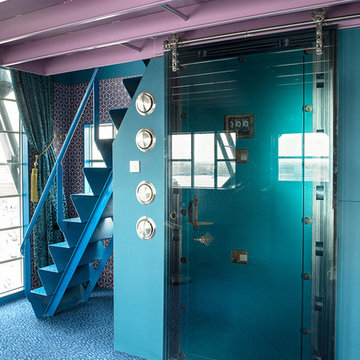
Außergewöhnlicher könnte ein Hotel kaum noch sein, als das Faralda NDSM Crane Hotel in Amsterdam. Der denkmalgeschützte Verladekran in der ehemaligen Schiffswerft wurde nach der Idee des Bauherrn und Projektentwicklers Edwin Kornmann Rudi in Kooperation mit IAA Architecten Amsterdam und den Ingenieuren von VDNDP bouwingenieurs innovativ restauriert und beherbergt nun drei anspruchsvolle Suiten. In den eleganten Designerbädern kamen verschiedene Design-Kollektionen von Villeroy & Boch zum Einsatz, auf der obersten Terrasse befindet sich sogar ein Whirlpool der SportX-Line – das alles in schwindelerregenden 35 bis 45 Metern Höhe.
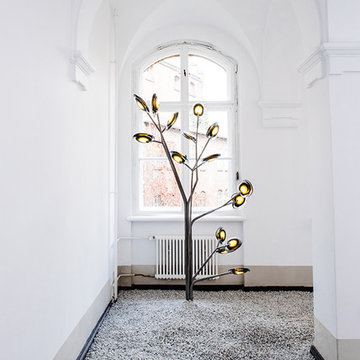
- 16 FLOOR LAMP. 16 is formed by sequentially pouring three separate layers of coloured, molten glass (in varying opacities) on a horizontal plane. Each layer responds to the indeterminate shape of the previous pour to create a uniquely layered whole. Two of these pieces are then attached and illuminated with an internal LED lamp. The finished 16 is visually complex: each separate colour layer is visible through the other layers, with light reflecting along the edges.
16.8: 75''5/8W.max x 37''1/8D.max x 67''H.
16.11: 90''1/2W.max x 41''3/4D.max x 63''3/4H.
16.16: 80''7/8W.max x 68''1/8D.max x 69''1/4H.
http://ow.ly/3znqwV
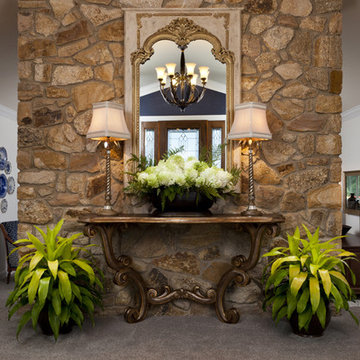
Inspiration pour un hall d'entrée traditionnel de taille moyenne avec un mur beige, moquette, une porte simple et une porte en bois foncé.
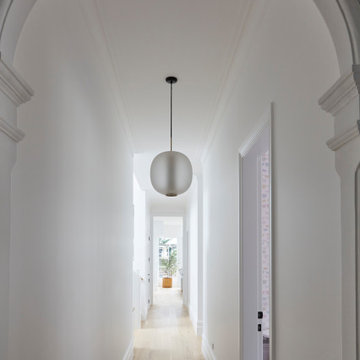
Inspiration pour une entrée avec un couloir, un mur blanc, un sol en contreplaqué, un sol marron et du lambris.
Idées déco d'entrées avec un sol en contreplaqué et moquette
9