Idées déco d'entrées avec un sol en liège et un sol en terrazzo
Trier par:Populaires du jour
161 - 180 sur 415 photos
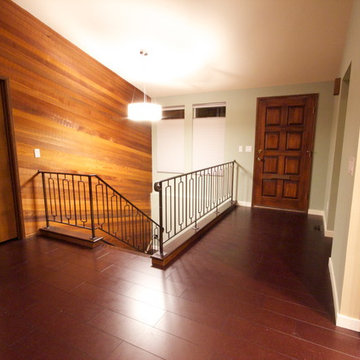
There were a few goals for this main level living space remodel, first and for most to enhance the breath taking views of the Tacoma Narrows Strait of the Puget Sound. Secondly to also enhance and restore the original mid-century architecture and lastly to modernize the spaces with style and functionality. The layout changed by removing the walls separating the kitchen and entryway from the living spaces along with reducing the coat closet from 72 inches wide to 48 wide opening up the entry space. The original wood wall provides the mid-century architecture by combining the wood wall with the rich cork floors and contrasting them both with the floor to ceiling crisp white stacked slate fireplace we created the modern feel the client desired. Adding to the contrast of the warm wood tones the kitchen features the cool grey custom modern cabinetry, white and grey quartz countertops with an eye popping blue crystal quartz on the raise island countertop and bar top. To balance the wood wall the bar cabinetry on the opposite side of the space was finished in a honey stain. The furniture pieces are primarily blue and grey hues to coordinate with the beautiful glass tiled backsplash and crystal blue countertops in the kitchen. Lastly the accessories and accents are a combination of oranges and greens to follow in the mid-century color pallet and contrast the blue hues.
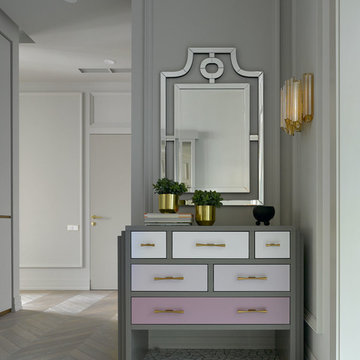
Interior Design by Inna Tedzhoeva and Zina Broyan (Berphin Interior), Photo by Sergey Ananiev / Дизайнеры Инна Теджоева и Зина Броян (Berphin Interior), фотограф Сергей Ананьев
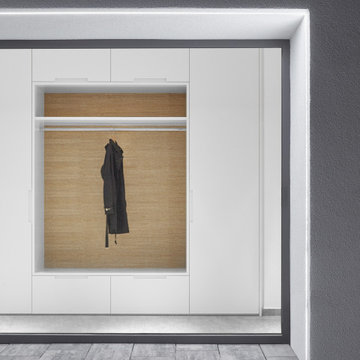
Inspiration pour une grande porte d'entrée minimaliste avec un mur blanc, un sol en terrazzo, une porte simple et une porte grise.
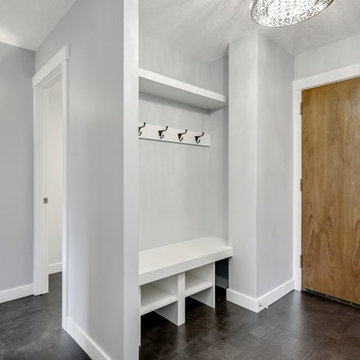
"The owner of this 700 square foot condo sought to completely remodel her home to better suit her needs. After completion, she now enjoys an updated kitchen including prep counter, art room, a bright sunny living room and full washroom remodel.
In the main entryway a recessed niche with coat hooks, bench and shoe storage welcomes you into this condo.
As an avid cook, this homeowner sought more functionality and counterspace with her kitchen makeover. All new Kitchenaid appliances were added. Quartzite countertops add a fresh look, while custom cabinetry adds sufficient storage. A marble mosaic backsplash and two-toned cabinetry add a classic feel to this kitchen.
In the main living area, new sliding doors onto the balcony, along with cork flooring and Benjamin Moore’s Silver Lining paint open the previously dark area. A new wall was added to give the homeowner a full pantry and art space. Custom barn doors were added to separate the art space from the living area.
In the master bedroom, an expansive walk-in closet was added. New flooring, paint, baseboards and chandelier make this the perfect area for relaxing.
To complete the en-suite remodel, everything was completely torn out. A combination tub/shower with custom mosaic wall niche and subway tile was installed. A new vanity with quartzite countertops finishes off this room.
The homeowner is pleased with the new layout and functionality of her home. The result of this remodel is a bright, welcoming condo that is both well-designed and beautiful. "
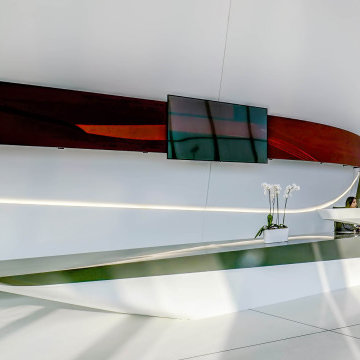
Idée de décoration pour une grande entrée avec un couloir, un mur blanc, un sol en terrazzo, une porte pivot, une porte en verre et un sol noir.
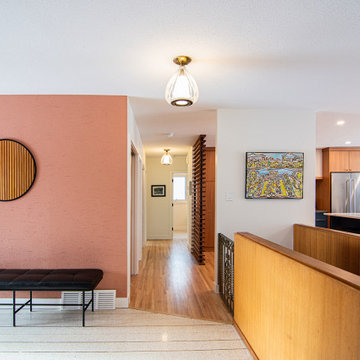
Idées déco pour un grand hall d'entrée avec un mur rose, un sol en terrazzo, un sol blanc et du papier peint.
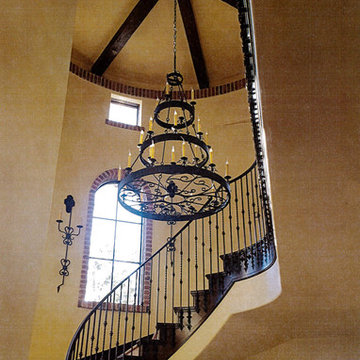
A rustic, Spanish style entryway with a custom Laura Lee Designs wrought iron chandelier. Designed and built by Premier Building.
Cette image montre un très grand hall d'entrée méditerranéen avec un mur beige, un sol en terrazzo, une porte double, une porte en bois foncé et un sol beige.
Cette image montre un très grand hall d'entrée méditerranéen avec un mur beige, un sol en terrazzo, une porte double, une porte en bois foncé et un sol beige.
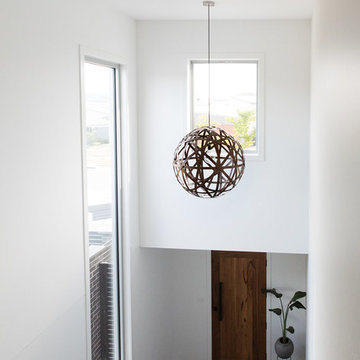
For this new family home, the interior design aesthetic was modern neutrals. Lots of bold charcoals, black, pale greys and whites, paired with timeless materials of timber, stone and concrete. A sophisticated and timeless interior. Interior design and styling by Studio Black Interiors. Built by R.E.P Building. Photography by Thorson Photography.
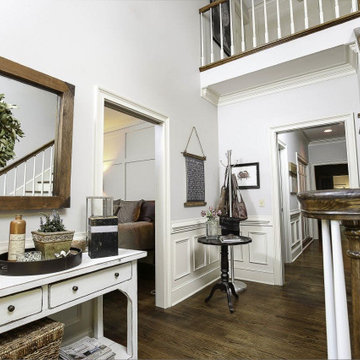
This client wanted to keep with the time-honored feel of their traditional home, but update the entryway, living room, master bath, and patio area. Phase One provided sensible updates including custom wood work and paneling, a gorgeous master bath soaker tub, and a hardwoods floors envious of the whole neighborhood.
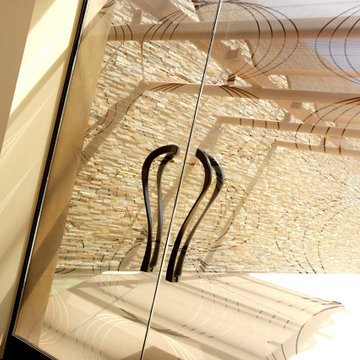
Aménagement d'un très grand hall d'entrée contemporain avec un mur beige, un sol en terrazzo, une porte double, une porte en verre et un sol multicolore.
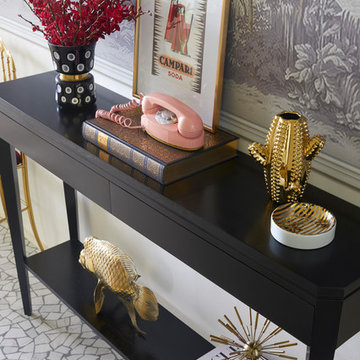
Exemple d'une porte d'entrée éclectique de taille moyenne avec un mur blanc, un sol en terrazzo, une porte simple, une porte noire et un sol gris.
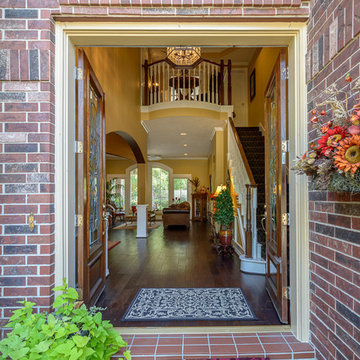
Robert Brayton, CPP
Cette photo montre une grande porte d'entrée chic avec un mur jaune, un sol en terrazzo, une porte double et une porte en bois foncé.
Cette photo montre une grande porte d'entrée chic avec un mur jaune, un sol en terrazzo, une porte double et une porte en bois foncé.
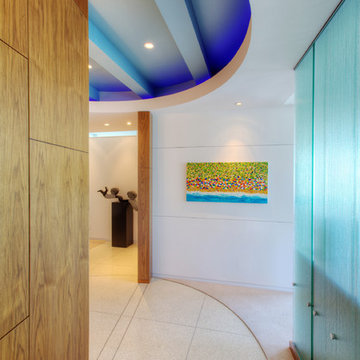
Front Hall is able to initiate guest entry while maintaining some degree of mystery - Interior Architecture: HAUS | Architecture For Modern Lifestyles - Construction: Stenz Construction - Photography: HAUS | Architecture For Modern Lifestyles
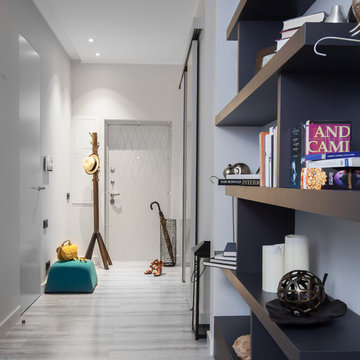
лаконичный интерьер в серых тонах
автор: Кульбида Татьяна LivingEasy
фото: Светлана Игнатенко
Idées déco pour une entrée contemporaine de taille moyenne avec un mur gris, un sol en liège et un sol gris.
Idées déco pour une entrée contemporaine de taille moyenne avec un mur gris, un sol en liège et un sol gris.
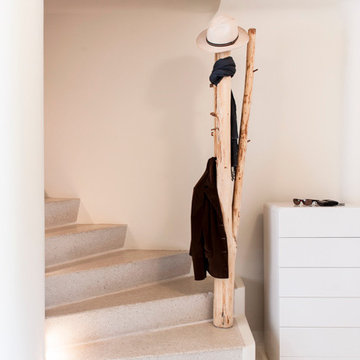
Aménagement d'un petit hall d'entrée éclectique avec un mur blanc, un sol en terrazzo et une porte simple.
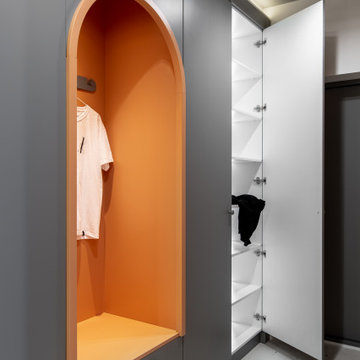
Прихожая также полна округленных форм: арочная ниша для переобувания, овальное длинное зеркало и шкаф с подсветкой. За скрытой раздвижной системой спрятана хозяйственная комната: стиралка, сушка, моющие средства, бойлер и все то, что хочется видеть чуточку реже.
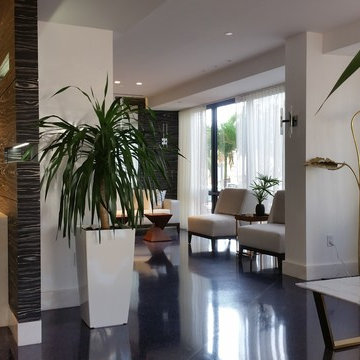
Réalisation d'une entrée minimaliste avec un sol en terrazzo et un sol marron.
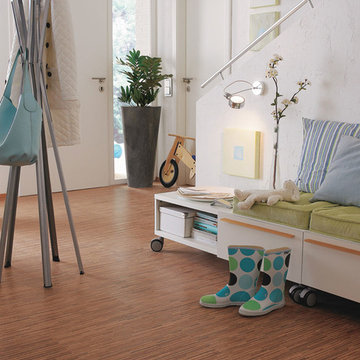
Color: Naturals-Mikado
Idées déco pour une porte d'entrée romantique de taille moyenne avec un mur blanc, un sol en liège, une porte simple et une porte blanche.
Idées déco pour une porte d'entrée romantique de taille moyenne avec un mur blanc, un sol en liège, une porte simple et une porte blanche.
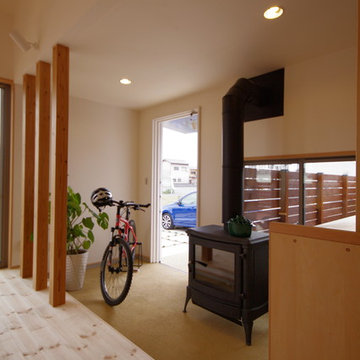
Inspiration pour un vestibule nordique de taille moyenne avec un mur blanc, un sol en liège et une porte simple.
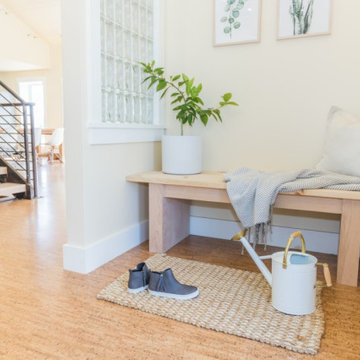
Aménagement d'un petit hall d'entrée avec un mur jaune, un sol en liège et un sol marron.
Idées déco d'entrées avec un sol en liège et un sol en terrazzo
9