Idées déco d'entrées avec un sol en marbre et différents designs de plafond
Trier par :
Budget
Trier par:Populaires du jour
121 - 140 sur 276 photos
1 sur 3
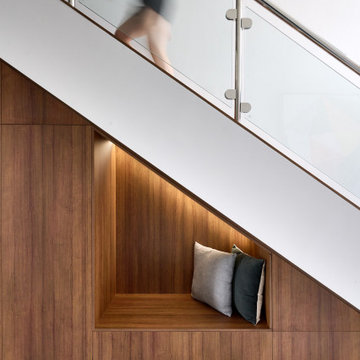
A bold entrance into this home.....
Bespoke custom joinery integrated nicely under the stairs
Aménagement d'une grande entrée contemporaine avec un vestiaire, un mur blanc, un sol en marbre, une porte pivot, une porte noire, un sol blanc, un plafond voûté et un mur en parement de brique.
Aménagement d'une grande entrée contemporaine avec un vestiaire, un mur blanc, un sol en marbre, une porte pivot, une porte noire, un sol blanc, un plafond voûté et un mur en parement de brique.
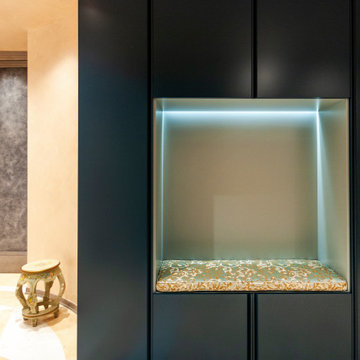
Inspiration pour un grand hall d'entrée design avec un mur rose, un sol en marbre, une porte simple, une porte blanche, un sol rose, un plafond décaissé et boiseries.
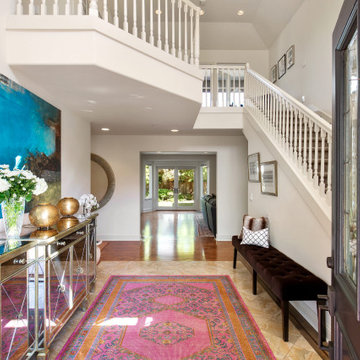
Cette photo montre un hall d'entrée chic avec un mur blanc, un sol en marbre, une porte simple, une porte noire, un sol beige et un plafond voûté.
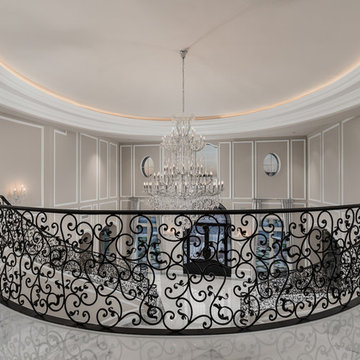
Formal front entryway featuring a custom wrought iron stair railing, vaulted tray ceiling, and custom wall sconces and chandeliers.
Réalisation d'un très grand hall d'entrée méditerranéen avec un mur beige, un sol en marbre, une porte double, une porte noire, un sol multicolore et un plafond décaissé.
Réalisation d'un très grand hall d'entrée méditerranéen avec un mur beige, un sol en marbre, une porte double, une porte noire, un sol multicolore et un plafond décaissé.
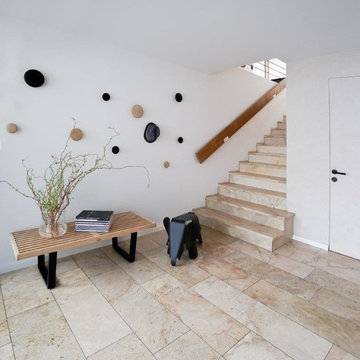
Geradlinigkeit und Purismus lassen vielleicht eine Architektin als Bewohnerin vermuten.... gleichzeitig spiegeln helle und freundliche Farben eine junge Familie wieder.
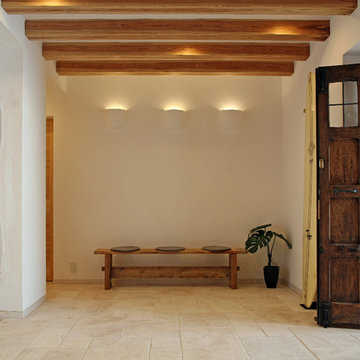
Réalisation d'une entrée méditerranéenne avec un couloir, un mur blanc, un sol en marbre, une porte simple, une porte bleue, un sol beige et poutres apparentes.
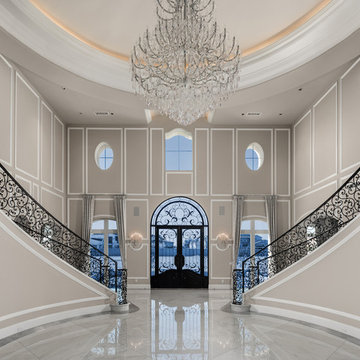
We love this formal front entry's double staircase, the wrought iron stair rail, and the marble floors.
Exemple d'un très grand hall d'entrée méditerranéen avec un mur gris, un sol en marbre, une porte double, une porte métallisée, un sol gris et un plafond décaissé.
Exemple d'un très grand hall d'entrée méditerranéen avec un mur gris, un sol en marbre, une porte double, une porte métallisée, un sol gris et un plafond décaissé.
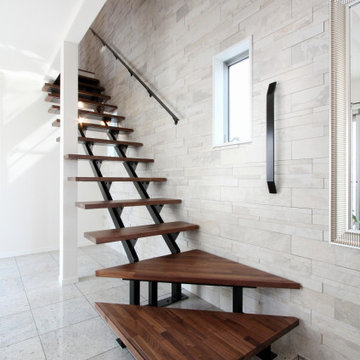
階段の勾配が急だったため、上り下りしやすい、ゆったりとした階段にするために、既存の階段を壊し、新しくスケルトンの階段を設置しました。もともと階段下がトイレでしたが、狭く使いにくいということで、部屋内に移設し、エントランス部分をより広く、高級感のある仕上がりしました。
Inspiration pour une entrée minimaliste de taille moyenne avec un couloir, un mur blanc, un sol en marbre, une porte simple, une porte en bois foncé, un sol gris, un plafond en papier peint et du papier peint.
Inspiration pour une entrée minimaliste de taille moyenne avec un couloir, un mur blanc, un sol en marbre, une porte simple, une porte en bois foncé, un sol gris, un plafond en papier peint et du papier peint.
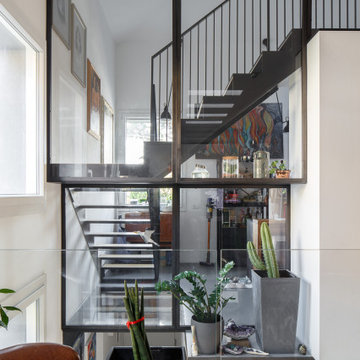
Ingresso con mantenimento della scala esistente
Réalisation d'un hall d'entrée design de taille moyenne avec un mur blanc, un sol en marbre, une porte blanche, un sol beige et un plafond décaissé.
Réalisation d'un hall d'entrée design de taille moyenne avec un mur blanc, un sol en marbre, une porte blanche, un sol beige et un plafond décaissé.
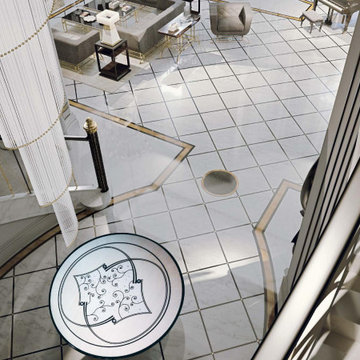
Cette image montre un hall d'entrée design de taille moyenne avec un mur multicolore, un sol en marbre, une porte double, une porte métallisée, un sol multicolore, un plafond décaissé et du lambris.
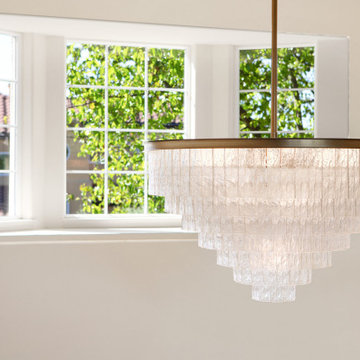
Réalisation d'un hall d'entrée tradition avec un mur blanc, un sol en marbre, une porte simple, une porte noire, un sol beige et un plafond voûté.
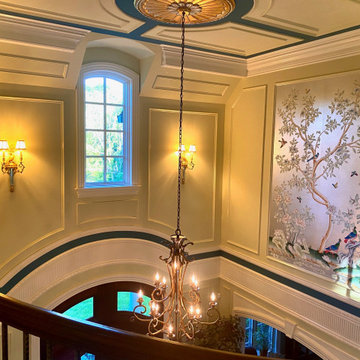
Tall entry foyer with blank walls was awakened with panel moldings, accent paint colors and breath taking hand painted Gracie Studio wall panels.
Idées déco pour un grand hall d'entrée classique avec un mur vert, un sol en marbre, une porte double, une porte marron, un sol blanc, un plafond à caissons et du lambris.
Idées déco pour un grand hall d'entrée classique avec un mur vert, un sol en marbre, une porte double, une porte marron, un sol blanc, un plafond à caissons et du lambris.
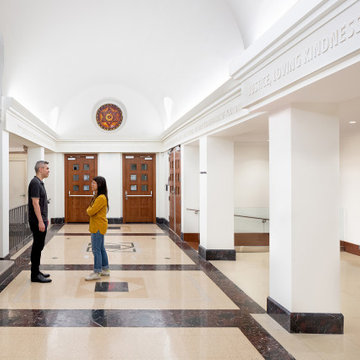
Renovated main lobby with restored terrazzo floors and a modern version of bullet-resistant wood and glass entry doors
Idées déco pour un hall d'entrée classique de taille moyenne avec un mur blanc, un sol en marbre, une porte en bois brun, un sol multicolore et un plafond voûté.
Idées déco pour un hall d'entrée classique de taille moyenne avec un mur blanc, un sol en marbre, une porte en bois brun, un sol multicolore et un plafond voûté.
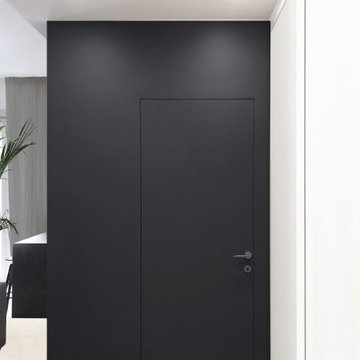
CASA LU
Credits: project and DL by Alessio La Paglia Architecture.
Dall'ingresso si accede alla zona giorno, mentre un volume grigio accoglie un piccolo laundry che serve anche da antibagno, inglobando i pilastri centrali.
La palette colori si attesta sui toni del grigio, chiaro per il bagno, dove si è scelto un effetto Ceppo di Gré e una pietra naturale.
L'illuminazione è affidata a faretti ad incasso nel controsoffitto, necessario al passaggio dei fili e dell'impianto di condizionamento canalizzato, ovvero integrato a controsoffitto, in modo da vederne soltanto le bocchette di mandata e di ripresa dell'aria.
L'illuminazione del corridoio proviene da faretti incassati in tagli della larghezza dell'ambiente enfatizzati da uno sfondo nero a contrasto cromatico.
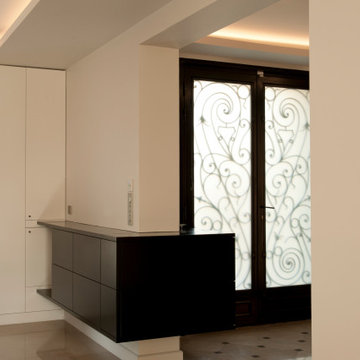
Meuble d'angle surélévé pour rangement d'entrée et pour rangement côté cuisine. Liaison de l'entrée à la cuisine.
Laque noire, légèreté.
Idée de décoration pour un hall d'entrée design de taille moyenne avec un mur beige, un sol en marbre, une porte double, une porte noire, un sol beige et un plafond décaissé.
Idée de décoration pour un hall d'entrée design de taille moyenne avec un mur beige, un sol en marbre, une porte double, une porte noire, un sol beige et un plafond décaissé.
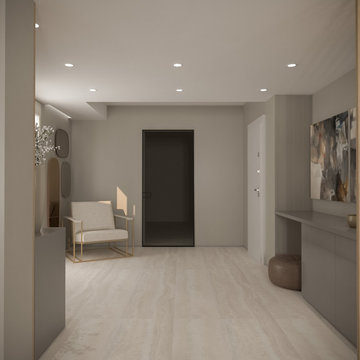
Progetto di ristrutturazione e arredo
Idées déco pour un grand hall d'entrée contemporain avec un sol en marbre et un plafond décaissé.
Idées déco pour un grand hall d'entrée contemporain avec un sol en marbre et un plafond décaissé.
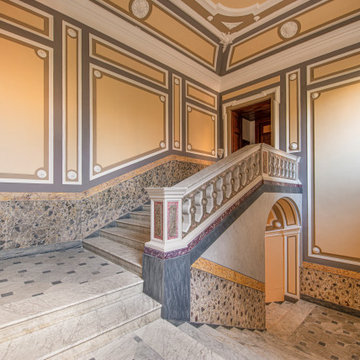
Vista generale | General view
Cette photo montre un grand hall d'entrée chic avec un mur beige, un sol en marbre, une porte double, une porte blanche, un sol beige et un plafond voûté.
Cette photo montre un grand hall d'entrée chic avec un mur beige, un sol en marbre, une porte double, une porte blanche, un sol beige et un plafond voûté.
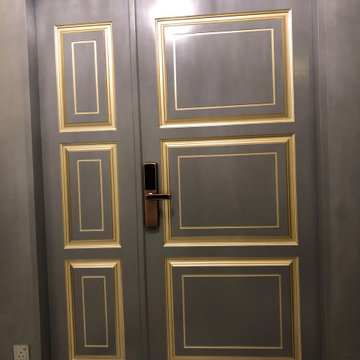
Exemple d'un hall d'entrée tendance de taille moyenne avec un mur gris, un sol en marbre, une porte double, une porte grise, un sol blanc, un plafond à caissons et un mur en parement de brique.
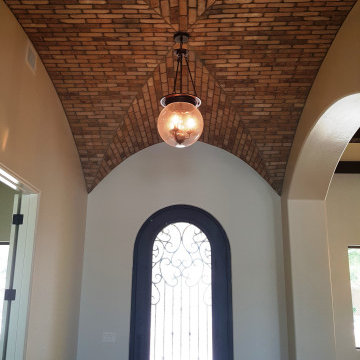
Cette photo montre une grande porte d'entrée chic avec un mur jaune, un sol en marbre, une porte simple, une porte métallisée, un plafond voûté et un mur en parement de brique.
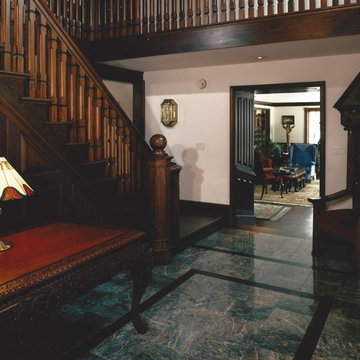
Mahogony
Cette photo montre une entrée chic en bois avec un sol en marbre, une porte simple, une porte en bois foncé et un plafond en bois.
Cette photo montre une entrée chic en bois avec un sol en marbre, une porte simple, une porte en bois foncé et un plafond en bois.
Idées déco d'entrées avec un sol en marbre et différents designs de plafond
7